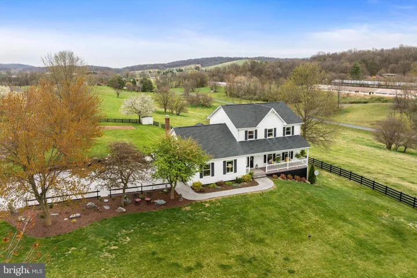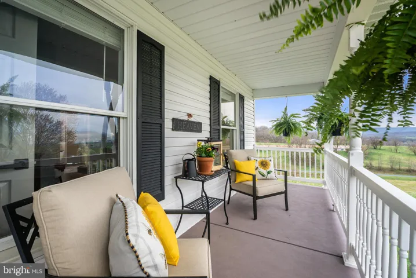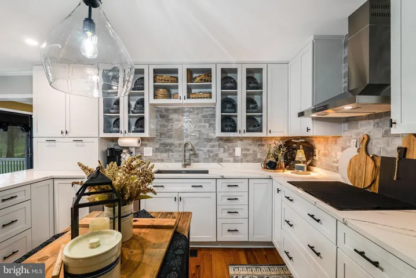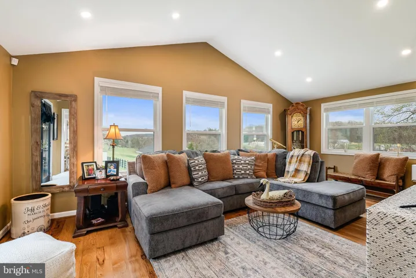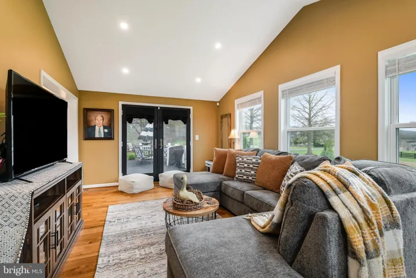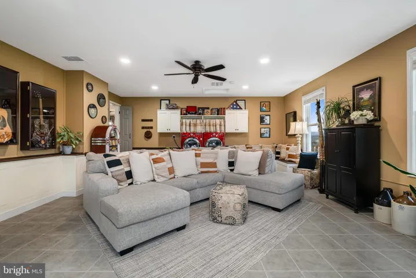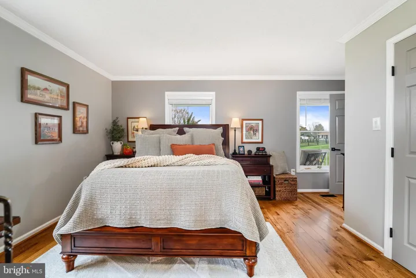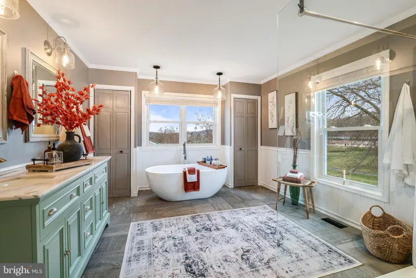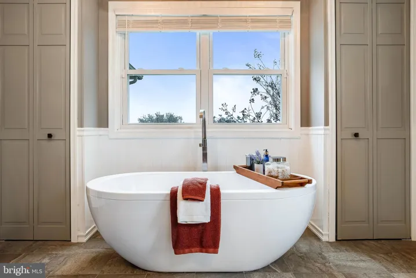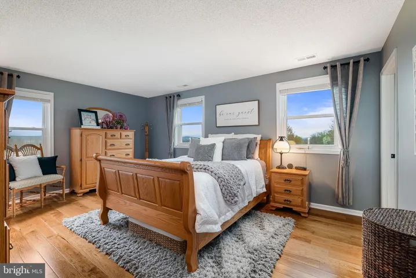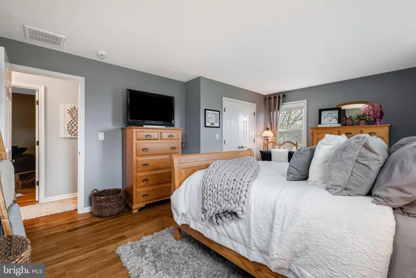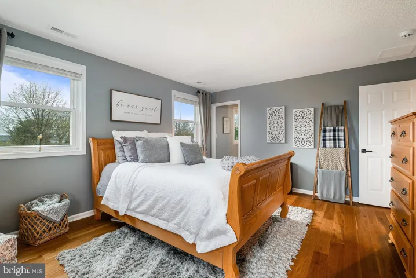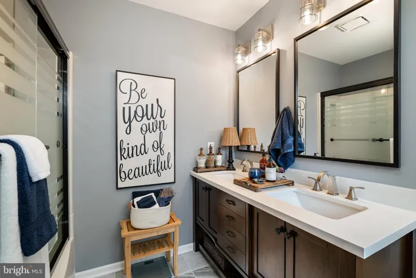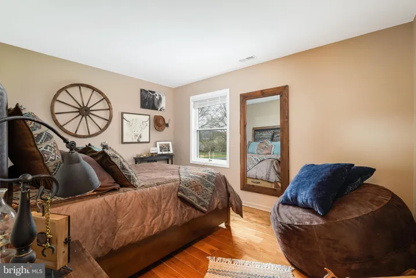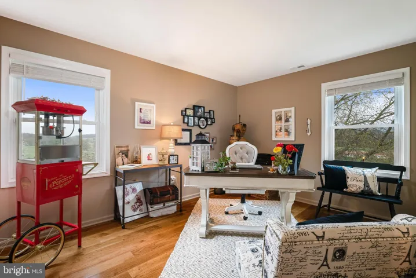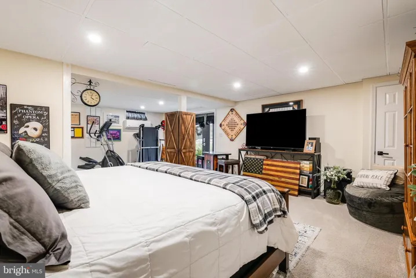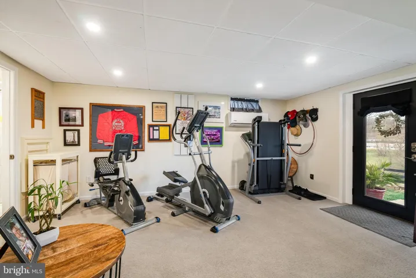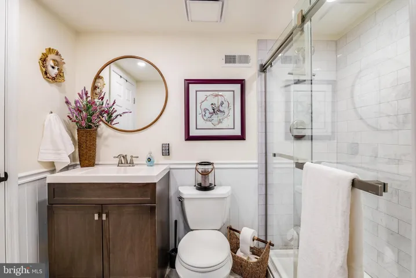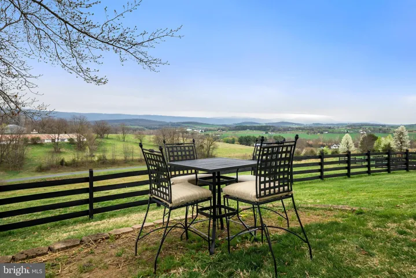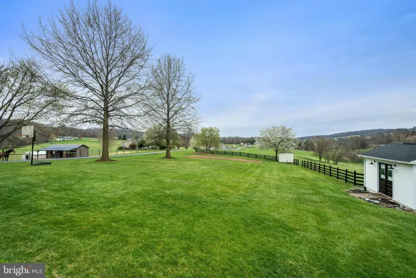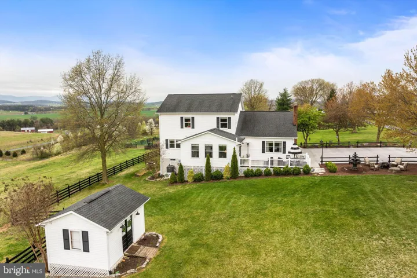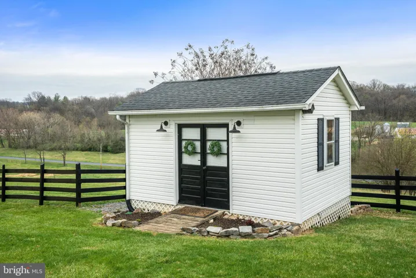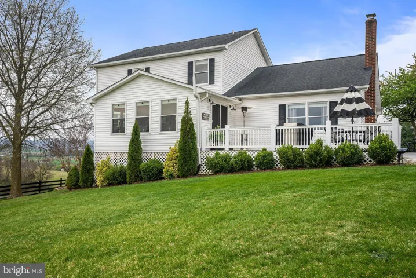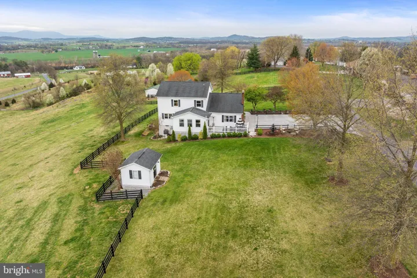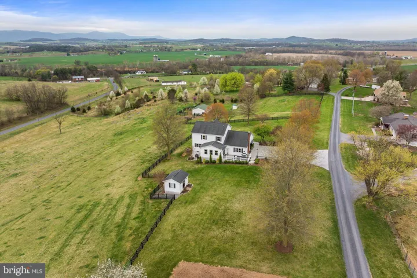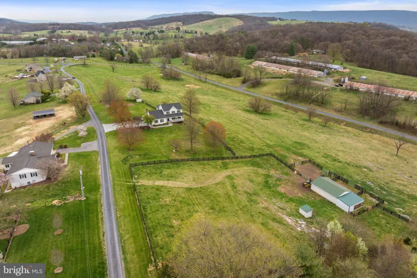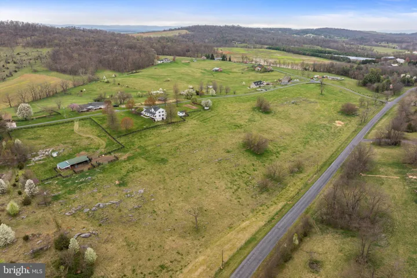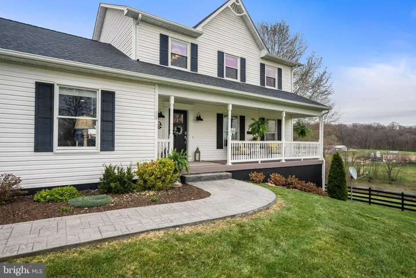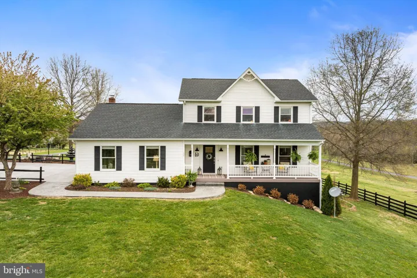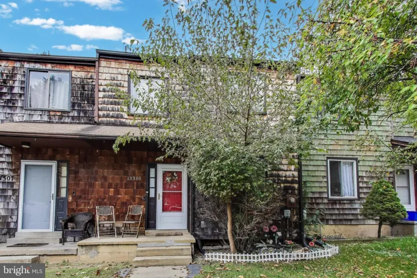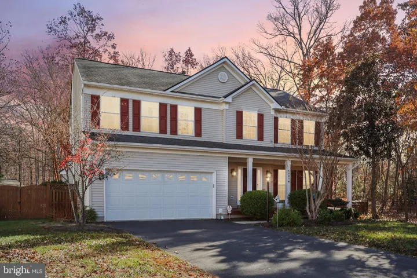Overview
- Residential
- 4
- 5
- 1991
- VARO2002154
Description
Exquisite Estate on 15 Acres with Breathtaking Mountain & Valley Views
Welcome to an extraordinary retreat where elegance meets functionality. Nestled on 15 acres of picturesque land, this distinguished residence offers over 3,000 square feet of meticulously finished living space across three levels.
Step inside to be greeted by gleaming hardwood floors, setting the tone for the sophisticated yet inviting interior. The heart of the home, a gourmet kitchen, boasts a center island, quartz countertops, an induction cooktop, built-in wall oven and microwave, and premium stainless steel appliances. A pantry provides ample storage, while a versatile room on the main level offers the perfect space for dining, a home office, or a sitting area. The sunroom, with its vaulted ceilings, bathes in natural light and seamlessly extends to the deck through French doors. The spacious living room, adorned with ceramic tile flooring, is designed for both relaxation and entertaining.
The main-level primary suite is a private haven, featuring a walk-in closet and an opulent en-suite bath complete with a large tiled shower, stand-alone soaking tub, and double vanity. A conveniently located laundry area completes the main floor.
Upstairs, discover a second primary suite with hardwood floors and a private en-suite bath with a double vanity and tub/shower combination. Two additional well-appointed bedrooms and a full hall bath round out the upper level.
The lower level is designed for versatility, offering a sprawling recreational space and an additional full bath—ideal for hosting gatherings, creating a media room, or crafting the ultimate retreat.
Beyond the home, the 15-acre expanse is nearly fully fenced, making it perfect for various agricultural pursuits. A barn with an automatic waterer is ready for your equestrian or hobby farming endeavors. Zoned A2, this property offers endless possibilities for enjoying the beauty of the countryside while maintaining easy access to modern conveniences.
Experience luxury, tranquility, and boundless potential in this remarkable estate. Schedule your private showing today!
Address
Open on Google Maps-
Address: 17150 TIMBERVIEW DRIVE
-
City: Timberville
-
State: VA
-
Zip/Postal Code: 22853
-
Country: US
Details
Updated on April 4, 2025 at 2:13 pm-
Property ID VARO2002154
-
Price $975,000
-
Land Area 15.2 Acres
-
Bedrooms 4
-
Bathrooms 5
-
Garage Size x x
-
Year Built 1991
-
Property Type Residential
-
Property Status Active
-
MLS# VARO2002154
Additional details
-
Association Fee 172.0
-
Roof Shingle
-
Sewer Septic < # of BR
-
Cooling Central A/C,Heat Pump(s)
-
Heating Heat Pump(s),Wall Unit
-
Flooring Hardwood,CeramicTile,Carpet
-
County ROCKINGHAM-VA
-
Property Type Residential
-
Parking Paved Driveway
-
Elementary School PLAINS
-
Middle School J. FRANK HILLYARD
-
High School BROADWAY
-
Architectural Style Colonial
Mortgage Calculator
-
Down Payment
-
Loan Amount
-
Monthly Mortgage Payment
-
Property Tax
-
Home Insurance
-
PMI
-
Monthly HOA Fees
Schedule a Tour
Your information
Contact Information
View Listings- Tony Saa
- WEI58703-314-7742

