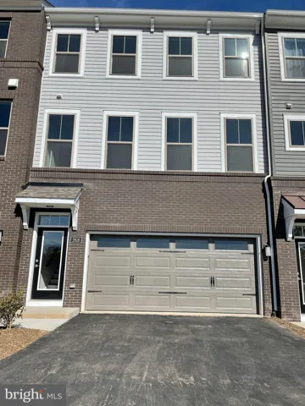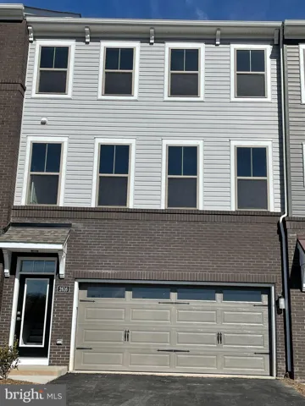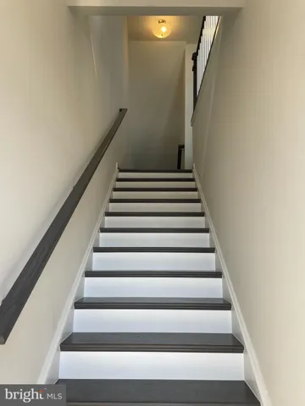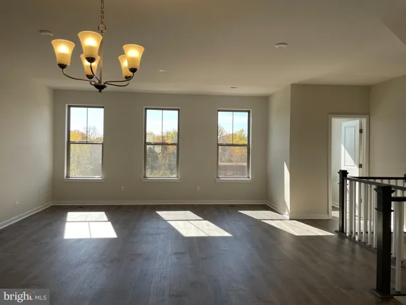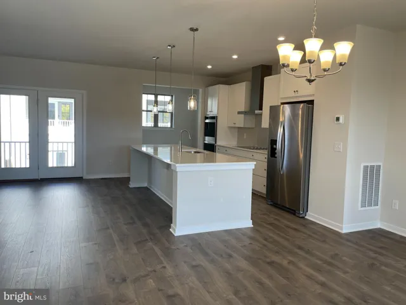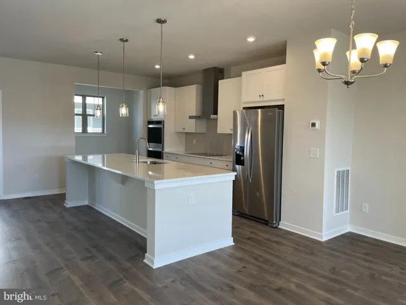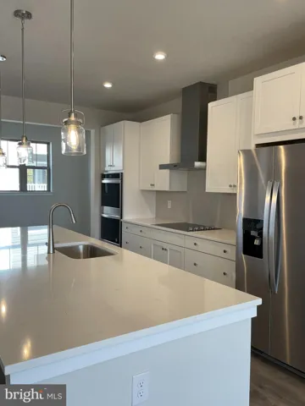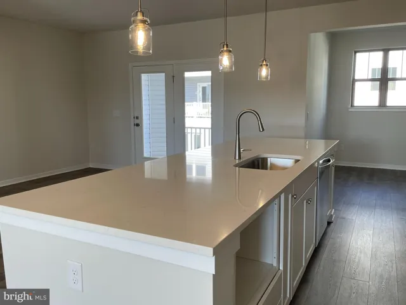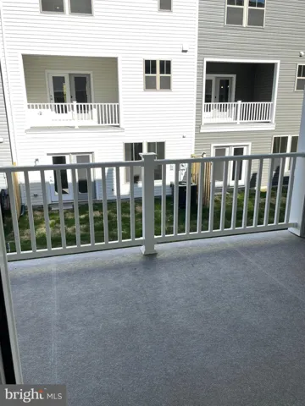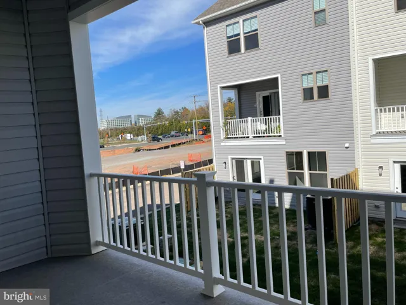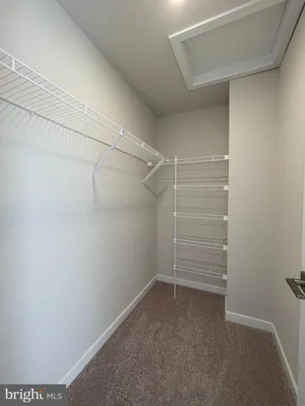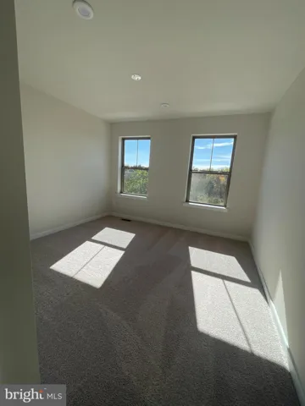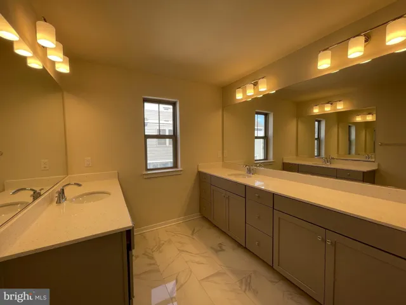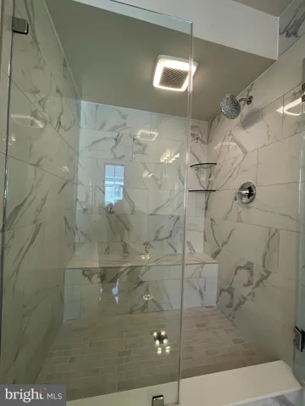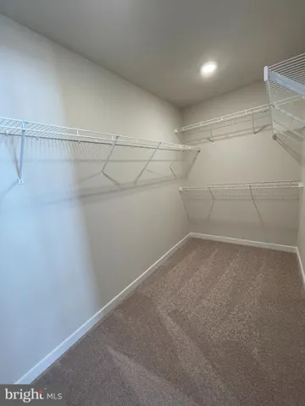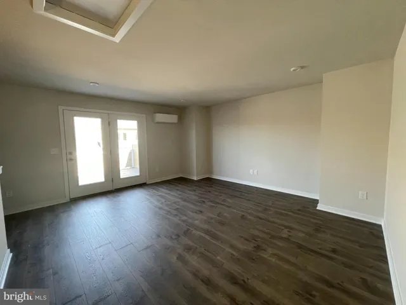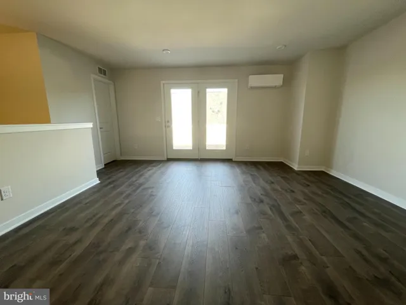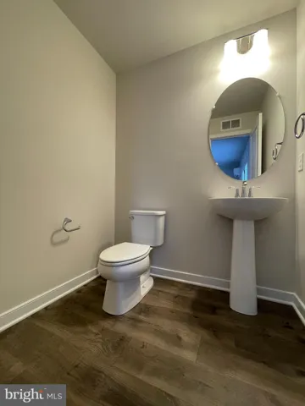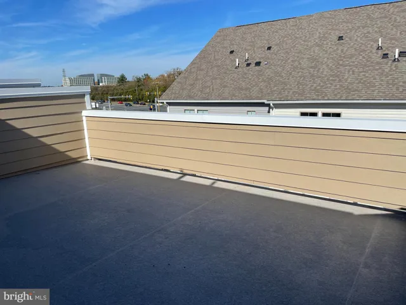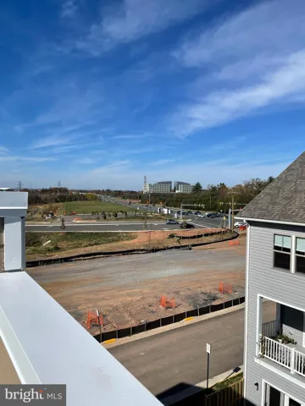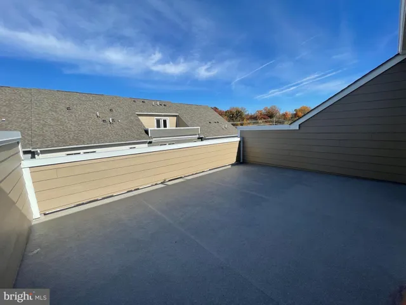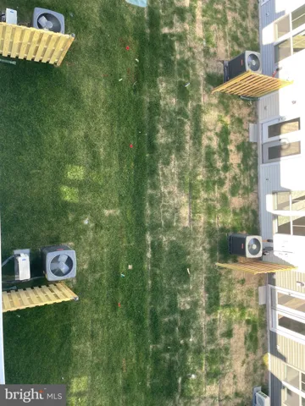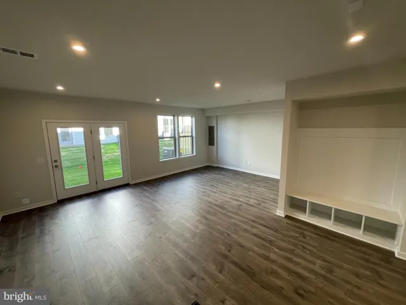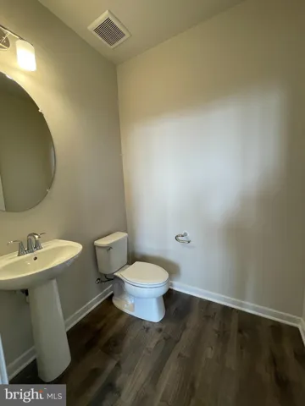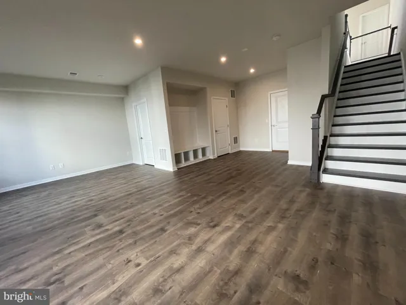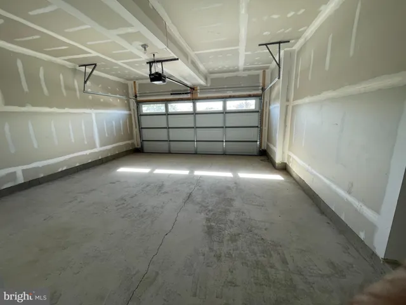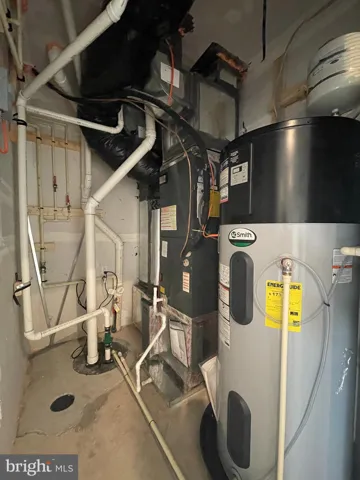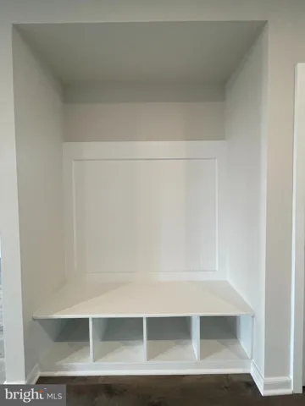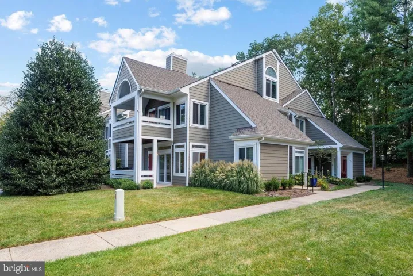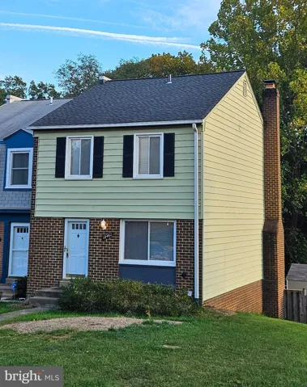Overview
- Residential Lease
- 3
- 5
- 2.0
- 2022
- VAFX2231584
Description
PRICE REDUCED .ALMOST NEW CONSTRUCTION 2022. CLOSE TO INNOVATION CENTER METRO . PRICE REDUCED – Featuring 4 Level, 3 Bedrooms, Huge Loft with Terrace, with 2 Full Baths & 3 Half Baths. Front Load 2 Car Garage with a Driveway. Main Level Features a Gourmet Kitchen with Stainless Steel Appliances Including a Stove with Range Hood, Dual Wall Ovens, Refrigerator along with a Large Central Island Housing the Sink, Dishwasher & the Disposer. Main level also has half bath, attached Den/Study & Access to the Covered Porch through the French Doors. Upper Level-1 Features 1 Master bedroom With 1 Master Bath along with the Secondary & Tertiary Bedrooms with 1 Shared Full Bath. Upper Level-2 Featured a Huge Loft with a Half Bath & an French Doors Leading to the 4th Level Terrace. Finished recreation room with half bath and coat closet is ideal for storage, a home gym, additional living space or extra family time. This 4-story Alexander townhome (3000 plus sq. feet) features a sunlit, modern, and spaciously open layout. Tucked away in a private enclave surrounded by green space & parkland, the spacious & stylish townhomes at Towns at Carters Grove in Herndon, VA, offer a premium location close to everything you need. Major commuting routes, and some of the area’s largest employers are around the community. Enjoy brand new amenities dispersed throughout the neighborhood including active recreation areas, a playground, open spaces and garden parks
Address
Open on Google Maps-
Address: 2616 LOGANBERRY DRIVE
-
City: Herndon
-
State: VA
-
Zip/Postal Code: 20171
-
Country: US
Details
Updated on June 23, 2025 at 8:38 pm-
Property ID VAFX2231584
-
Price $3,900
-
Land Area 0.05 Acres
-
Bedrooms 3
-
Bathrooms 5
-
Garages 2.0
-
Garage Size x x
-
Year Built 2022
-
Property Type Residential Lease
-
Property Status Active
-
MLS# VAFX2231584
Additional details
-
Sewer Public Sewer
-
Cooling Central A/C
-
Heating 90% Forced Air
-
County FAIRFAX-VA
-
Property Type Residential Lease
-
High School WESTFIELD
-
Architectural Style Traditional,Loft with Bedrooms
Mortgage Calculator
-
Down Payment
-
Loan Amount
-
Monthly Mortgage Payment
-
Property Tax
-
Home Insurance
-
PMI
-
Monthly HOA Fees
Schedule a Tour
Your information
Contact Information
View Listings- Tony Saa
- WEI58703-314-7742

