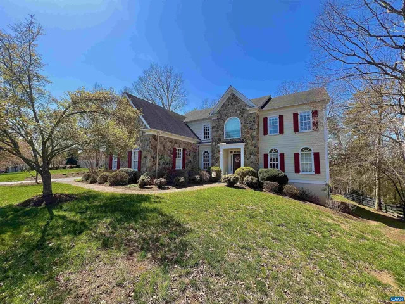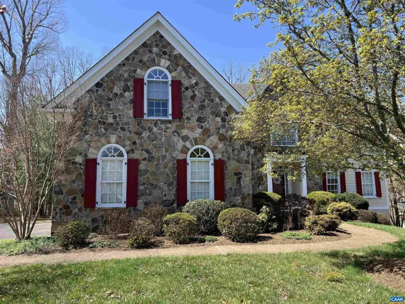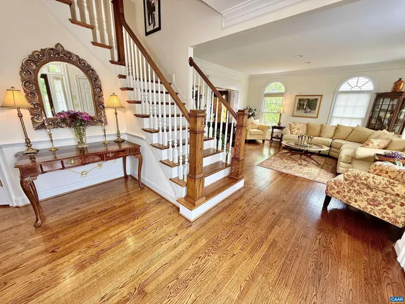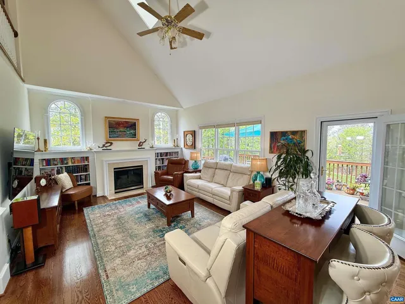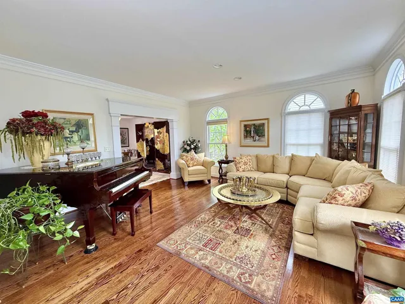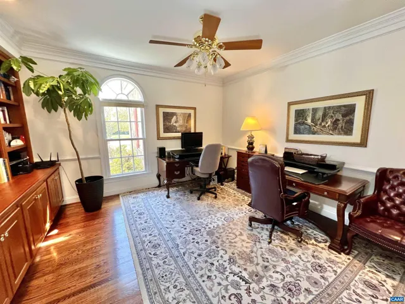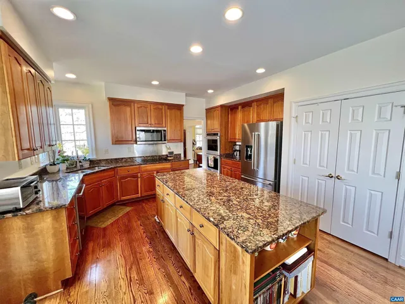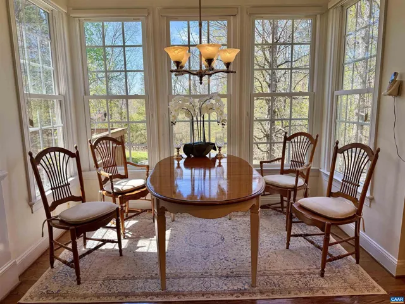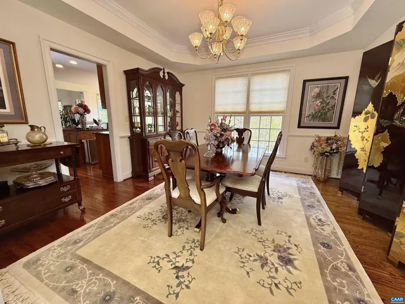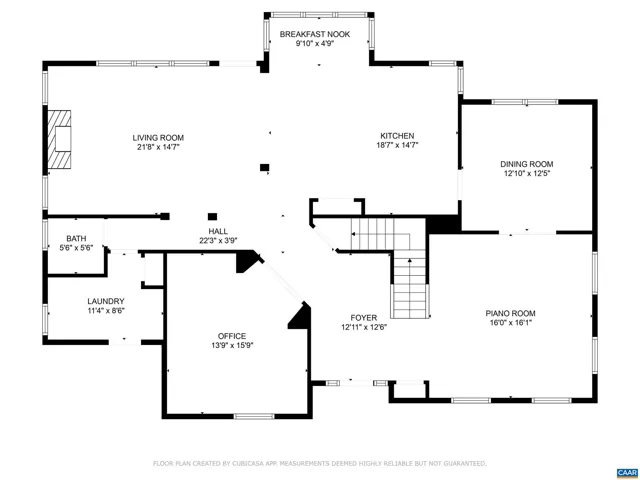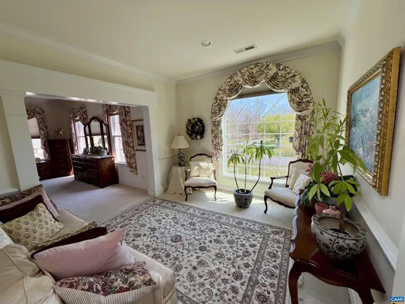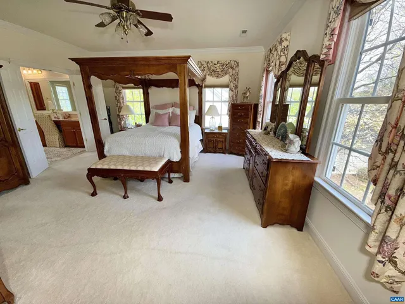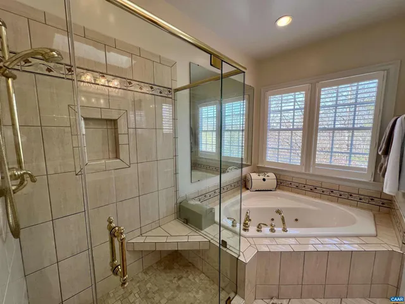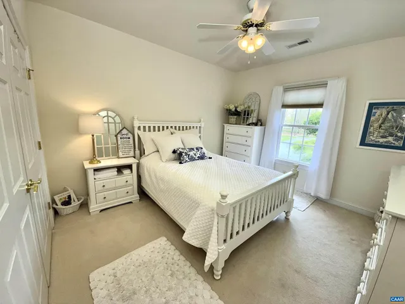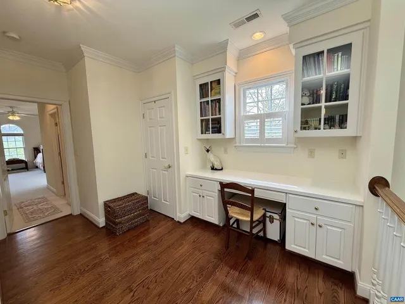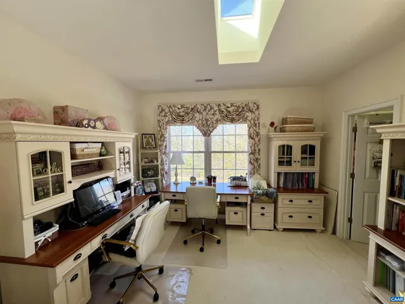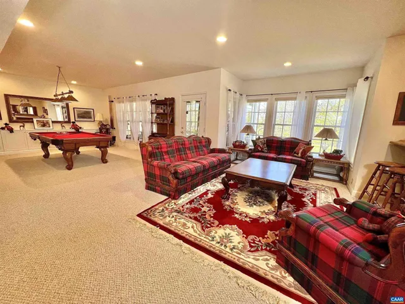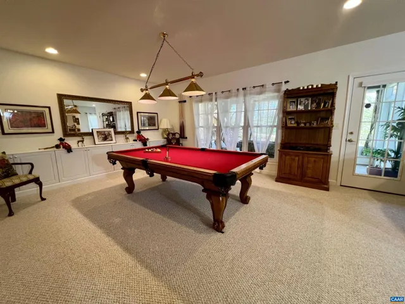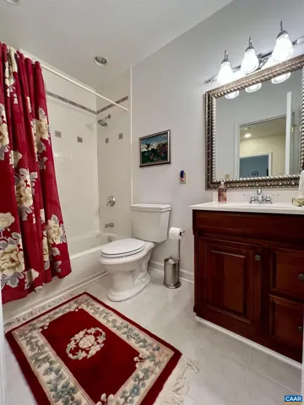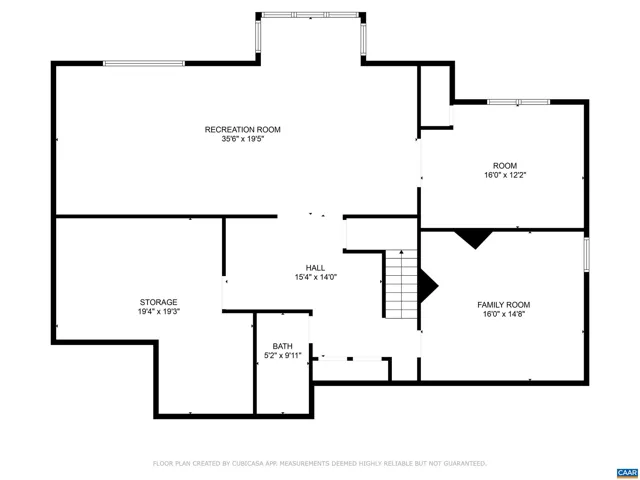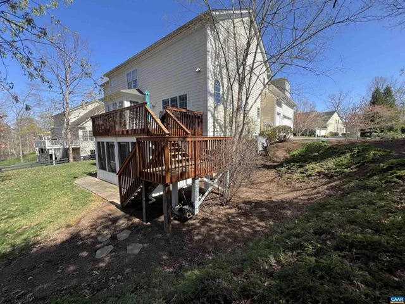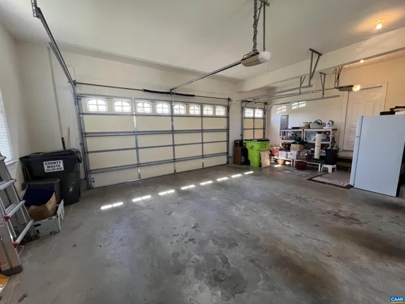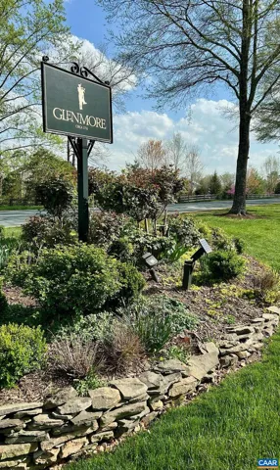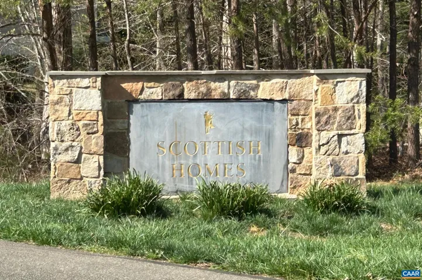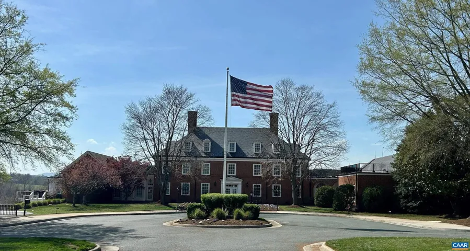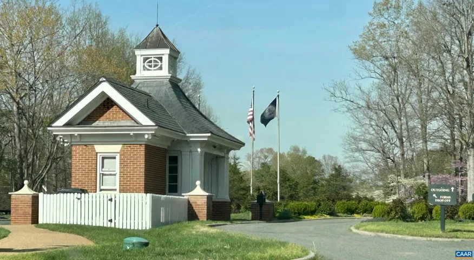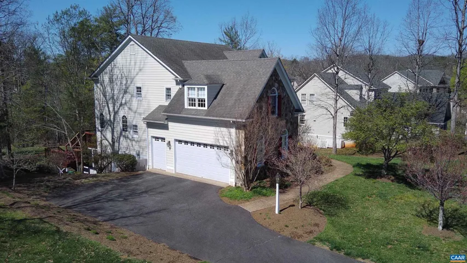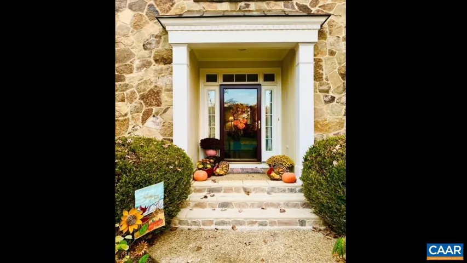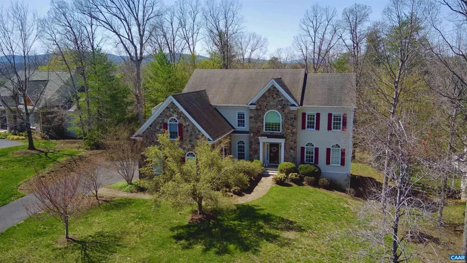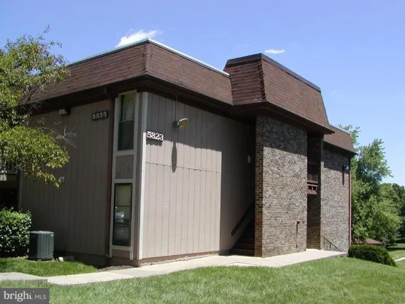3548 GLASGOW LN , Keswick, VA 22947
- $1,200,000
Overview
- Residential
- 5
- 5
- 5967 Sqft
- 2004
- 662855
Description
Discover this exquisite 5-bedroom, 4-bath home nestled on a private, wooded lot in the prestigious Scottish Homes section of Glenmore Country Club. This beautifully designed residence offers an open floor plan, seamlessly blending spacious living areas perfect for both relaxation & entertainment. The exterior entry features a custom stone veneer WHICH extends around the oversized garage with golf cart bay, adding timeless curb appeal. Large rooms with vaulted ceilings, arched windows and half round toppers enhance the airy ambiance, while expansive windows invite natural light and showcase the serene wooded views. Skylights in the primary bath, office, and living room further brighten the home. Culinary enthusiasts will appreciate the large gourmet eat-in kitchen, complete w/ stainless steel appliances & ample space for gatherings. For entertainment, the home boasts a dedicated media room, perfect for movie nights. A generously sized recreation area provides endless possibilities for family gatherings, an in-law/Nanny suite. Large enclosed screened porch access as well. 3D and video tour links available by request.,Cherry Cabinets,Granite Counter,Fireplace in Family Room
Address
Open on Google Maps-
Address: 3548 GLASGOW LN
-
City: Keswick
-
State: VA
-
Zip/Postal Code: 22947
-
Area: UNKNOWN
-
Country: US
Details
Updated on May 20, 2025 at 8:48 pm-
Property ID 662855
-
Price $1,200,000
-
Property Size 5967 Sqft
-
Land Area 0.46 Acres
-
Bedrooms 5
-
Bathrooms 5
-
Garage Size x x
-
Year Built 2004
-
Property Type Residential
-
Property Status Active
-
MLS# 662855
Additional details
-
Association Fee 280.0
-
Roof Composite
-
Sewer Public Sewer
-
Cooling Heat Pump(s)
-
Heating Heat Pump(s)
-
Flooring Carpet,CeramicTile,Hardwood
-
County ALBEMARLE-VA
-
Property Type Residential
-
Elementary School STONE-ROBINSON
-
Middle School BURLEY
-
High School MONTICELLO
-
Architectural Style Craftsman
Features
Mortgage Calculator
-
Down Payment
-
Loan Amount
-
Monthly Mortgage Payment
-
Property Tax
-
Home Insurance
-
PMI
-
Monthly HOA Fees
Schedule a Tour
Your information
360° Virtual Tour
Contact Information
View Listings- Tony Saa
- WEI58703-314-7742

