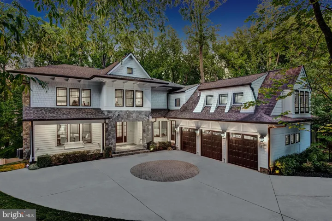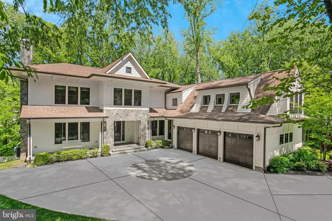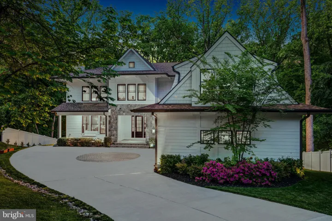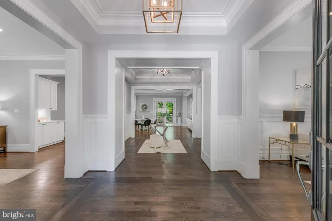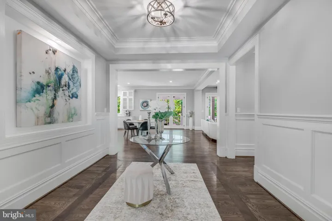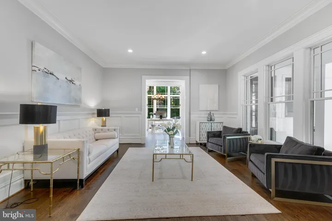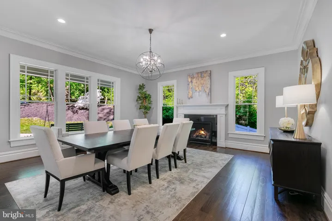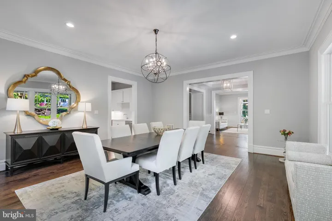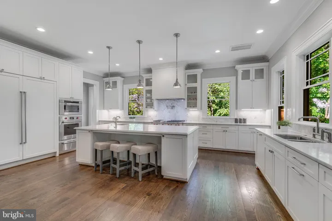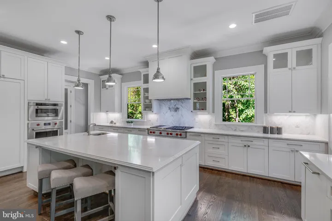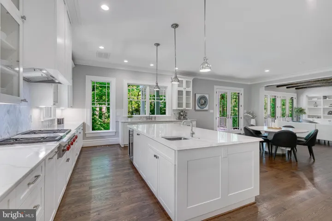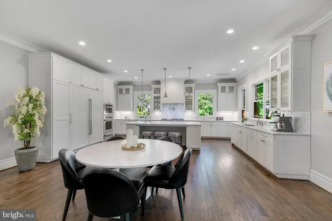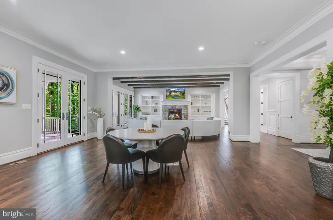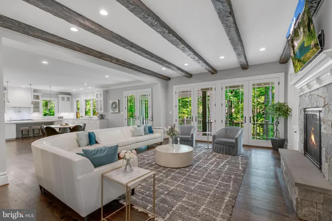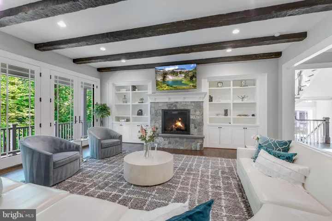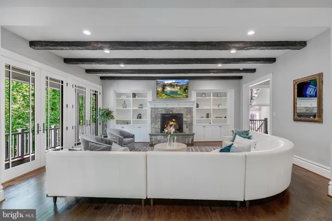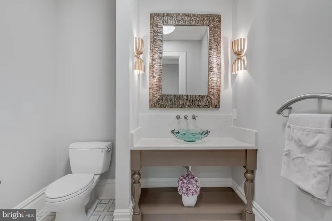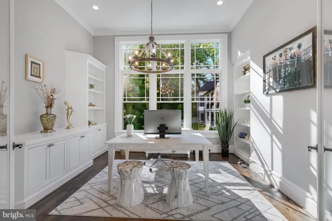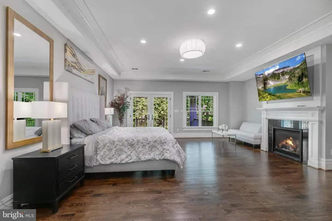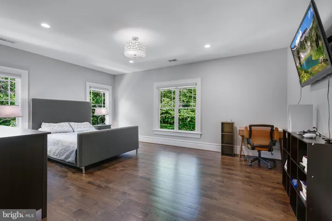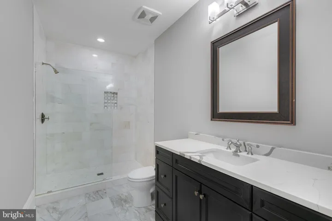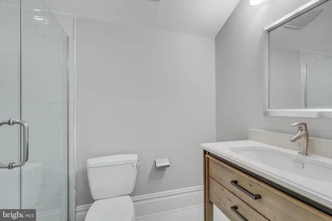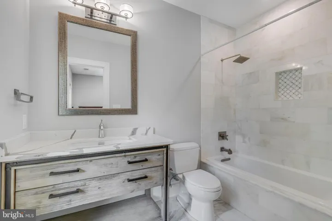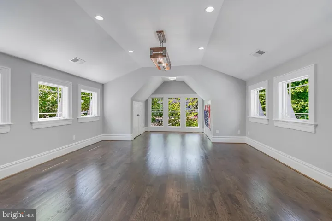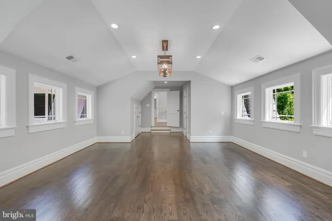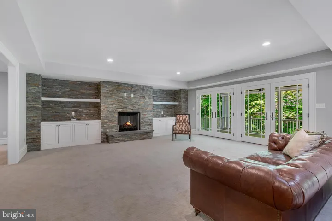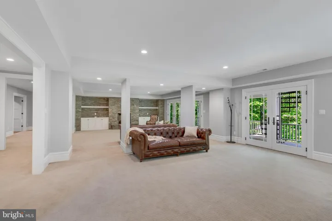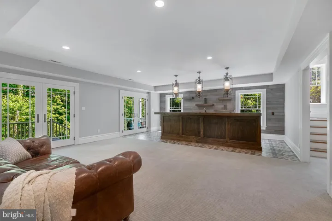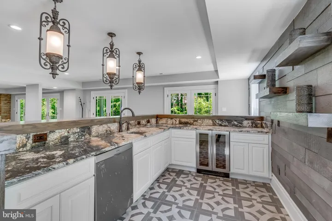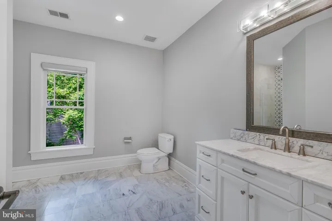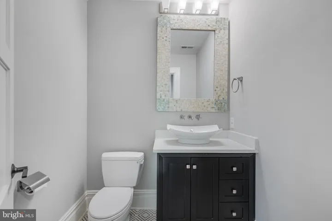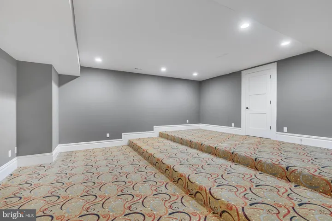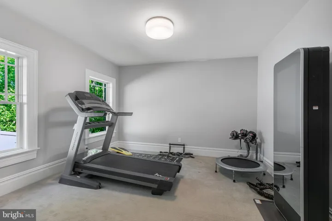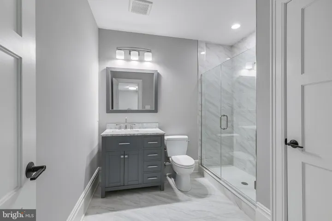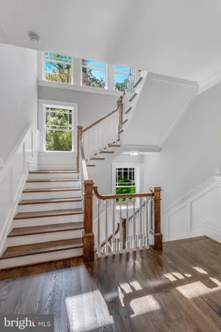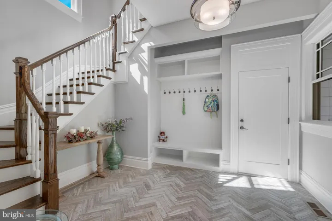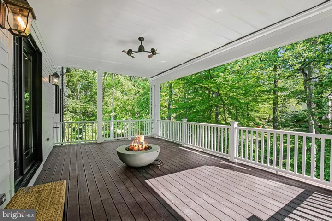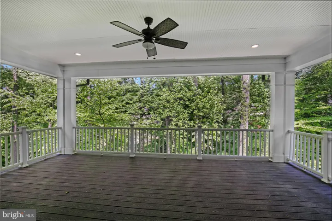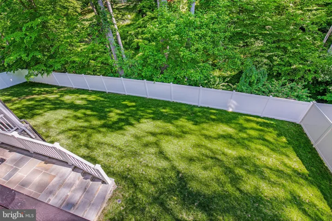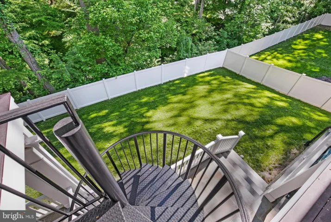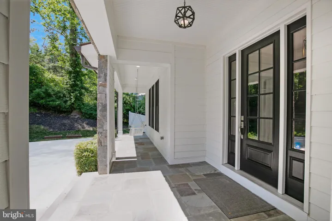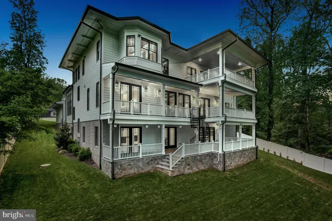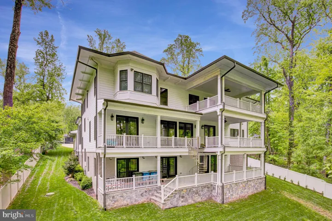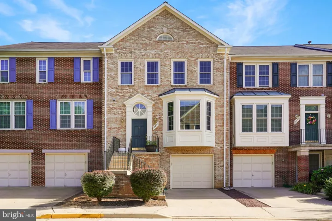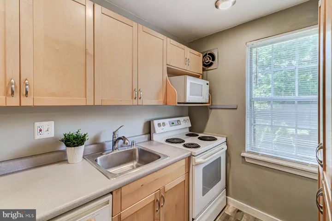Overview
- Residential Lease
- 8
- 9
- 3.0
- 2019
- VAFX2232676
Description
This magnificent custom home, tucked away on a cul-de-sac in McLean’s prestigious Langley Forest neighborhood, offers over 10,000 square feet of meticulously crafted luxury. Every detail has been thoughtfully curated—from the grand foyer that opens to elegant living spaces, to the immaculate kitchen outfitted with Wolf and Sub-Zero appliances, custom cabinetry, quartz countertops, and a striking Calacatta marble backsplash.
Perfect for both grand entertaining and comfortable everyday living, the main level features a beautifully appointed formal dining room, an elegant living room, and a private study/office. The heart of the home is the gourmet kitchen, which flows effortlessly into the sunlit breakfast area and expansive family room with a gas fireplace, custom built-ins, and a charming beamed ceiling. An elaborate butler’s pantry, thoughtfully designed with ample storage and prep space, functions almost as a second kitchen—perfect for hosting and catering. The main level also includes a guest suite and a well-equipped mudroom with custom built-ins.
Upstairs, the primary suite offers a serene retreat with its own fireplace, private covered balcony, wet bar, spa-inspired bath, and dual walk-in closets. The upper level also includes three additional en suite bedrooms, a spacious laundry room, and a generous guest or au pair suite—offering flexibility and comfort for every lifestyle.
The fully finished lower level offers endless entertainment possibilities—including a recreation room with a built-in lounge area, fireplace, and a stunning wet bar. Two additional bedrooms, a full bath, a media room, and a powder room complete this exceptional space.
The exterior showcases a timeless blend of stone and Hardiplank siding, a welcoming front porch, a three-car garage, and a circular driveway with paver accents. The beautifully landscaped backyard features a three-tiered covered deck, an elegant spiral staircase, and picturesque views of surrounding trees and a creek.
All this, just under 2 miles from downtown McLean and 8 miles from Washington, D.C., offering convenient access to incredible, shopping, dining, and all major destinations in the region.
This home offers incredible value, offering the lowest price per square foot in Langley Forest and among the lowest for high-quality newer construction homes in McLean.
Address
Open on Google Maps-
Address: 7004A RIVER OAKS DRIVE
-
City: Mclean
-
State: VA
-
Zip/Postal Code: 22101
-
Area: RIVER OAKS
-
Country: US
Details
Updated on April 18, 2025 at 1:08 pm-
Property ID VAFX2232676
-
Price $20,000
-
Land Area 0.53 Acres
-
Bedrooms 8
-
Bathrooms 9
-
Garages 3.0
-
Garage Size x x
-
Year Built 2019
-
Property Type Residential Lease
-
Property Status Active
-
MLS# VAFX2232676
Additional details
-
Roof Shingle
-
Sewer Public Sewer
-
Cooling Central A/C
-
Heating Forced Air
-
Flooring Wood,CeramicTile
-
County FAIRFAX-VA
-
Property Type Residential Lease
-
Parking Circular Driveway
-
Elementary School CHURCHILL ROAD
-
Middle School COOPER
-
High School LANGLEY
-
Architectural Style Craftsman
Mortgage Calculator
-
Down Payment
-
Loan Amount
-
Monthly Mortgage Payment
-
Property Tax
-
Home Insurance
-
PMI
-
Monthly HOA Fees
Schedule a Tour
Your information
360° Virtual Tour
Contact Information
View Listings- Tony Saa
- WEI58703-314-7742

