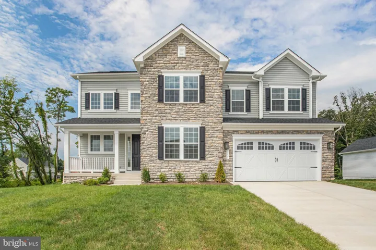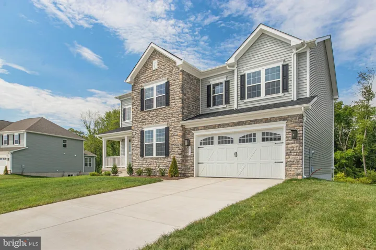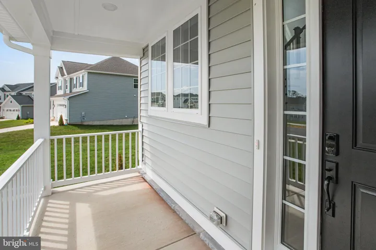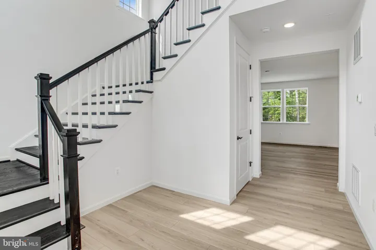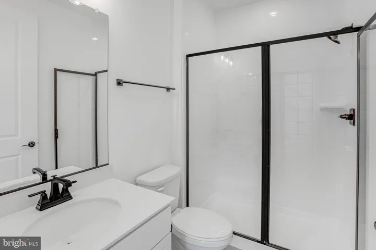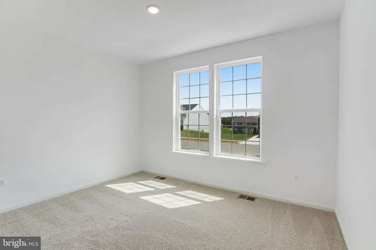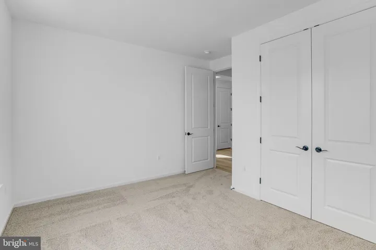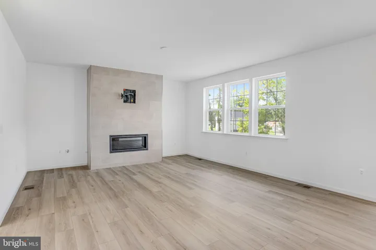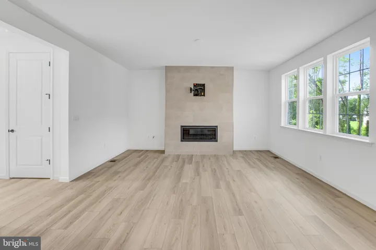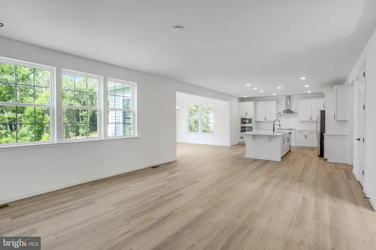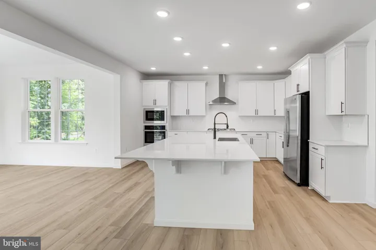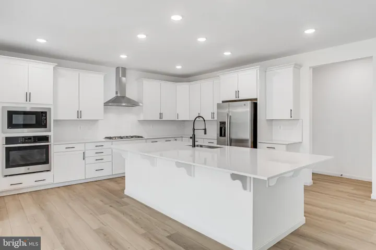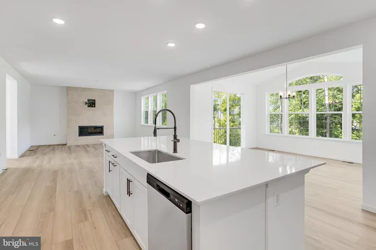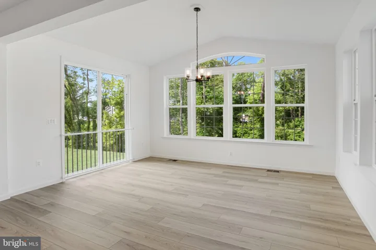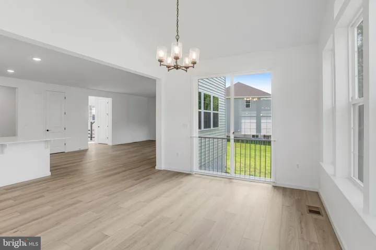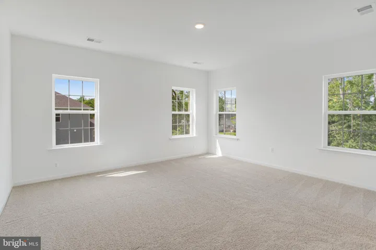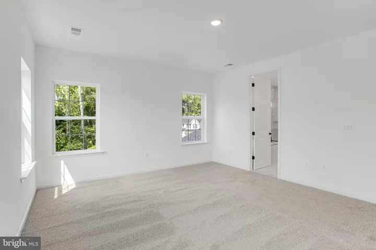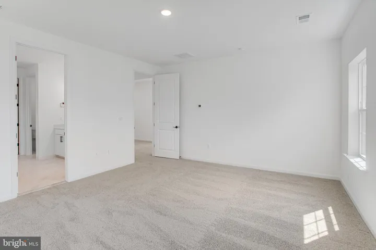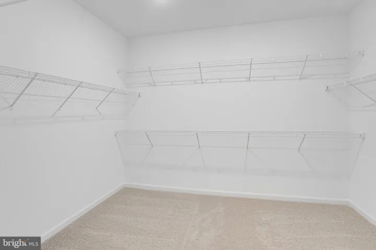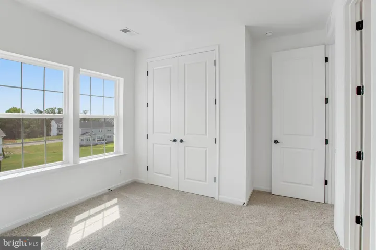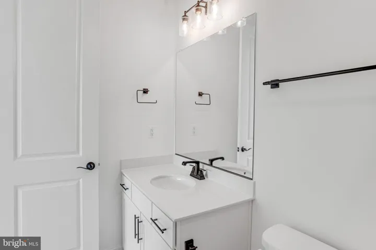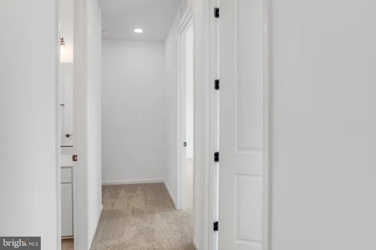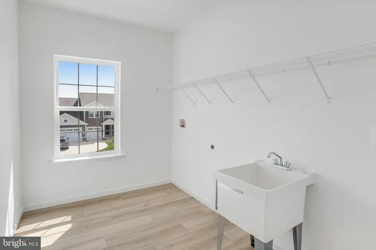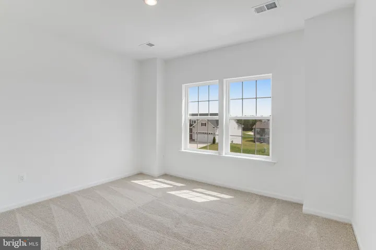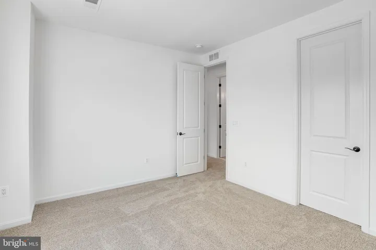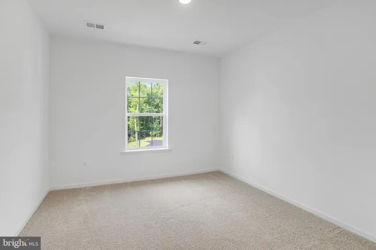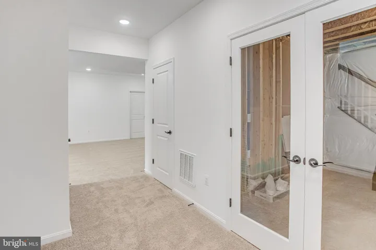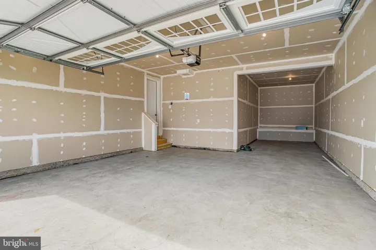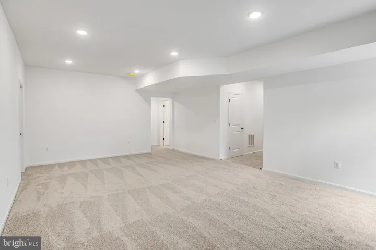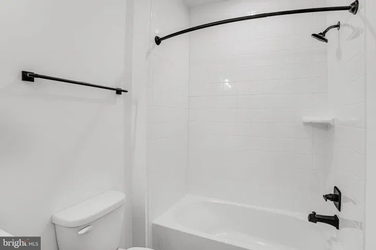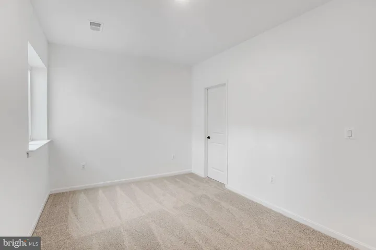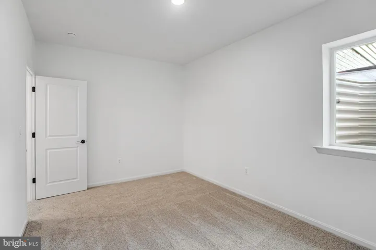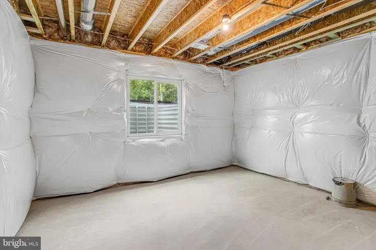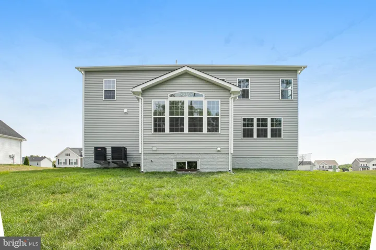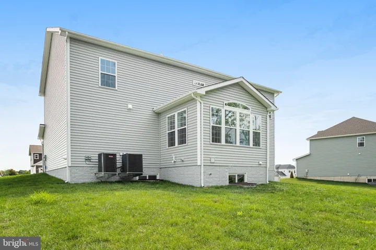Overview
- Residential
- 7
- 5
- 2.0
- 2025
- VAST2037636
Description
The eye-catching Presley floor plan was designed for entertaining, boasting a covered front porch, an open great room and an inviting gourmet kitchen with center island, upgrade cabinets, quartz countertops, 5 burner gas cook top with pyramid hood vent and walk-in pantry. Also on the main level is a guest bedroom and full bath. You’ll appreciate the mudroom and 2-car garage with shop area that could fit a third car and a sunroom off of the kitchen. Upstairs, enjoy a convenient laundry, a lavish primary suite featuring an immense walk-in closet, deluxe bath with walk-in shower and separate soaking tub. There are three additional bedrooms on this level and two additional full baths. In the basement there is a finished recreation room, full bath, 2 bedrooms and lots of storage. To recap this home has 7 bedrooms and 5 full baths.
Address
Open on Google Maps-
Address: 217 CAMWOOD COURT
-
City: Fredericksburg
-
State: VA
-
Zip/Postal Code: 22405
-
Area: WHITE OAK
-
Country: US
Details
Updated on October 29, 2025 at 9:33 pm-
Property ID VAST2037636
-
Price $809,999
-
Land Area 0.35 Acres
-
Bedrooms 7
-
Bathrooms 5
-
Garages 2.0
-
Garage Size x x
-
Year Built 2025
-
Property Type Residential
-
Property Status Active
-
MLS# VAST2037636
Additional details
-
Association Fee 100.0
-
Roof Asphalt
-
Sewer Public Sewer
-
Cooling Zoned
-
Heating Programmable Thermostat,Zoned
-
Flooring Carpet,CeramicTile,Luxury Vinyl Plank
-
County STAFFORD-VA
-
Property Type Residential
-
Parking Concrete Driveway
-
Elementary School CALL SCHOOL BOARD
-
Middle School CALL SCHOOL BOARD
-
High School CALL SCHOOL BOARD
-
Architectural Style Traditional
Mortgage Calculator
-
Down Payment
-
Loan Amount
-
Monthly Mortgage Payment
-
Property Tax
-
Home Insurance
-
PMI
-
Monthly HOA Fees
Schedule a Tour
Your information
Contact Information
View Listings- Tony Saa
- WEI58703-314-7742

