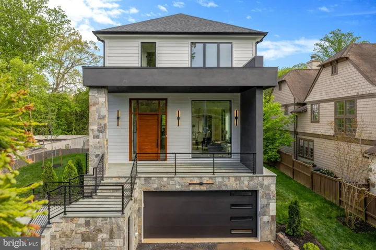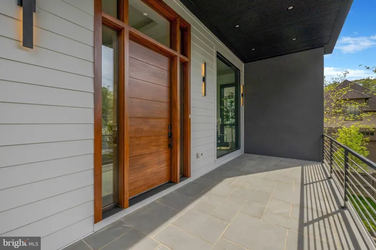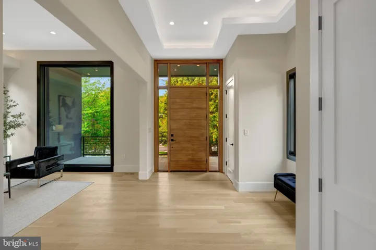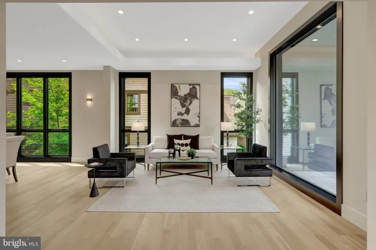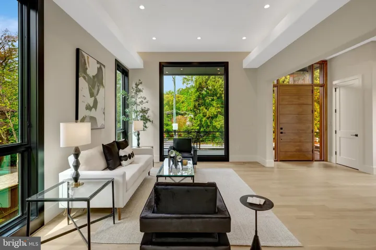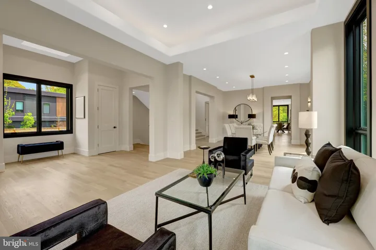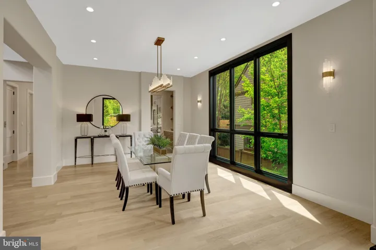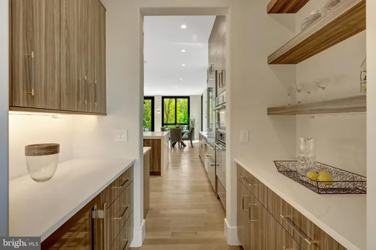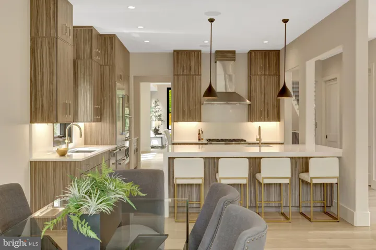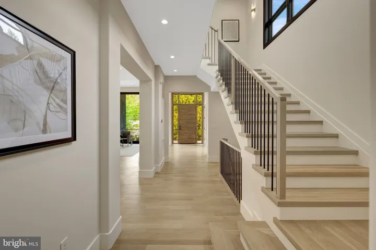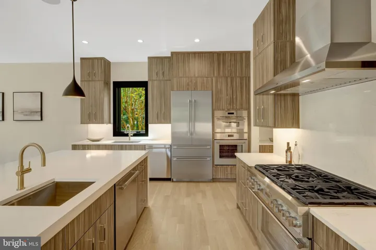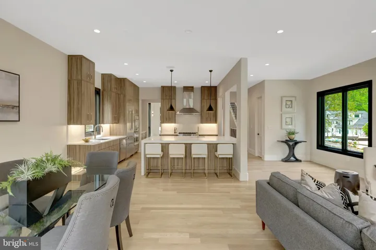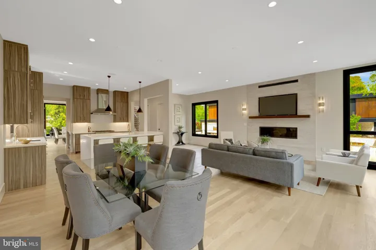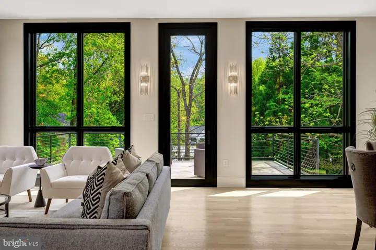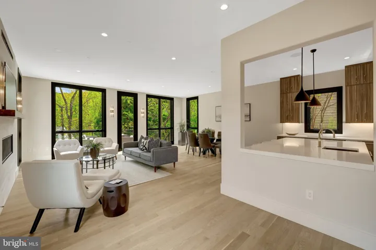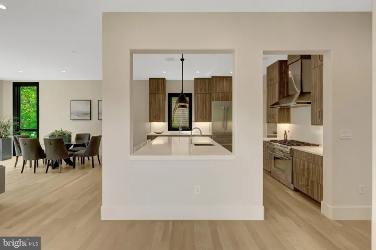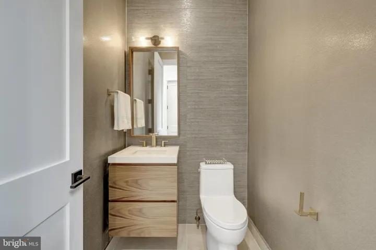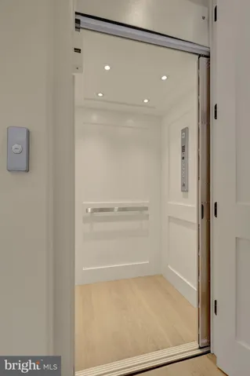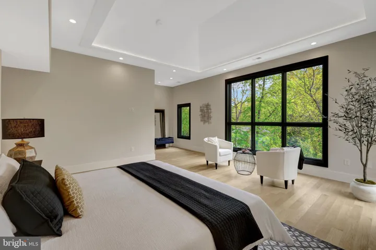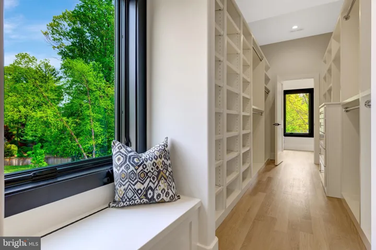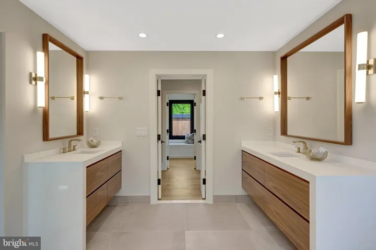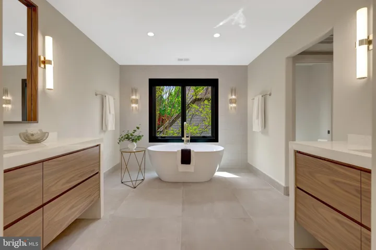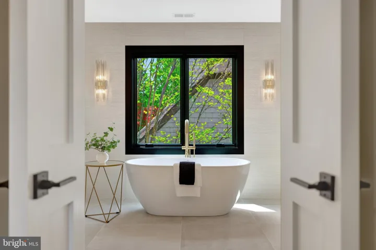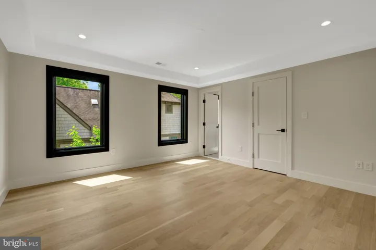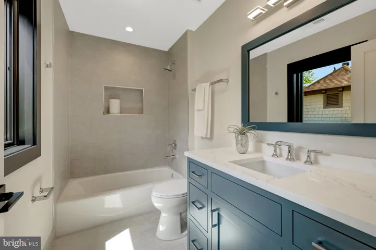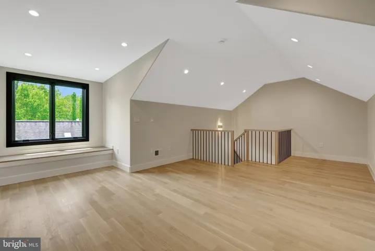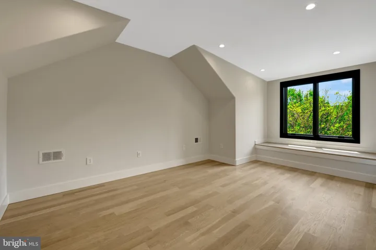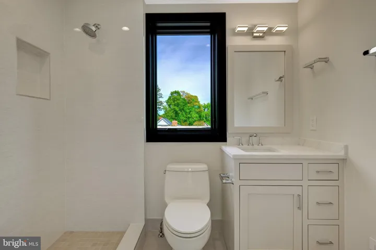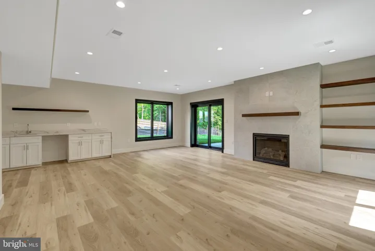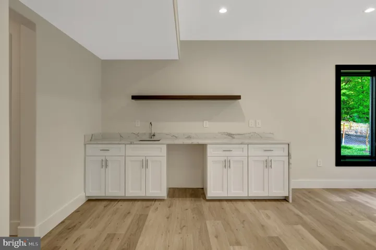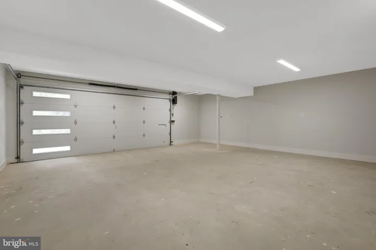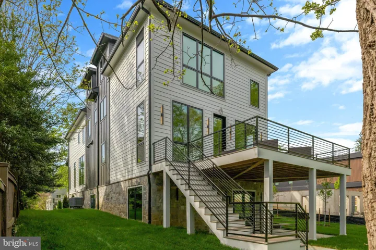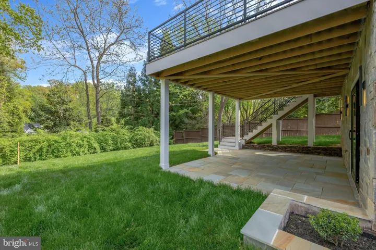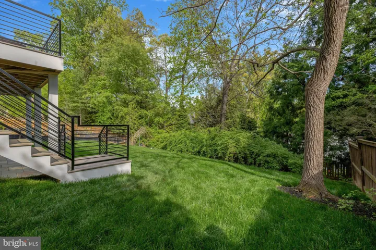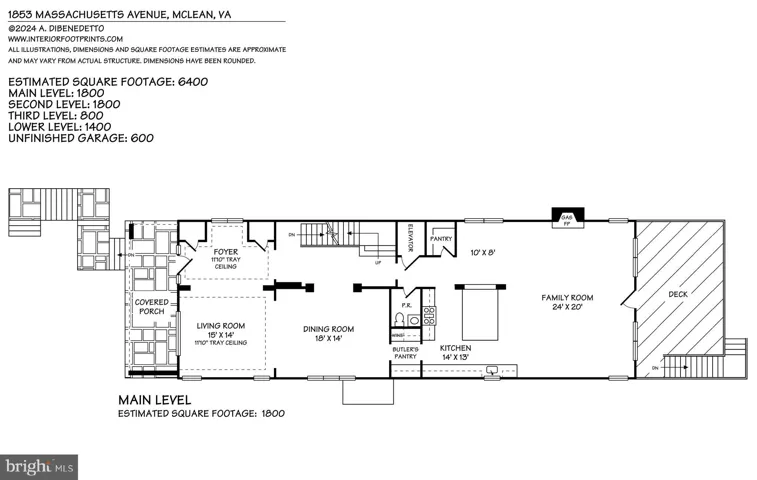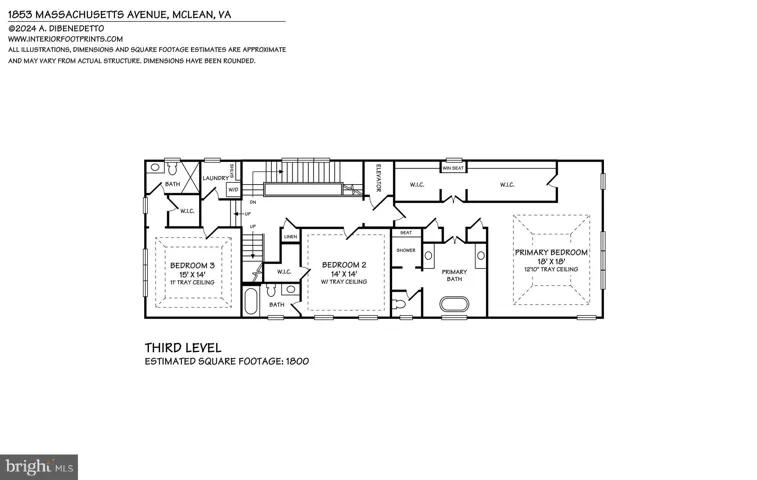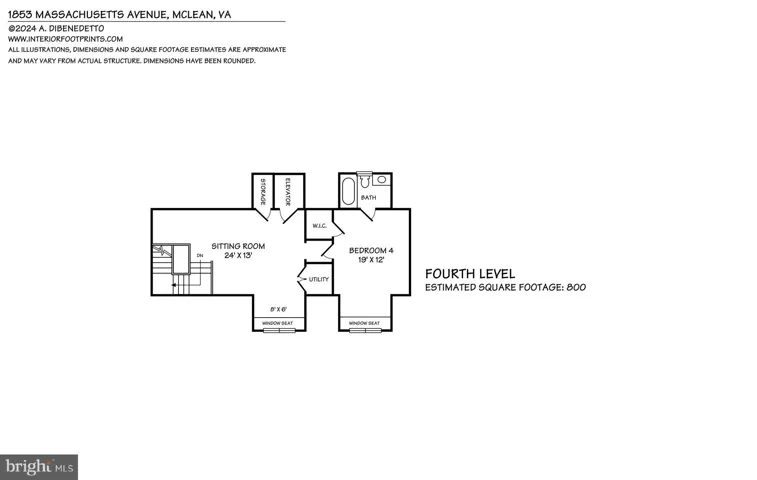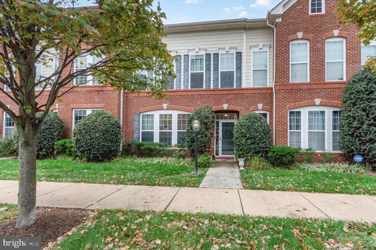Overview
- Residential
- 5
- 7
- 2.0
- 2025
- VAFX2232810
Description
Move-in- Ready!! Unparalleled, New Construction in the sought after community, Franklin Park.
This stunning, home is all about effortless luxury and modern living. Set on a lovely ¼ acre flat lot, this gorgeous home was designed and built by the renowned Unitech Homes, blending quality, style, and attention to detail. This custom masterpiece offers 4 levels, with an Elevator that provides access to all floors. Complete with 5 bedrooms, 5 full baths, and 2 half baths, the home is designed for living and entertaining at its finest. Step inside to be greeted by an open floor plan with 10-12 foot ceilings, custom mill work and elegant lighting. The wide plank White Oak flooring throughout the home brings warmth and timeless charm. On the main level, you’ll find a dramatic dining room and living room with floor to ceiling windows and beautiful lighting. The kitchen, it’s a chef’s dream, with Thermador appliances, custom cabinetry, counter seating, and gorgeous quartz counters. For laid-back moments, there’s a cozy breakfast room that opens to the family room with a striking fireplace set in a dramatic, stone accent wall. Walk out to a spacious deck that overlooks a private rear yard.
The second level features a primary suite that is a true sanctuary, with volume ceilings and dramatic windows. A spa-like bathroom features; dual vanities, a stand-alone soaking tub, and a separate shower with multiple heads. There is a custom walk-in closet with numerous built-in’s that feels more like a boutique. Every bedroom is its own private retreat, featuring an ensuite bath and walk-in closet for maximum comfort and privacy. Head upstairs to the 4th level and discover a serene lounge area with an additional bedroom with a private bath. The walk-out lower level offers something for everyone, including a recreation room with a fireplace and bar, and an additional bedroom with an ensuite bath and walk-in closet—perfect for guests or in-laws. Step outside to a patio and beautifully landscaped backyard, creating the ultimate outdoor retreat.
The exterior is just as impressive, with sleek black windows, stone accents and an inviting front porch. A perfect location, situated near Chesterbrook Shopping Center and Chesterbrook Swim and Tennis Club, and located in the Chesterbrook Elementary, Longfellow Middle, and McLean High School district
Address
Open on Google Maps-
Address: 1853 MASSACHUSETTS AVENUE
-
City: Mclean
-
State: VA
-
Zip/Postal Code: 22101
-
Area: FRANKLIN PARK
-
Country: US
Details
Updated on June 17, 2025 at 5:03 pm-
Property ID VAFX2232810
-
Price $3,650,000
-
Land Area 0.25 Acres
-
Bedrooms 5
-
Bathrooms 7
-
Garages 2.0
-
Garage Size x x
-
Year Built 2025
-
Property Type Residential
-
Property Status Active
-
MLS# VAFX2232810
Additional details
-
Sewer Public Sewer
-
Cooling Central A/C
-
Heating Forced Air,Zoned
-
Flooring Hardwood
-
County FAIRFAX-VA
-
Property Type Residential
-
Parking Asphalt Driveway
-
Elementary School CHESTERBROOK
-
Middle School LONGFELLOW
-
High School MCLEAN
-
Architectural Style Contemporary
Mortgage Calculator
-
Down Payment
-
Loan Amount
-
Monthly Mortgage Payment
-
Property Tax
-
Home Insurance
-
PMI
-
Monthly HOA Fees
Schedule a Tour
Your information
360° Virtual Tour
Contact Information
View Listings- Tony Saa
- WEI58703-314-7742

