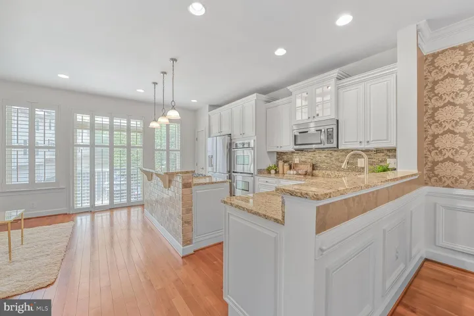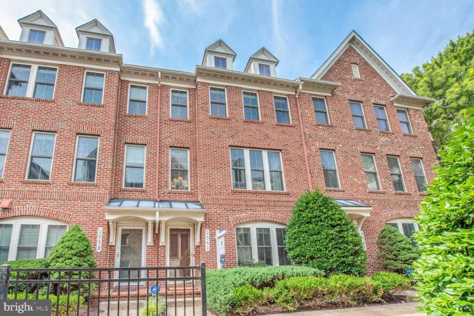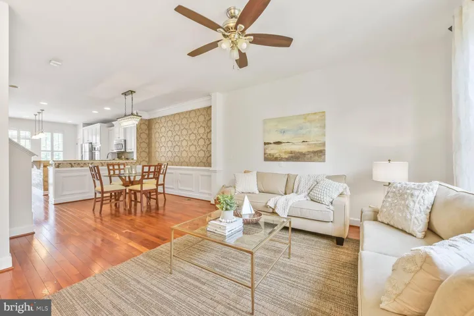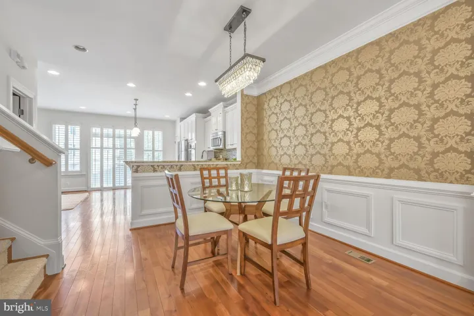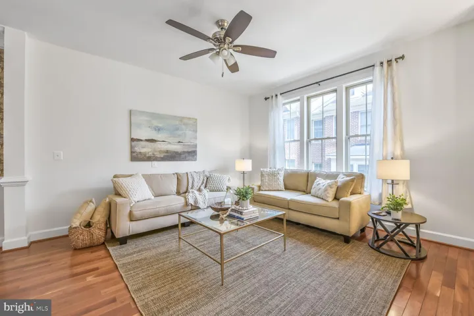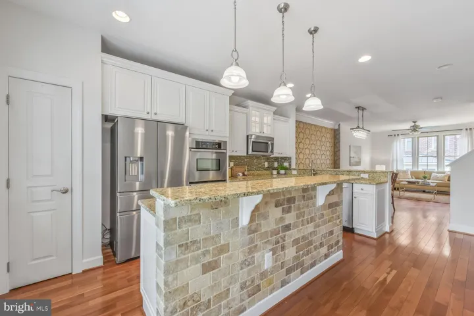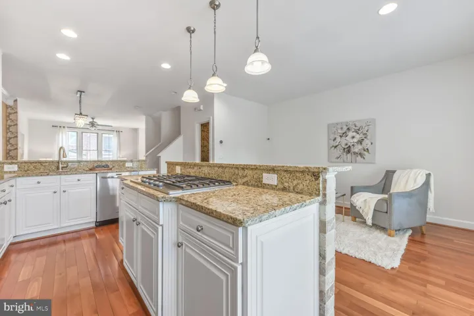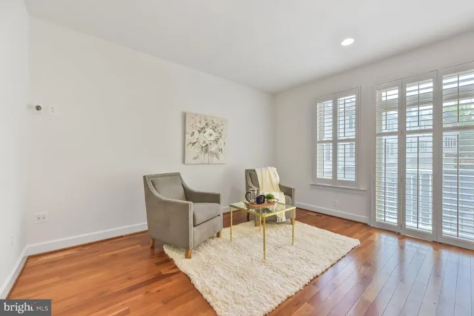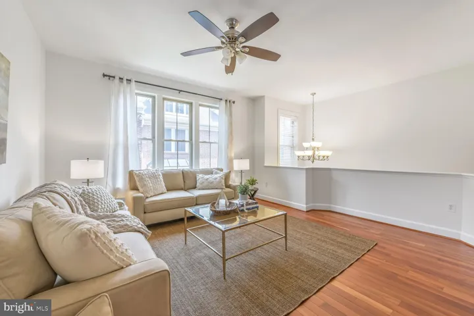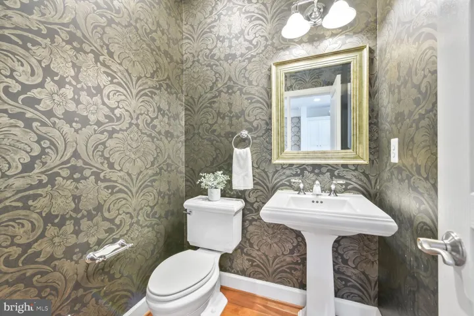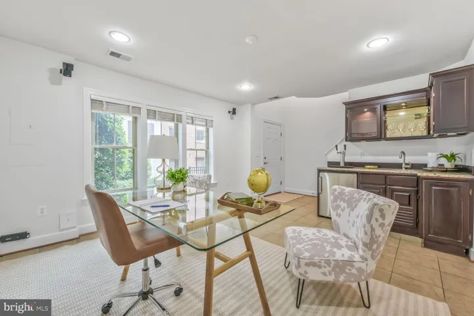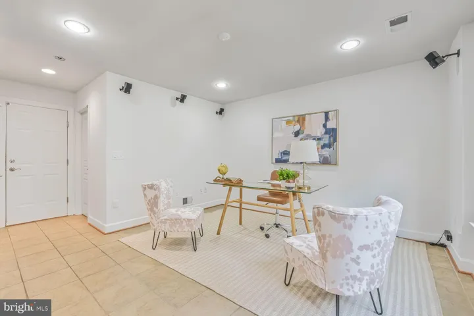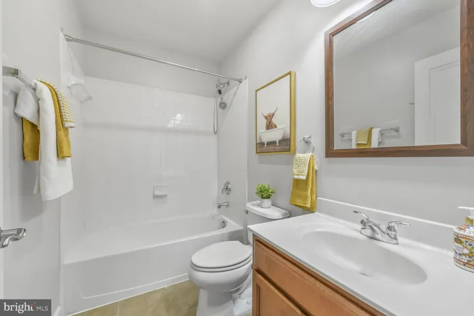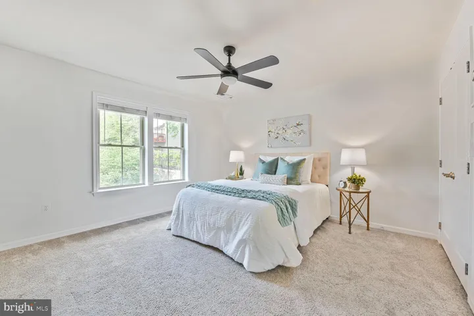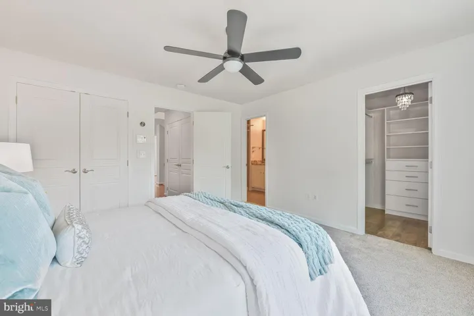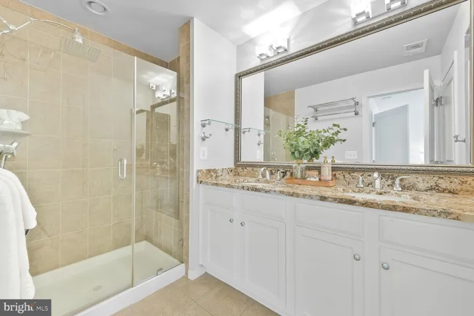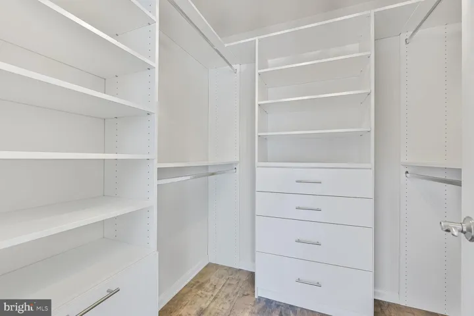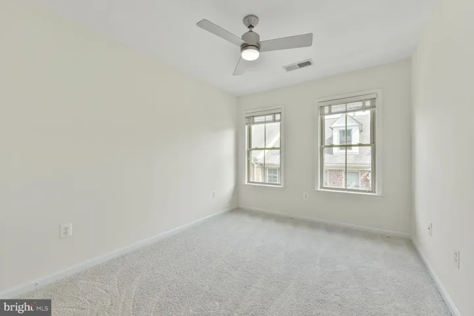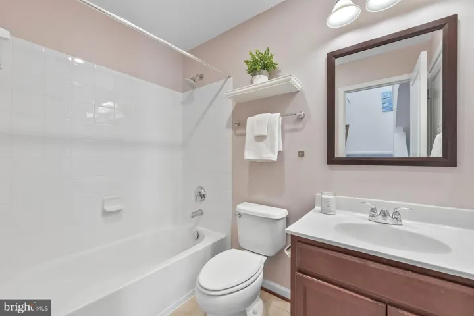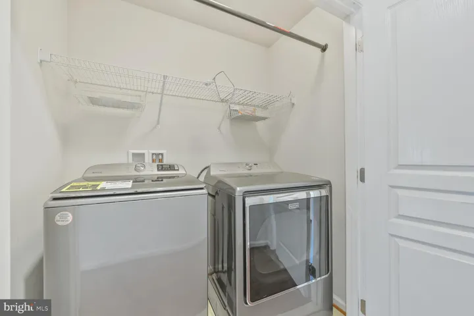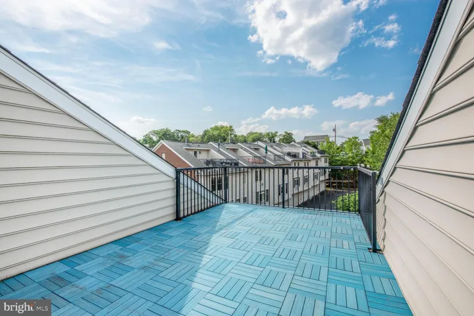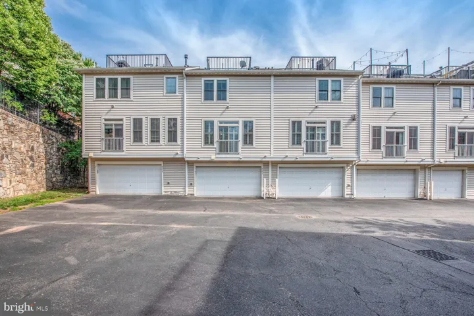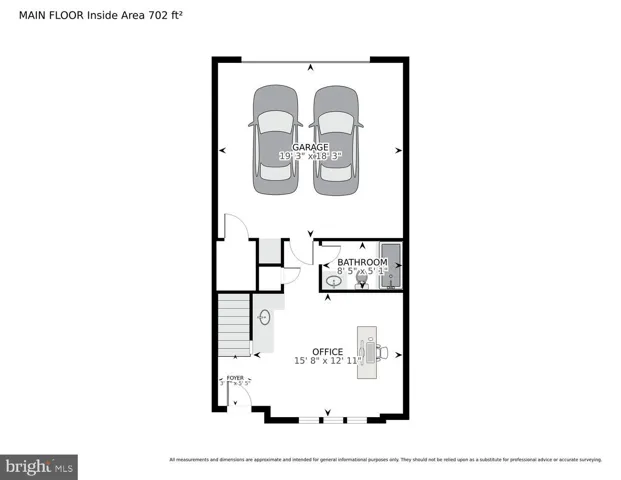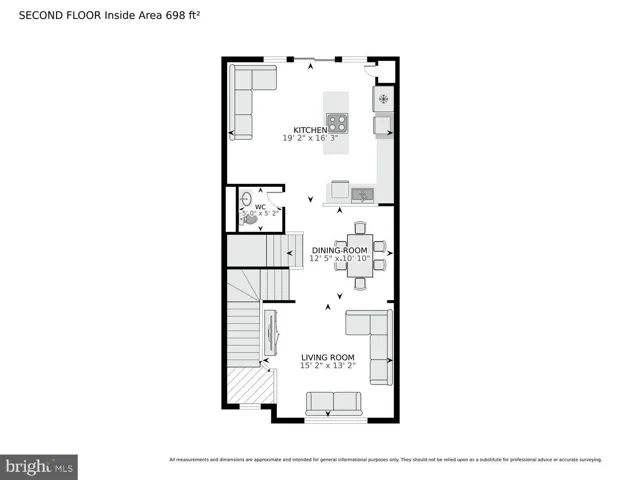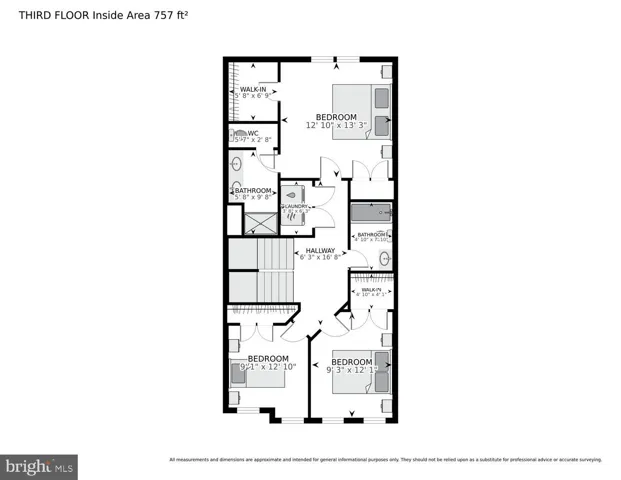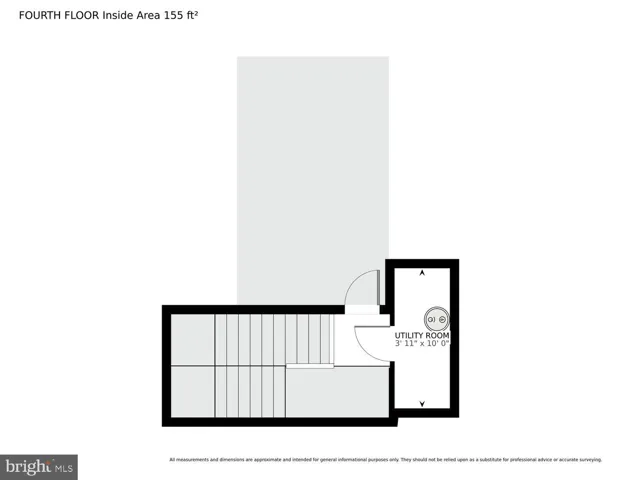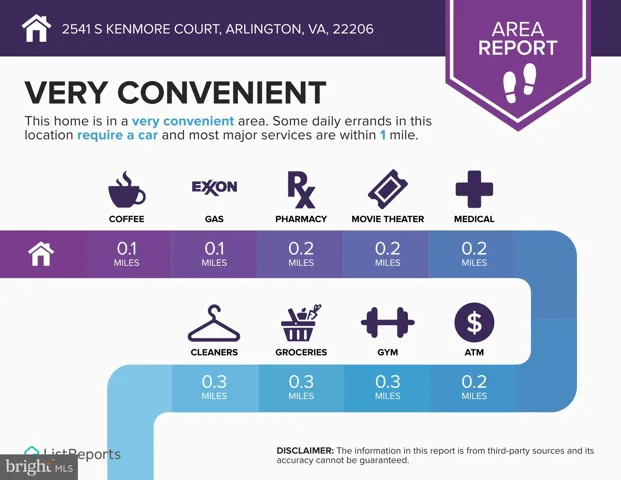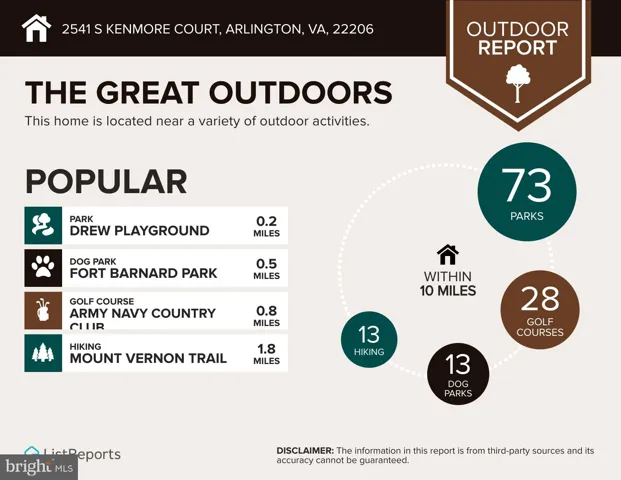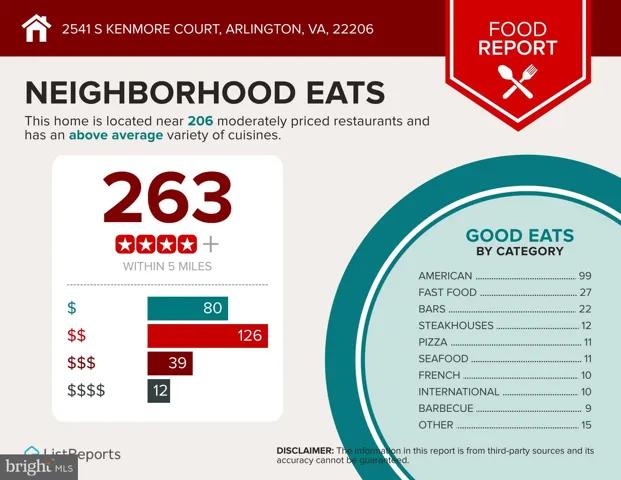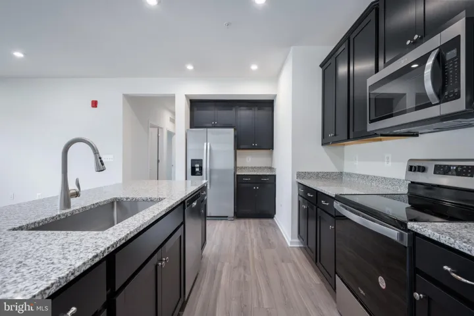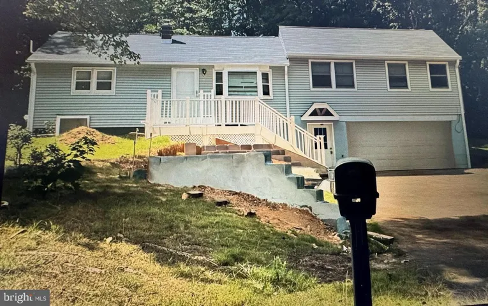2541 S KENMORE COURT, Arlington, VA 22206
- $899,000
Overview
- Residential
- 3
- 4
- 2.0
- 2010
- VAAR2055714
Description
Located in the vibrant community of Shirlington Crest, this turnkey luxury townhouse offers four levels of modern living to include a rooftop terrace, open floor plan, rec-room with wet bar and attached 2 car garage. This townhouse has been fully upgraded with modern white kitchen cabinets, upgraded stainless steel appliances, custom kitchen backsplash, hardwood floors on two levels, upgraded lighting, master closet built-ins, and top-brand fixtures throughout. The gourmet kitchen opens to the family room and offers granite counters, an island/breakfast bar, and a Juliet balcony. Flanking the kitchen area is a separate dining room and a sun drenched living room with custom plantation shutters. The third level houses the owners suite with a custom walk-in closet and luxury en-suite bath and two secondary bedrooms plus hall bath. The top-level provides access to the rooftop terrace overlooking the community. The entry-level provides a rec-room (or office or 4th bedroom) with a wet bar, en-suite full bath and access to the two-car garage. Conveniently located near all of the shopping and dining in the Center of Shirlington, W & OD trail, several local parks including the Jennie Dean Dog Park and the Army Navy Country Club. Plus great access to 395, offering an easy commute into DC or the Pentagon.
Address
Open on Google Maps-
Address: 2541 S KENMORE COURT
-
City: Arlington
-
State: VA
-
Zip/Postal Code: 22206
-
Country: US
Details
Updated on September 3, 2025 at 4:07 am-
Property ID VAAR2055714
-
Price $899,000
-
Land Area 0.02 Acres
-
Bedrooms 3
-
Rooms 8
-
Bathrooms 4
-
Garages 2.0
-
Garage Size x x
-
Year Built 2010
-
Property Type Residential
-
Property Status Active
-
MLS# VAAR2055714
Additional details
-
Association Fee 174.0
-
Roof Asphalt,Architectural Shingle,Flat
-
Utilities Natural Gas Available,Electric Available
-
Sewer Public Sewer
-
Cooling Central A/C
-
Heating Central,Forced Air
-
Flooring Hardwood,Partially Carpeted
-
County ARLINGTON-VA
-
Property Type Residential
-
Elementary School DREW
-
Middle School GUNSTON
-
High School WAKEFIELD
-
Architectural Style Traditional
Mortgage Calculator
-
Down Payment
-
Loan Amount
-
Monthly Mortgage Payment
-
Property Tax
-
Home Insurance
-
PMI
-
Monthly HOA Fees
Schedule a Tour
Your information
360° Virtual Tour
Contact Information
View Listings- Tony Saa
- WEI58703-314-7742

