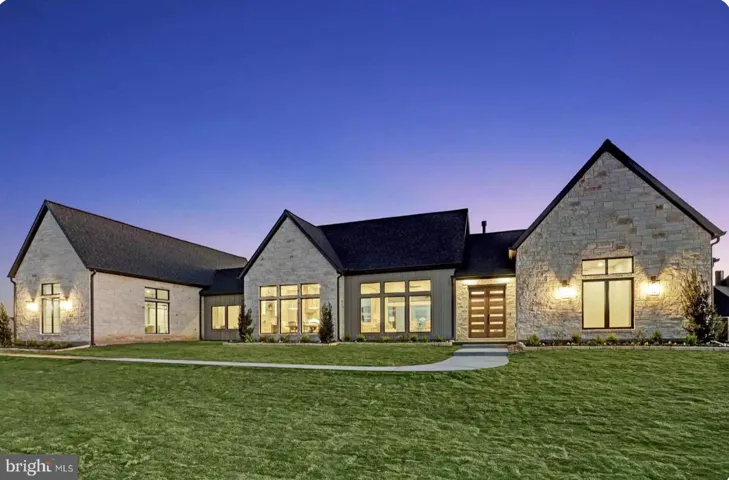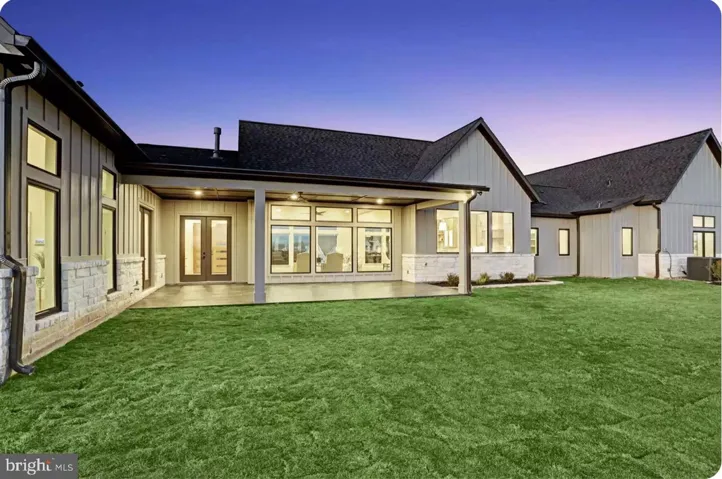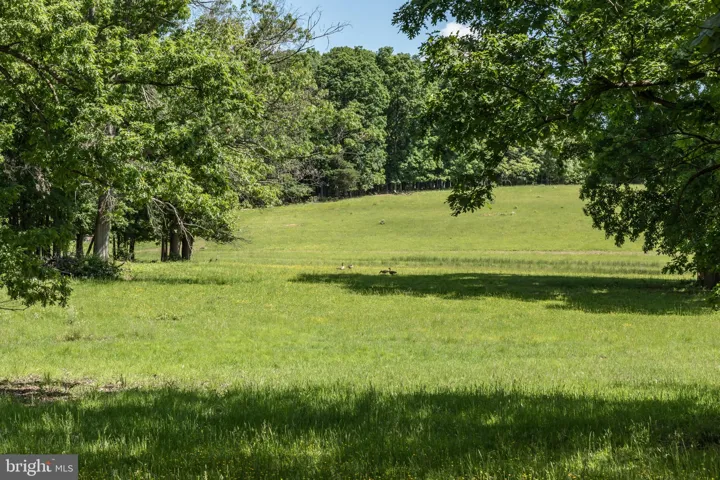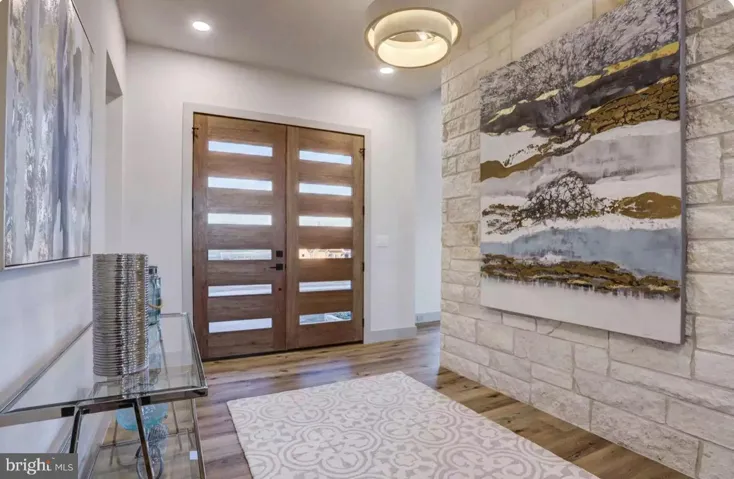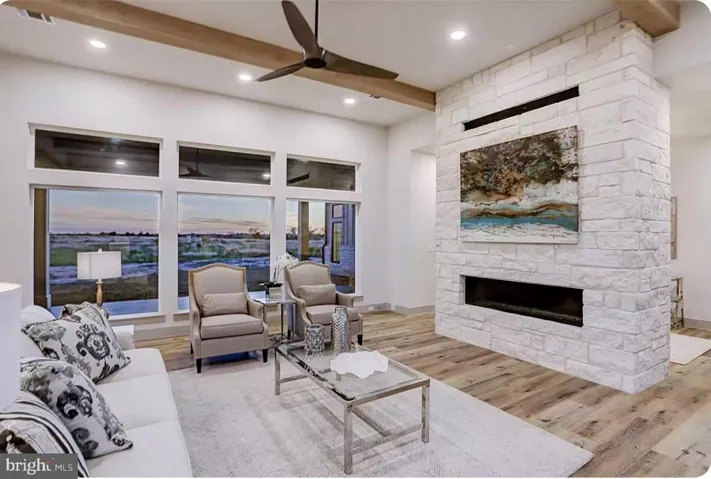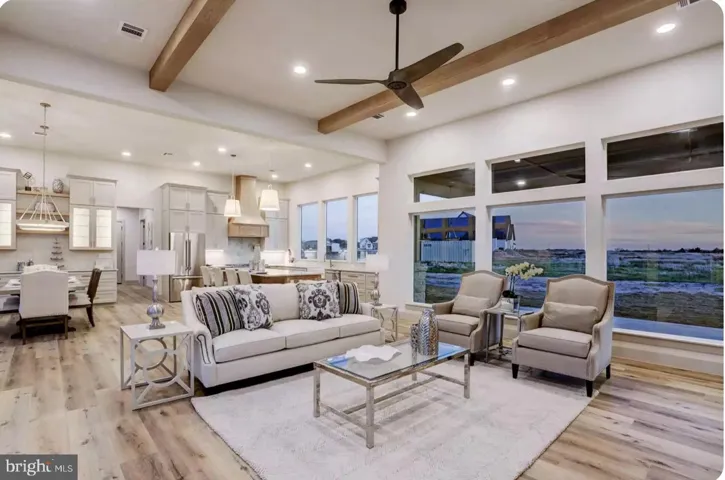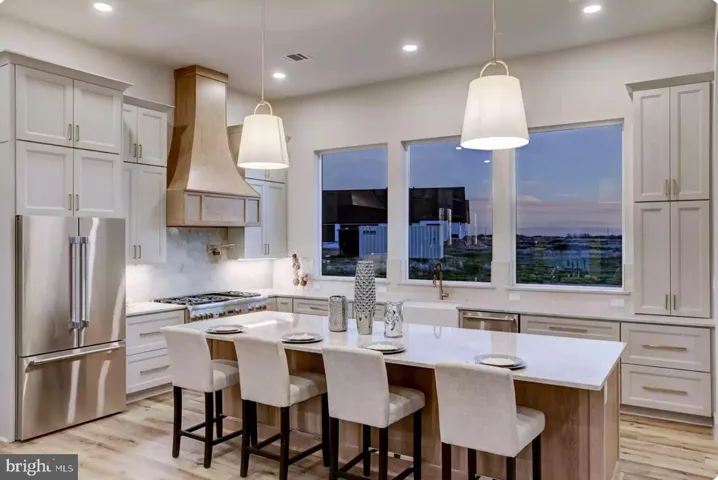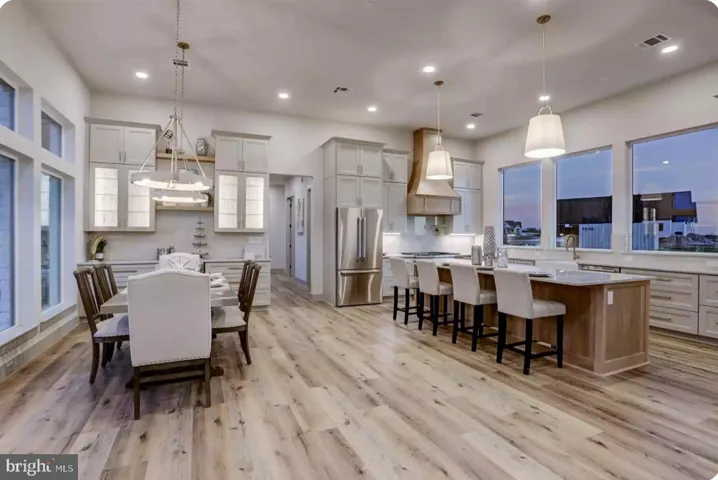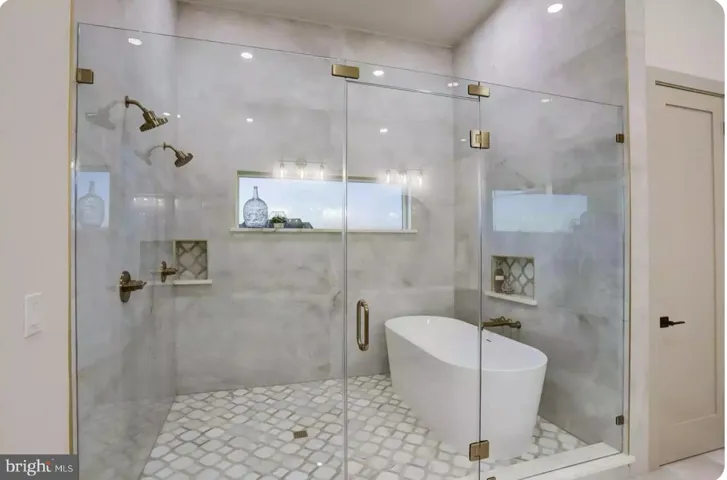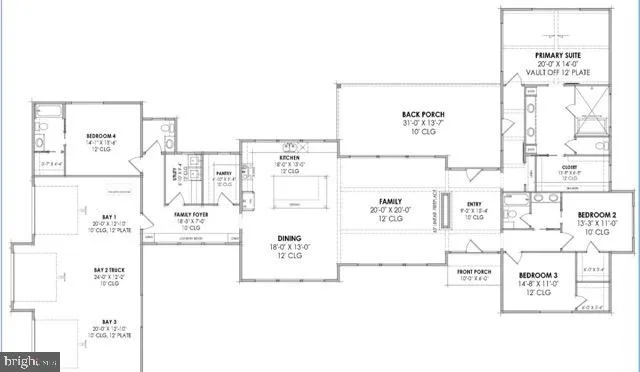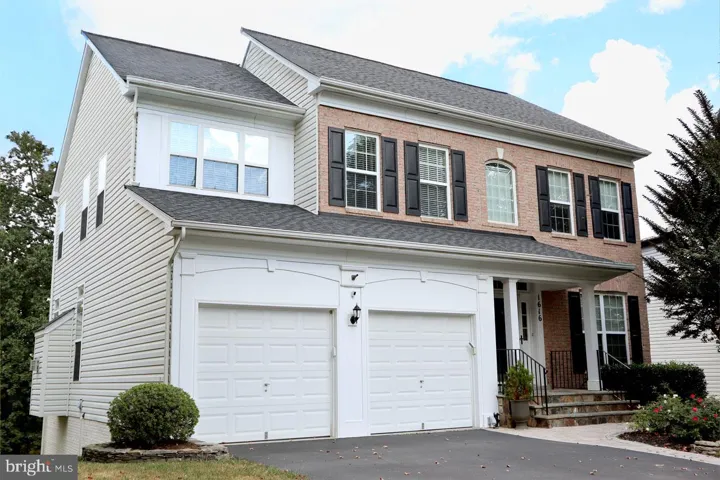Overview
- Residential
- 4
- 4
- 3.0
- 2025
- VAFV2033336
Description
Beautiful modern transitional Scandinavian-inspired home by Fauver & Browning Homes, that combines simplicity, functionality, and a strong connection to nature. This thoughtfully designed 4-bedroom, 3.5-bathroom home offers 3,029 square feet of open-concept living, highlighted by clean lines, vaulted ceilings, and expansive windows that flood the interiors with natural light.
The spacious kitchen features a central island and walk-in pantry, perfect for both everyday meals and entertaining. The serene primary suite offers a spa-like bath with a freestanding tub, walk-in shower, double vanity, and generous walk-in closet. Three additional bedrooms provide flexibility for guests, family, or work-from-home needs.
Minimal ornamentation and seamless indoor-outdoor flow create a calming, light-filled environment, complemented by covered front and rear porches. Additional features include a dining room, mudroom, fireplace, and a three-car side-entry garage. Situated to capture beautiful views of the Blue Ridge Mountains, this home is a stylish and sustainable choice for modern living.
Looking for more space or personalized touches? Work directly with the builder to add square footage, finish a lower level, or choose from a variety of upgrade options to suit your style and needs. Pricing will vary based on selected customizations and finishes. Now’s your chance to create a home that’s uniquely yours, offering a selection of curated plans! Don’t miss the opportunity to own a contemporary masterpiece in Frederick County—tailored to your lifestyle.
Address
Open on Google Maps-
Address: TBD SLATE LANE
-
City: Stephenson
-
State: VA
-
Zip/Postal Code: 22656
-
Area: NONE AVAILABLE
-
Country: US
Details
Updated on May 21, 2025 at 9:05 pm-
Property ID VAFV2033336
-
Price $1,138,000
-
Land Area 5.18 Acres
-
Bedrooms 4
-
Bathrooms 4
-
Garages 3.0
-
Garage Size x x
-
Year Built 2025
-
Property Type Residential
-
Property Status Active
-
MLS# VAFV2033336
Additional details
-
Roof Architectural Shingle
-
Sewer On Site Septic
-
Cooling Heat Pump(s)
-
Heating Heat Pump - Electric BackUp
-
Flooring Luxury Vinyl Plank,Slate,CeramicTile
-
County FREDERICK-VA
-
Property Type Residential
-
Elementary School STONEWALL
-
Middle School JAMES WOOD
-
High School JAMES WOOD
-
Architectural Style Contemporary
Mortgage Calculator
-
Down Payment
-
Loan Amount
-
Monthly Mortgage Payment
-
Property Tax
-
Home Insurance
-
PMI
-
Monthly HOA Fees
Schedule a Tour
Your information
Contact Information
View Listings- Tony Saa
- WEI58703-314-7742

