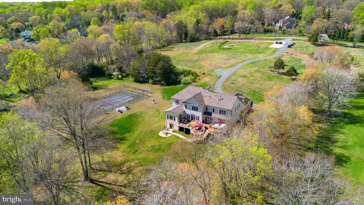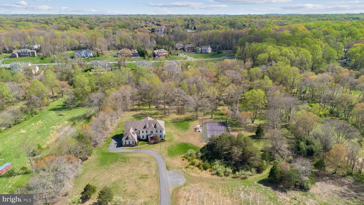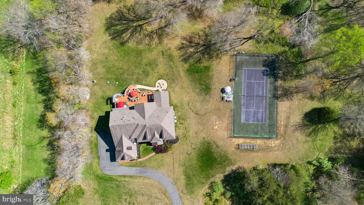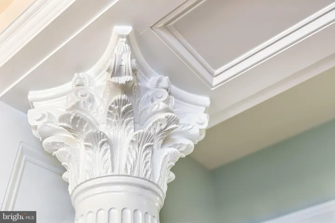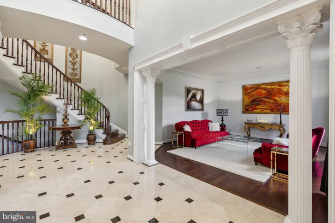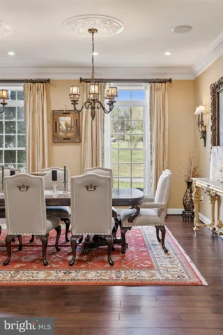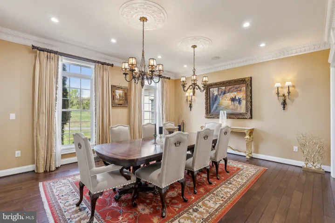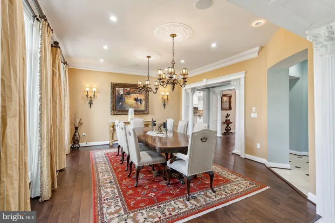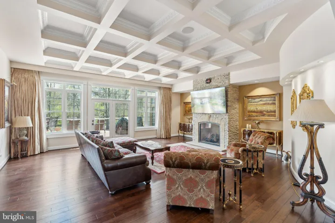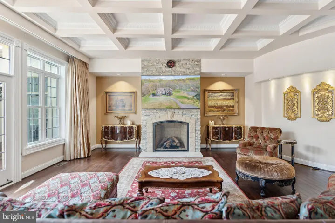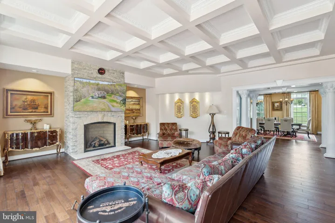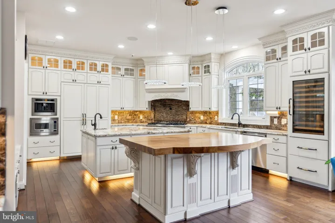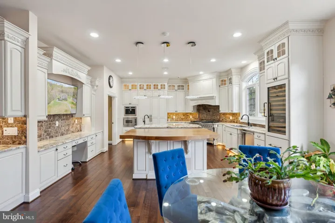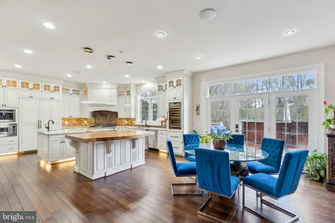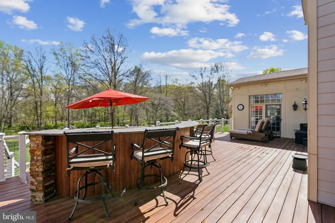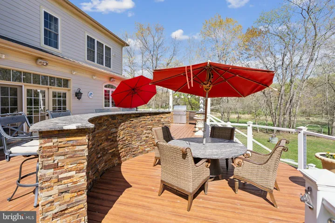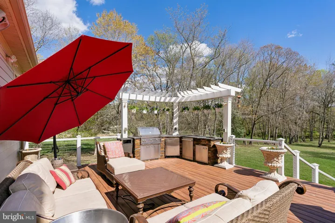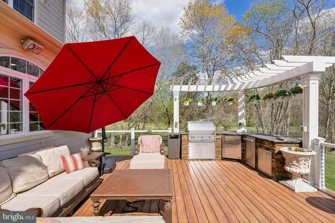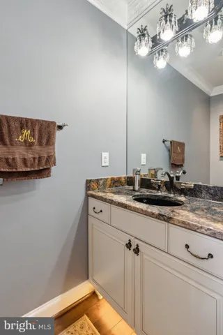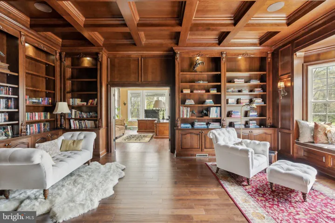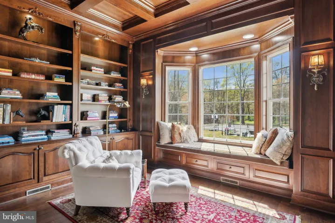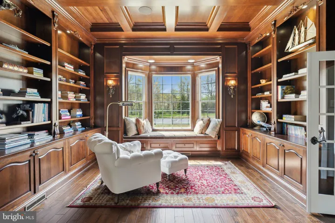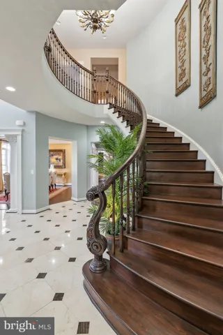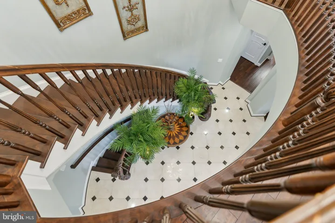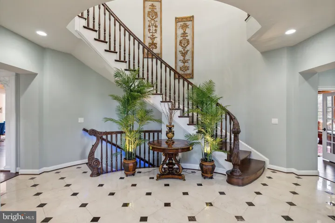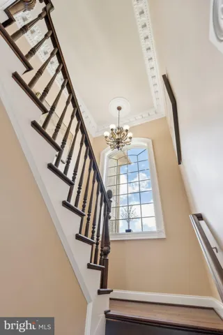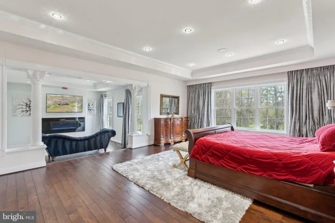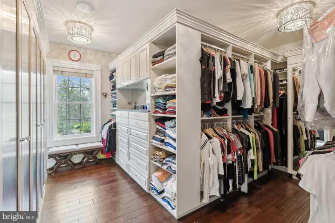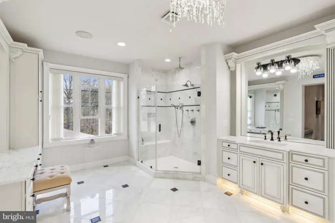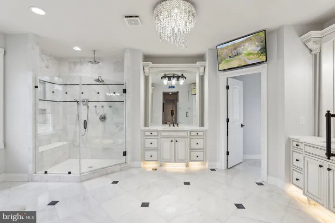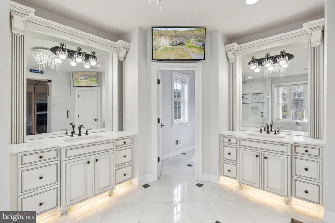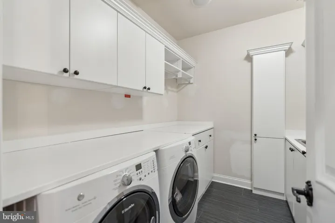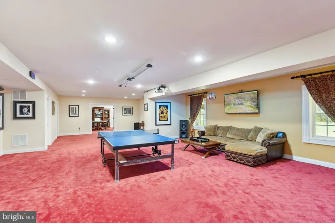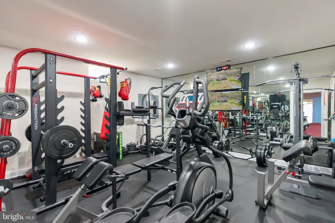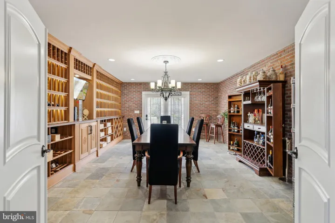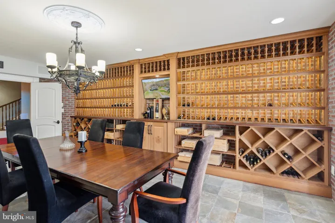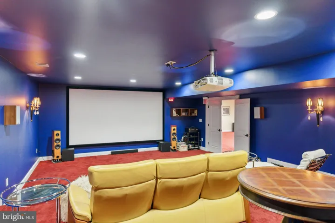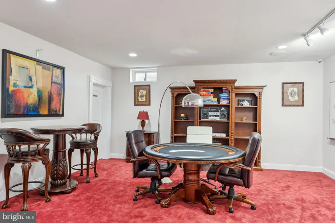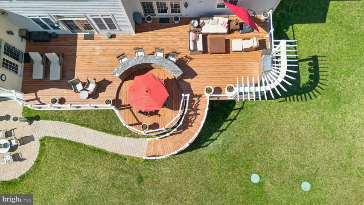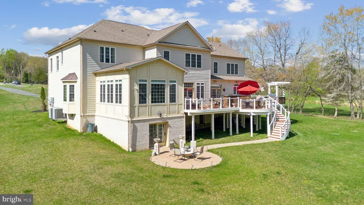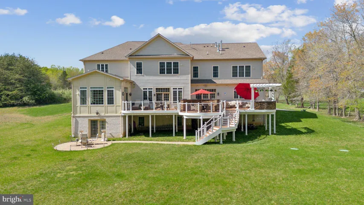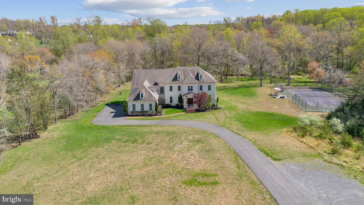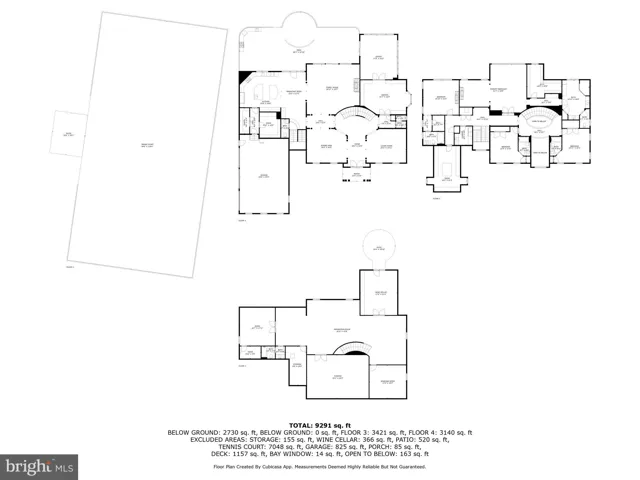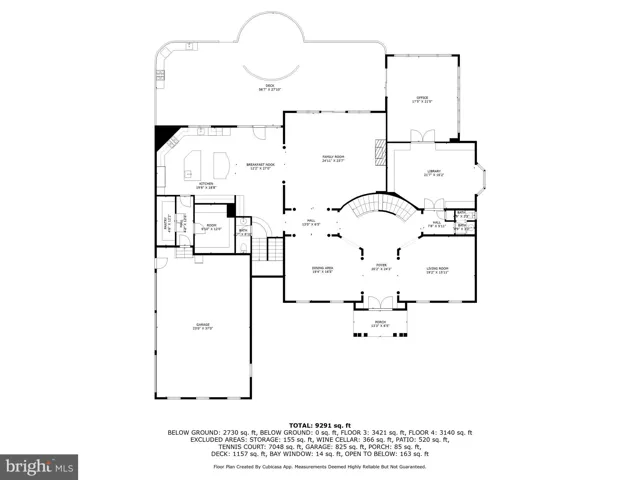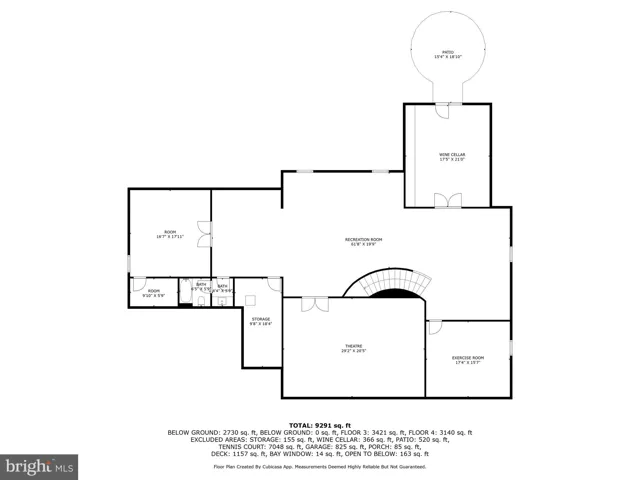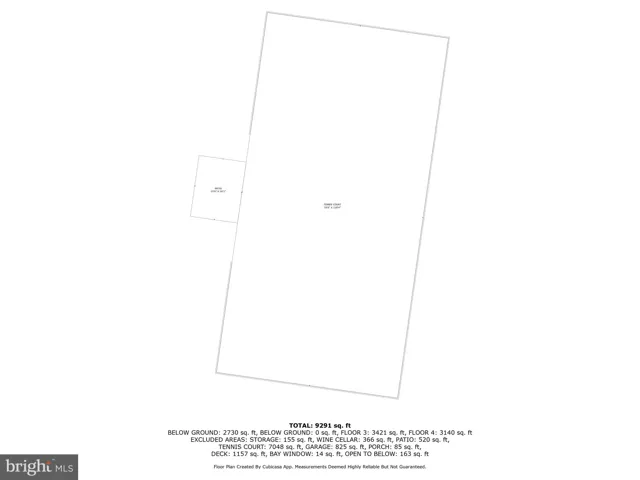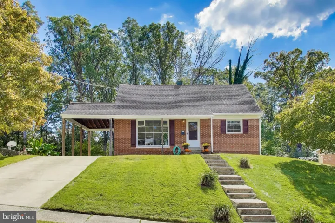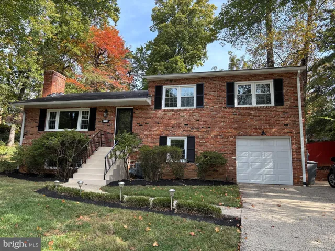11561 STUART MILL ROAD, Oakton, VA 22124
- $3,795,000
Overview
- Residential
- 5
- 7
- 3.0
- 2014
- VAFX2233984
Description
Welcome to Stuart Mill Manor – a breathtaking 5-bedroom, 5 full and 2 half-bath estate that redefines luxury living with high-end finishes, exquisite customizations, and show stopping architectural details at every turn on over 5 acres.
Enter through grand double doors into the dramatic two-story marble foyer, featuring a sky bridge, Juliet balcony, a stunning spiral staircase with intricate custom woodwork, and an opulent chandelier that sets the tone for the home’s elegance. The formal living and dining rooms are framed by stately Roman-style columns, adorned with double chandeliers, intricate crown molding, and rich hardwood floors that flow seamlessly throughout the home.
The chef’s kitchen is a masterclass in design, outfitted in all white with two expansive islands, marble countertops, floor-to-ceiling custom cabinetry, stainless steel appliances, a wet bar, wine cooler, and custom lighting. The space blends function with beauty, making it the perfect heart of the home. Just off the kitchen, a sunlit home office with oversized windows offers a productive escape, while the adjacent richly paneled study features floor-to-ceiling built-ins, a cozy bay window seat, and elegant coffered ceilings. A custom walk-in closet on the main level adds practicality with style.
Upstairs, retreat to the grand primary suite complete with a private living area, floating fireplace, expansive walk-in closet with bespoke built-ins, and a spa-inspired en-suite bath featuring marble flooring, dual vanities, and an oversized walk-in shower. Four additional spacious bedrooms, along with three beautifully appointed full bathrooms, complete the upper level.
The lower level is an entertainer’s dream. Host wine tastings in your brick-walled wine cellar with extensive built-in storage. Enjoy movie nights in the private home theater or gather in the expansive rec room and game area. A fully equipped home gym rounds out this extraordinary space.
Step outside to your private outdoor private oasis, complete with an expansive deck, built-in bar and grill, and unlimited room for seating and entertaining. For sports and recreation, enjoy your very own private tennis court surrounded by lush landscaping.
Parking: Three-car garage with additional driveway space.
Address
Open on Google Maps-
Address: 11561 STUART MILL ROAD
-
City: Oakton
-
State: VA
-
Zip/Postal Code: 22124
-
Area: NONE AVAILABLE
-
Country: US
Details
Updated on June 18, 2025 at 3:20 pm-
Property ID VAFX2233984
-
Price $3,795,000
-
Land Area 5.01 Acres
-
Bedrooms 5
-
Bathrooms 7
-
Garages 3.0
-
Garage Size x x
-
Year Built 2014
-
Property Type Residential
-
Property Status Active
-
MLS# VAFX2233984
Additional details
-
Sewer Public Sewer
-
Cooling Central A/C
-
Heating Forced Air
-
County FAIRFAX-VA
-
Property Type Residential
-
Elementary School FLINT HILL
-
Middle School THOREAU
-
High School MADISON
-
Architectural Style Manor
Mortgage Calculator
-
Down Payment
-
Loan Amount
-
Monthly Mortgage Payment
-
Property Tax
-
Home Insurance
-
PMI
-
Monthly HOA Fees
Schedule a Tour
Your information
360° Virtual Tour
Contact Information
View Listings- Tony Saa
- WEI58703-314-7742


