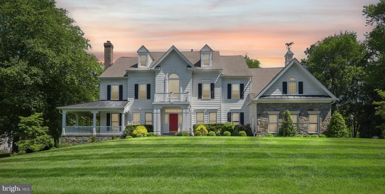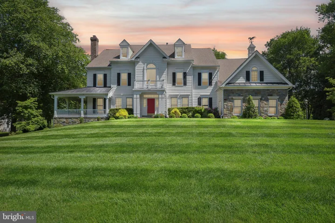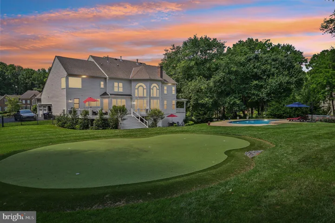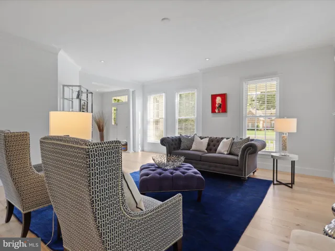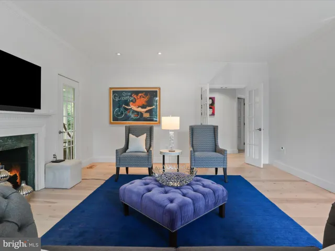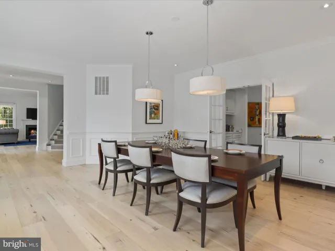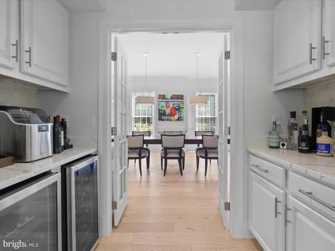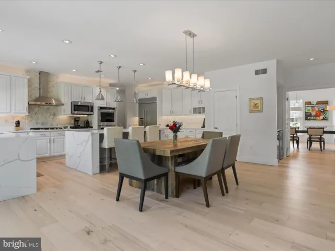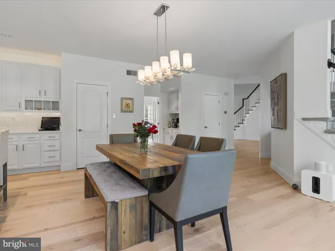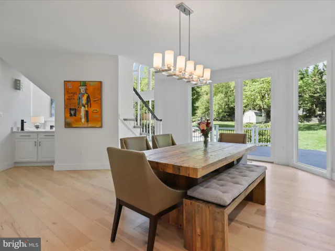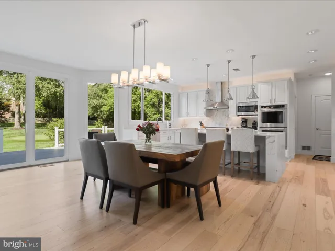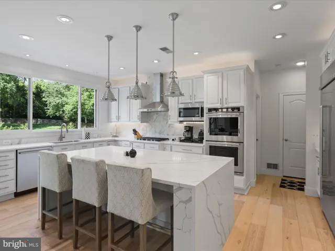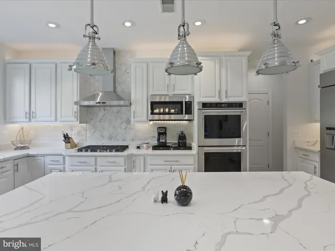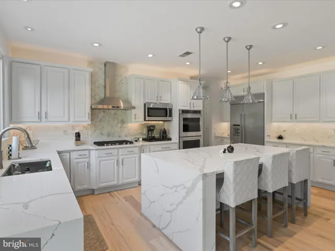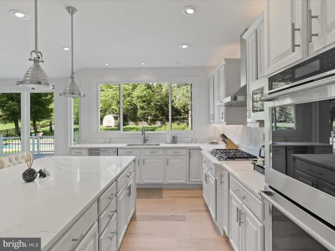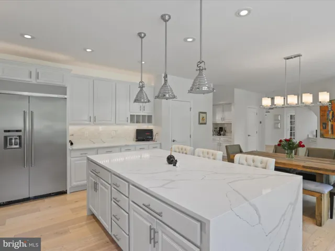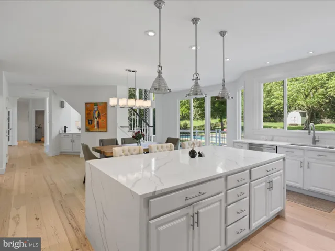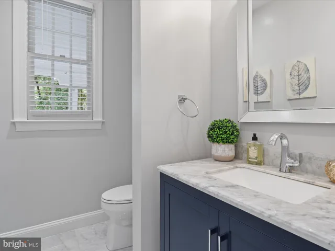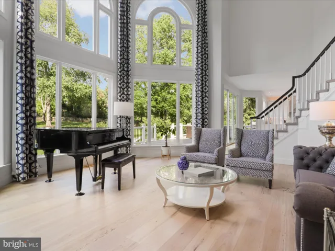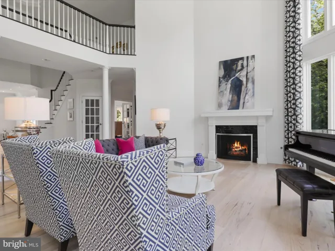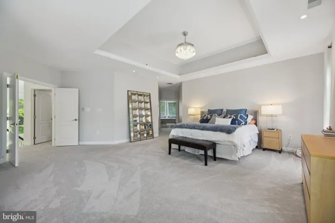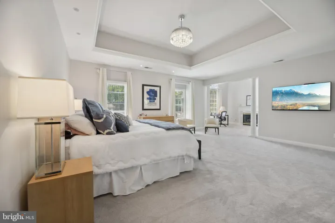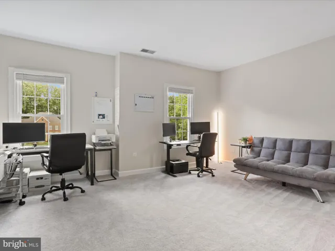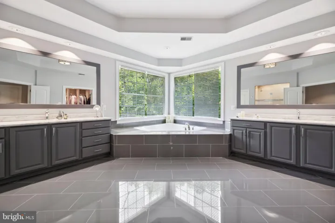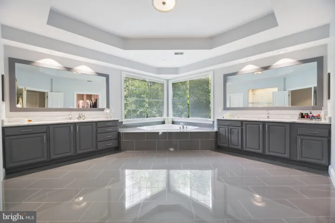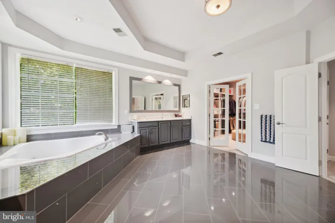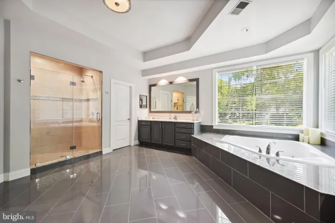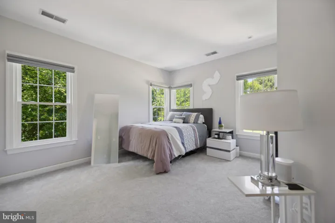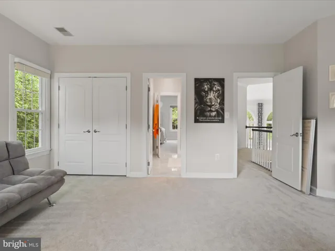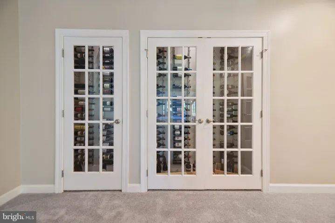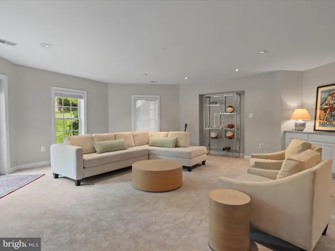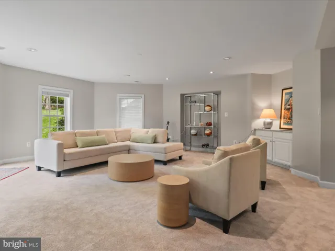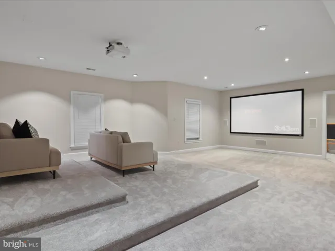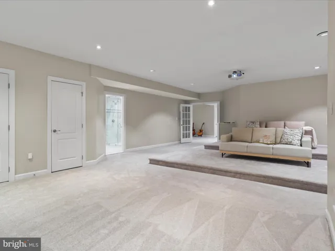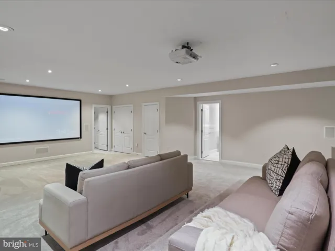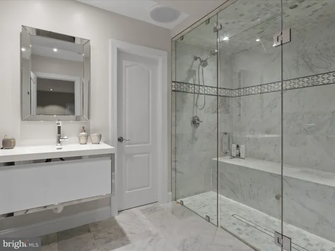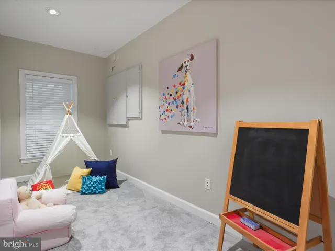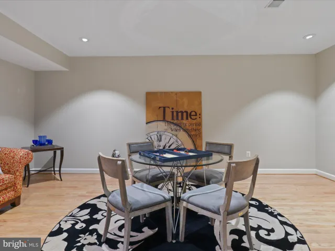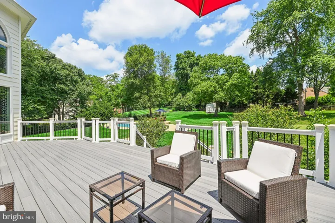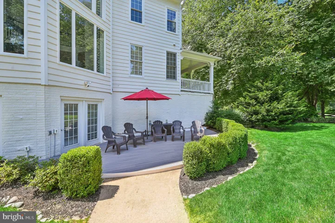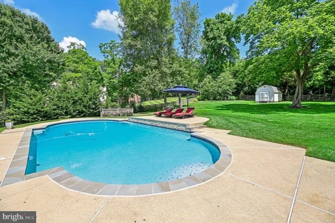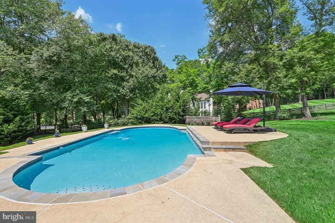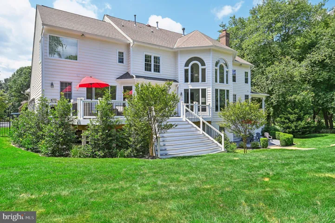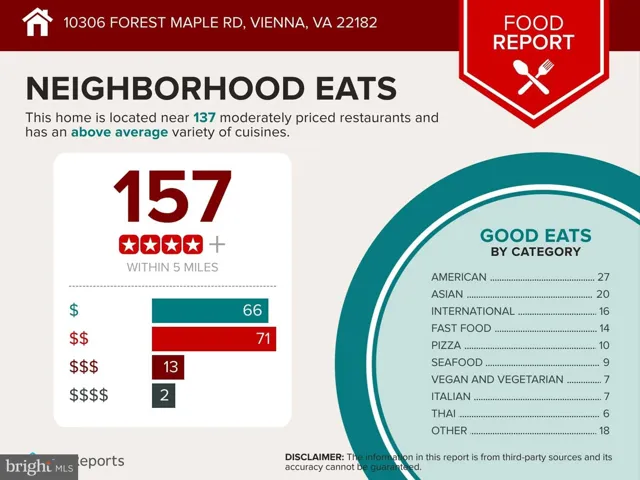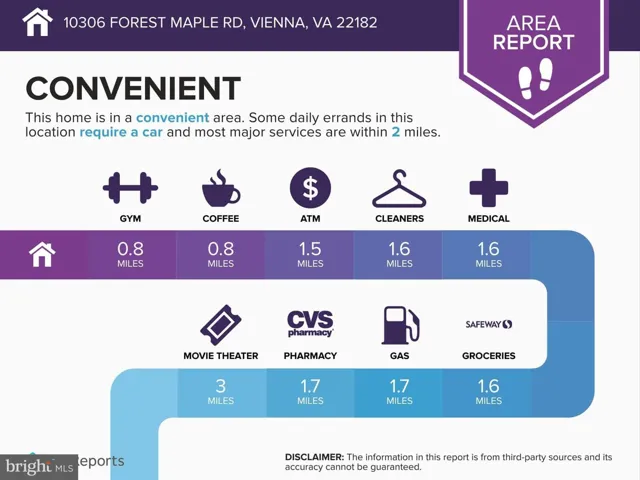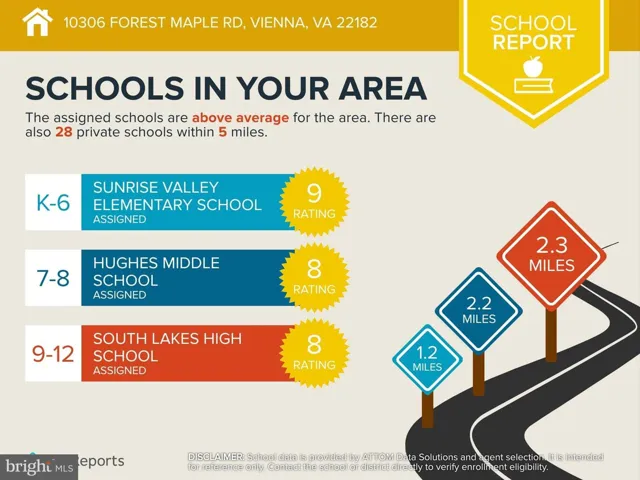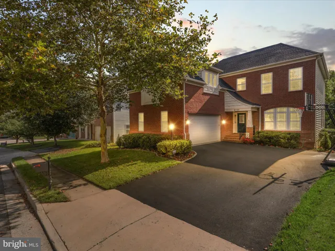Overview
- Residential
- 5
- 5
- 3.0
- 1997
- VAFX2234106
Description
Experience refined luxury in sought-after Victoria Farms! Situated on a private, beautifully landscaped 1.74-acre lot, this fully renovated estate offers over **6500+ square feet of sophisticated living space. The home seamlessly blends classic architecture with modern updates — featuring wide-plank hickory floors, new lighting, fresh paint, and renovated kitchen and baths throughout.
The heart of the home is the gourmet kitchen, outfitted with quartz countertops, white cabinetry, and a butler’s pantry with a beverage and wine cooler — perfect for entertaining. The spacious family room impresses with a two-story wall of windows, custom fireplace, and stunning views of the resort-style backyard.
Main level highlights include a private office with custom built-ins, bar area, multiple storage closets, mudroom entry from the 3-car side-load garage with laundry hookup. *Primary bedroom has ample private laundry ‘room’. The luxurious primary suite features a tray ceiling, sitting room with gas fireplace, a spa-like bath with soaking tub, dual vanities, large shower, and expansive walk-in closet with custom organization. Three additional bedrooms upstairs include an en suite , and two bedrooms that share one jack & jill bath
The finished walkout lower level offers incredible versatility: a theater/media room, fitness studio, additional bonus room/office space, full bath with floating vanity and steam shower, plus a wine display closet.
Outdoor living is elevated with a heated PebbleTec pool, $60,000 putting green, two decks, and beautifully maintained grounds — the ultimate private retreat.
Extensive upgrades include many new windows, dual-zone HVAC, , new front portico entry and more. Ideally located in Vienna near Reston, Great Falls, and top commuter routes plus Dulles Airport!
A truly rare offering — sophisticated, move-in ready, and designed for luxurious everyday living and unforgettable entertaining.
Address
Open on Google Maps-
Address: 10306 FOREST MAPLE ROAD
-
City: Vienna
-
State: VA
-
Zip/Postal Code: 22182
-
Country: US
Details
Updated on May 12, 2025 at 4:29 pm-
Property ID VAFX2234106
-
Price $2,549,000
-
Land Area 1.74 Acres
-
Bedrooms 5
-
Bathrooms 5
-
Garages 3.0
-
Garage Size x x
-
Year Built 1997
-
Property Type Residential
-
Property Status Active
-
MLS# VAFX2234106
Additional details
-
Association Fee 350.0
-
Sewer Septic Exists,Septic = # of BR
-
Cooling Ceiling Fan(s),Central A/C
-
Heating Forced Air
-
County FAIRFAX-VA
-
Property Type Residential
-
Pool InGround,Heated
-
Elementary School SUNRISE VALLEY
-
Middle School HUGHES
-
High School SOUTH LAKES
-
Architectural Style Colonial
Mortgage Calculator
-
Down Payment
-
Loan Amount
-
Monthly Mortgage Payment
-
Property Tax
-
Home Insurance
-
PMI
-
Monthly HOA Fees
Schedule a Tour
Your information
360° Virtual Tour
Contact Information
View Listings- Tony Saa
- WEI58703-314-7742

