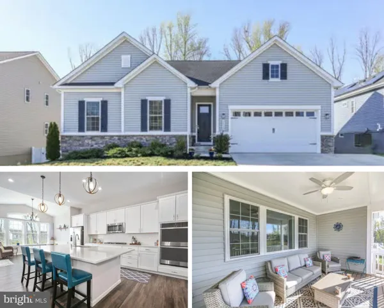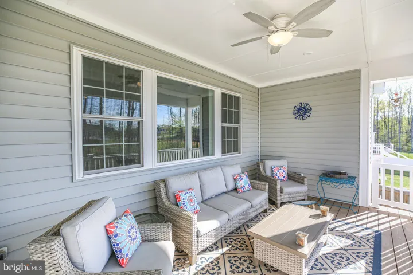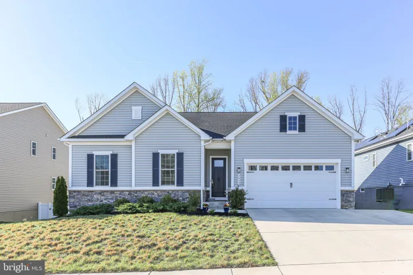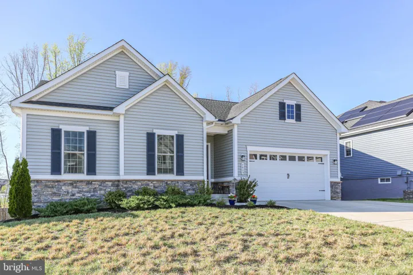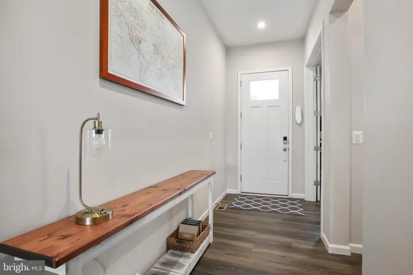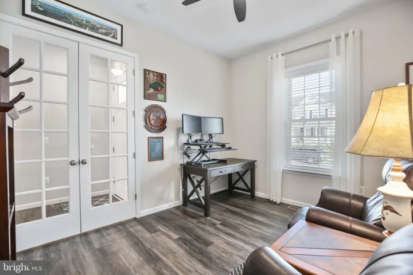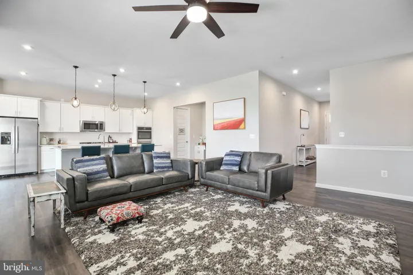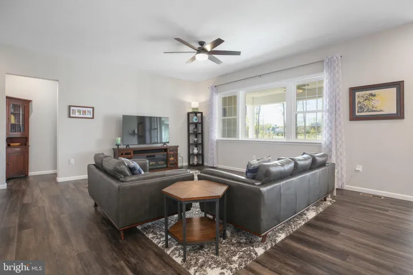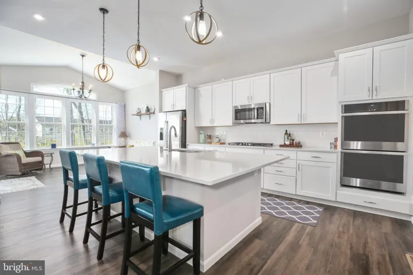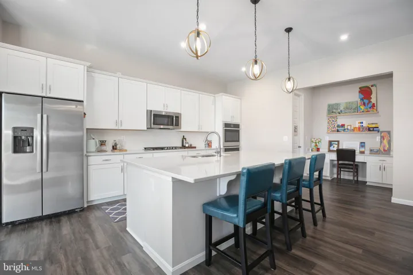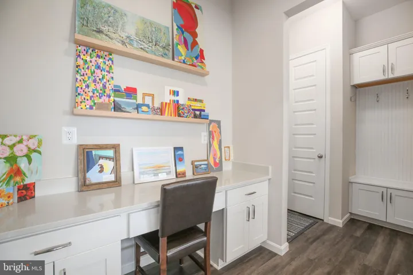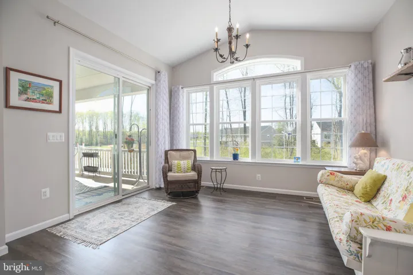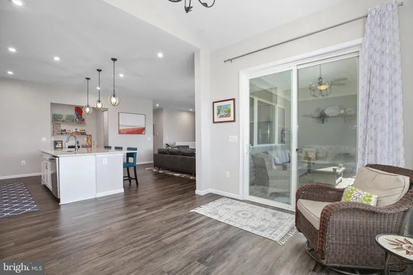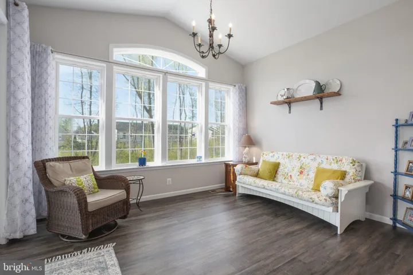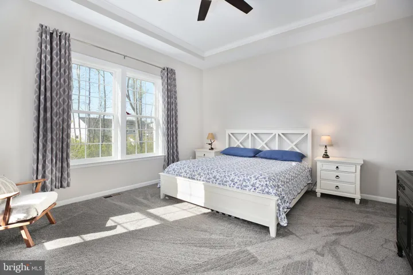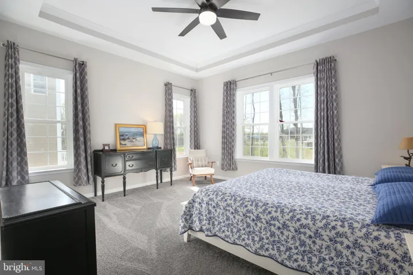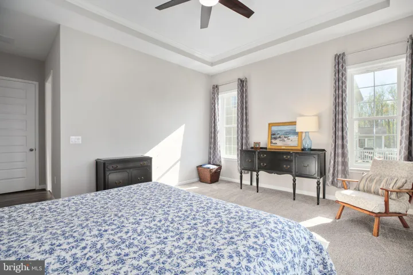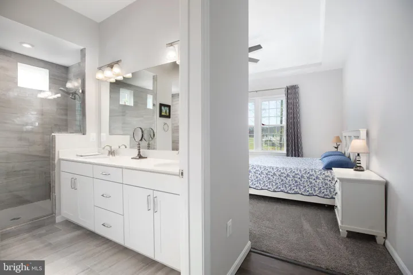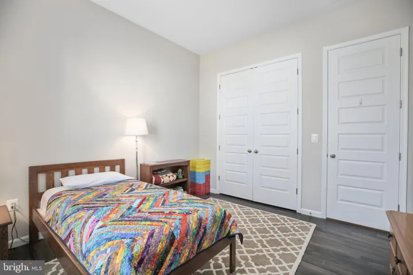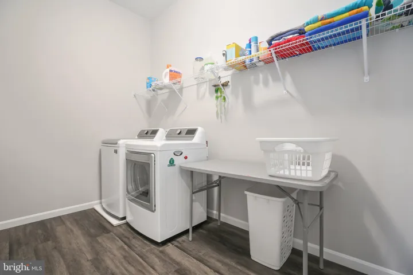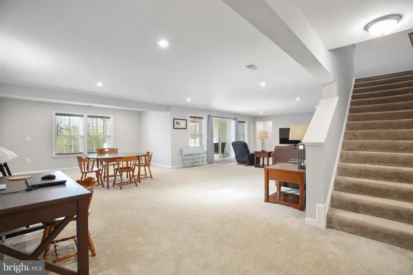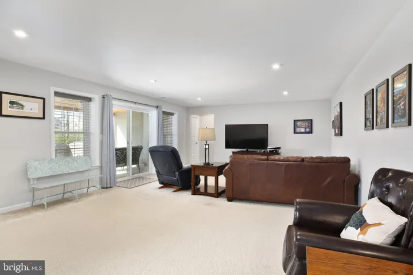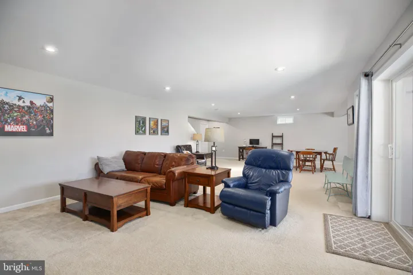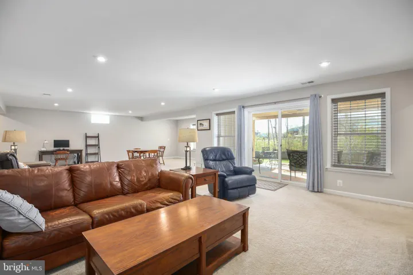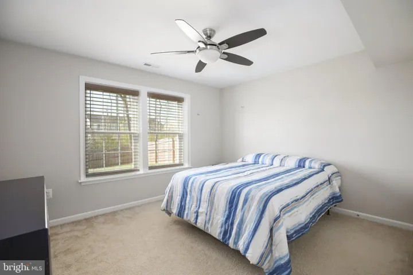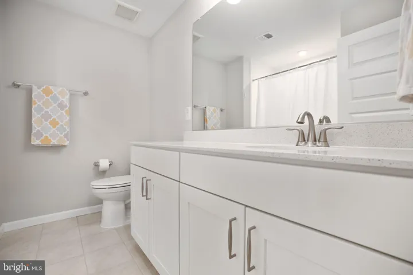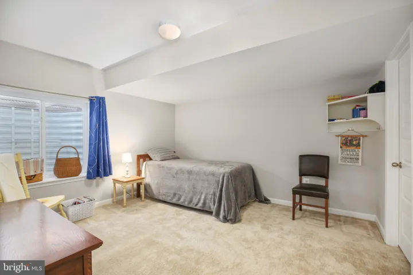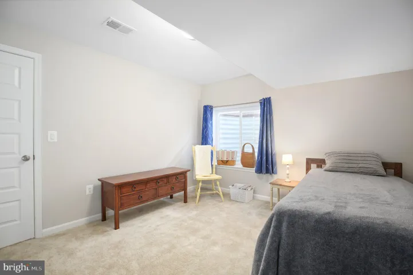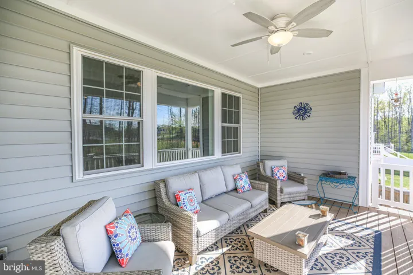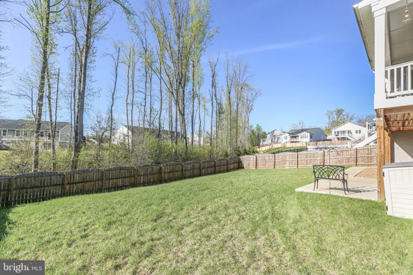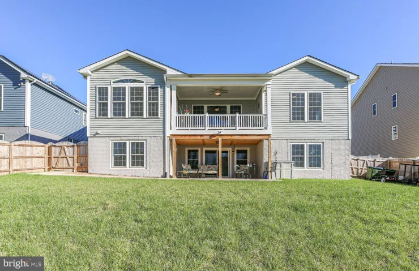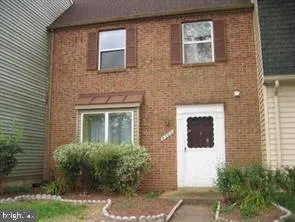Overview
- Residential
- 5
- 3
- 2.0
- 2021
- VASP2032272
Description
VA ASSUMABLE loan option for those that are qualified! Welcome to this modern and newly crafted home with a wonderful and private view! This beautifully crafted Decker model home is loaded with over $40,000 in premium enhancements and features both a main level covered deck and a ground level walk-out patio that look out over a privacy fence enclosed backyard—with mature trees beyond the fence line. This thoughtfully designed home has all the space, style, and modern conveniences you’re looking for—to include an additional driveway parking pad with a connected concrete sidewalk extending along the side of the house to the backyard patio. Built in 2021 and packed with high-end finishes, this stylish, main level living home offers four bedrooms, three full baths, and over 3,700 finished square feet of living space—with 10-foot ceilings creating a bright and airy atmosphere perfect for entertaining and everyday living. The gourmet kitchen features quartz countertops, upgraded GE stainless steel appliances, soft-close drawers, maple cabinets, and a spacious, oversized pantry. The massive island has modern pendant lighting and is ideal for casual dining or hosting guests. Adjacent to the kitchen is a sunroom/dining room with a cathedral ceiling that opens to the large main level covered deck. The covered deck has a ceiling fan and is perfect for spending time outside. The primary suite features a tray ceiling, spacious closet, large spa-like shower, dual sink vanity, and water closet. A quiet study with French doors offers the perfect space for a home office or bedroom. Nearby, an additional bedroom and full bath provide comfort and flexibility, while the laundry room adds convenience to your daily routine. The lower level offers a spacious recreation room perfect for activities and entertaining—that opens to the covered patio. The lower level includes two additional bedrooms, a full bath, and a linen closet. There is also an unfinished area used for storage that includes three large storage racks, a hobby table and space for a workout area. There is also rough-in plumbing for your future kitchenette or bar area. Located in the coveted Keswick neighborhood and just a two-minute stroll from your front door, you’ll enjoy resort-style amenities including a HOA pool, clubhouse, fitness center, community center, walking trail, and playgrounds. Adjacent to the Keswick clubhouse is a park with tennis courts, soccer fields, and baseball fields. Local restaurants are just 5-minutes away in Spotsylvania Courthouse Village. Shopping at Cosner’s Corner is just 12-minutes away while access to I-95 (at either the Thornburg or Massaponax exits) is less than 15 minutes. Lake Anna is under 20 minutes to the southwest and Downtown Fredericksburg is just a 25-minute drive north.
Address
Open on Google Maps-
Address: 7809 BEXLEY LANE
-
City: Spotsylvania
-
State: VA
-
Zip/Postal Code: 22551
-
Area: KESWICK
-
Country: US
Details
Updated on June 5, 2025 at 9:30 pm-
Property ID VASP2032272
-
Price $649,800
-
Land Area 0.22 Acres
-
Bedrooms 5
-
Bathrooms 3
-
Garages 2.0
-
Garage Size x x
-
Year Built 2021
-
Property Type Residential
-
Property Status Active
-
MLS# VASP2032272
Additional details
-
Association Fee 105.0
-
Roof Shingle
-
Sewer Public Sewer
-
Cooling Ceiling Fan(s),Central A/C,Heat Pump(s)
-
Heating Central,Forced Air,Heat Pump(s)
-
Flooring Carpet,Luxury Vinyl Plank
-
County SPOTSYLVANIA-VA
-
Property Type Residential
-
Elementary School SPOTSYLVANIA
-
Middle School SPOTSYLVANIA
-
High School SPOTSYLVANIA
-
Architectural Style Ranch/Rambler
Features
Mortgage Calculator
-
Down Payment
-
Loan Amount
-
Monthly Mortgage Payment
-
Property Tax
-
Home Insurance
-
PMI
-
Monthly HOA Fees
Schedule a Tour
Your information
360° Virtual Tour
Contact Information
View Listings- Tony Saa
- WEI58703-314-7742

