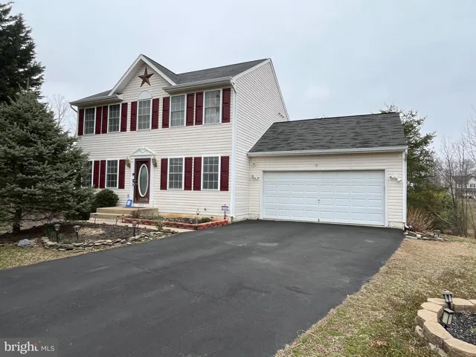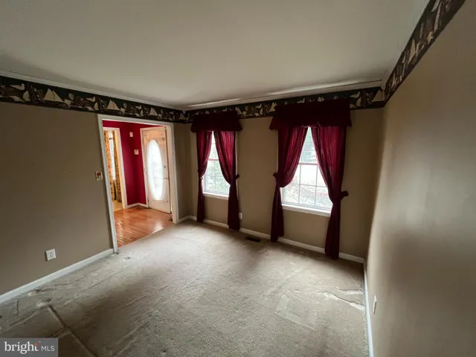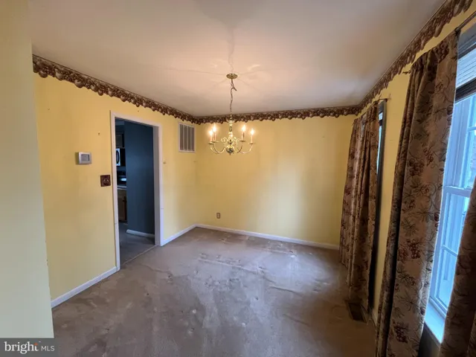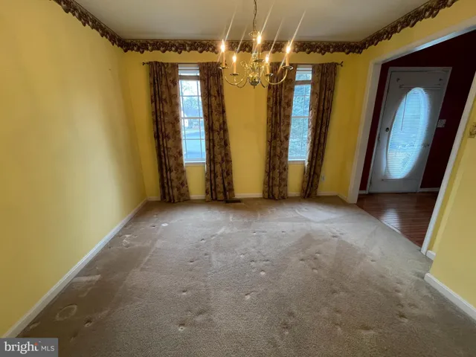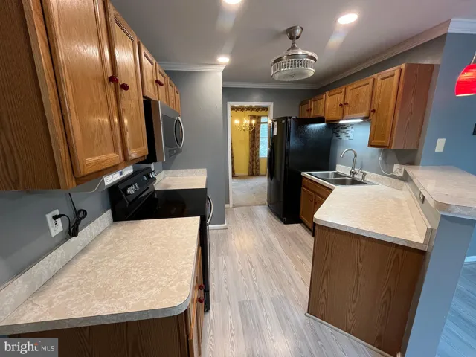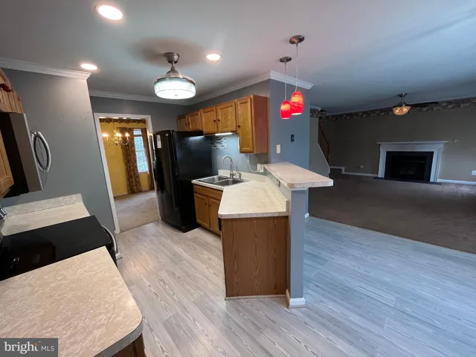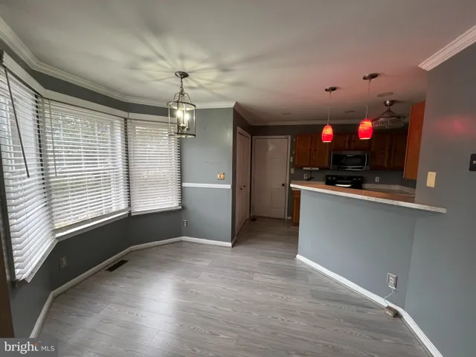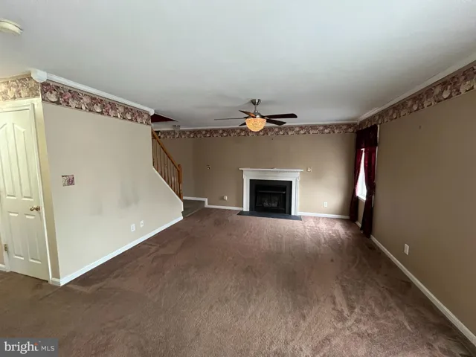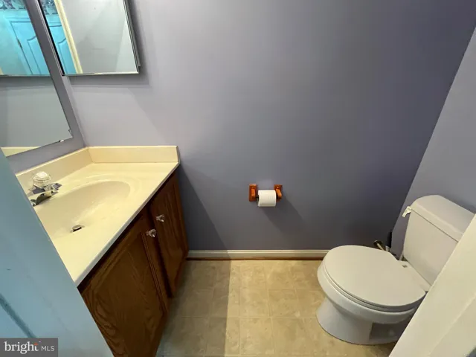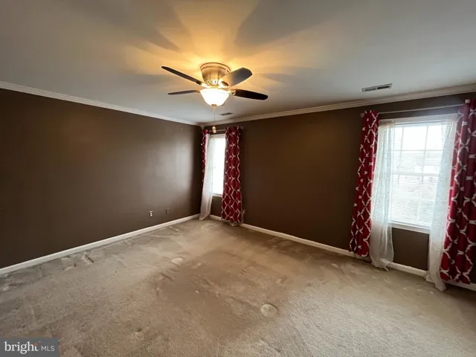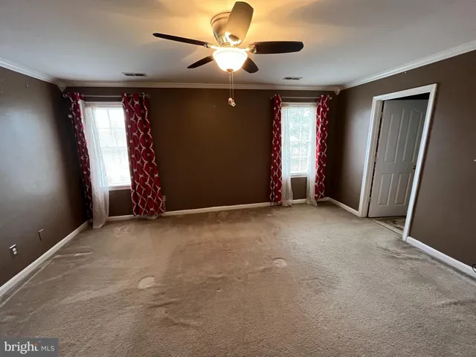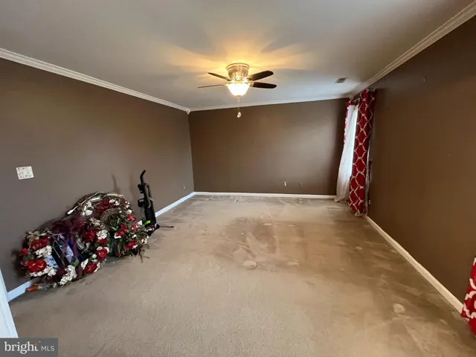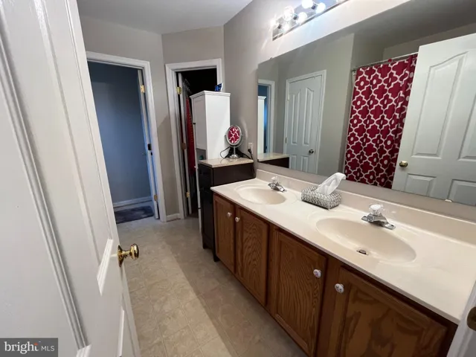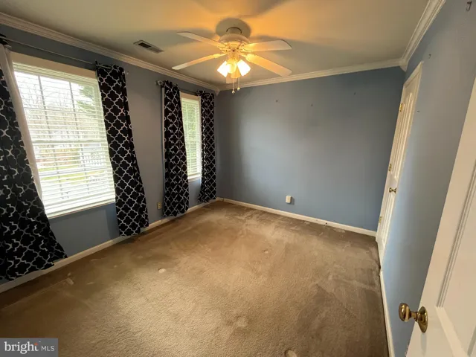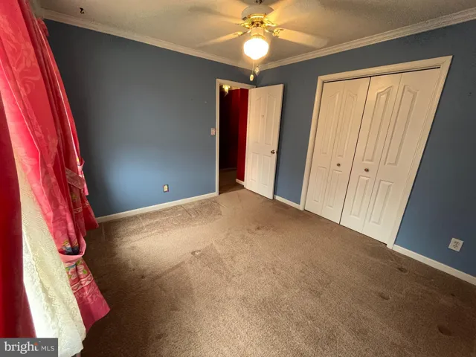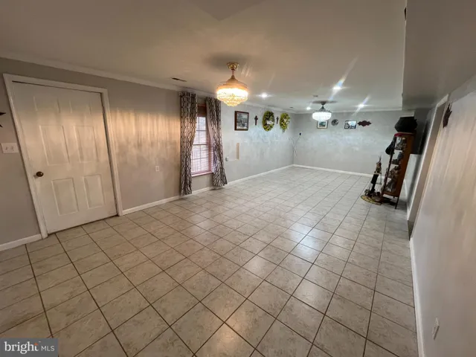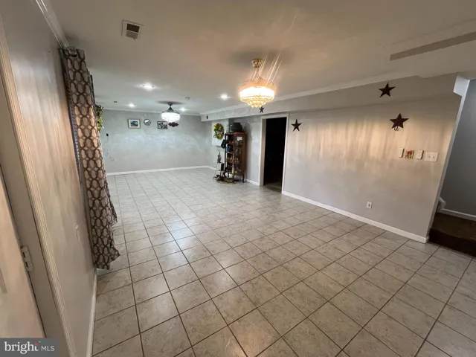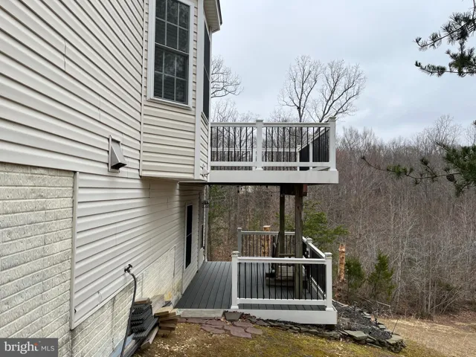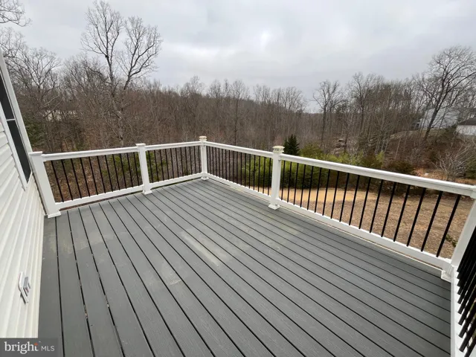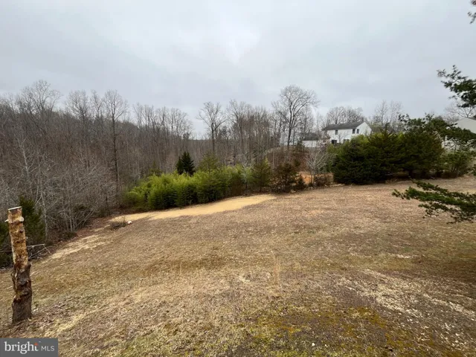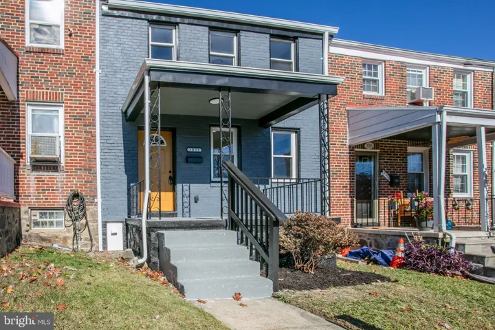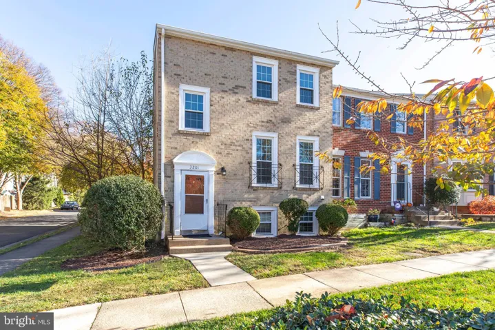Overview
- Residential
- 3
- 3
- 2.0
- 2001
- VASP2032306
Description
Seller Says: Come See Your New Home and Make an Offer!
Closing Cost Assistance Available with Acceptable Offer!
Tucked away in a quiet cul-de-sac, this beautifully maintained 3-bedroom, 2.5-bath Colonial offers the perfect mix of classic charm and modern updates. A spacious 2-car front-load garage and paved driveway greet you as you arrive, setting the tone for a warm and welcoming home.
Inside, enjoy a thoughtfully designed layout featuring formal living and dining rooms, a cozy family room with a fireplace, and a bright, functional kitchen complete with a breakfast nook, pantry, and direct access to the garage. The brand-new stainless steel stove and microwave add a sleek, updated feel.
Step out from the family room onto a brand-new Trex deck overlooking a large, private backyard—ideal for relaxing mornings or weekend gatherings. Downstairs, the fully finished walkout half-basement adds extra living space with tile flooring, a second family room, and a second new Trex deck—perfect for entertaining or just spreading out.
Don’t miss your chance to call this move-in-ready gem home!
Step outside from the family room onto a brand-new Trex deck overlooking a large, private backyard—perfect for outdoor gatherings or peaceful mornings. Below, the fully finished walkout half-basement offers a second family room with stylish tile floors and a door leading to a second brand-new Trex deck, providing additional entertainment space.
Upstairs, the primary suite features a walk-in closet and an en-suite bath with double sinks, a tub/shower combo, and a private toilet area. Two additional bedrooms and a second full bath complete the upper level. The hallway overlooks a stunning two-story foyer, enhancing the home’s spacious feel.
Recent Upgrades Include:
New Trex decks – Upper and lower levels for expanded outdoor enjoyment
New water heater – Energy-efficient and reliable
New HVAC system – Ensuring year-round comfort
New stove & microwave – Sleek and modern kitchen updates
New carpet – Installed in the small bedroom, living room, hallway, and stairs to the basement
New ceiling fans in all bedrooms, basement living room, and main-level living spaces for added comfort
Located near top-rated schools, shopping, dining, and major commuter routes, this home is the perfect mix of charm and modern convenience. Don’t miss out on this move-in-ready gem—schedule your showing today!
Address
Open on Google Maps-
Address: 3807 ALBERTA N DRIVE
-
City: Fredericksburg
-
State: VA
-
Zip/Postal Code: 22408
-
Country: US
Details
Updated on May 29, 2025 at 2:28 pm-
Property ID VASP2032306
-
Price $499,000
-
Land Area 0.63 Acres
-
Bedrooms 3
-
Bathrooms 3
-
Garages 2.0
-
Garage Size x x
-
Year Built 2001
-
Property Type Residential
-
Property Status Active
-
MLS# VASP2032306
Additional details
-
Association Fee 210.0
-
Roof Composite
-
Utilities Cable TV Available
-
Sewer Public Sewer
-
Cooling Heat Pump(s)
-
Heating Forced Air
-
Flooring CeramicTile,Carpet,Vinyl
-
County SPOTSYLVANIA-VA
-
Property Type Residential
-
Parking Paved Driveway
-
Architectural Style Colonial
Mortgage Calculator
-
Down Payment
-
Loan Amount
-
Monthly Mortgage Payment
-
Property Tax
-
Home Insurance
-
PMI
-
Monthly HOA Fees
Schedule a Tour
Your information
Contact Information
View Listings- Tony Saa
- WEI58703-314-7742

