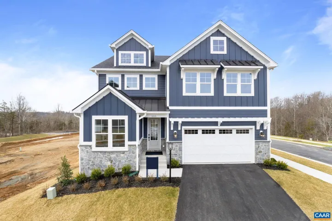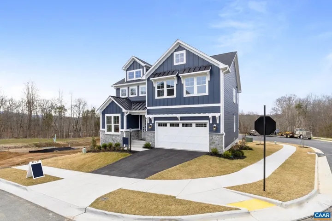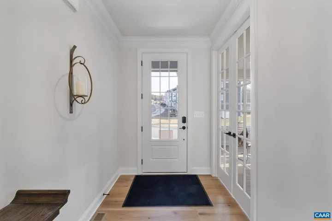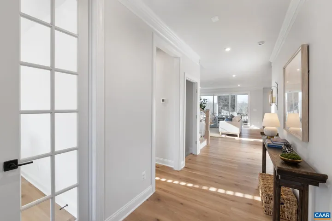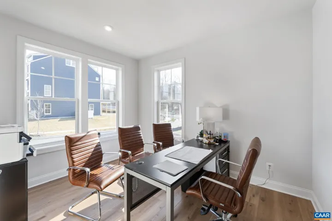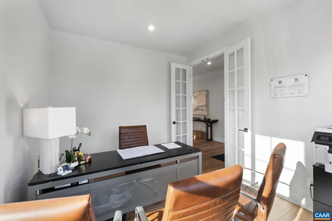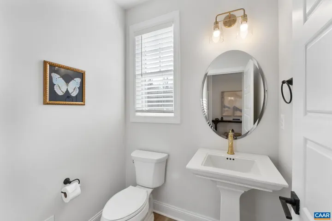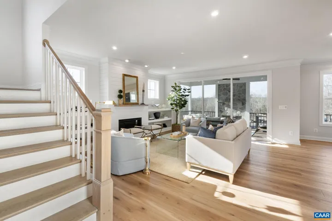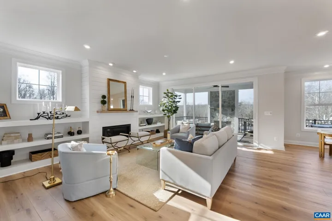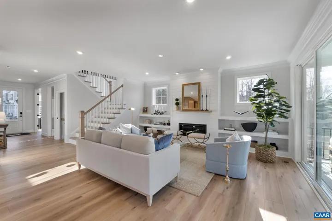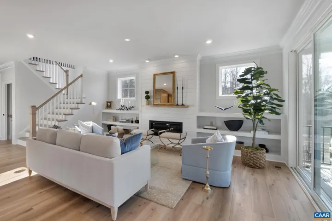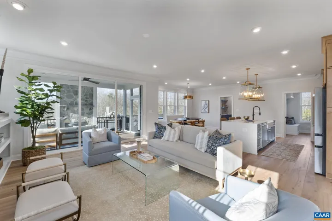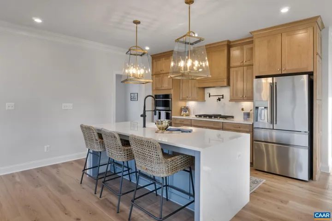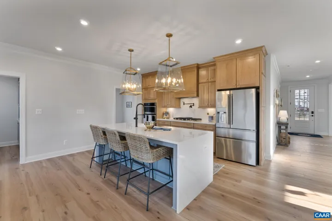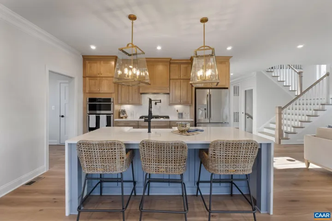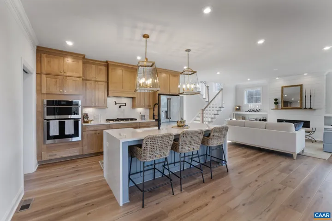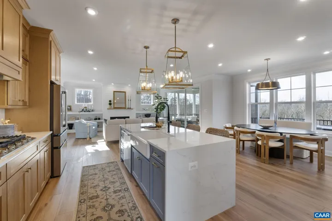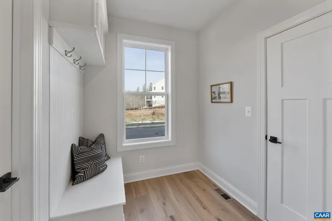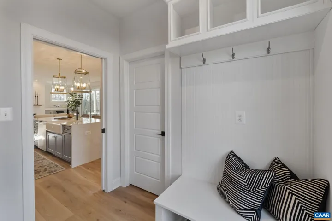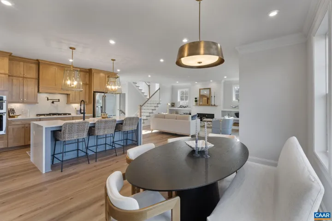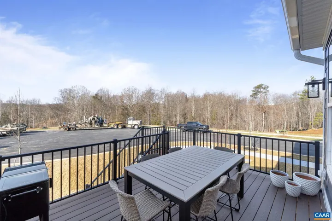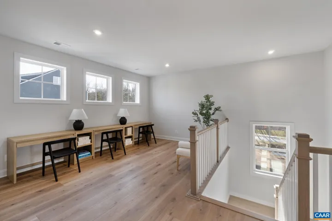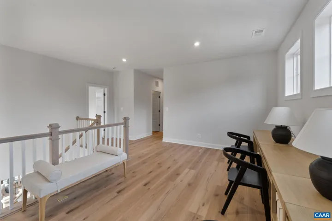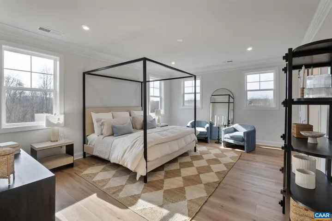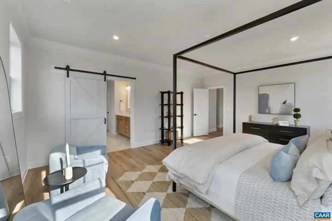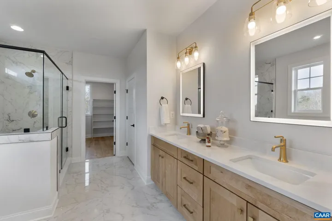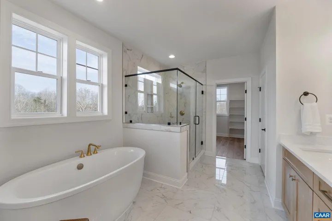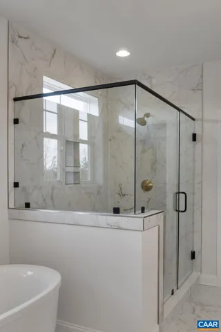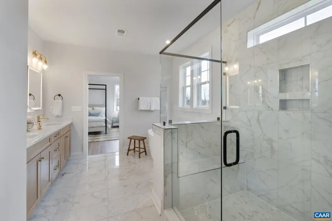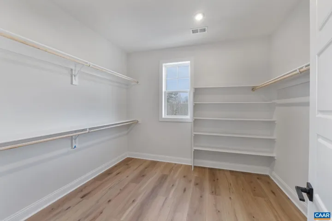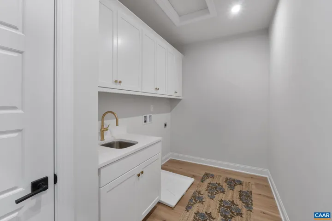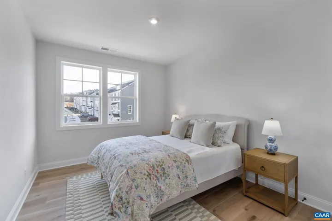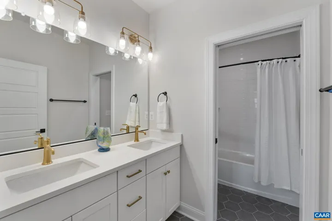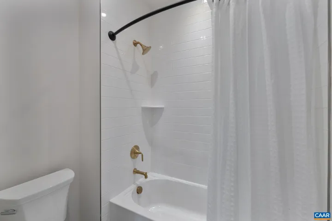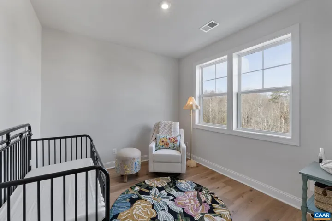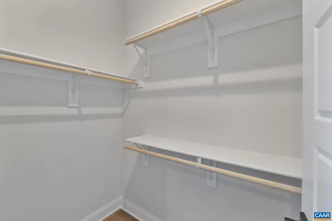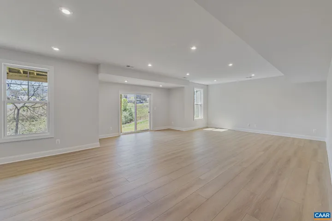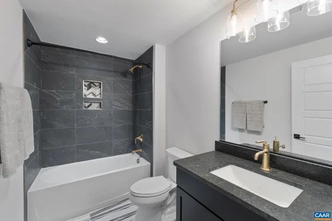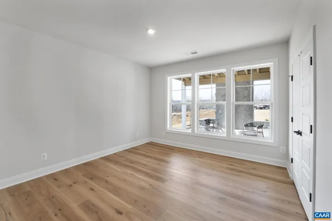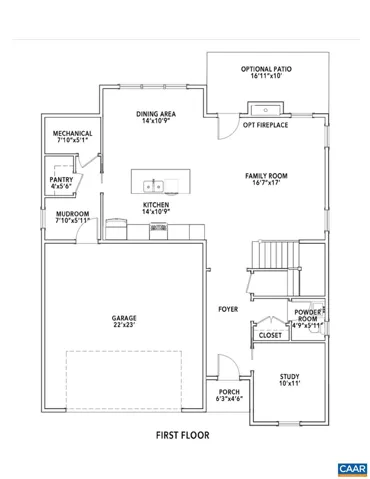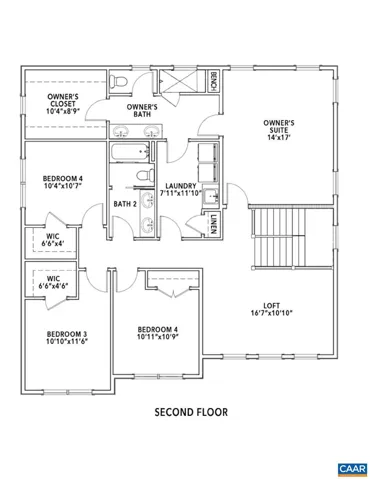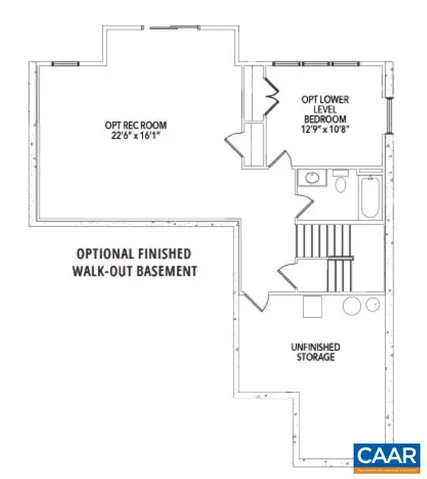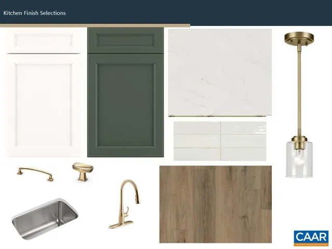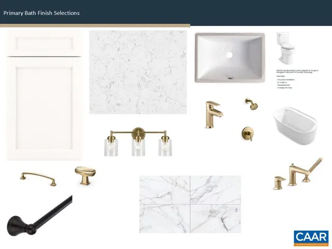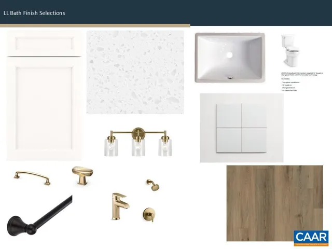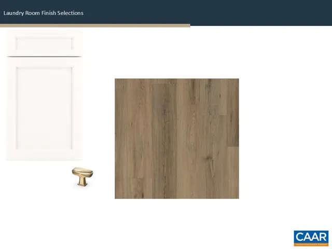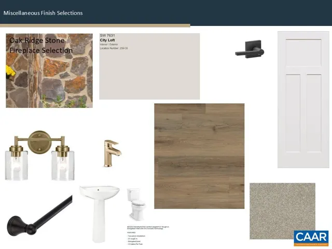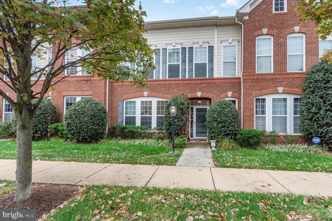5113 MARY JACKSON CT , Charlottesville, VA 22902
- $996,224
5113 MARY JACKSON CT , Charlottesville, VA 22902
- $996,224
Overview
- Residential
- 5
- 4
- 4547 Sqft
- 2025
- 663418
Description
NEW home with mountain views just 3 miles from Downtown Charlottesville?now under construction for early Fall 2025 move-in! Located in the desirable Galaxie Farm neighborhood, this Aspen model is packed with high-end features, including a Finished Rec Room, Basement Bedroom and Full Bath, Screened Porch, Grilling Deck, Vaulted Loft, and a stunning Indoor/Outdoor Fireplace. The open-concept layout offers purposeful spaces like a private study, walk-in pantry, and drop zone, while the kitchen flows seamlessly into the family room and dining area. Upstairs, enjoy a large primary suite with en-suite bath complete with a soaking tub and walk-in shower. Three additional bedrooms, a hall bath, laundry and a light-filled loft with a two-story ceiling complete the second level. Built for comfort and efficiency with 2×6 exterior walls, R-21 insulation, energy-efficient windows, wood shelving, tankless water heater, and high-performance HVAC. Just minutes from UVA Hospital, I-64, and local shops and dining. Photos are of a similar model home and may show optional or upgraded features.,Granite Counter,Maple Cabinets,Painted Cabinets,White Cabinets,Wood Cabinets,Fireplace in Great Room
Address
Open on Google Maps-
Address: 5113 MARY JACKSON CT
-
City: Charlottesville
-
State: VA
-
Zip/Postal Code: 22902
-
Area: UNKNOWN
-
Country: US
Details
Updated on May 6, 2025 at 4:54 am-
Property ID 663418
-
Price $996,224
-
Property Size 4547 Sqft
-
Land Area 0.11 Acres
-
Bedrooms 5
-
Bathrooms 4
-
Garage Size x x
-
Year Built 2025
-
Property Type Residential
-
Property Status Active
-
MLS# 663418
Additional details
-
Association Fee 264.0
-
Roof Architectural Shingle,Composite
-
Sewer Public Sewer
-
Cooling Other,Fresh Air Recovery System,Central A/C
-
Heating Central,Forced Air
-
Flooring Carpet,CeramicTile
-
County ALBEMARLE-VA
-
Property Type Residential
-
Middle School WALTON
-
High School MONTICELLO
-
Architectural Style Craftsman,Farmhouse/National Folk
Features
Mortgage Calculator
-
Down Payment
-
Loan Amount
-
Monthly Mortgage Payment
-
Property Tax
-
Home Insurance
-
PMI
-
Monthly HOA Fees
Schedule a Tour
Your information
Contact Information
View Listings- Tony Saa
- WEI58703-314-7742

