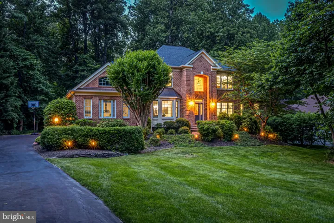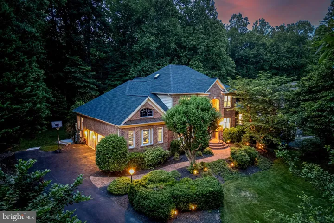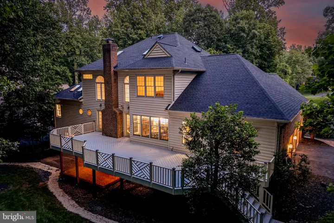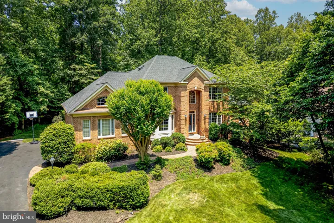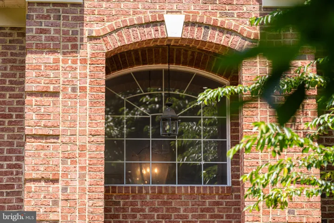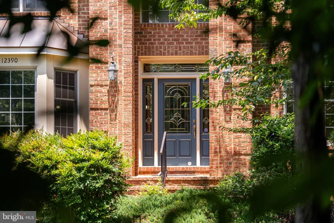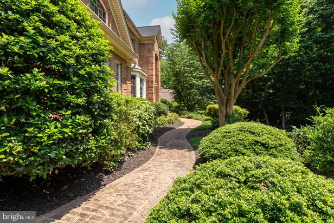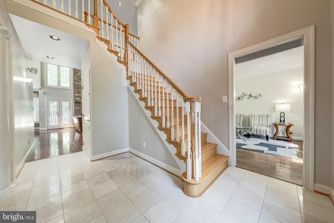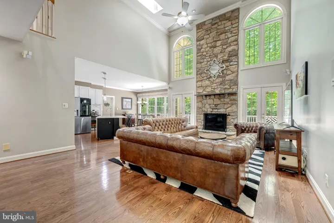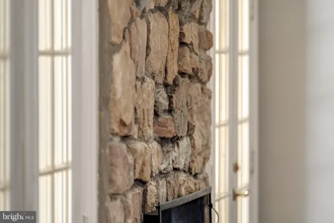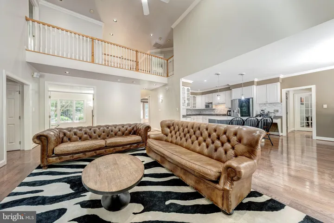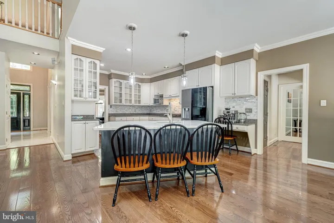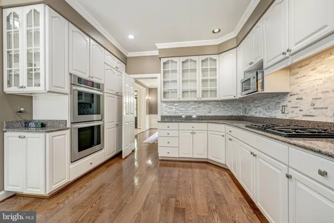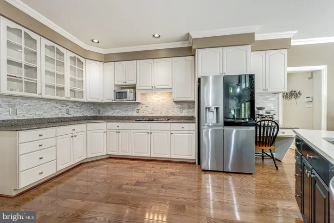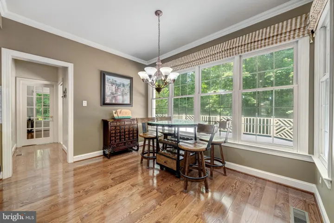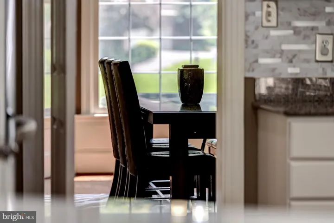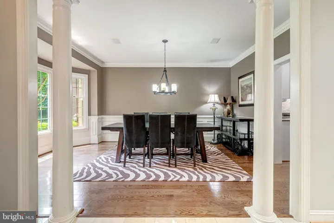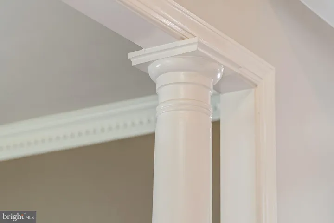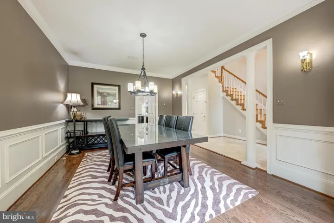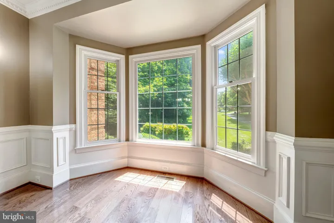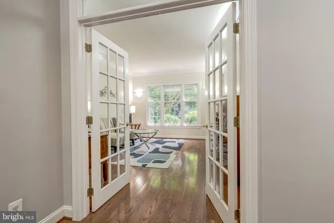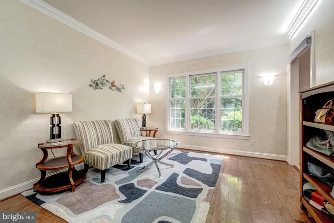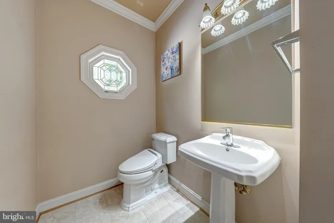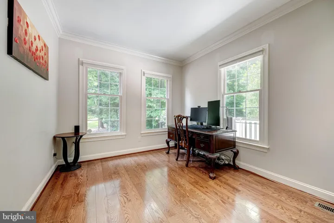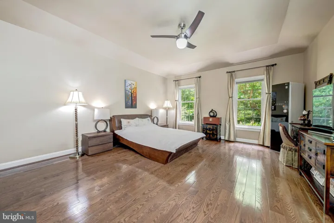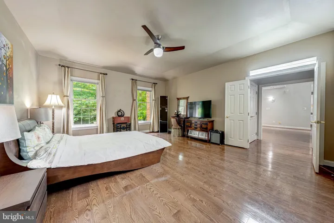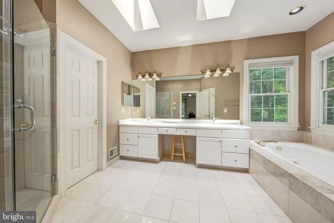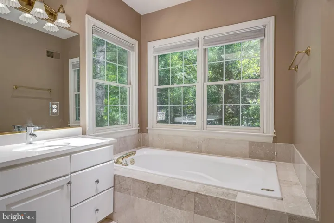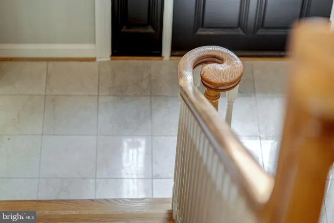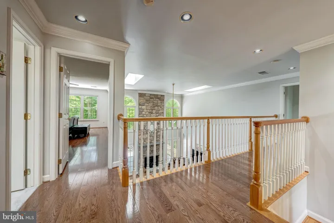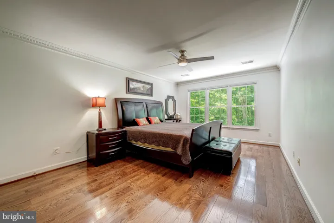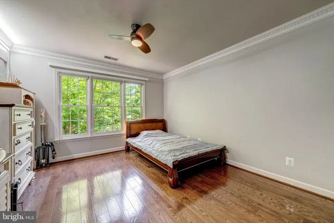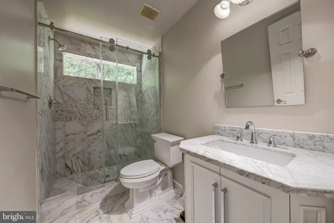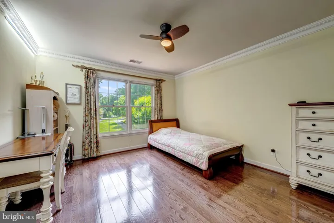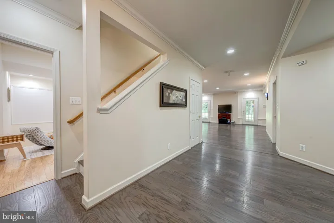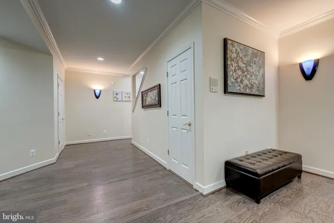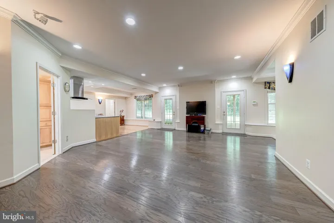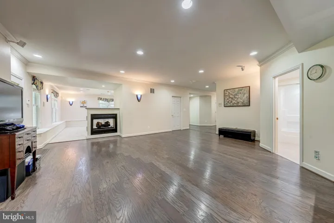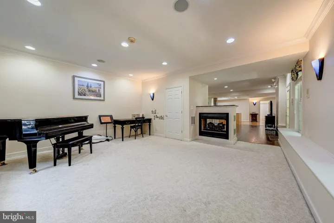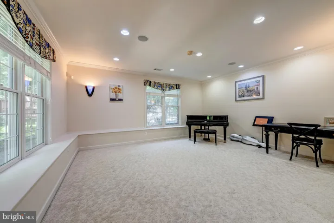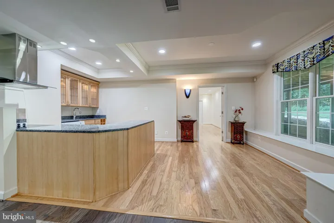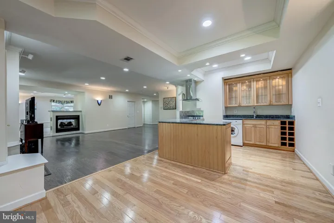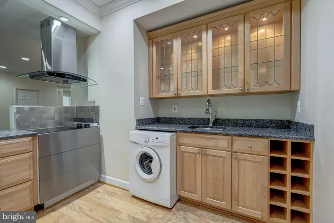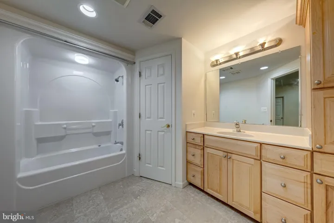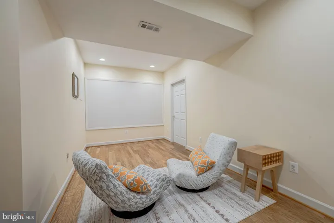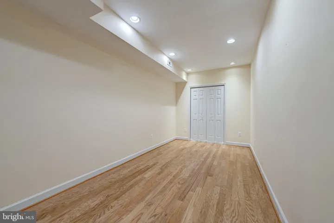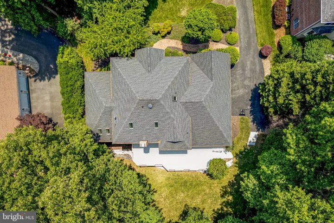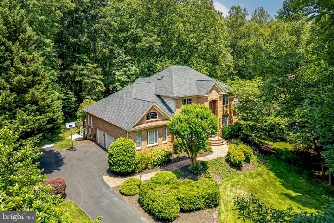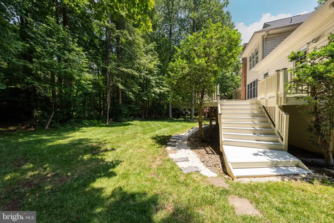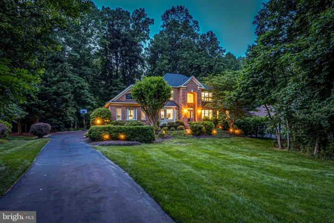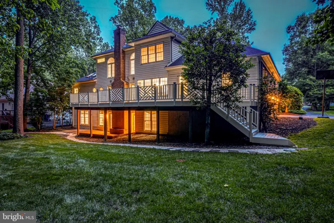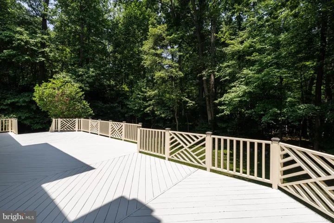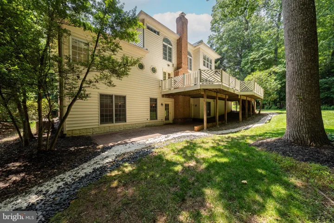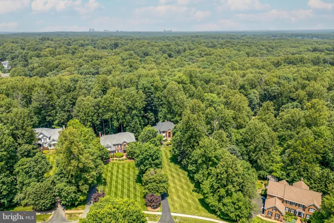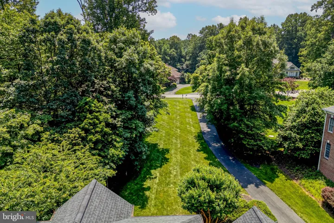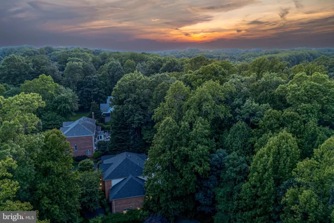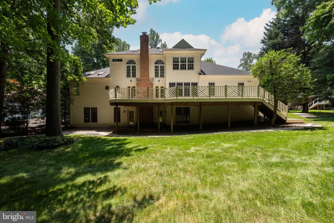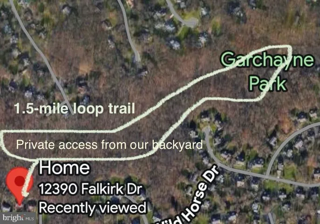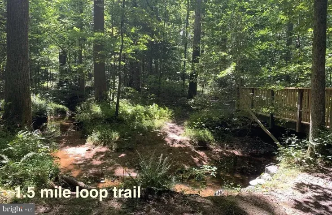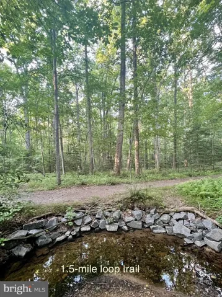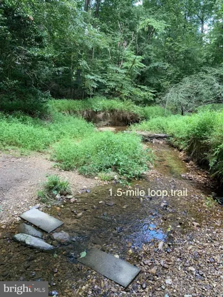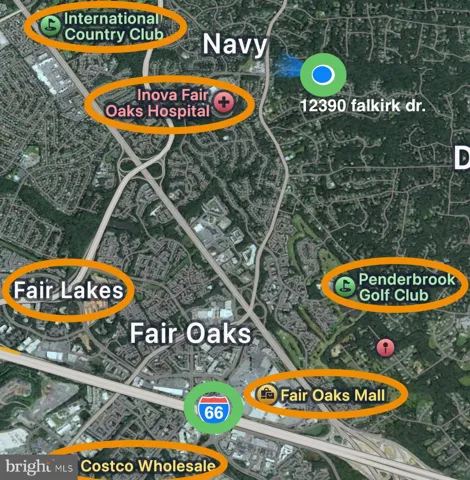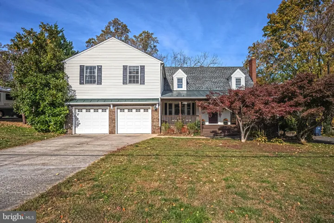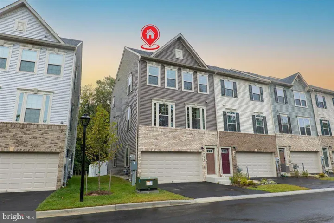12390 FALKIRK DRIVE, Fairfax, VA 22033
- $1,699,000
Overview
- Residential
- 5
- 5
- 3.0
- 1998
- VAFX2235416
Description
Reduced price!! Experience unparalleled living in this magnificent colonial home on Falkirk Drive, offering over 6,000 square feet of impeccably finished space and backing to peaceful wooded parkland. This property stands out for its exceptional cleanliness, meticulous care, and true pride of ownership.
A major highlight is the convenient main-level primary bedroom, providing easy access and a private oasis. This spacious suite leads directly to a luxurious, marble-covered spa-like bathroom, making everyday living feel like a retreat.
Inside, you’ll find five generous bedrooms, all with hardwood floors, and five marble-appointed bathrooms. The large, sun-filled rooms are enhanced by gracious moldings, while the gourmet kitchen is a showstopper with granite countertops, stainless steel appliances, and a new quartz island (2024).
Outdoor living is a joy with an oversized Trex deck overlooking the woods and a beautifully maintained backyard with mature trees. The property also boasts direct access to a private, circular trail, a cherished amenity for local residents. Additional features include a 3-car side-load garage, Bose sound system, whole house vacuum, and Vector security system. Recent updates include a new roof (2023), kitchen quartz island(2025), master bathroom quartz vanity top(2025), deck sealing(2025) and driveway sealing (2025).
Address
Open on Google Maps-
Address: 12390 FALKIRK DRIVE
-
City: Fairfax
-
State: VA
-
Zip/Postal Code: 22033
-
Country: US
Details
Updated on August 7, 2025 at 3:35 pm-
Property ID VAFX2235416
-
Price $1,699,000
-
Land Area 0.72 Acres
-
Bedrooms 5
-
Bathrooms 5
-
Garages 3.0
-
Garage Size x x
-
Year Built 1998
-
Property Type Residential
-
Property Status Active
-
MLS# VAFX2235416
Additional details
-
Association Fee 660.0
-
Roof Asphalt
-
Sewer Septic = # of BR
-
Cooling Central A/C
-
Heating Forced Air
-
County FAIRFAX-VA
-
Property Type Residential
-
High School OAKTON
-
Architectural Style Colonial
Mortgage Calculator
-
Down Payment
-
Loan Amount
-
Monthly Mortgage Payment
-
Property Tax
-
Home Insurance
-
PMI
-
Monthly HOA Fees
Schedule a Tour
Your information
Contact Information
View Listings- Tony Saa
- WEI58703-314-7742

