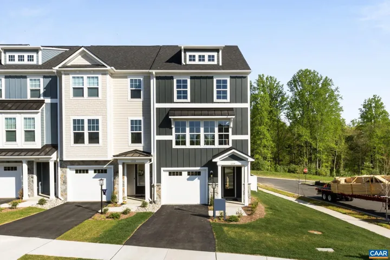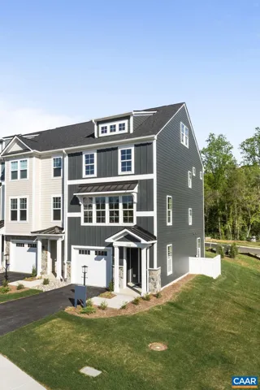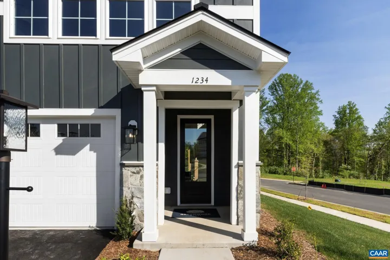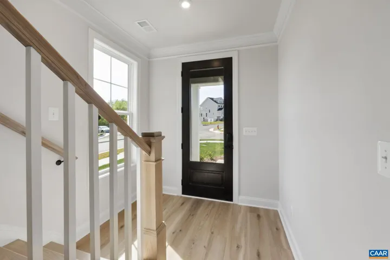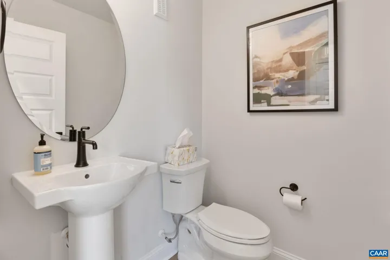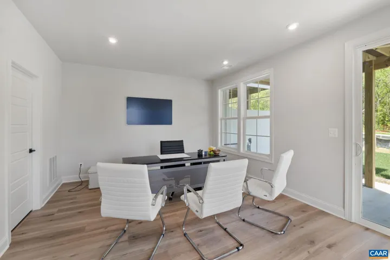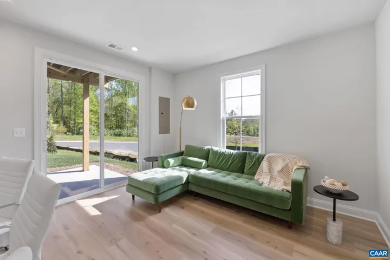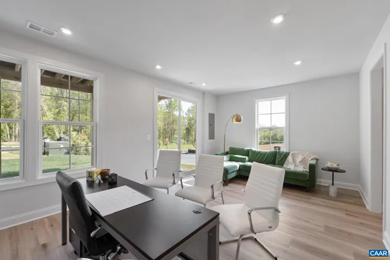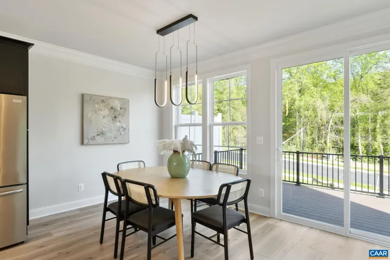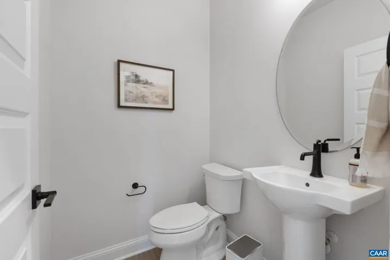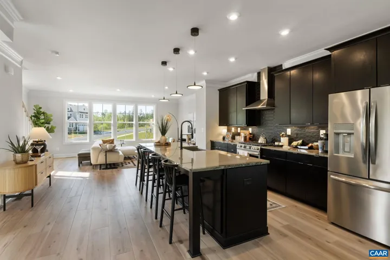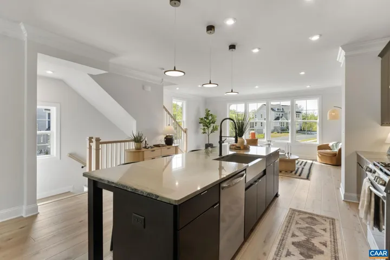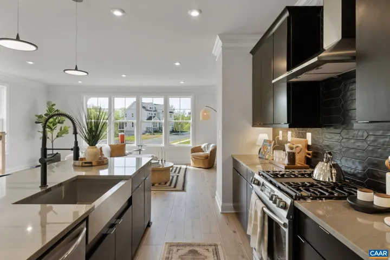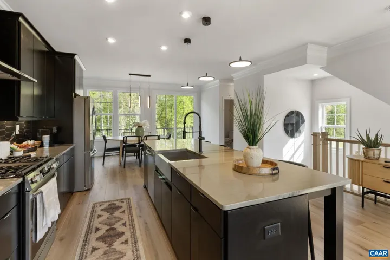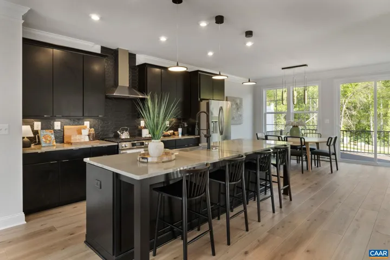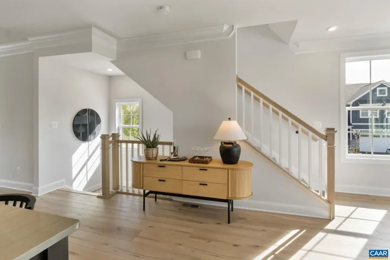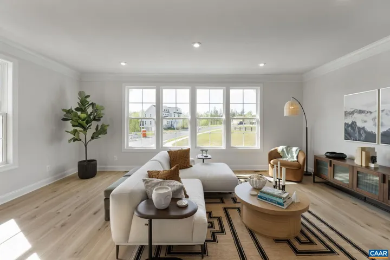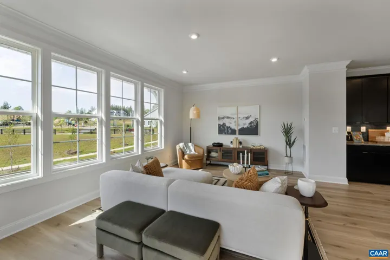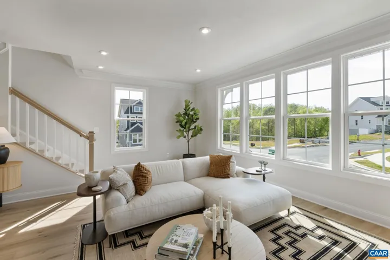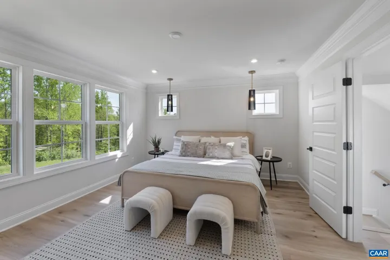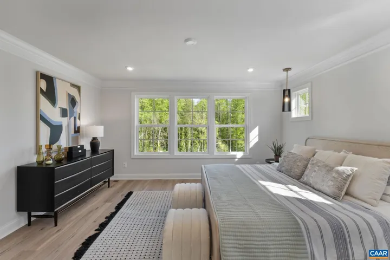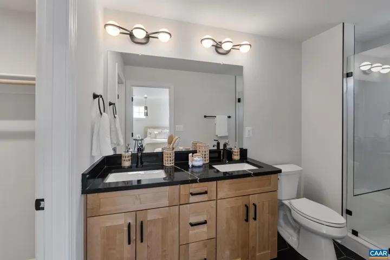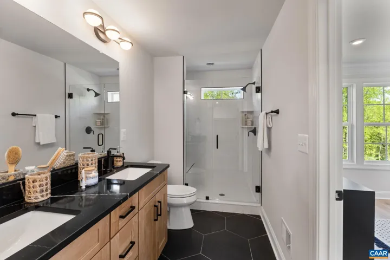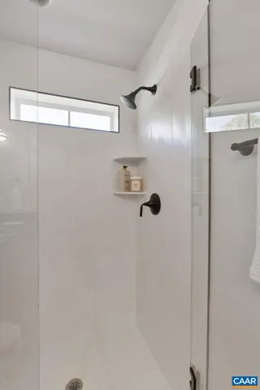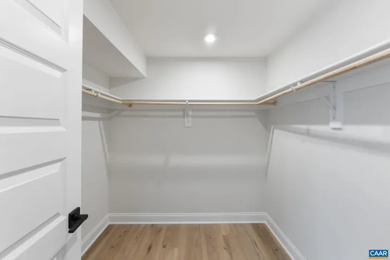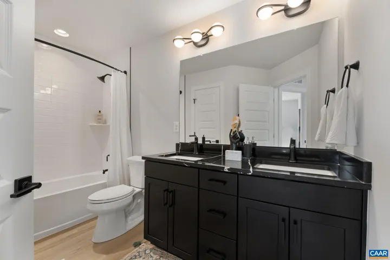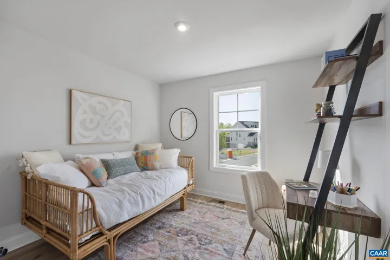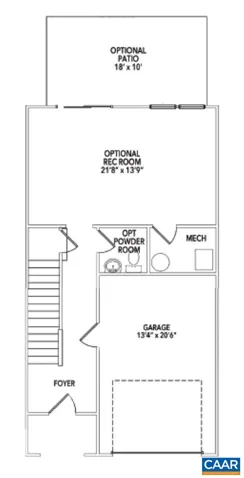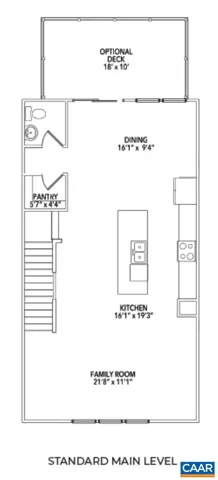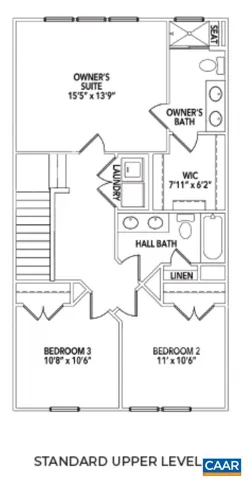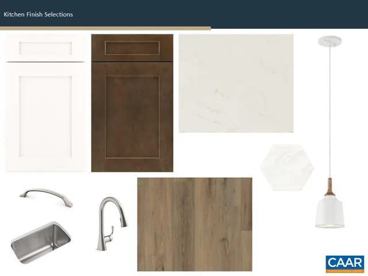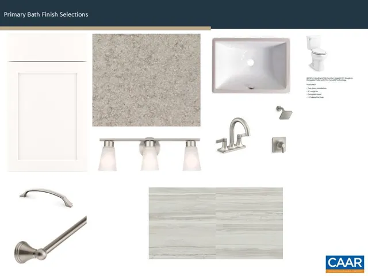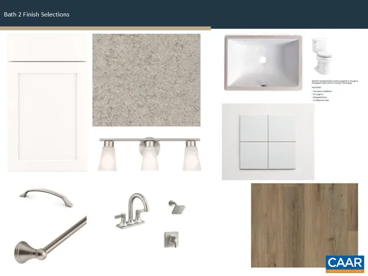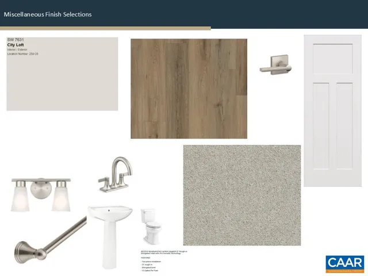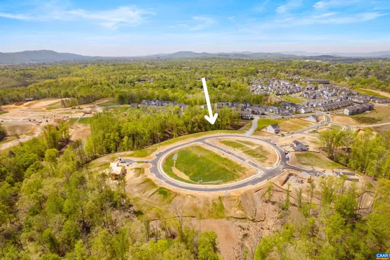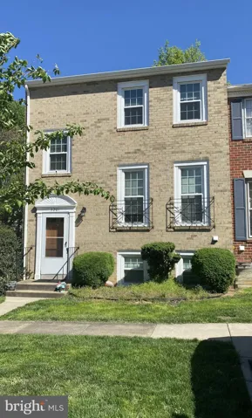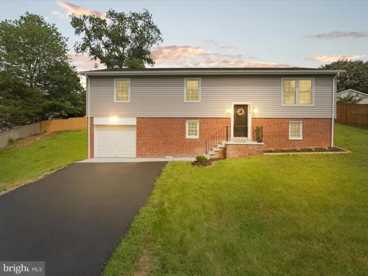43 FARROW CIR , Charlottesville, VA 22901
- $645,846
Overview
- Residential
- 3
- 4
- 2600 Sqft
- 2025
- 663486
Description
Discover the Holly I, a beautifully designed three-story end unit townhome in the newest section of Belvedere, set for an early Fall ’25 completion! This spacious home features a flexible layout, starting with a rec room and half bath on the first floor, perfect for a home office, gym, or additional living space. The second floor?s open-concept design includes a large kitchen with a walk-in pantry, a generous dining area, and a sunlit family room, plus an included screened-in porch for outdoor enjoyment and an additional half bath. Upstairs, the primary suite offers a luxurious en suite bath, while two additional bedrooms share a well-appointed hall bath. The laundry is conveniently located on the third floor, and thoughtful upgrades like oak stairs with open railings add style and functionality. A front-facing one-car garage provides parking and storage. Belvedere offers an array of amenities, including access to parks, close proximity to the Rivanna trailhead, the nearby SOCA Fieldhouse, a dedicated dog park for pet owners, and enchanting playground areas. Photos are of similar model home and may show optional upgrades.,Granite Counter,Maple Cabinets,Painted Cabinets,White Cabinets,Wood Cabinets
Address
Open on Google Maps-
Address: 43 FARROW CIR
-
City: Charlottesville
-
State: VA
-
Zip/Postal Code: 22901
-
Area: NONE AVAILABLE
-
Country: US
Details
Updated on May 28, 2025 at 7:07 pm-
Property ID 663486
-
Price $645,846
-
Property Size 2600 Sqft
-
Land Area 0.04 Acres
-
Bedrooms 3
-
Bathrooms 4
-
Garage Size x x
-
Year Built 2025
-
Property Type Residential
-
Property Status Active
-
MLS# 663486
Additional details
-
Association Fee 230.0
-
Roof Architectural Shingle,Composite
-
Sewer Public Sewer
-
Cooling Programmable Thermostat,Other,Fresh Air Recovery System,Central A/C
-
Heating Central,Forced Air,Heat Pump(s)
-
Flooring Carpet,CeramicTile
-
County ALBEMARLE-VA
-
Property Type Residential
-
Middle School BURLEY
-
High School ALBEMARLE
-
Architectural Style Craftsman
Features
Mortgage Calculator
-
Down Payment
-
Loan Amount
-
Monthly Mortgage Payment
-
Property Tax
-
Home Insurance
-
PMI
-
Monthly HOA Fees
Schedule a Tour
Your information
Contact Information
View Listings- Tony Saa
- WEI58703-314-7742

