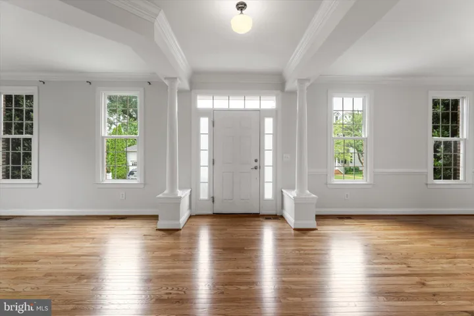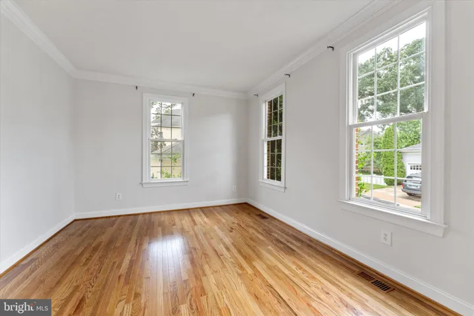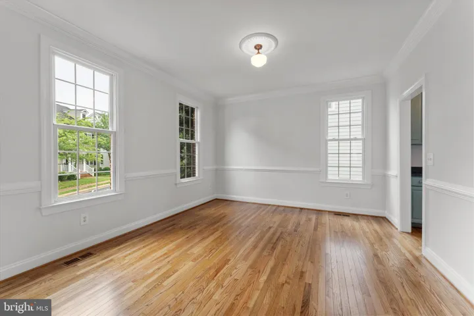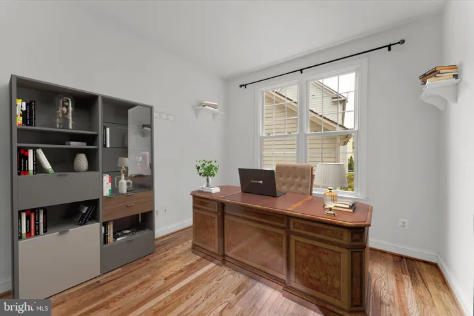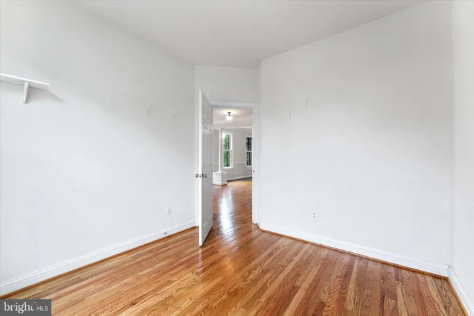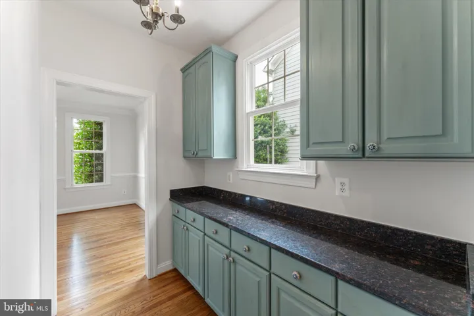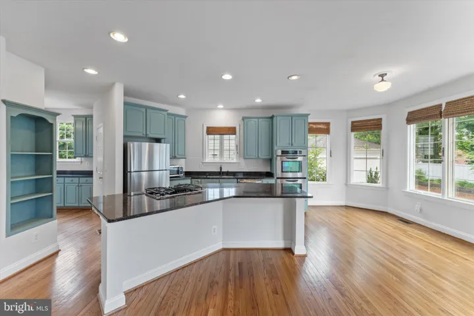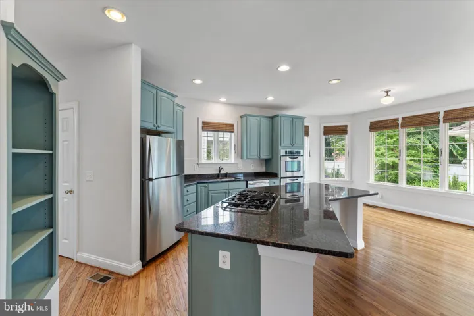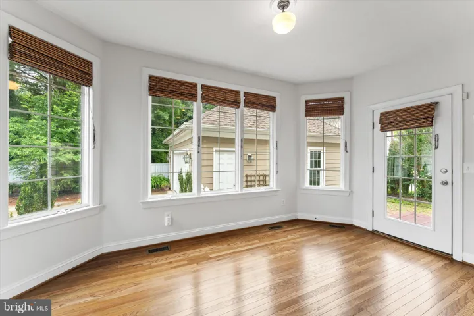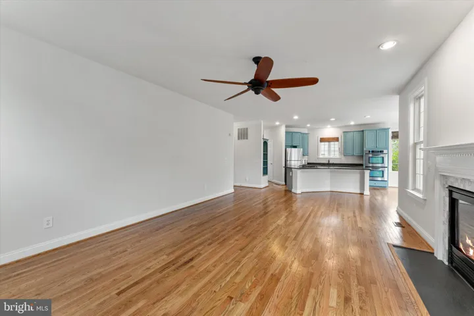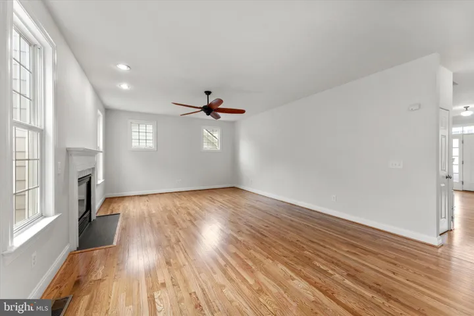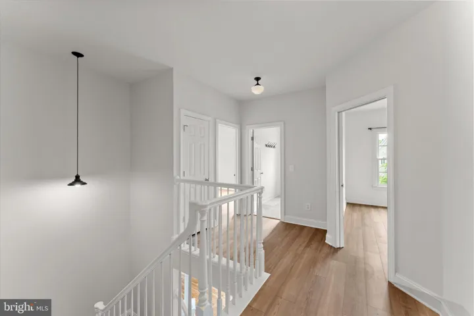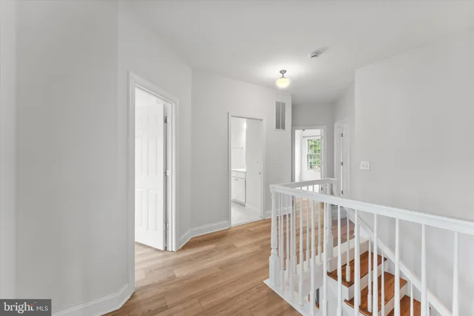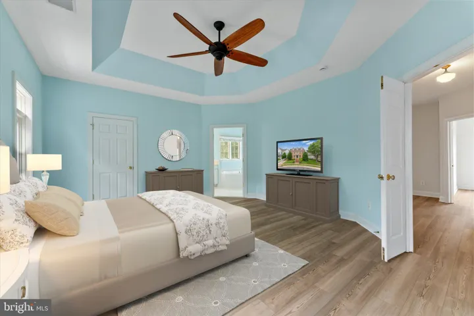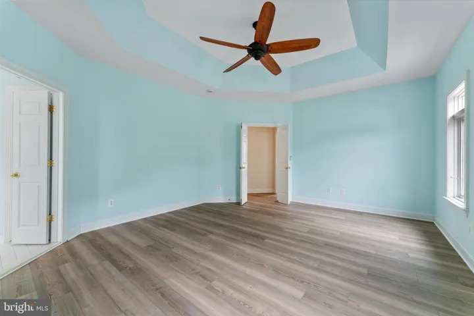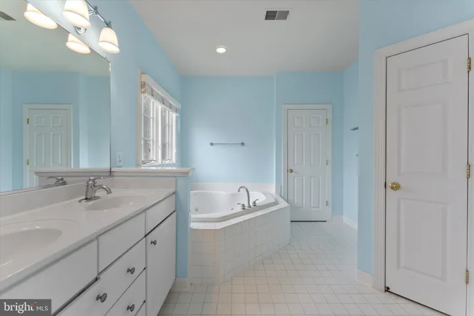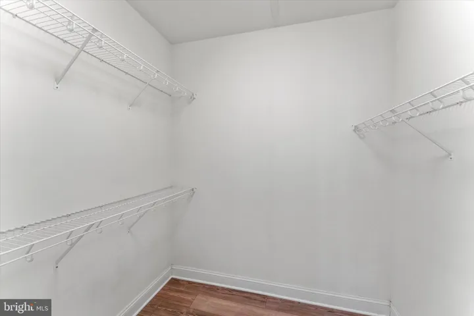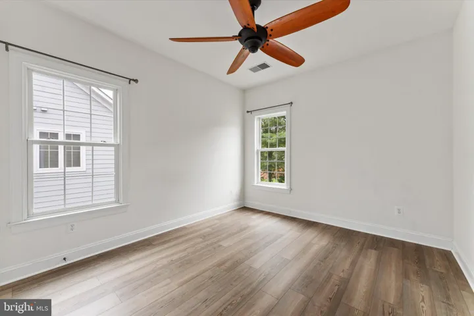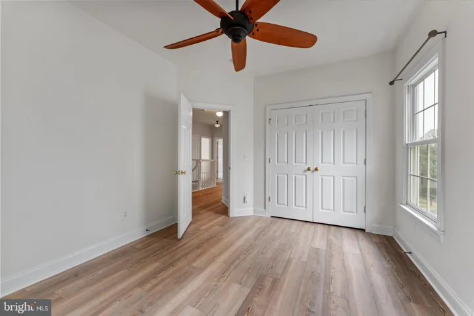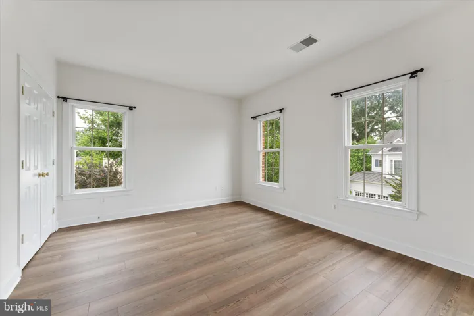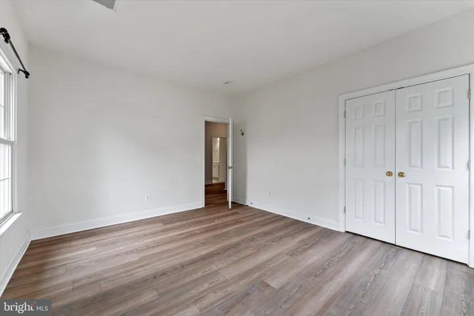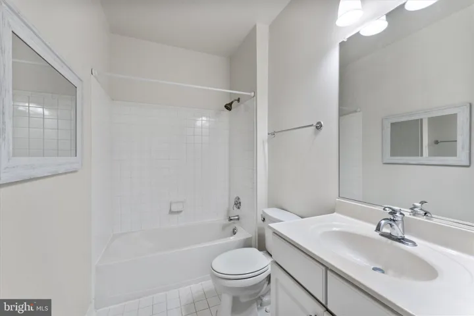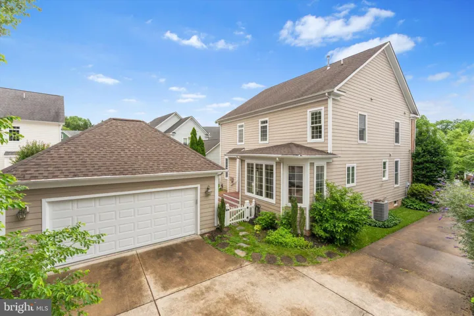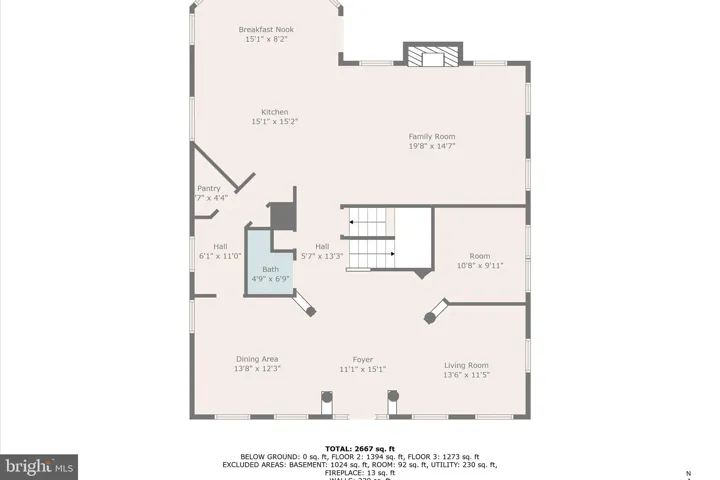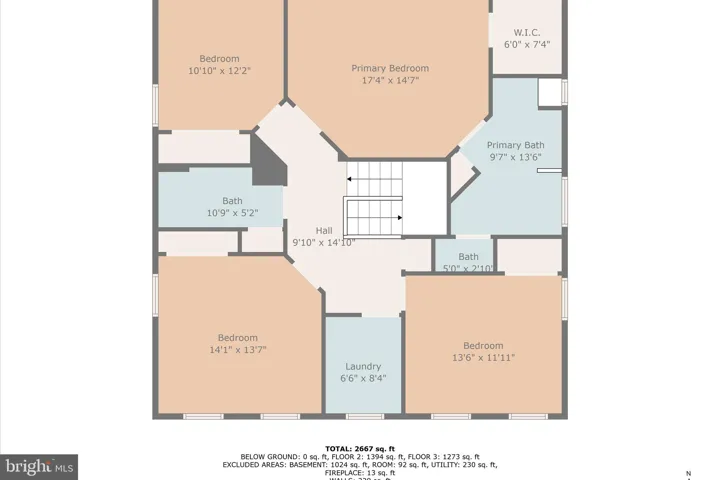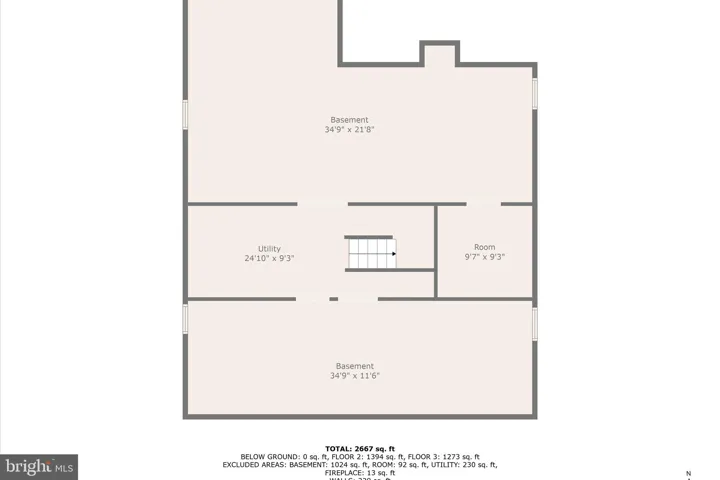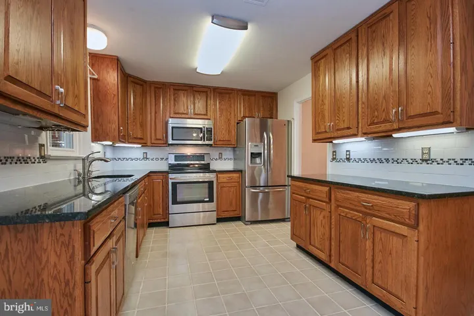Overview
- Residential
- 4
- 3
- 2.0
- 2003
- VALO2094484
Description
Welcome to 116 DeSales Drive! You’ll love the park-like setting in the sought after Courts of St. Francis. This brick front with Hardi plank siding over 3,000 square feet home with an open kitchen and family room layout – perfect for everyday living and entertaining. The kitchen features a big island with granite counters, custom painted cabinets and designer backsplash, and a spacious butler’s pantry. Cozy up in the family room by the gas fireplace and enjoy. Hardwood floors throughout the main level. Upstairs the primary suite offers a luxury bath and walk-in closet. Plus, you will find three more bedrooms, a second full bath and a laundry room. The lower level is a blank canvas just waiting for your ideas – cozy movie nights, a fun game room or workout space…..the possibilities are endless! Step outside to a fenced yard with mature landscaping, a brick walkway, and a private patio surrounded by gardens. You are a short distance to Downtown Purcellville – local shops, restaurants, breweries, parades and even the W&OD Trail are nearby. Love where you live!
Address
Open on Google Maps-
Address: 116 DESALES DRIVE
-
City: Purcellville
-
State: VA
-
Zip/Postal Code: 20132
-
Country: US
Details
Updated on July 25, 2025 at 3:35 am-
Property ID VALO2094484
-
Price $799,999
-
Land Area 0.16 Acres
-
Bedrooms 4
-
Bathrooms 3
-
Garages 2.0
-
Garage Size x x
-
Year Built 2003
-
Property Type Residential
-
Property Status Active
-
MLS# VALO2094484
Additional details
-
Association Fee 761.17
-
Roof Architectural Shingle
-
Utilities Propane
-
Sewer Public Sewer
-
Cooling Central A/C
-
Heating Heat Pump(s)
-
Flooring Hardwood,Luxury Vinyl Plank
-
County LOUDOUN-VA
-
Property Type Residential
-
Elementary School EMERICK
-
Middle School BLUE RIDGE
-
High School LOUDOUN VALLEY
-
Architectural Style Colonial
Features
Mortgage Calculator
-
Down Payment
-
Loan Amount
-
Monthly Mortgage Payment
-
Property Tax
-
Home Insurance
-
PMI
-
Monthly HOA Fees
Schedule a Tour
Your information
Contact Information
View Listings- Tony Saa
- WEI58703-314-7742



