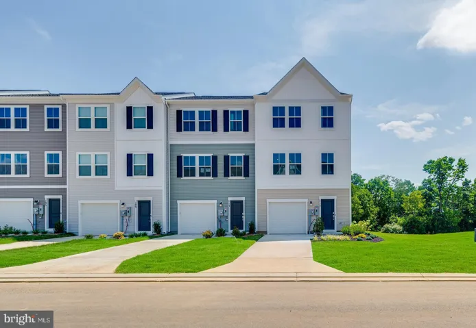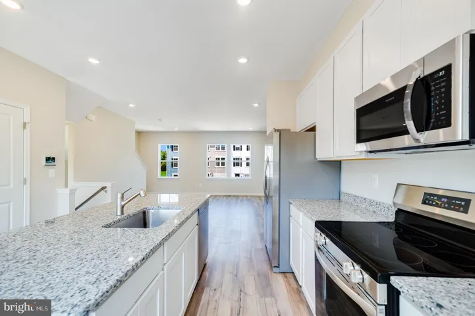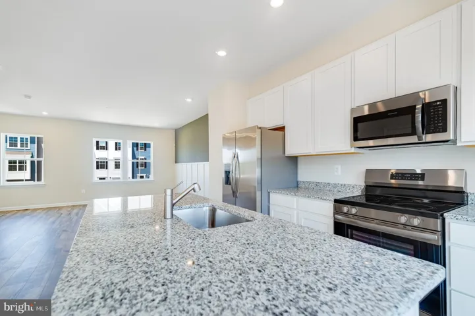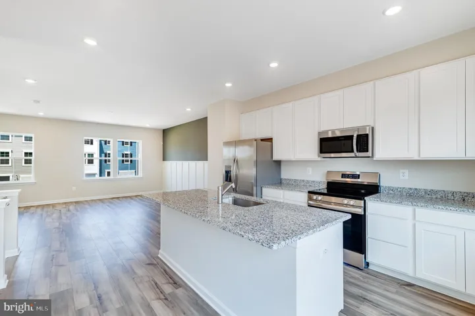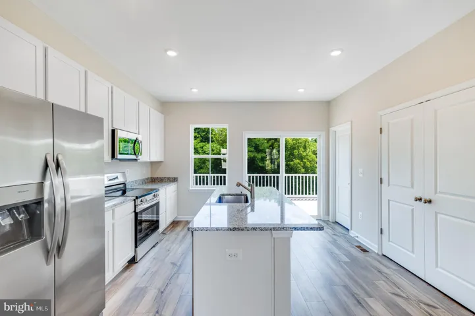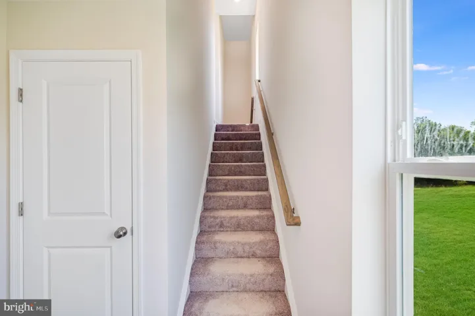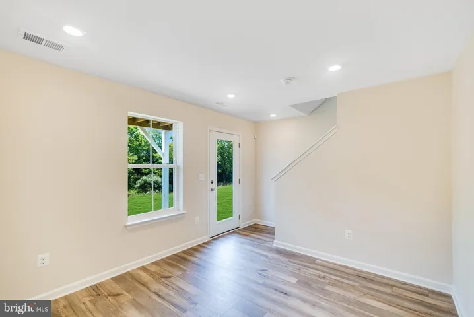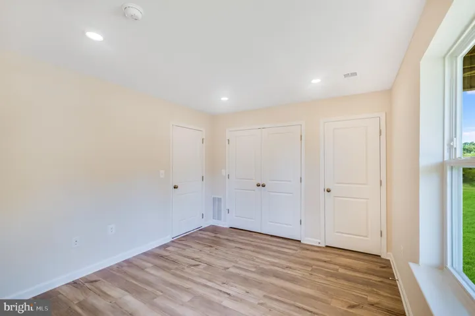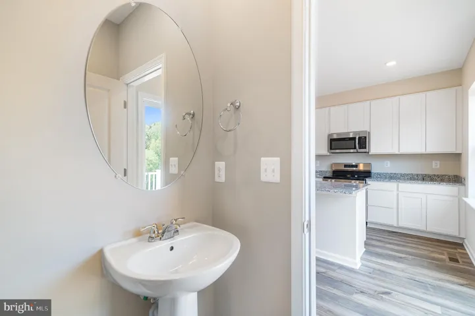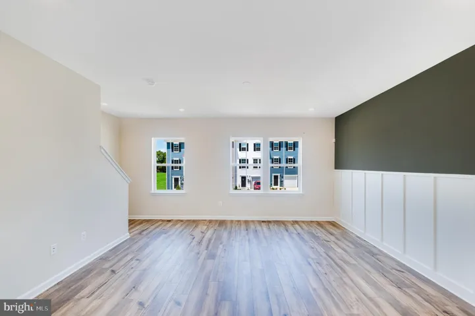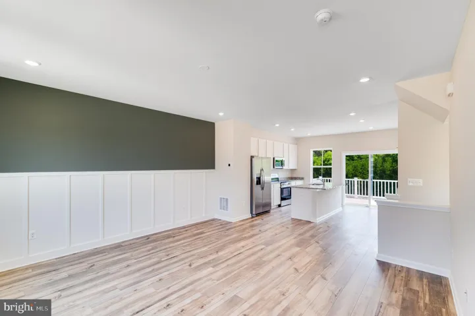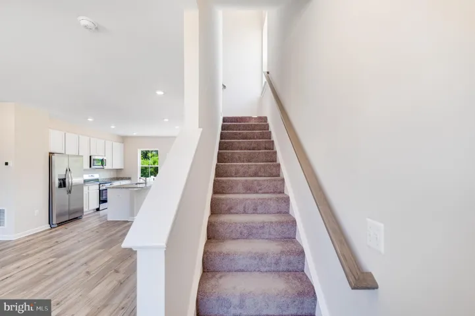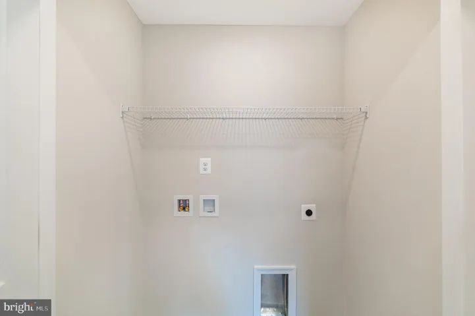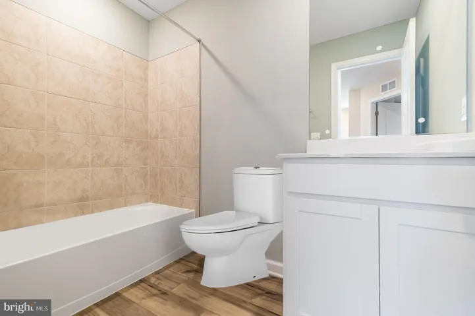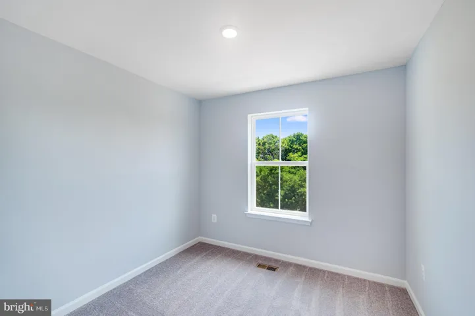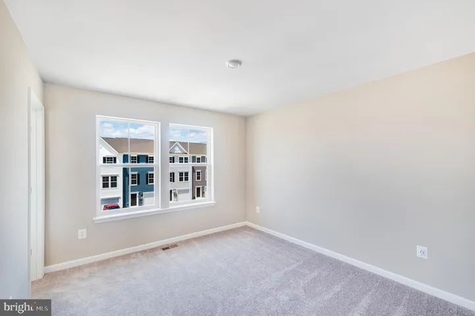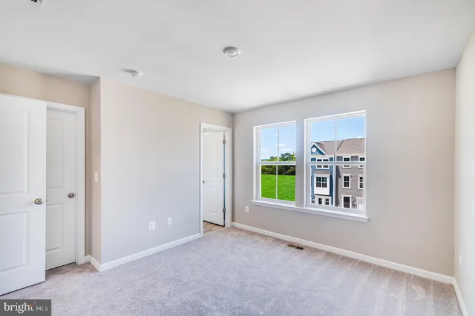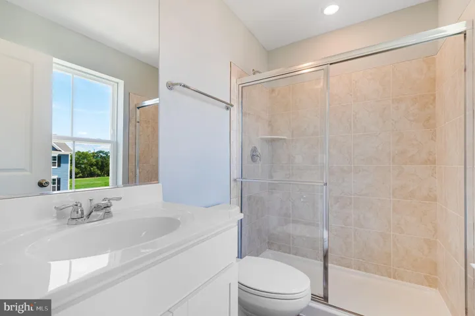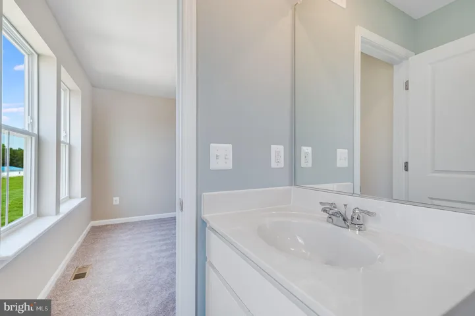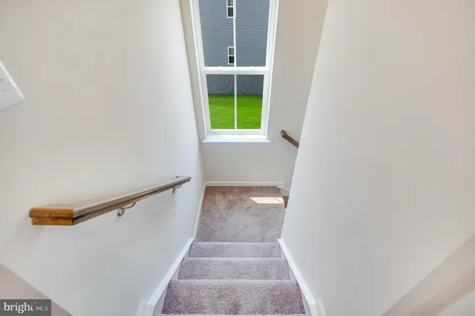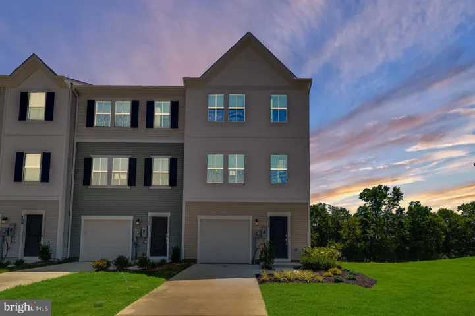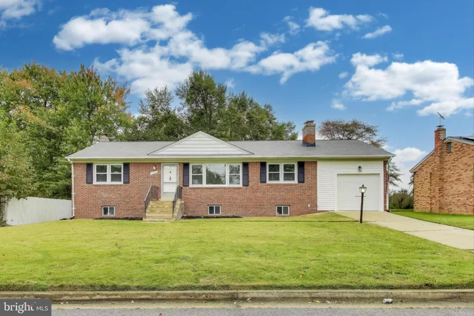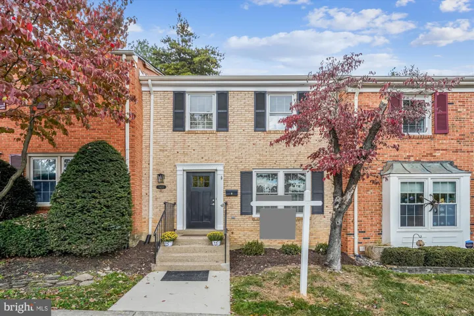Overview
- Residential
- 3
- 3
- 1.0
- 2025
- WVBE2039532
Description
ESTIMATED DELIVERY: JULY 2025! END UNIT!!!
Welcome to The Gallery, one of Martinsburg’s newest communities! Located centrally to plenty of recreation, dining, and shopping options, and only 2 miles proximity to major metros like I-81, you’ll have everything you need within minutes of your brand-new home!
Introducing the Harriett floor plan by Lennar, where luxury meets affordability. This 3-level townhome boasts a front-load 1-car garage, a spacious backyard, and 3 bedrooms. With 2 full baths and 1 half bath and an alternate third floor plan with a 2-foot extension, you’ll have all the space and conveniences you desire. When you step into the home from the 1-car garage you will see the spacious rec room waiting to be transformed to meet your needs. Once on the second level, you’ll see the kitchen features beautiful Valle Nevado granite countertops, Barnett Duraform cabinets in Harbor, and Frigidaire stainless steel appliances. This level has a half bath and an open concept connecting the dining room and great room. Upstairs, you will find all 3 bedrooms and 2 full bathrooms. The primary suite includes a walk-in closet. The laundry room is upstairs for added convenience. Don’t miss your chance to be one of the first homeowners in this up-and-coming community!
*Prices and incentives are subject to change without notice. Photos are of a similar home. Prices and features may vary and are subject to change. Prices do not include closing costs and other fees to be paid by buyer and are subject to change without notice. This is not an offer in states where prior registration is required. Void where prohibited by law. Copyright © 2022 Lennar Corporation. Lennar, the Lennar logo are U. S. registered service marks or service marks of Lennar Corporation and/or its subsidiaries. Date 02/22
Address
Open on Google Maps-
Address: 113 MILBURN DRIVE
-
City: Martinsburg
-
State: WV
-
Zip/Postal Code: 25403
-
Area: THE GALLERY
-
Country: US
Details
Updated on September 9, 2025 at 2:00 pm-
Property ID WVBE2039532
-
Price $281,990
-
Land Area 0.07 Acres
-
Bedrooms 3
-
Bathrooms 3
-
Garage 1.0
-
Garage Size x x
-
Year Built 2025
-
Property Type Residential
-
Property Status Closed
-
MLS# WVBE2039532
Additional details
-
Association Fee 25.0
-
Roof Asphalt
-
Sewer Public Sewer
-
Cooling Central A/C
-
Heating Heat Pump(s)
-
Flooring Carpet,Luxury Vinyl Plank,Partially Carpeted,CeramicTile
-
County BERKELEY-WV
-
Property Type Residential
-
Architectural Style Colonial
Mortgage Calculator
-
Down Payment
-
Loan Amount
-
Monthly Mortgage Payment
-
Property Tax
-
Home Insurance
-
PMI
-
Monthly HOA Fees
Schedule a Tour
Your information
Contact Information
View Listings- Tony Saa
- WEI58703-314-7742

