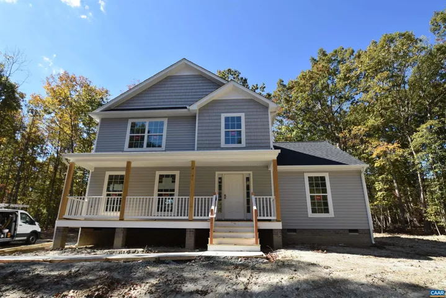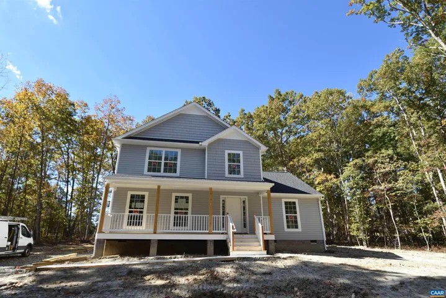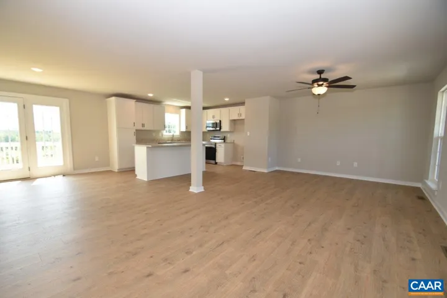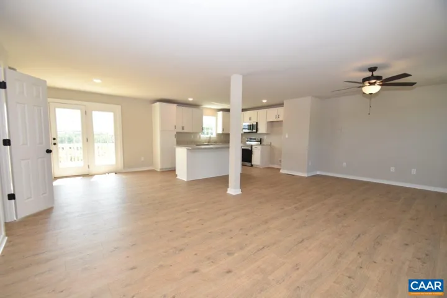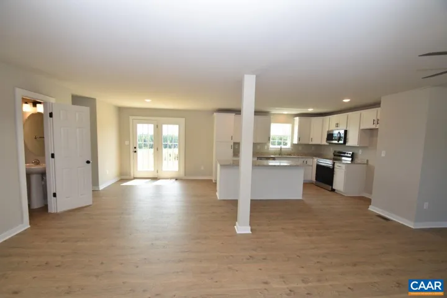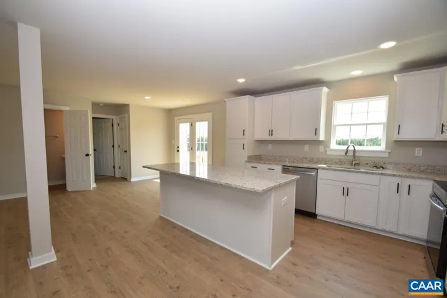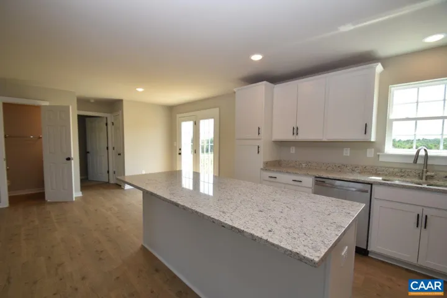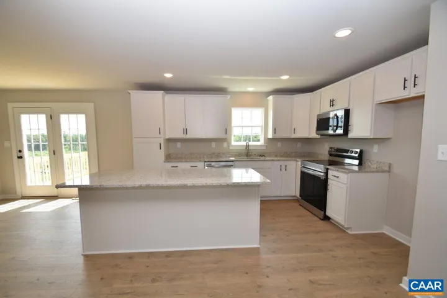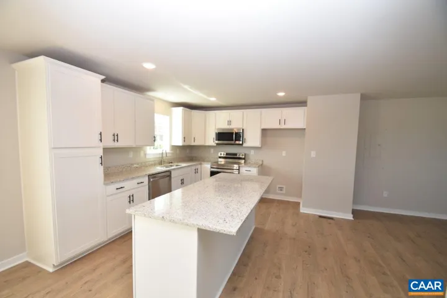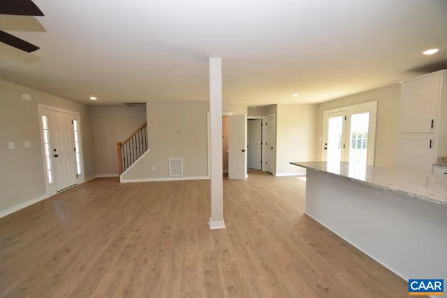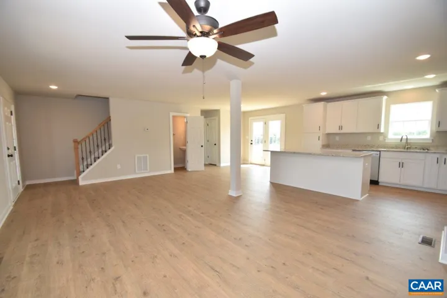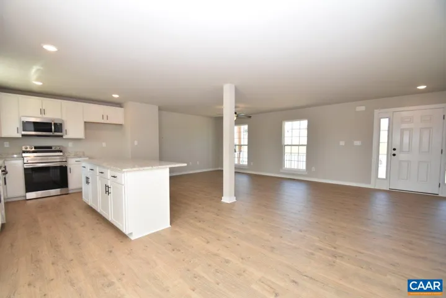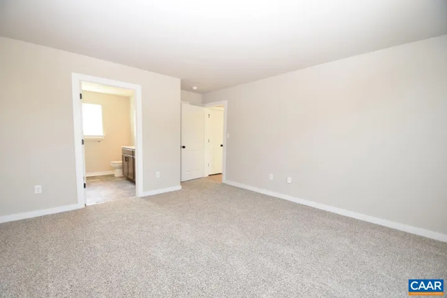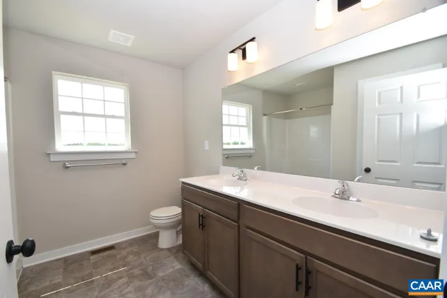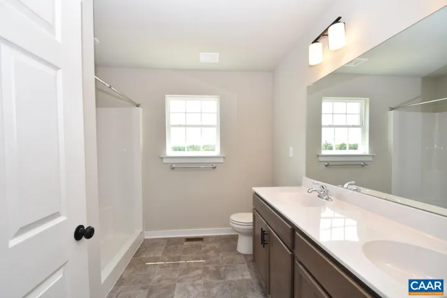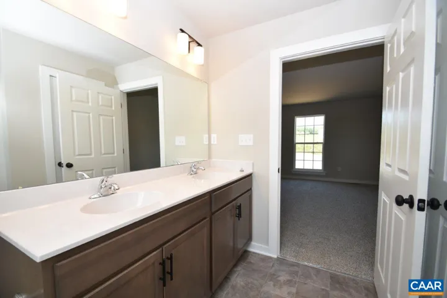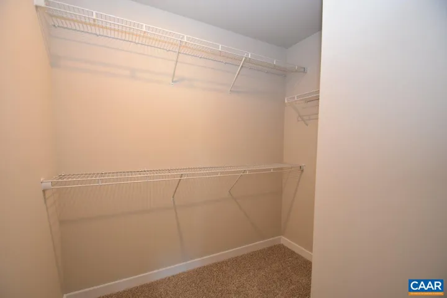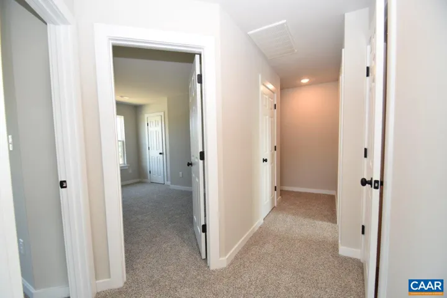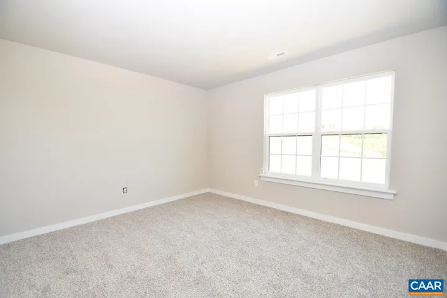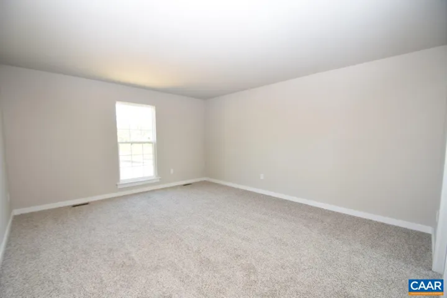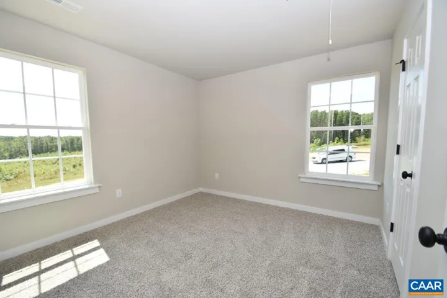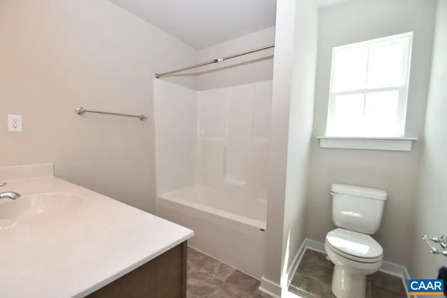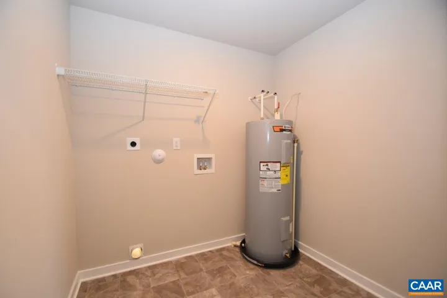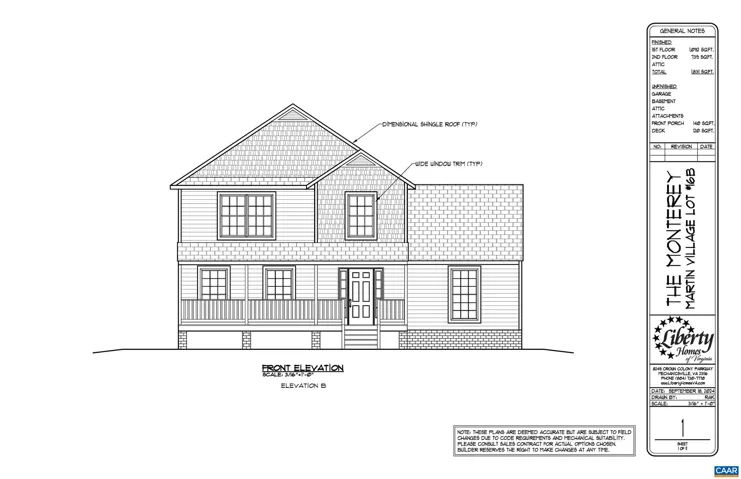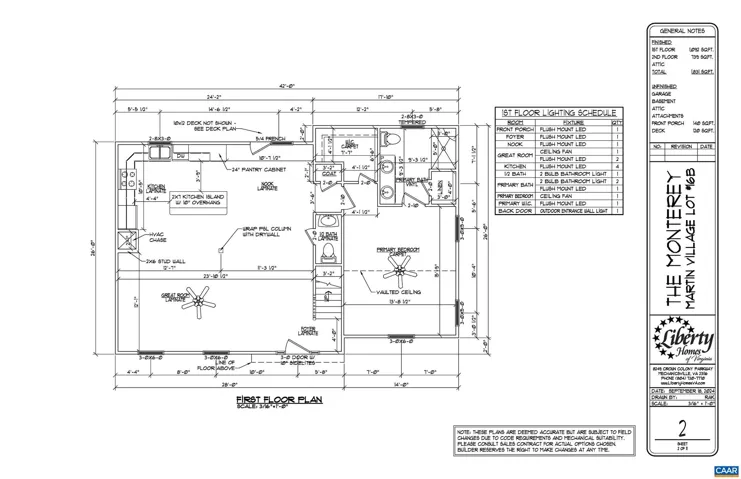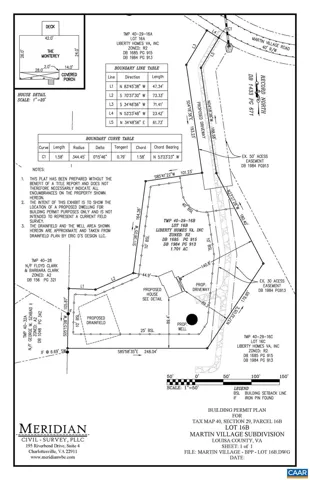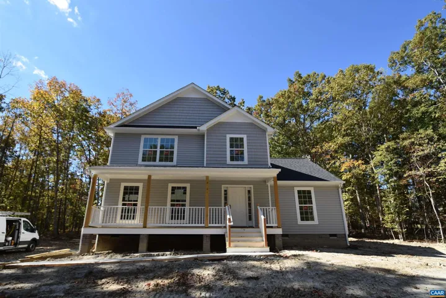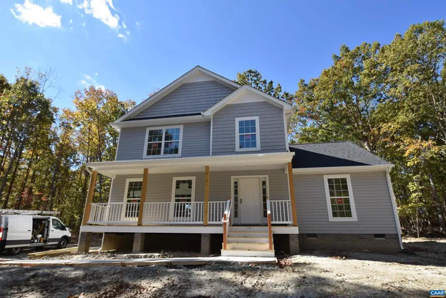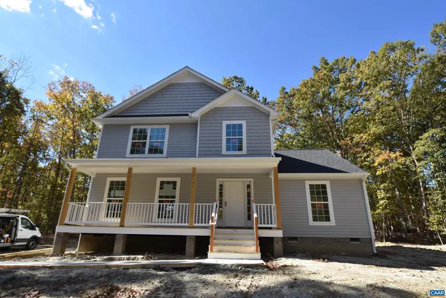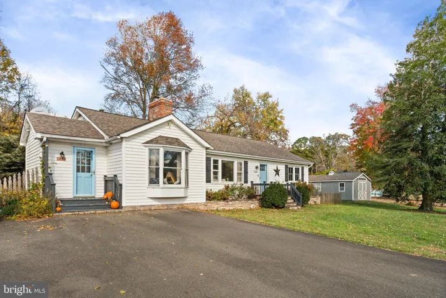42 MARTIN VILLAGE RD , Louisa, VA 23093
- $389,530
Overview
- Residential
- 4
- 3
- 1831 Sqft
- 2025
- 663554
Description
NEARING COMPLETION! (10/13) The NEW Monterey model on 1.70 acres in Louisa. Gorgeous open floor plan with laminate flooring throughout the main living areas, spacious great room open to the kitchen with stainless appliances, granite counters on tier 2 cabinets with 36″ upper cabinets with crown molding, 2×7 island with overhang, half bath with adult height toilet, first floor primary bath with vaulted ceiling with fan, walk in closet, and an attached full bath with a 5′ shower, adult height toilet and double bowl vanity! Upstairs you’ll find 3 additional bedrooms with LED lights, a full bath, and pull down attic for extra storage. 10×12 deck for entertaining, and an upgraded exterior with wide window trim instead of shutters and shake siding. Ask how you can receive up to $7,500 of your closing costs paid. No money down loans available. Photos are of a similar completed home.,Granite Counter,Wood Cabinets
Address
Open on Google Maps-
Address: 42 MARTIN VILLAGE RD
-
City: Louisa
-
State: VA
-
Zip/Postal Code: 23093
-
Country: US
Details
Updated on October 31, 2025 at 11:59 pm-
Property ID 663554
-
Price $389,530
-
Property Size 1831 Sqft
-
Land Area 1.7 Acres
-
Bedrooms 4
-
Bathrooms 3
-
Garage Size x x
-
Year Built 2025
-
Property Type Residential
-
Property Status Active
-
MLS# 663554
Additional details
-
Roof Architectural Shingle
-
Sewer Septic Exists
-
Cooling Central A/C,Heat Pump(s)
-
Heating Central,Heat Pump(s)
-
Flooring Carpet,Laminated,Vinyl
-
County LOUISA-VA
-
Property Type Residential
-
Elementary School MOSS-NUCKOLS
-
Middle School LOUISA
-
High School LOUISA
-
Architectural Style Colonial
Mortgage Calculator
-
Down Payment
-
Loan Amount
-
Monthly Mortgage Payment
-
Property Tax
-
Home Insurance
-
PMI
-
Monthly HOA Fees
Schedule a Tour
Your information
360° Virtual Tour
Contact Information
View Listings- Tony Saa
- WEI58703-314-7742

