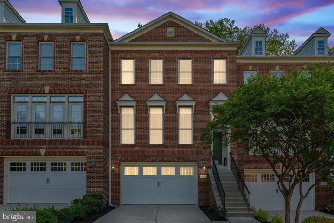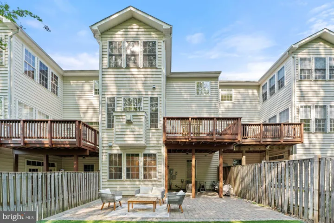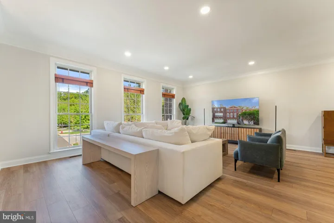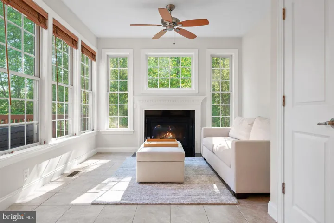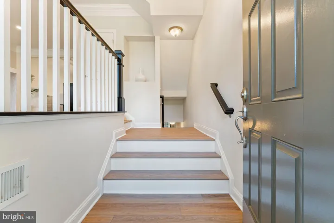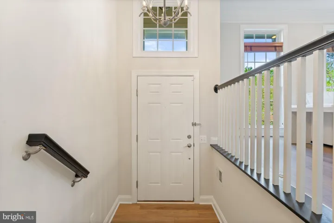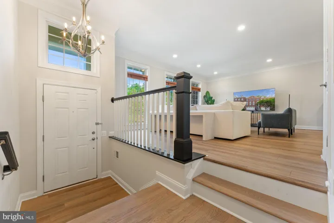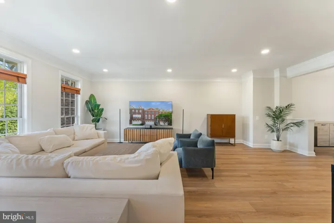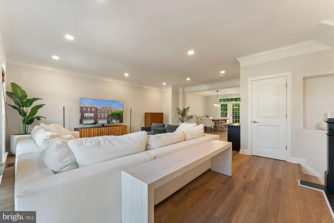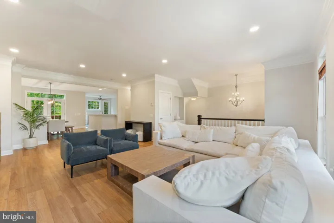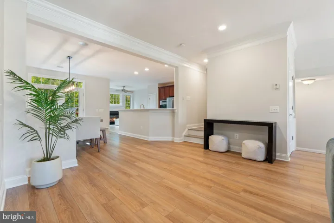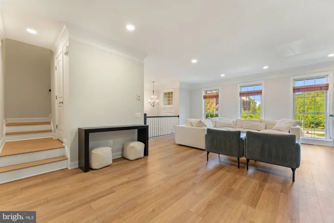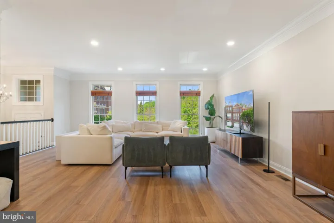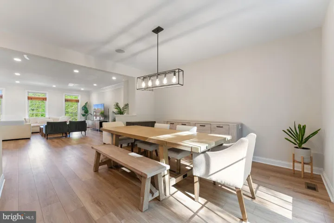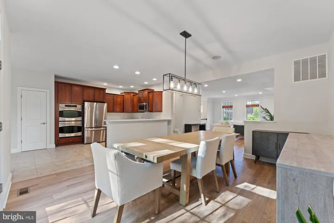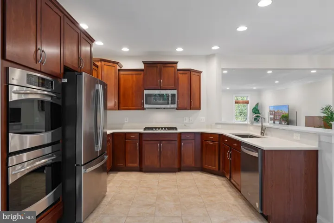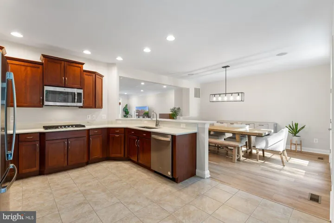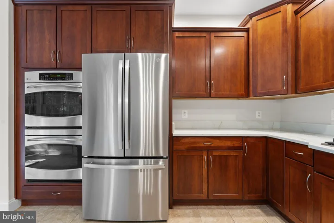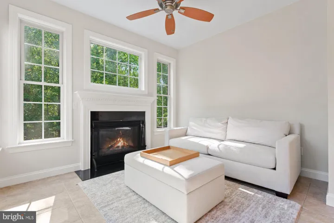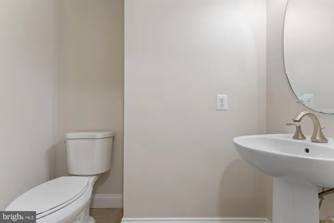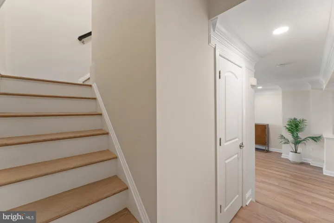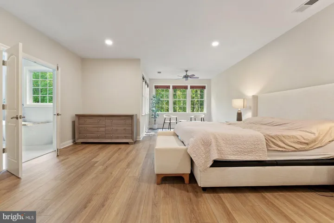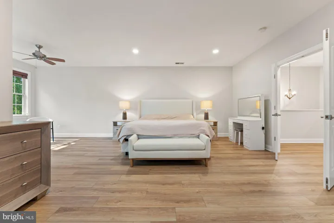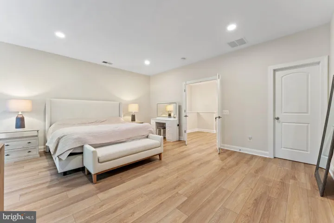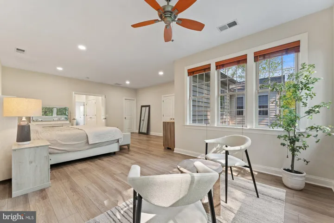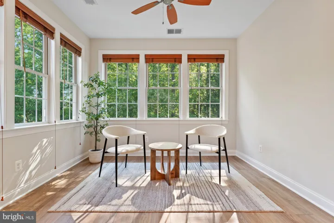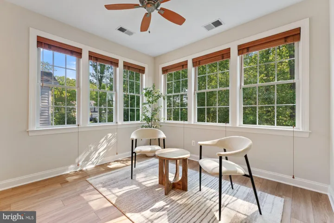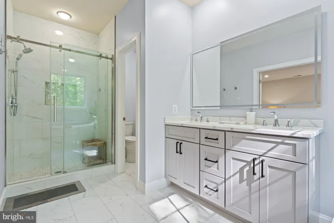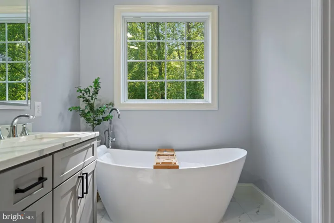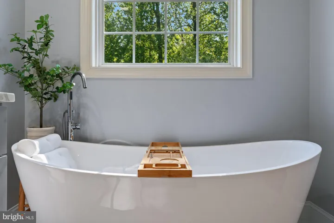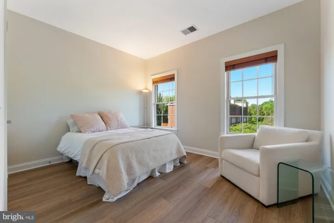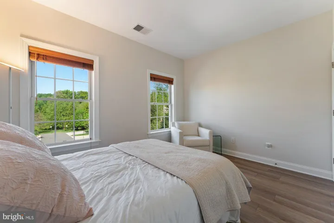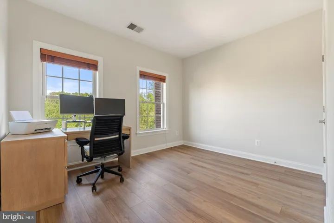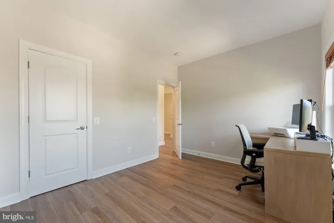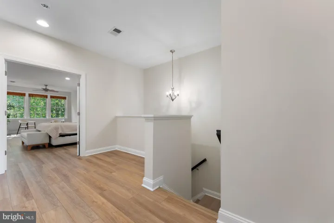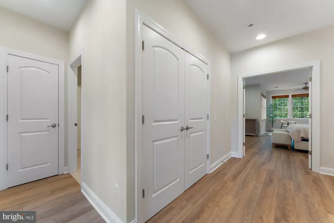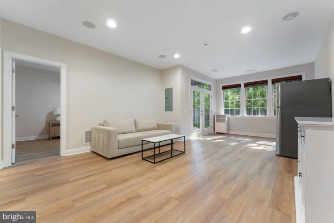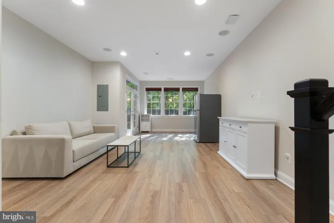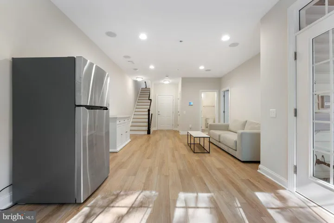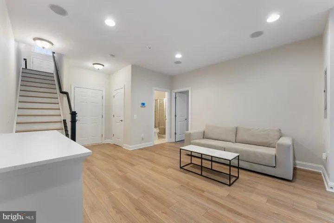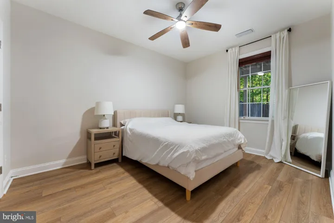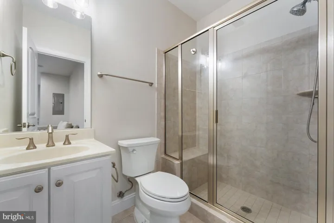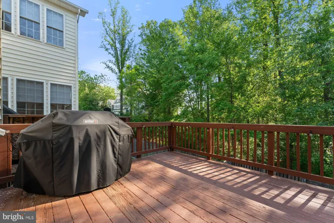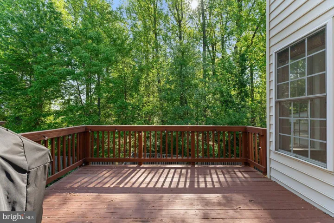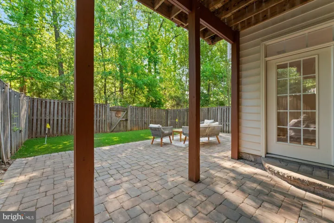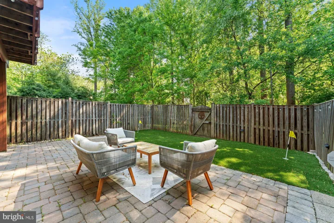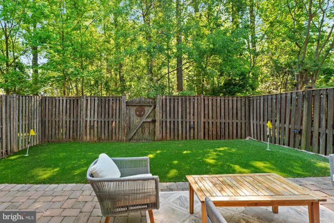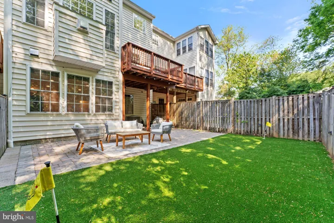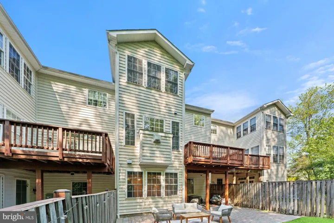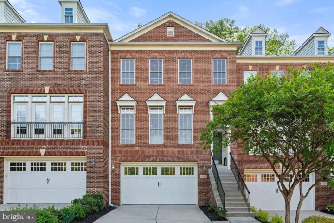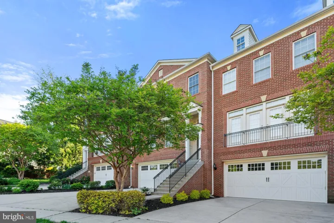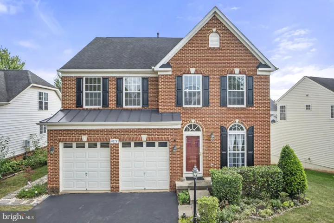Overview
- Residential
- 4
- 4
- 2.0
- 2008
- VAFX2236580
Description
Beautiful townhouse located in the highly desirable Marywood Estates community. This home features 4 bedrooms, 3.5 bathrooms, and 3,440 square feet spread across 3 levels. It includes a 2-car garage and driveway on a .06 acre lot. The main level is filled with natural light and charm, featuring an open floor plan. Enjoy the formal living and dining rooms, complete with hardwood flooring, crown molding, and recessed lighting. The gourmet kitchen showcases quartz countertops, stainless steel appliances, double oven, built-in microwave, and plenty of cabinet space. Family room off the kitchen features a gas fireplace. The main level also includes a half bath. On the upper level, you’ll find a luxurious owner’s suite with a walk-in closet, sitting area, and an en suite bathroom featuring a walk-in shower with built-in shower bench, soaking tub, and double sinks. This level also has 2 additional bedrooms, bathroom, and a convenient laundry room. The finished lower level features a large walk-out recreation room, bedroom, a full bath, and easy access to the garage. Outside, you’ll find a brick courtyard that’s perfect for entertaining guests. All in all, this townhouse has everything you need and more, making it the perfect place to call home. Close proximity to the shops & restaurants. Nearby Mosaic, Thoreau & Oakton Pyramid. OFFER DEADLINE MONDAY 2PM.
Address
Open on Google Maps-
Address: 2791 MARYWOOD OAKS LANE
-
City: Vienna
-
State: VA
-
Zip/Postal Code: 22181
-
Country: US
Details
Updated on June 5, 2025 at 4:13 am-
Property ID VAFX2236580
-
Price $1,100,000
-
Land Area 0.06 Acres
-
Bedrooms 4
-
Bathrooms 4
-
Garages 2.0
-
Garage Size x x
-
Year Built 2008
-
Property Type Residential
-
Property Status Closed
-
MLS# VAFX2236580
Additional details
-
Association Fee 199.0
-
Roof Architectural Shingle
-
Sewer Public Sewer
-
Cooling Central A/C,Ceiling Fan(s)
-
Heating Forced Air
-
Flooring CeramicTile,Luxury Vinyl Plank
-
County FAIRFAX-VA
-
Property Type Residential
-
Parking Concrete Driveway
-
Elementary School MOSAIC
-
Middle School THOREAU
-
High School OAKTON
-
Architectural Style Colonial
Features
Mortgage Calculator
-
Down Payment
-
Loan Amount
-
Monthly Mortgage Payment
-
Property Tax
-
Home Insurance
-
PMI
-
Monthly HOA Fees
Schedule a Tour
Your information
Contact Information
View Listings- Tony Saa
- WEI58703-314-7742

