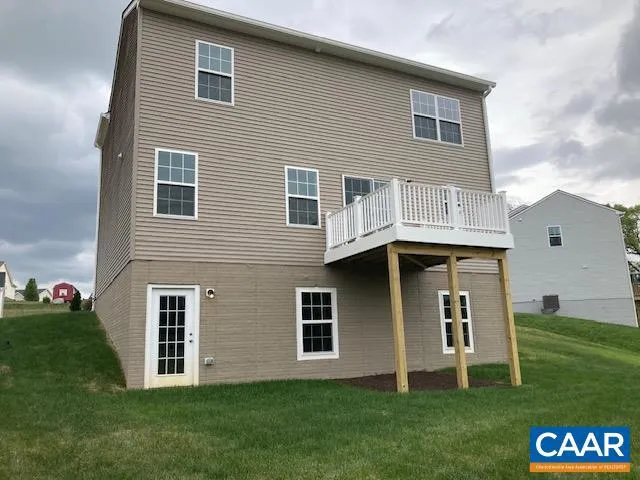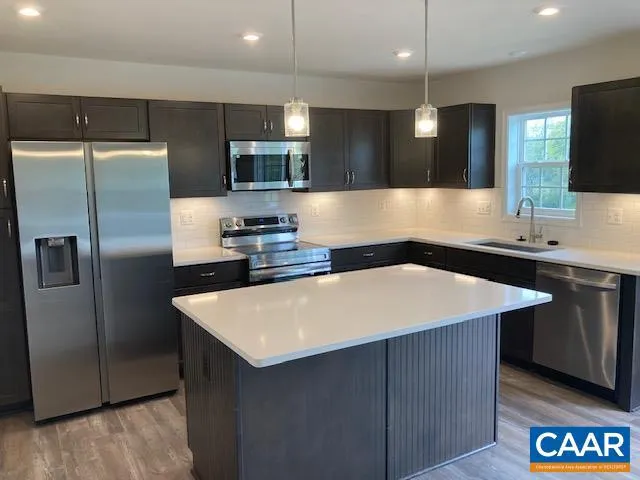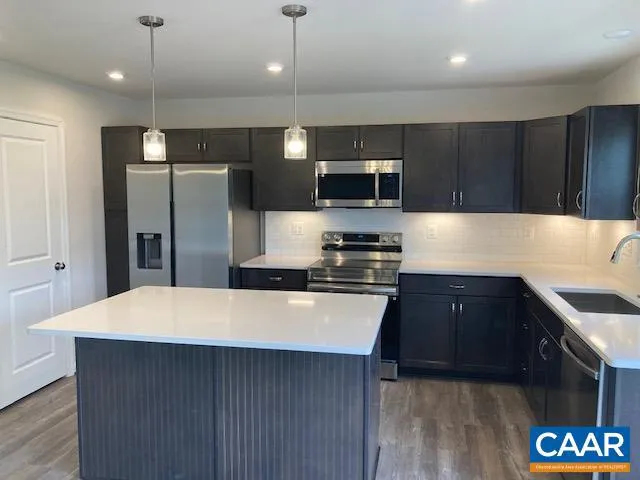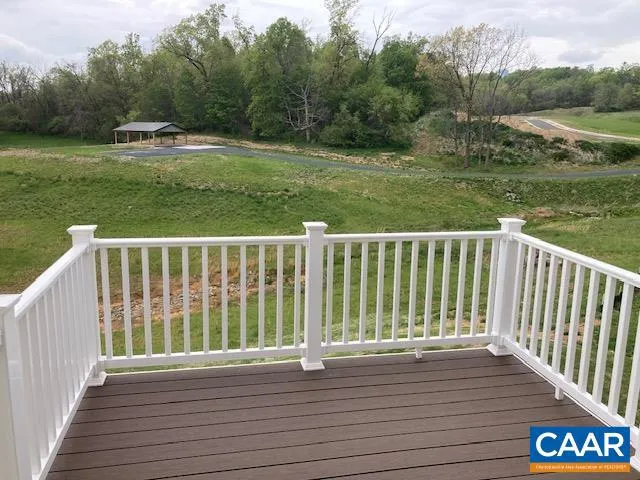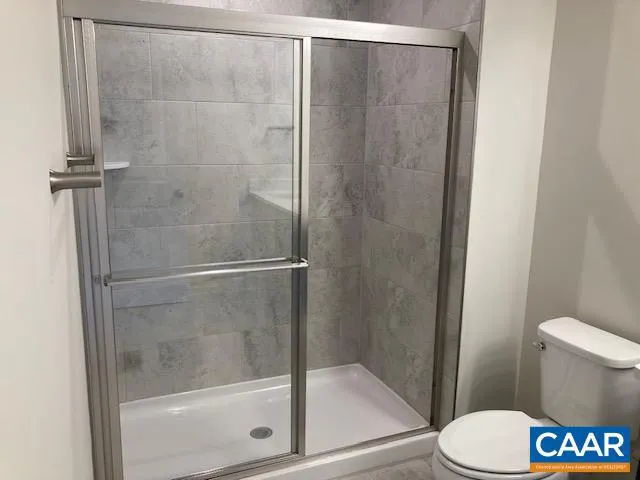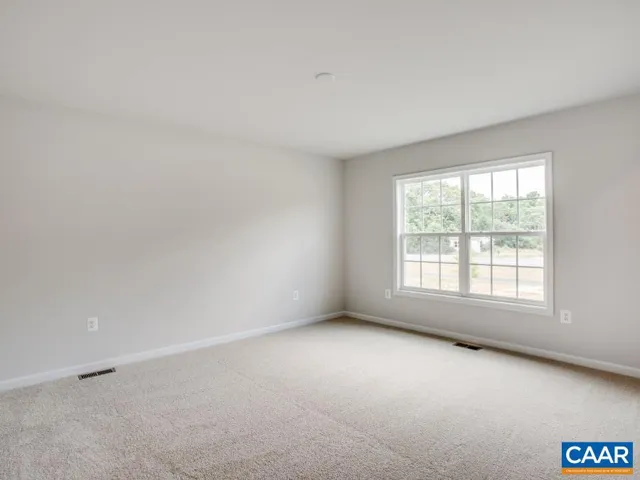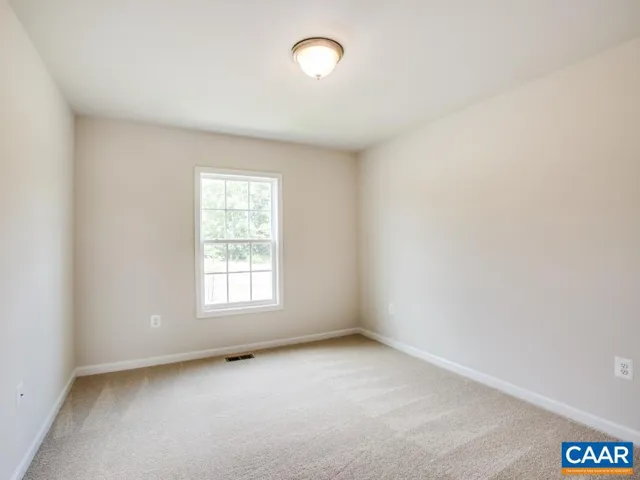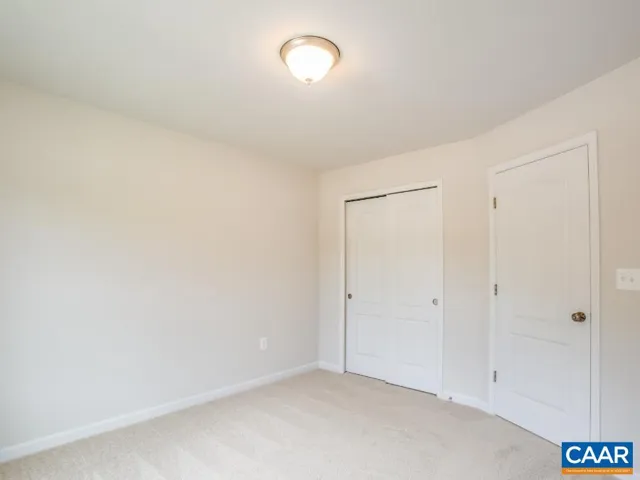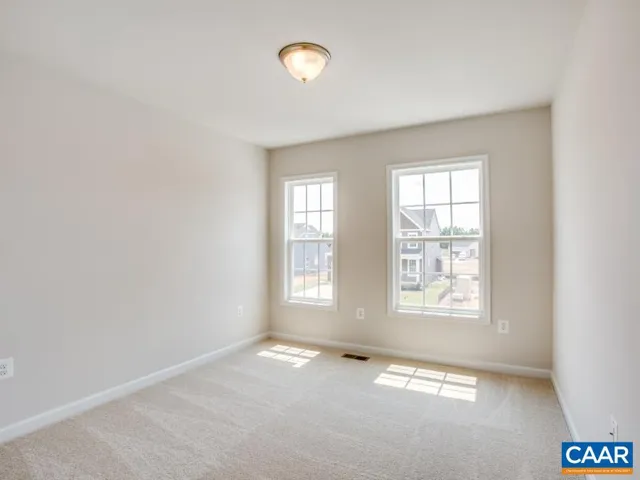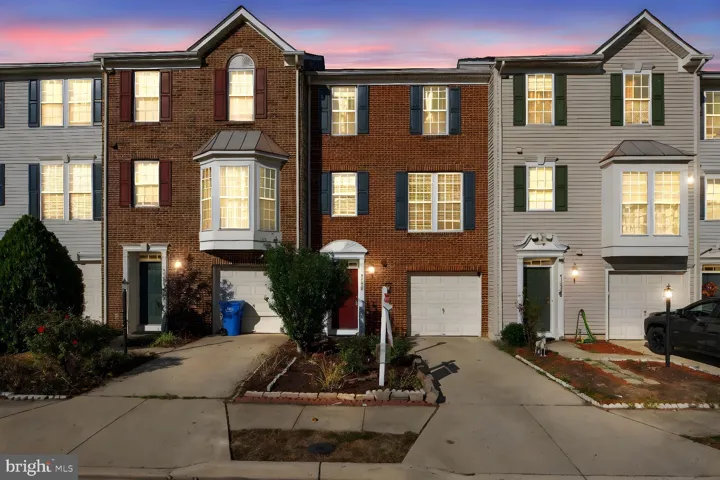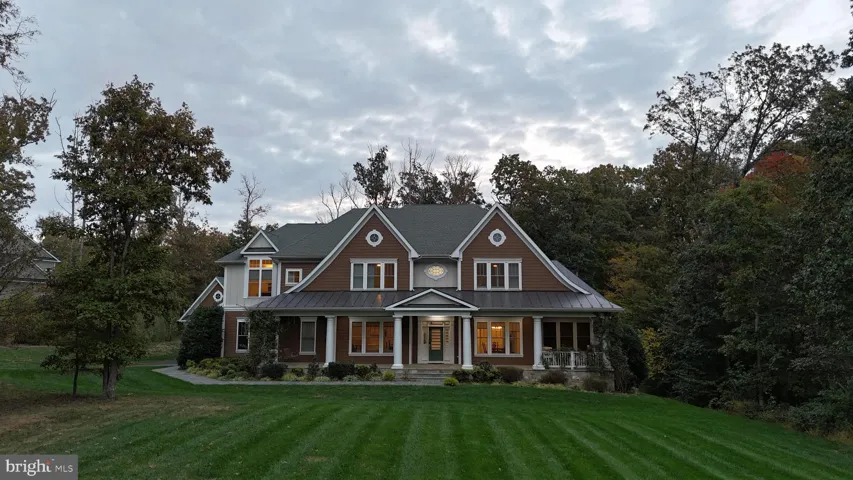43 SWEETVIEW CT , Stuarts Draft, VA 24477
- $399,900
Overview
- Residential
- 3
- 3
- 2651 Sqft
- 2025
- 663783
Description
1,560 Square Feet | 3 Bedrooms | 2.5 Baths | 2-Car Garage | Unfinished Walk-Out Basement The Drew – Late March Move-In – Cul-de-sac home site – Luxury Vinyl Plank Flooring in Foyer, Great Room, Dining Room and Kitchen – Stainless Steel Samsung Appliances – Island – Large walk in pantry – Quartz Countertops – Tile Backsplash – Pendant Lights – Upgraded Ceramic Tile in All Baths – Double vanity in Primary Bath – 10×10 composite deck – Security System – Garage opener Sales Center located at 149 Willowshire Ct., Waynesboro, VA 22980 Ask about Current Incentives with use of preferred lender and title company! Pricing and incentives are subject to change without notice.,Granite Counter
Address
Open on Google Maps-
Address: 43 SWEETVIEW CT
-
City: Stuarts Draft
-
State: VA
-
Zip/Postal Code: 24477
-
Area: NONE AVAILABLE
-
Country: US
Details
Updated on May 14, 2025 at 7:16 pm-
Property ID 663783
-
Price $399,900
-
Property Size 2651 Sqft
-
Land Area 0.22 Acres
-
Bedrooms 3
-
Bathrooms 3
-
Garage Size x x
-
Year Built 2025
-
Property Type Residential
-
Property Status Active
-
MLS# 663783
Additional details
-
Association Fee 150.0
-
Sewer Public Sewer
-
Cooling Programmable Thermostat,Central A/C
-
Heating Central,Heat Pump(s)
-
Flooring Carpet,CeramicTile
-
County AUGUSTA-VA
-
Property Type Residential
-
Elementary School GUY K. STUMP
-
Middle School STUARTS DRAFT
-
High School STUARTS DRAFT
-
Architectural Style Other
Features
Mortgage Calculator
-
Down Payment
-
Loan Amount
-
Monthly Mortgage Payment
-
Property Tax
-
Home Insurance
-
PMI
-
Monthly HOA Fees
Schedule a Tour
Your information
360° Virtual Tour
Contact Information
View Listings- Tony Saa
- WEI58703-314-7742


