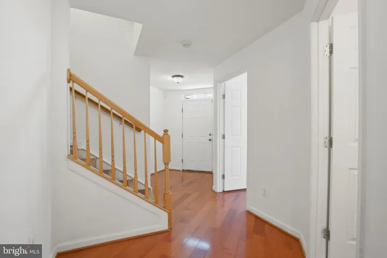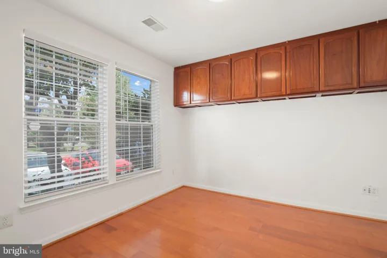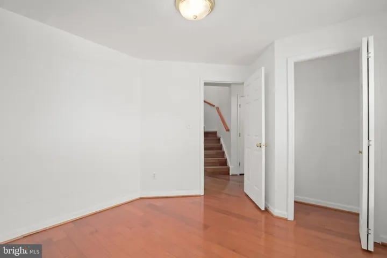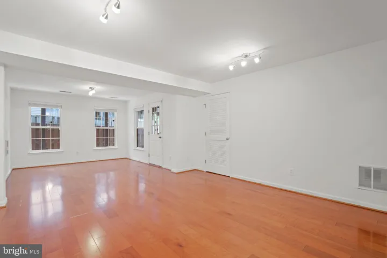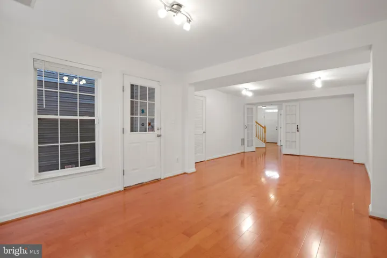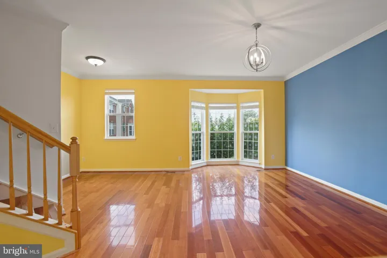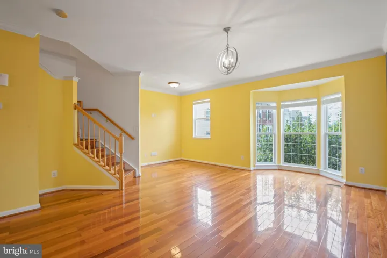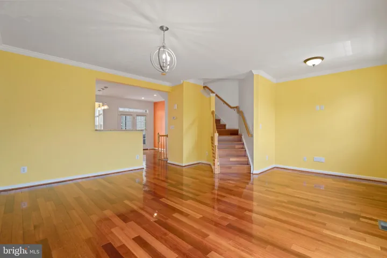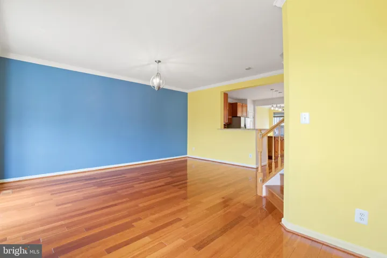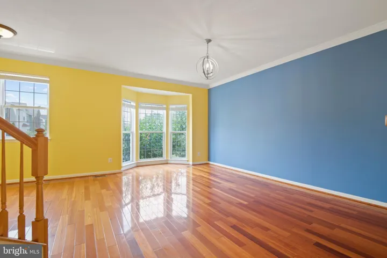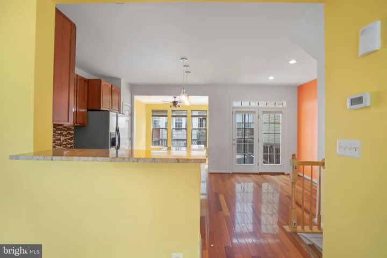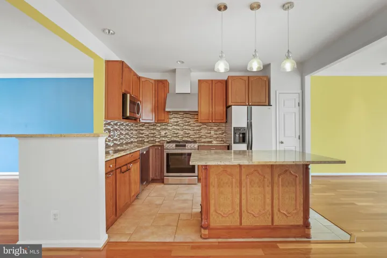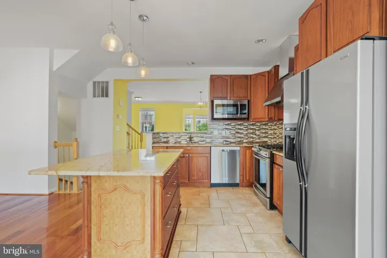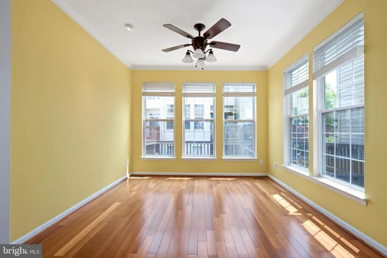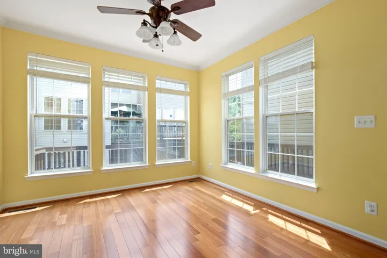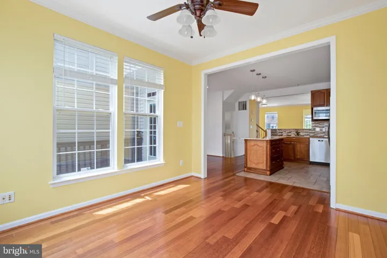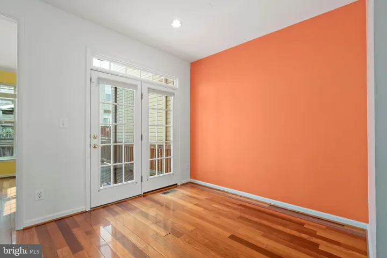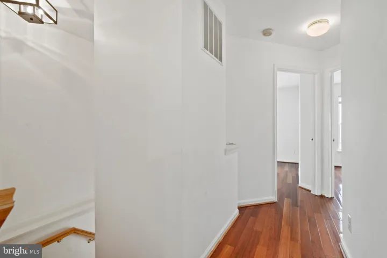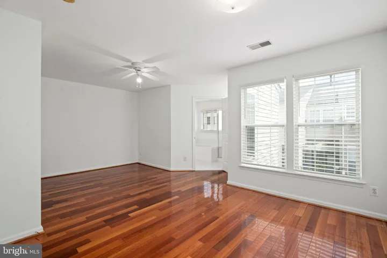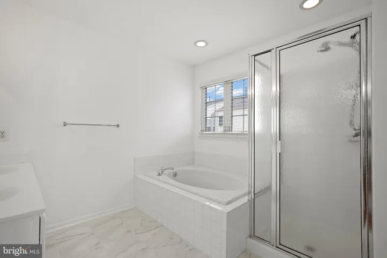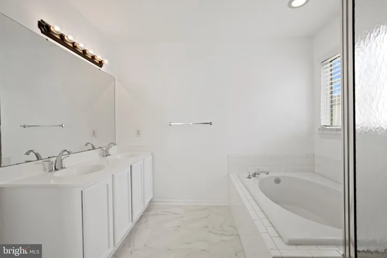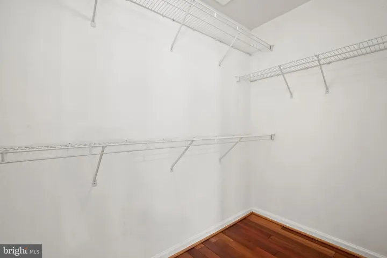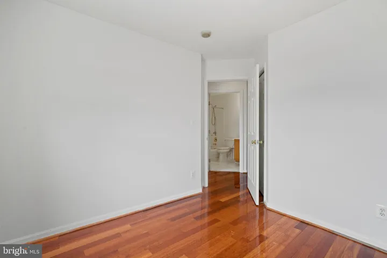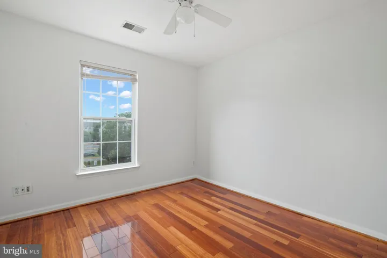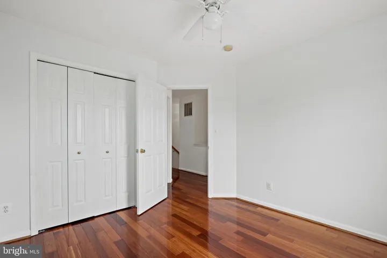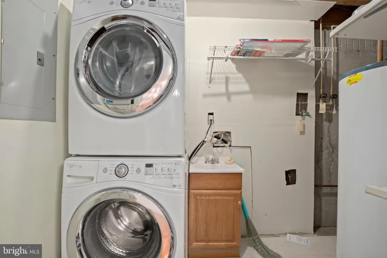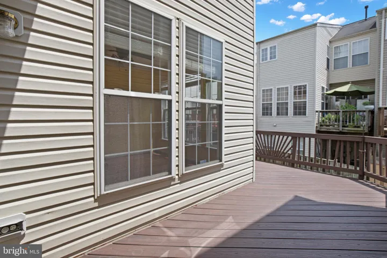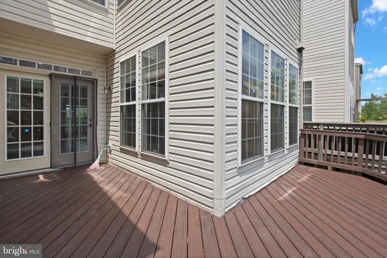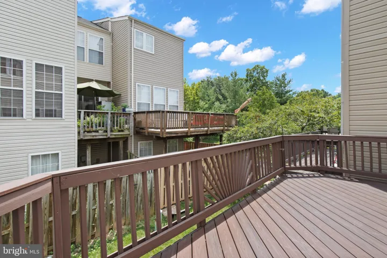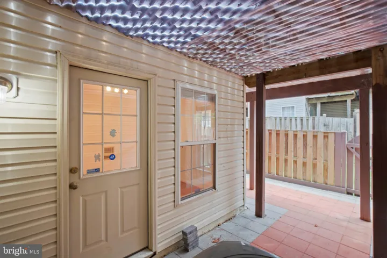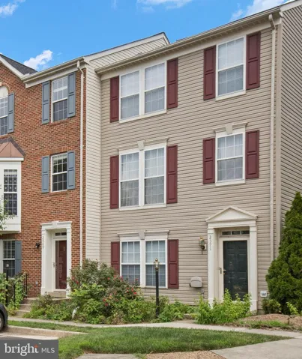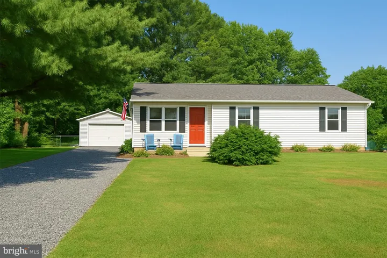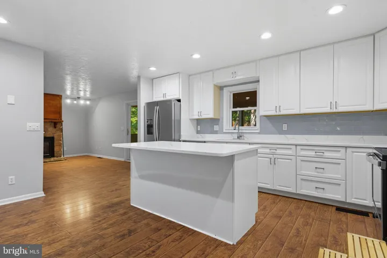Overview
- Residential
- 4
- 3
- 2000
- VAFX2236996
Description
MAJOR ITEMS ALREADY UPDATED FOR YOU : Water Heater – 2025|HVAC – 2017|Roof – 2017|New Deck – 2018|Refrigerator – 2025|Kitchen counter and Backsplash – 2017| Washer and Dryer – 2015
Owner’s Bathroom 2021| 2nd Bathroom upgrade – 2021| ALL 3 LEVELS of Brazilain Cherry Hardwood Flooring*3 Level Extension**WIred on All LEVELS for a High Speed 1 GB Internet**Welcome to IMMACULATE Sun-Filled Home*Lower Level offers: Bedroom, Full Bath and a HUGE Recreation Room, Walkout to Patio*Main Level offers: Gorgeous Living & Dining Room*Stunning Chef’s kitchen with ample fo counter space, cabinet, upgraded appliances, recessed lights, island, pantry* Family Room off Kitchen**Breakfast Room with Sliding door leading to Beautiful Deck! Upper Level offers: Large Secondary Bedrooms, Full Bath* Magnificient Primary Suite with Walk-in Closet and Updated Bathroom**Enjoy Outdoors on this Patio or Deck! Ample of Parking*Fine Amenities of Wellsley* Convenient to lots of options for shopping, dining, and entertainment. Easy access to Route 28 and 7, minutes to the Monroe Metro Station and Part-N-Ride, minutes to Dulles Airport, the Toll Road and Reston Town Center, Historic Herndon*
Address
Open on Google Maps-
Address: 2569 SUTTERS MILL DRIVE
-
City: Herndon
-
State: VA
-
Zip/Postal Code: 20171
-
Area: WELLESLEY
-
Country: US
Details
Updated on June 20, 2025 at 7:02 pm-
Property ID VAFX2236996
-
Price $639,000
-
Land Area 0.03 Acres
-
Bedrooms 4
-
Bathrooms 3
-
Garage Size x x
-
Year Built 2000
-
Property Type Residential
-
Property Status Closed
-
MLS# VAFX2236996
Additional details
-
Roof Architectural Shingle
-
Sewer Public Sewer
-
Cooling Ceiling Fan(s),Central A/C
-
Heating Forced Air
-
Flooring Hardwood
-
County FAIRFAX-VA
-
Property Type Residential
-
Parking Assigned,General Common Elements
-
Elementary School LUTIE LEWIS COATES
-
Middle School CARSON
-
High School WESTFIELD
-
Architectural Style Colonial
Features
Mortgage Calculator
-
Down Payment
-
Loan Amount
-
Monthly Mortgage Payment
-
Property Tax
-
Home Insurance
-
PMI
-
Monthly HOA Fees
Schedule a Tour
Your information
Contact Information
View Listings- Tony Saa
- WEI58703-314-7742


