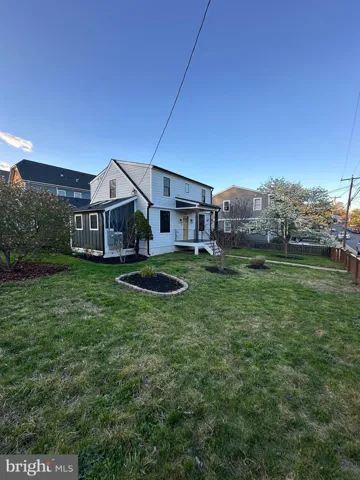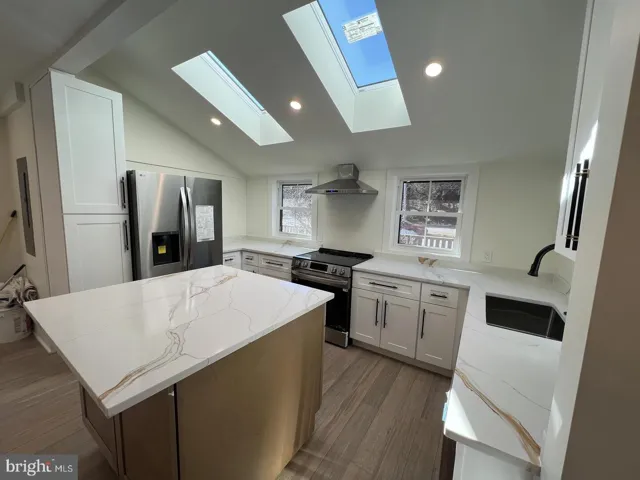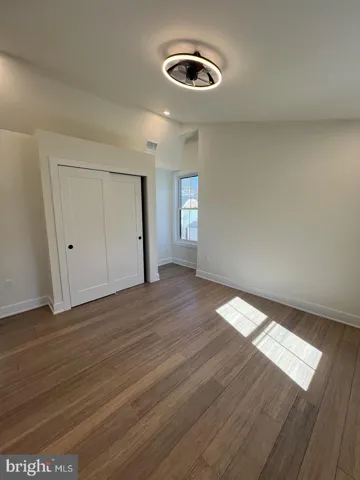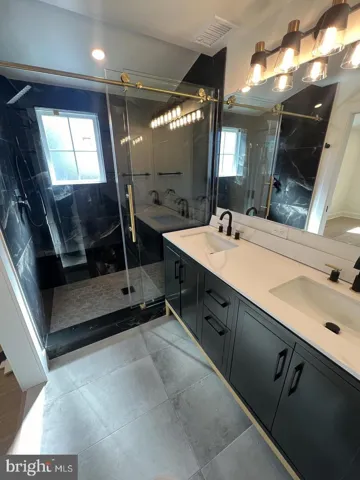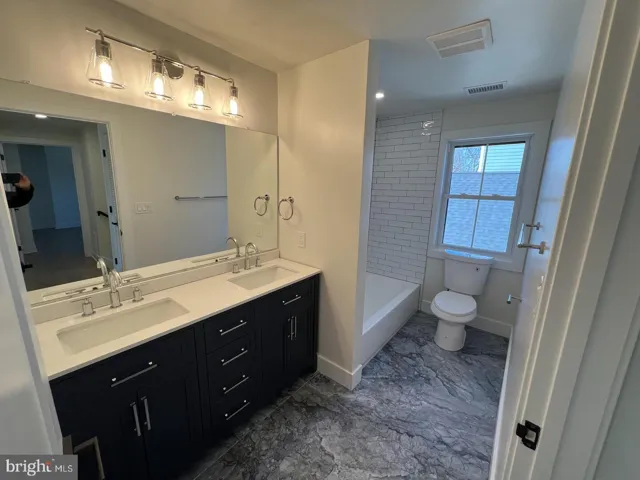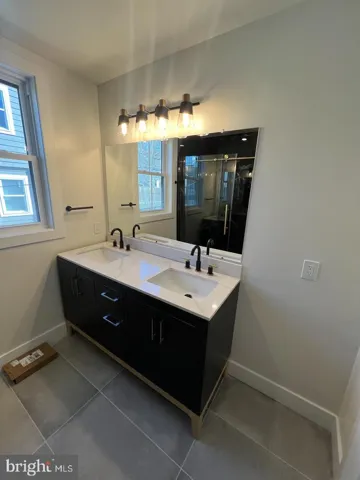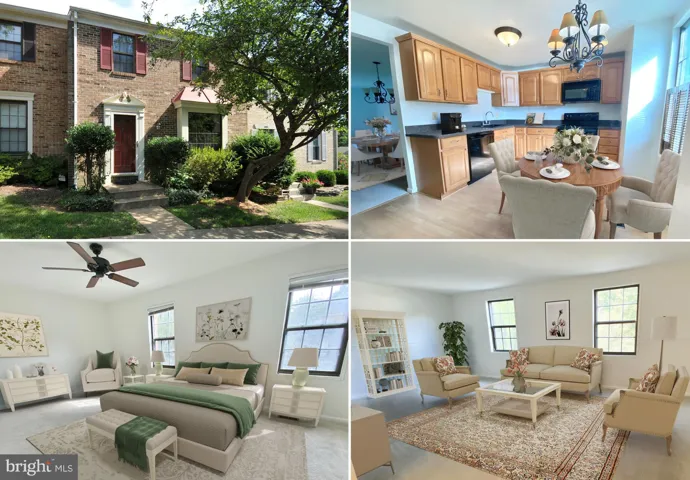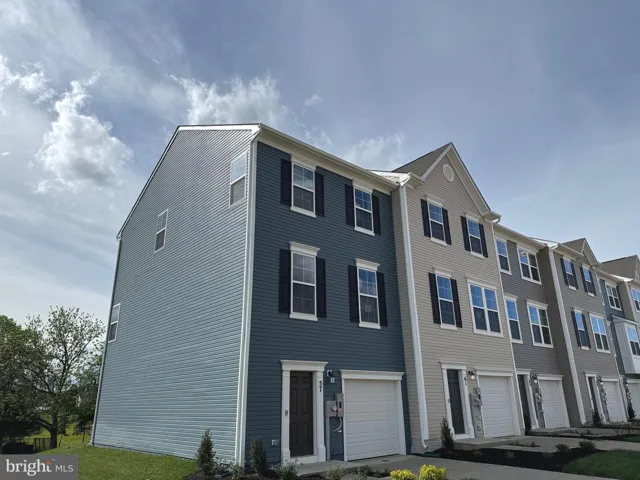Overview
- Residential Lease
- 4
- 3
- 1950
- VAAR2056722
Description
Welcome to this beautifully renovated 4-bedroom, 3-bathroom single family home in the heart of Arlington, VA. This bright and spacious residence features a custom luxury kitchen with high-end finishes and appliances, perfect for cooking and entertaining.
Enjoy an open-concept main level, 4 generously sized bedrooms, and 3 modern bathrooms throughout. The custom kitchen comes equipped with new appliances, lots of storage space and a moveable island. The rooms all boast perfect natural lighting, modern fans, extra storage and closet space.
The fully fenced backyard and backdoor patio area provide a private outdoor escape that’s great for relaxing, grilling, or entertaining guests. The front yard has trees that blossom and produce beautiful colors during the spring and summer months.
Located just minutes from Clarendon, Ballston, D.C. and multiple shopping centers, you’ll have quick access to grocery stores, restaurants, parks, community centers, and public transportation. Whether you’re enjoying a quiet night in or heading out to explore the neighborhood, this home offers the ideal balance of comfort and convenience.
Reach out to schedule your tour!
Address
Open on Google Maps-
Address: 5141 19TH N ROAD
-
City: Arlington
-
State: VA
-
Zip/Postal Code: 22207
-
Country: US
Details
Updated on May 6, 2025 at 2:40 pm-
Property ID VAAR2056722
-
Price $5,750
-
Land Area 0.17 Acres
-
Bedrooms 4
-
Bathrooms 3
-
Garage Size x x
-
Year Built 1950
-
Property Type Residential Lease
-
Property Status Active
-
MLS# VAAR2056722
Additional details
-
Roof Shingle
-
Sewer Public Sewer
-
Cooling Central A/C
-
Heating Forced Air
-
Flooring Hardwood,Wood,Tile/Brick
-
County ARLINGTON-VA
-
Property Type Residential Lease
-
Parking Concrete Driveway
-
Elementary School GLEBE
-
Middle School WILLIAMSBURG
-
High School YORKTOWN
-
Architectural Style Dwelling w/Separate Living Area
Mortgage Calculator
-
Down Payment
-
Loan Amount
-
Monthly Mortgage Payment
-
Property Tax
-
Home Insurance
-
PMI
-
Monthly HOA Fees
Schedule a Tour
Your information
Contact Information
View Listings- Tony Saa
- WEI58703-314-7742

