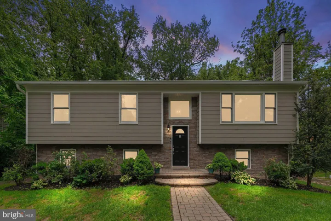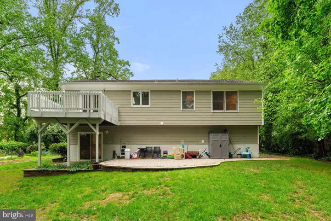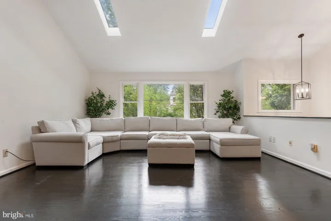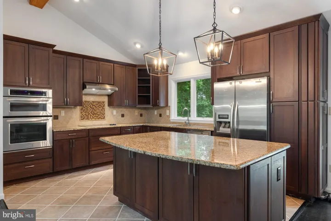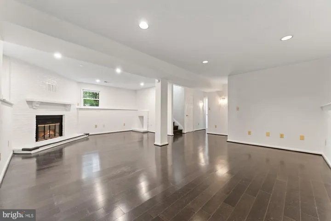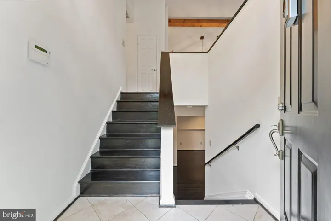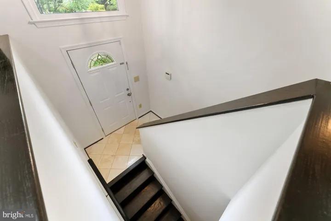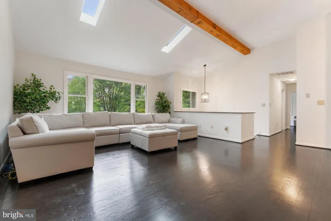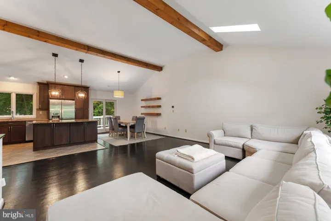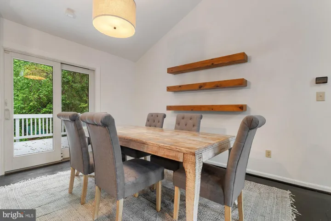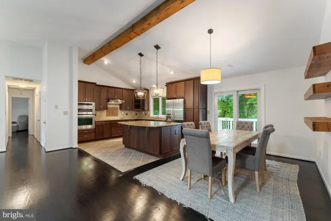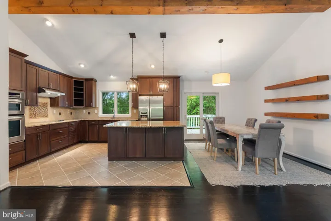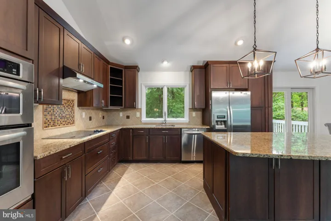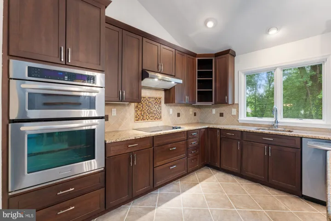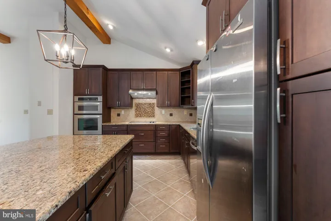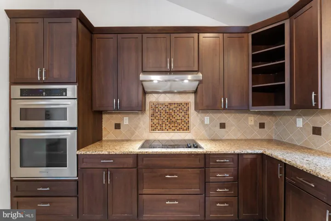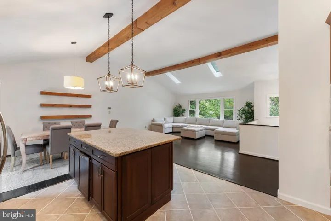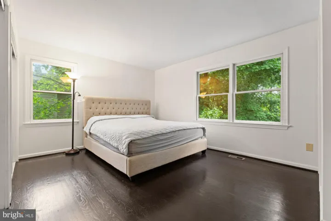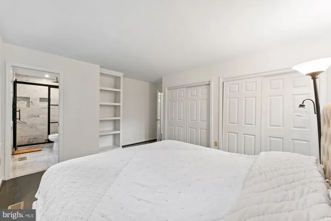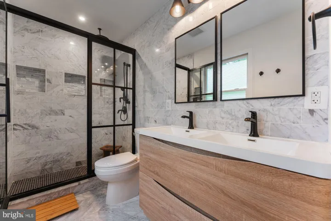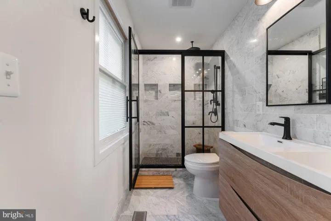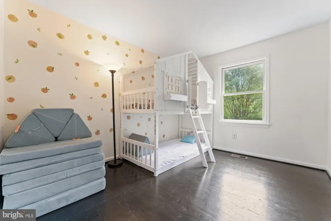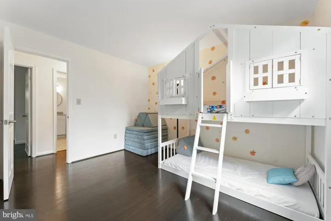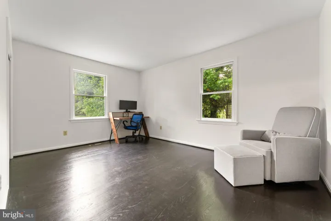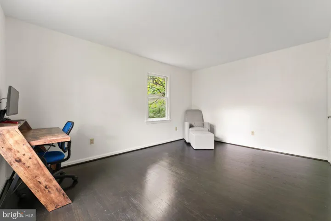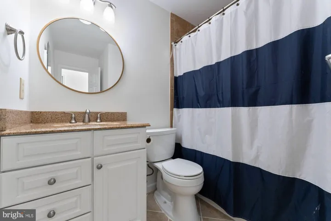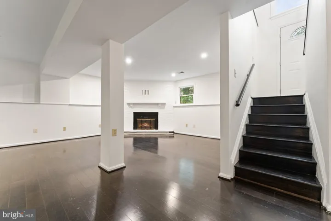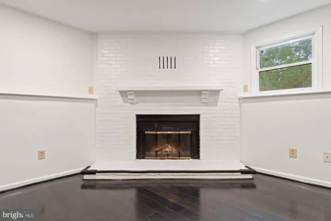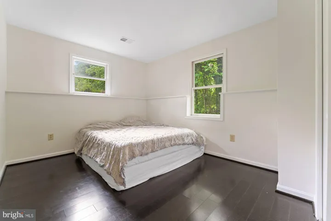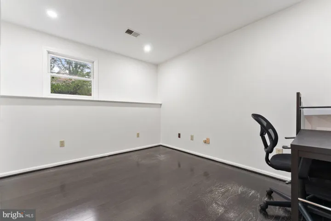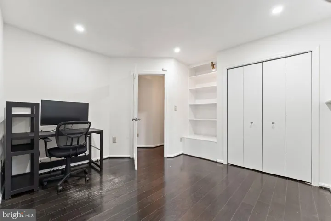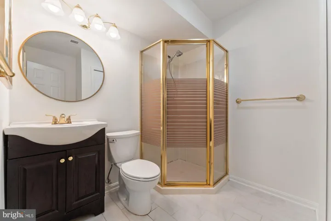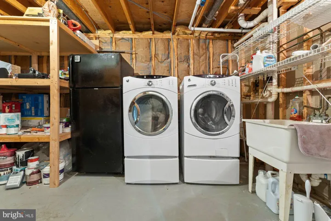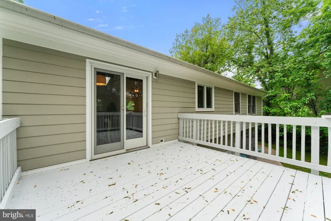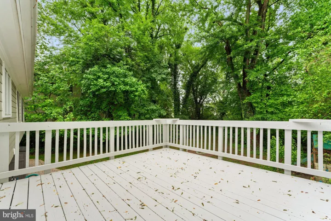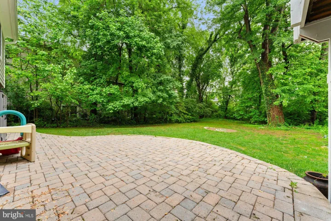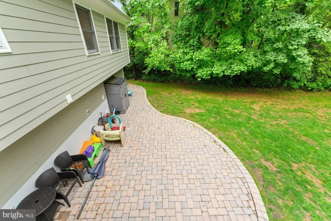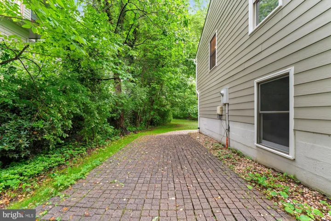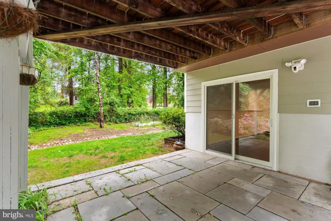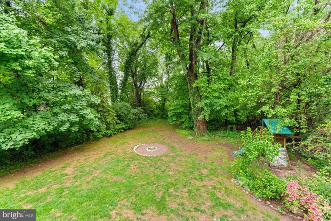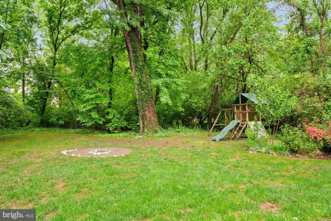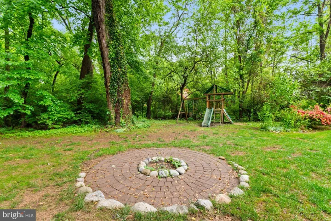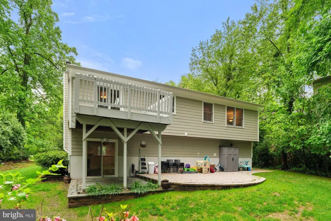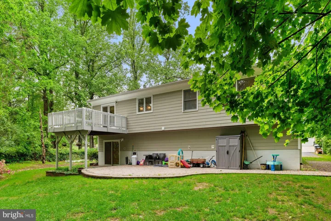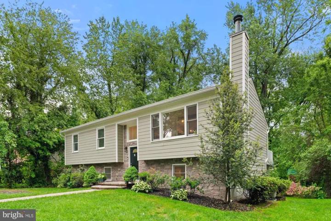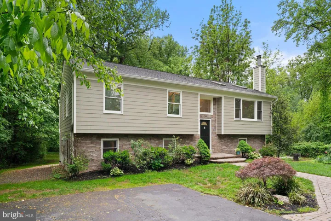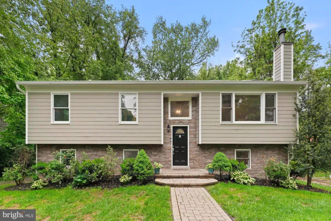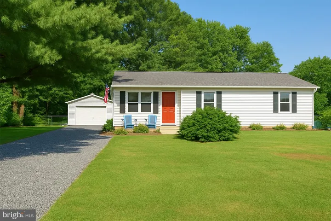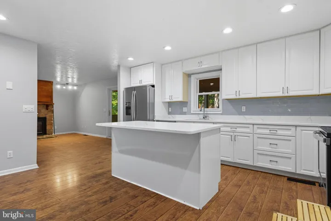Overview
- Residential
- 5
- 3
- 1985
- VAFX2238442
Description
Gorgeous detached home in the highly desirable Grays neighborhood. This home features 5 bedrooms, 3 bathrooms, 2,400 square feet and is sited on a .32 acre lot. Two levels boasts hardwood flooring throughout with thoughtful updates. Welcoming foyer that leads to a bright open floor plan that provides more than enough space for entertaining family and friends. Main level features a living room, dining room with easy access to deck. Gourmet kitchen with stainless steel appliances, a large island with bar seating option, granite countertops, wall oven, built-in microwave, and custom tiled backsplash. Main level living with an owner’s suite has a spa-like en suite bathroom with a glass enclosed custom tiled walk-in shower and double vanity. Two additional bedrooms and full bathroom on the main level. Finished walk-out lower level features an expansive recreation room with a brick fireplace, two bedrooms, full bathroom, and laundry/utility room. Outdoors features a large brick patio, swing set, fire pit, and a spacious backyard that backs to trees for privacy. Nearby Vienna shops and restaurants. Close proximity to Oakton ES, Thoreau, Oakton HS Pyramid.
Address
Open on Google Maps-
Address: 10133 PINE STREET
-
City: Oakton
-
State: VA
-
Zip/Postal Code: 22124
-
Country: US
Details
Updated on June 21, 2025 at 4:11 am-
Property ID VAFX2238442
-
Price $1,000,000
-
Land Area 0.32 Acres
-
Bedrooms 5
-
Bathrooms 3
-
Garage Size x x
-
Year Built 1985
-
Property Type Residential
-
Property Status Closed
-
MLS# VAFX2238442
Additional details
-
Roof Shingle,Composite
-
Sewer Public Sewer
-
Cooling Central A/C
-
Heating Heat Pump(s)
-
Flooring Hardwood
-
County FAIRFAX-VA
-
Property Type Residential
-
Parking Asphalt Driveway
-
Architectural Style Split Foyer
Mortgage Calculator
-
Down Payment
-
Loan Amount
-
Monthly Mortgage Payment
-
Property Tax
-
Home Insurance
-
PMI
-
Monthly HOA Fees
Schedule a Tour
Your information
Contact Information
View Listings- Tony Saa
- WEI58703-314-7742

