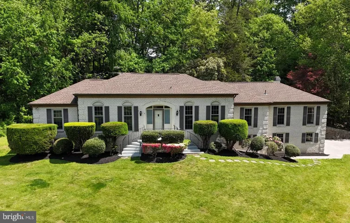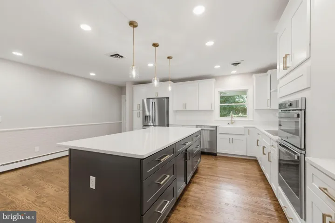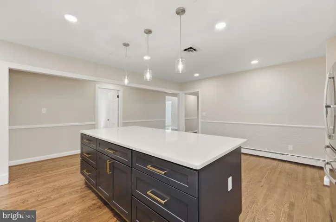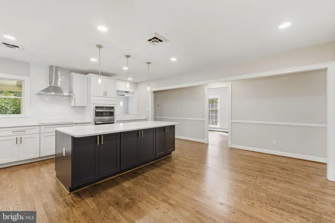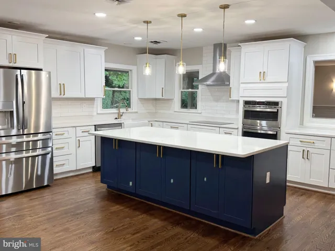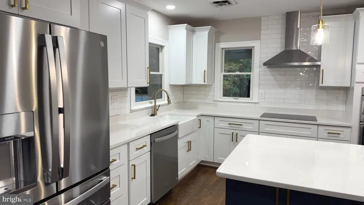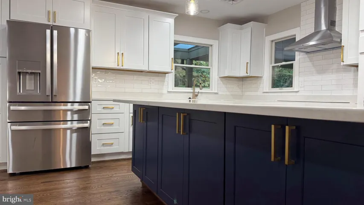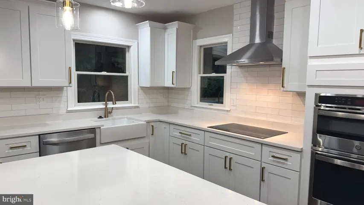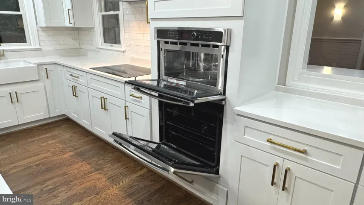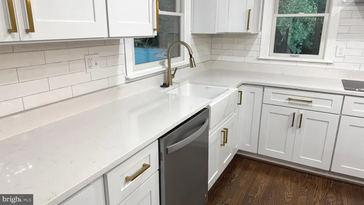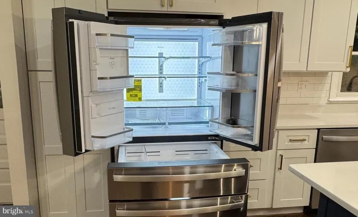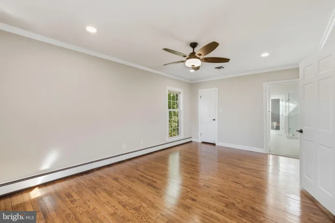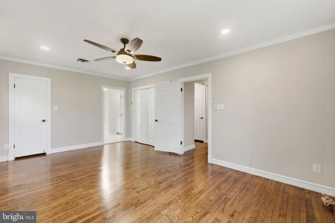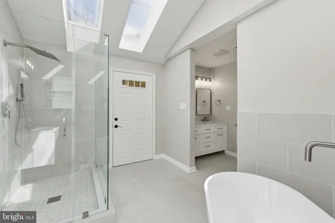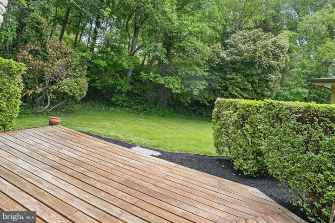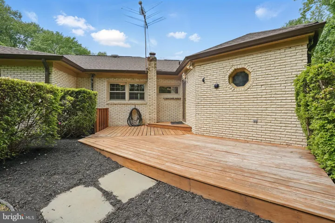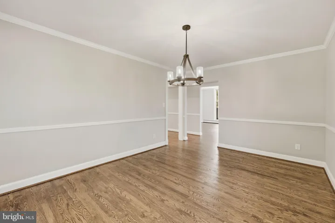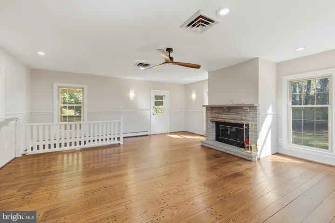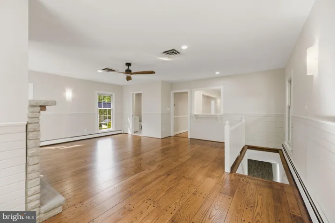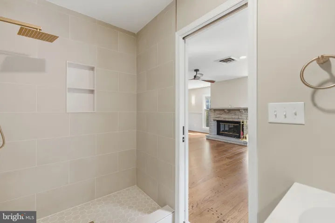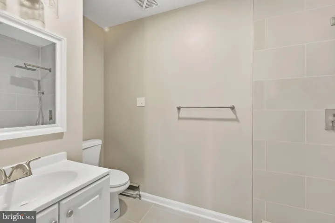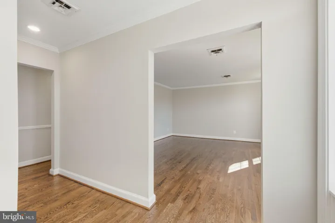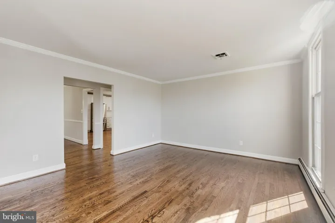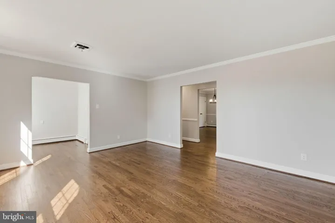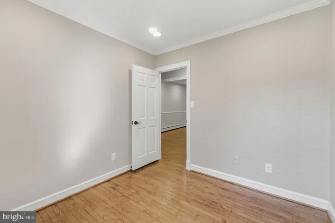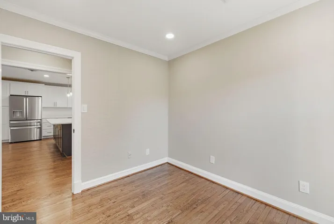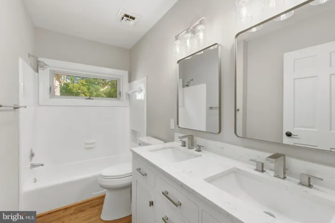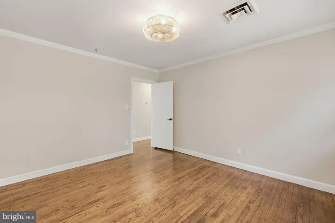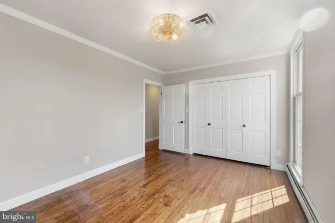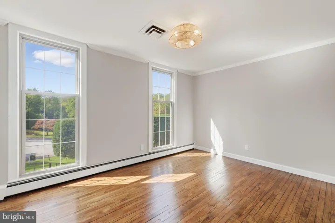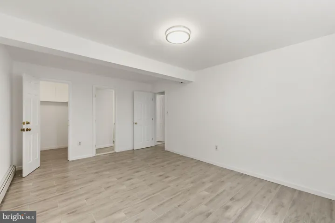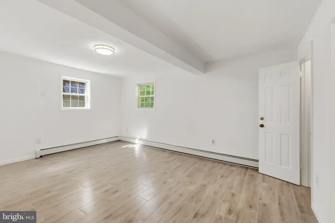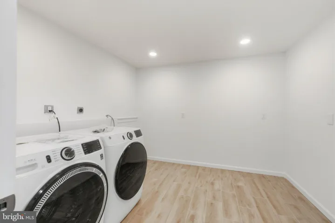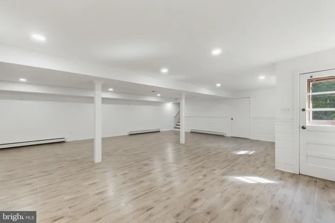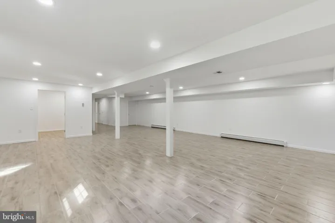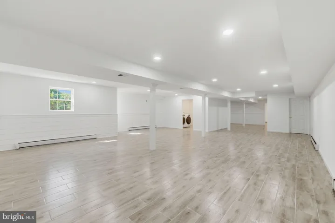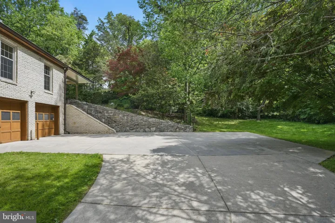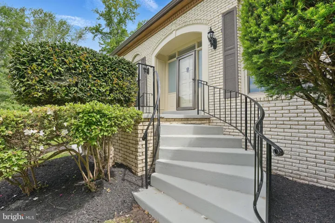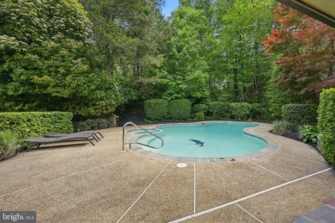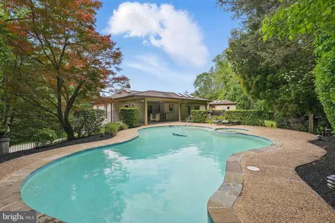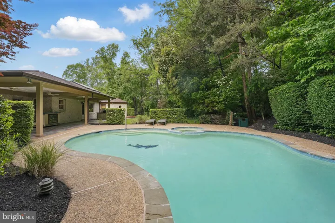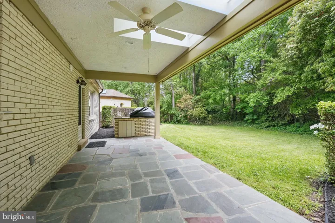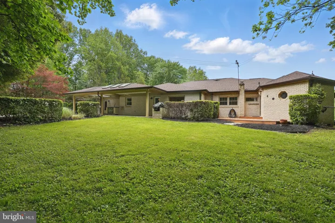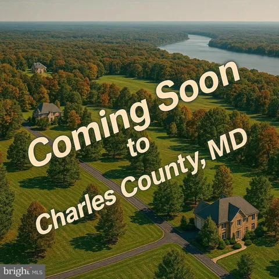4801 FOX CHAPEL ROAD, Fairfax, VA 22030
- $1,379,000
Overview
- Residential
- 4
- 4
- 2.0
- 1973
- VAFX2239052
Description
*** Welcome to the newly renovated 4801 Fox Chapel Drive. *** What’s changed: full new kitchen & appliances, master bathroom w/new soaking tub, shower, toilet room & cabinetry, hall bathroom, added new full bath, relocated new laundry with new washer/dryer, upstairs hardwood flooring, and so much more. We’ve made significant updates from our earlier listing. The basement was renovated in ’24. Located in Brecon Ridge, this non-HOA community has a private entrance to the Country Club of Fairfax (and the opportunity to have a golf cart to drive the community) as well as direct Braddock Road West Campus entrance to George Mason, and is central to many other top private and highly-rated public schools. This end-of-cul-de-sac, newly renovated two level home offers a unique opportunity for its new owners. Situated on a 1.23 acre lot, the home has 4,600 ft² finished space as well as an outdoor patio/pool and entertaining area – fantastic for those evenings and weekends of relaxing from a hard-day’s work. The lot size is enormous for area standards, and offers the ability to spread out and enjoy nature. Additional improvements include: 50-year roof (‘17), pool cover (’24), 6″ gutters & downspouts (’24), boiler & AC (’21). The area offers a wealth of opportunities for shopping, restaurants, healthcare and entertainment venues.
Address
Open on Google Maps-
Address: 4801 FOX CHAPEL ROAD
-
City: Fairfax
-
State: VA
-
Zip/Postal Code: 22030
-
Country: US
Details
Updated on October 10, 2025 at 1:54 pm-
Property ID VAFX2239052
-
Price $1,379,000
-
Land Area 1.23 Acres
-
Bedrooms 4
-
Bathrooms 4
-
Garages 2.0
-
Garage Size x x
-
Year Built 1973
-
Property Type Residential
-
Property Status Active
-
MLS# VAFX2239052
Additional details
-
Roof Architectural Shingle
-
Sewer On Site Septic,Perc Approved Septic
-
Cooling Central A/C
-
Heating Programmable Thermostat
-
Flooring Hardwood,Tile/Brick
-
County FAIRFAX-VA
-
Property Type Residential
-
Pool InGround
-
Parking Concrete Driveway
-
Elementary School OAK VIEW
-
Middle School FROST
-
High School WOODSON
-
Architectural Style Raised Ranch/Rambler
Features
Mortgage Calculator
-
Down Payment
-
Loan Amount
-
Monthly Mortgage Payment
-
Property Tax
-
Home Insurance
-
PMI
-
Monthly HOA Fees
Schedule a Tour
Your information
360° Virtual Tour
Contact Information
View Listings- Tony Saa
- WEI58703-314-7742

