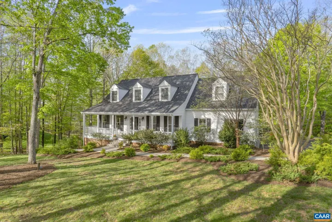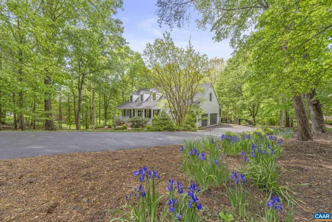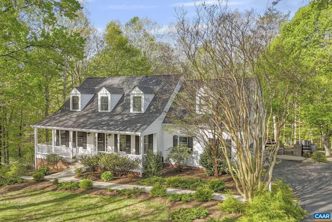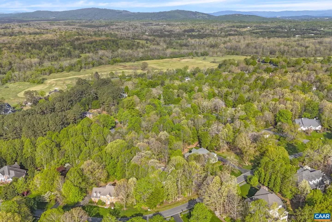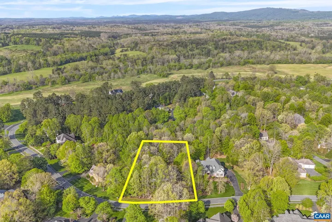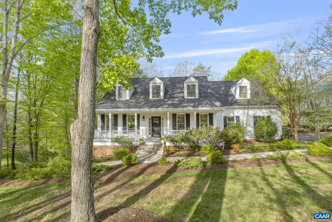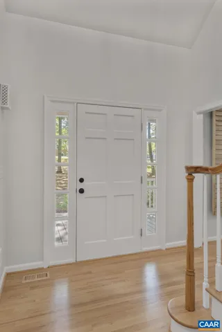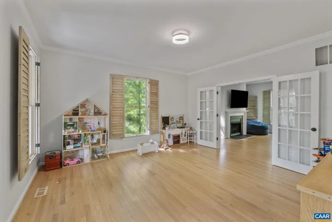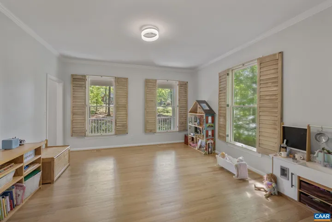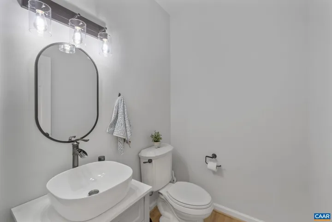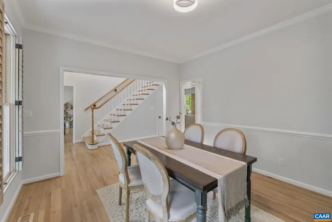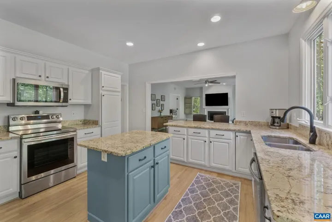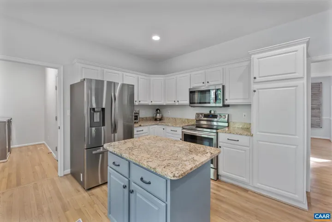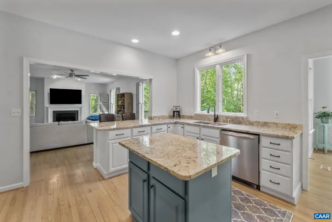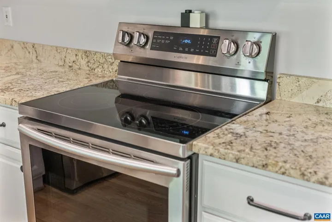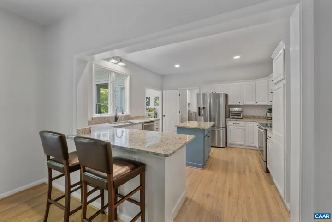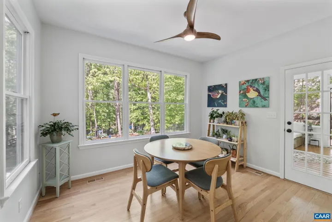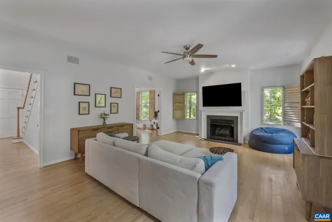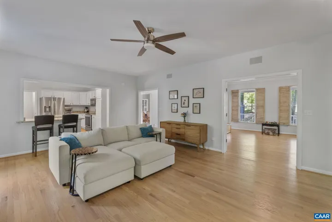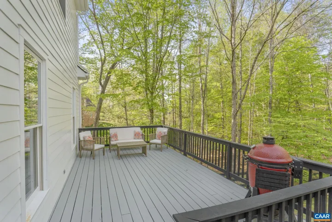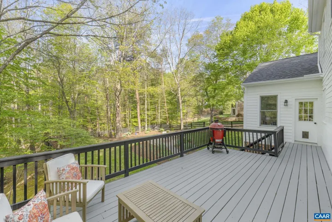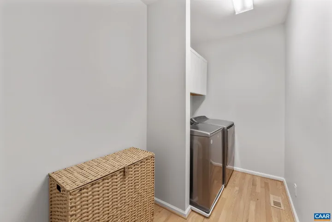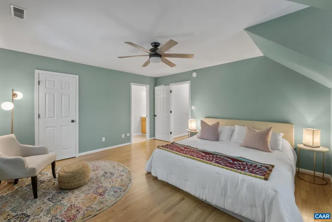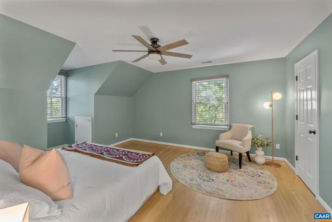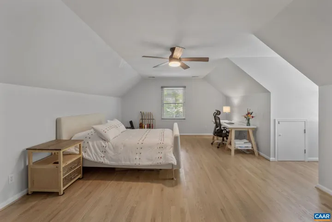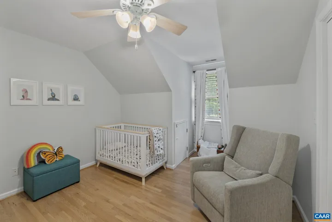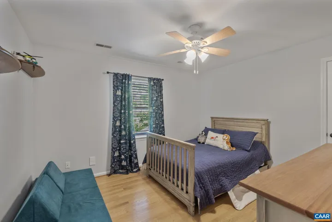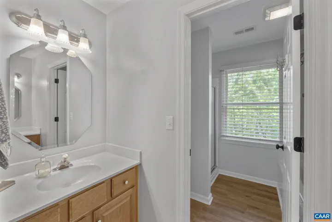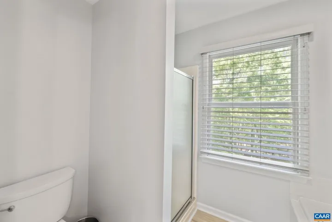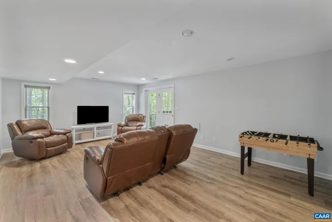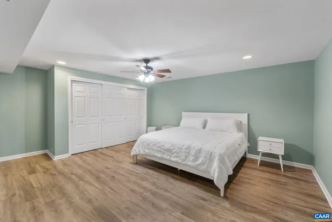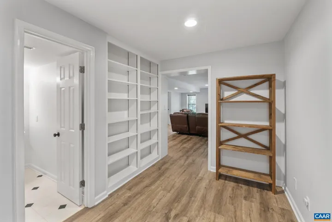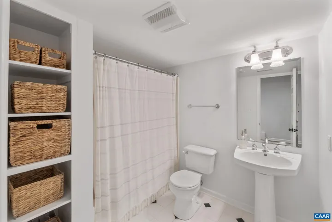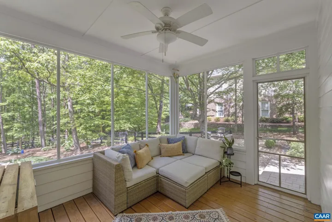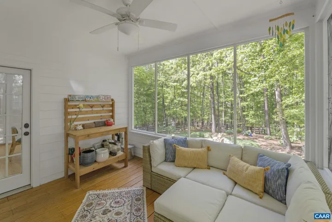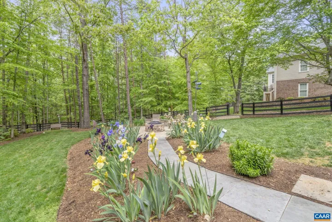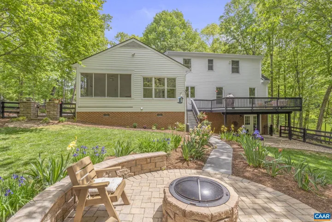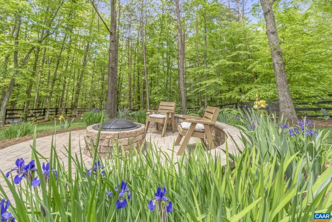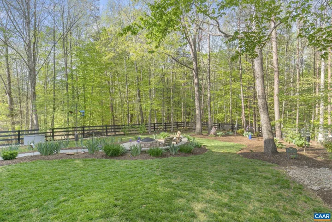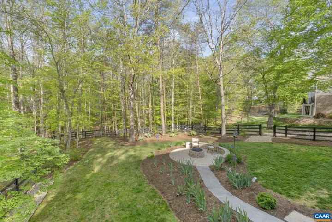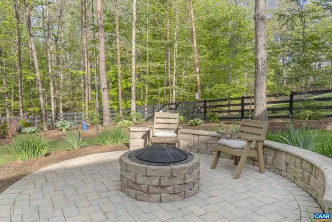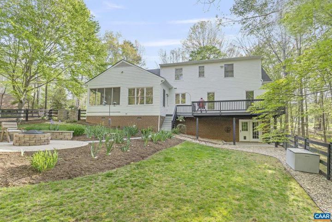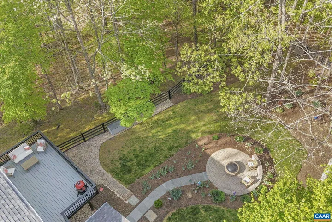2075 PIPER WAY , Keswick, VA 22947
- $915,000
Overview
- Residential
- 4
- 4
- 4301 Sqft
- 1995
- 664208
Description
Welcome to this meticulously maintained 4-bedroom, 3.5-bath Cape Cod-style home in the desirable Glenmore community. Set on a nearly level, beautifully landscaped lot with mature trees, this home offers an exceptional blend of indoor comfort and outdoor living. Enjoy your morning coffee on the large covered front porch, unwind with a book on the peaceful screened-in porch, or host guests on the spacious back deck or patio by the firepit. The fenced yard and curated gardens create a private retreat perfect for relaxation and entertaining. Inside, the main level features generous living areas filled with natural light. The fully finished basement expands the home?s versatility with a large rec room, bonus room, full bath, and a plumbed-in area ready for a kitchenette?ideal for guests, multi-generational living, or a home office setup. The oversized garage offers ample space for a workshop or extra storage. All of this just 15 minutes from Charlottesville, with access to Glenmore?s premier amenities including scenic golf course, tennis courts, swimming pool, clubhouse, equestrian center and walking trails. A rare opportunity to enjoy quiet elegance and convenience in one of Central Virginia?s most sought-after gated communities!,Granite Counter,Wood Cabinets,Fireplace in Family Room
Address
Open on Google Maps-
Address: 2075 PIPER WAY
-
City: Keswick
-
State: VA
-
Zip/Postal Code: 22947
-
Area: UNKNOWN
-
Country: US
Details
Updated on September 9, 2025 at 3:50 pm-
Property ID 664208
-
Price $915,000
-
Property Size 4301 Sqft
-
Land Area 0.69 Acres
-
Bedrooms 4
-
Bathrooms 4
-
Garage Size x x
-
Year Built 1995
-
Property Type Residential
-
Property Status Active
-
MLS# 664208
Additional details
-
Association Fee 1594.0
-
Roof Architectural Shingle
-
Sewer Public Sewer
-
Cooling Central A/C,Heat Pump(s)
-
Heating Central,Forced Air
-
Flooring Carpet,CeramicTile,Hardwood
-
County ALBEMARLE-VA
-
Property Type Residential
-
Elementary School STONE-ROBINSON
-
Middle School BURLEY
-
High School MONTICELLO
-
Architectural Style Other
Features
Mortgage Calculator
-
Down Payment
-
Loan Amount
-
Monthly Mortgage Payment
-
Property Tax
-
Home Insurance
-
PMI
-
Monthly HOA Fees
Schedule a Tour
Your information
360° Virtual Tour
Contact Information
View Listings- Tony Saa
- WEI58703-314-7742

