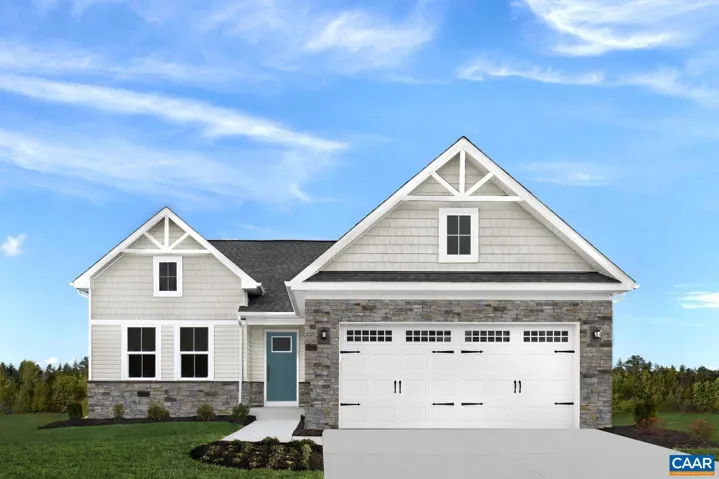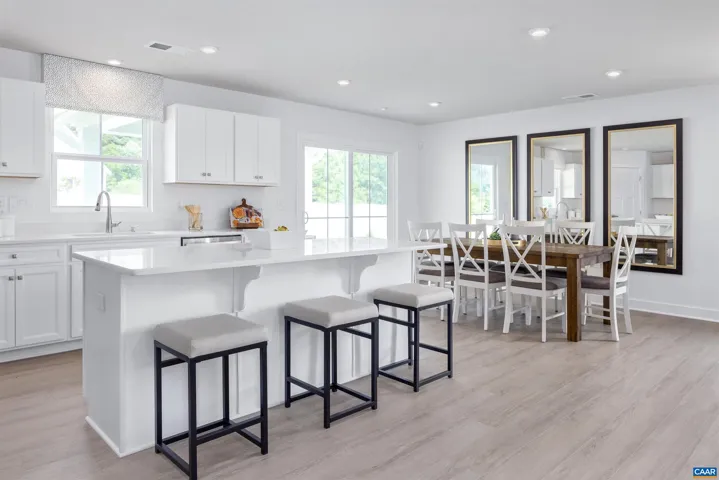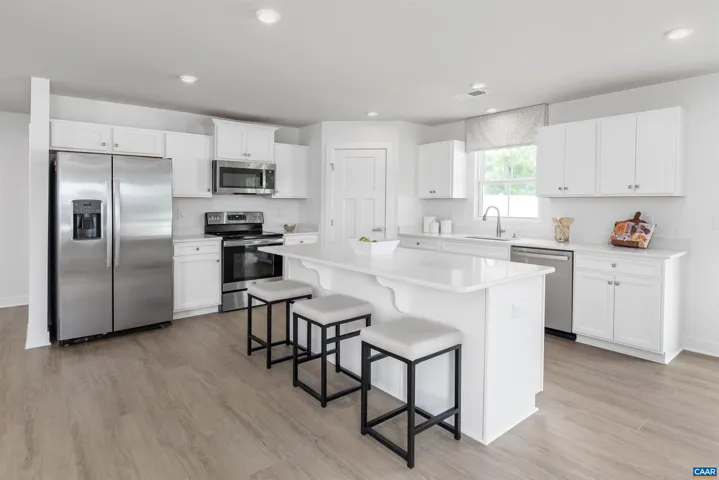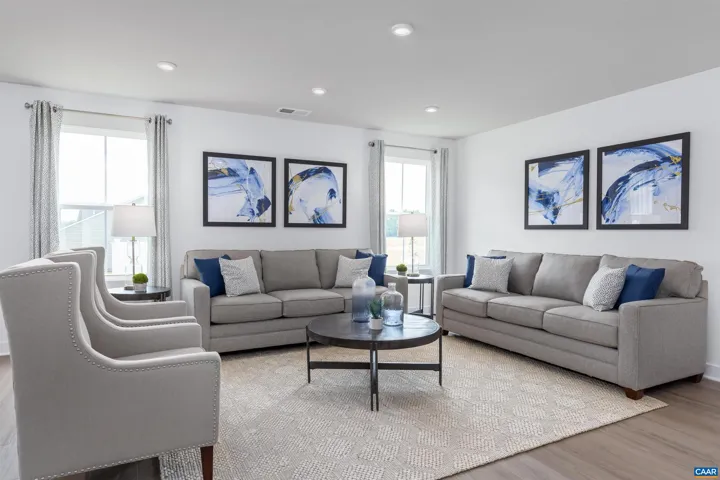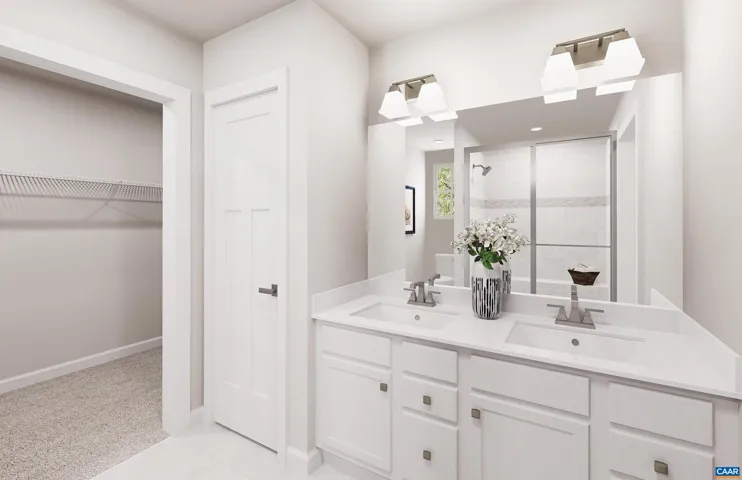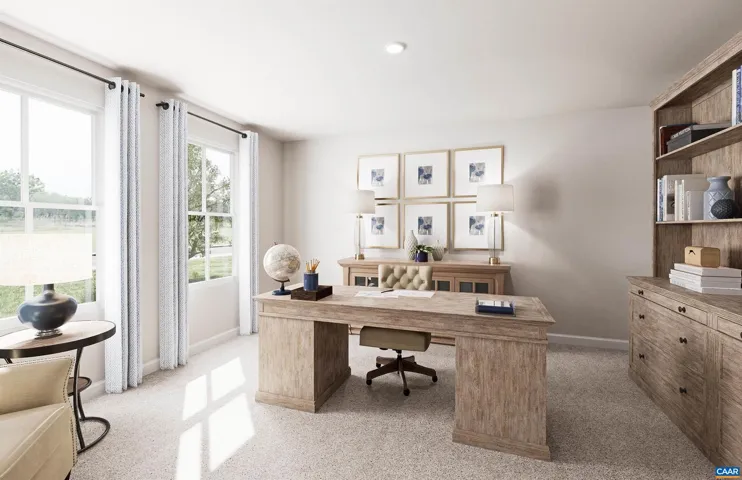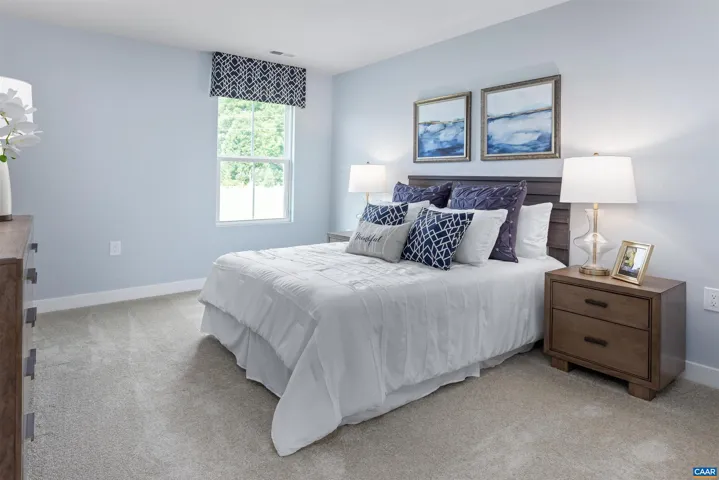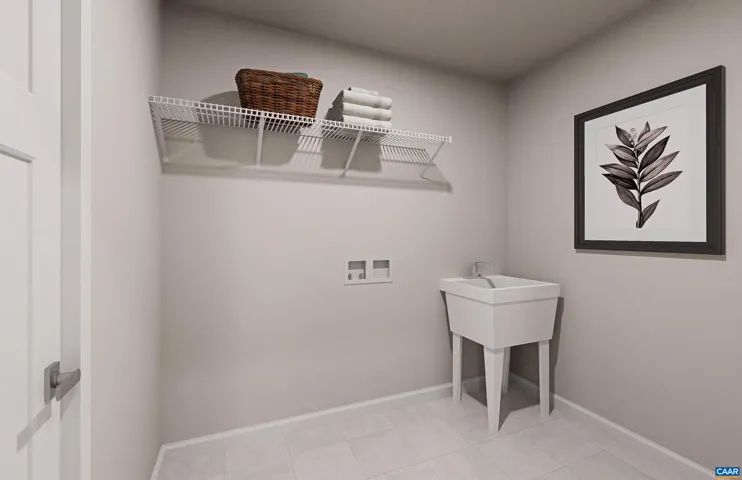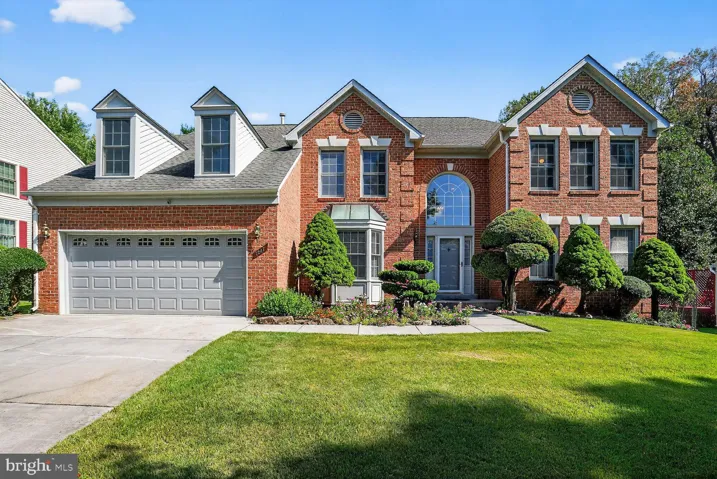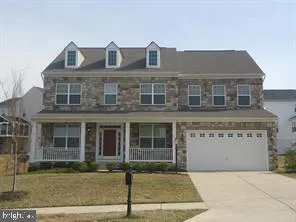46A GUNNISON DR , Barboursville, VA 22923
- $519,990
Overview
- Residential
- 4
- 3
- 3887 Sqft
- 2025
- 664233
Description
Creekside Ranches, an amenity filled community which will feature 2 pools, pickle ball courts, clubhouse with fitness center, playground, walking trails and much more. Located in a peaceful setting with beautiful mountain views and a maintenance-free lifestyle with lawn & landscaping care included! This Eden Cay floorplan to be built for early fall ’25 move in boasts an open concept design with a 2-car garage as well as a rec room, 3 bedrooms, 2 baths, a spacious owner’s suite with private bath & a walk- in closet, and outdoor patio. Enjoy a gourmet kitchen with maple cabinetry, spacious kitchen island, granite counters & stainless kitchen appliances. PLUS, take advantage of $10,000 in savings to be used towards closing costs or securing your lowest possible payment. Every new home in Creekside is tested, inspected & HERS� scored by a third-party energy consultant and a third-party inspector. Visit our website to schedule your visit to our decorated model home!,Granite Counter,Maple Cabinets
Address
Open on Google Maps-
Address: 46A GUNNISON DR
-
City: Barboursville
-
State: VA
-
Zip/Postal Code: 22923
-
Area: NONE AVAILABLE
-
Country: US
Details
Updated on June 6, 2025 at 7:38 pm-
Property ID 664233
-
Price $519,990
-
Property Size 3887 Sqft
-
Land Area 0.16 Acres
-
Bedrooms 4
-
Bathrooms 3
-
Garage Size x x
-
Year Built 2025
-
Property Type Residential
-
Property Status Active
-
MLS# 664233
Additional details
-
Association Fee 145.0
-
Roof Architectural Shingle
-
Sewer Public Sewer
-
Cooling Programmable Thermostat,Central A/C
-
Heating Central
-
Flooring Carpet,CeramicTile
-
County GREENE-VA
-
Property Type Residential
-
Elementary School RUCKERSVILLE
-
High School WILLIAM MONROE
-
Architectural Style Craftsman
Features
Mortgage Calculator
-
Down Payment
-
Loan Amount
-
Monthly Mortgage Payment
-
Property Tax
-
Home Insurance
-
PMI
-
Monthly HOA Fees
Schedule a Tour
Your information
Contact Information
View Listings- Tony Saa
- WEI58703-314-7742

