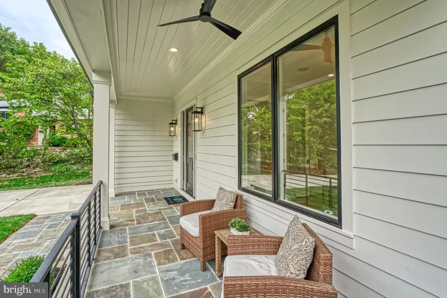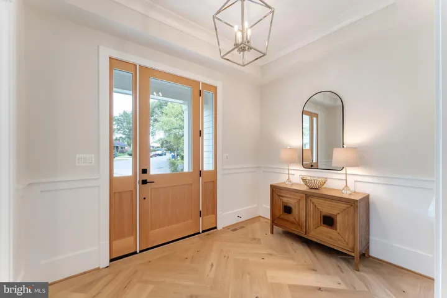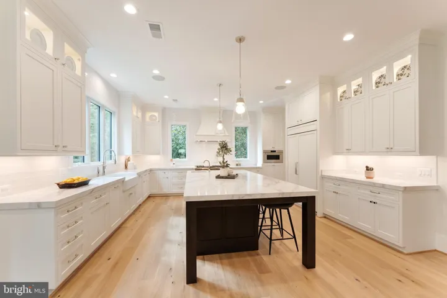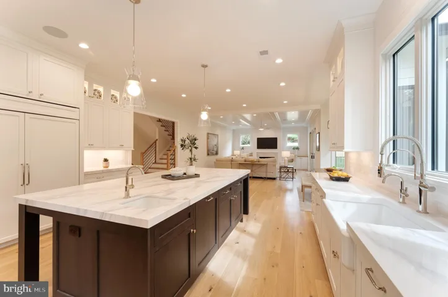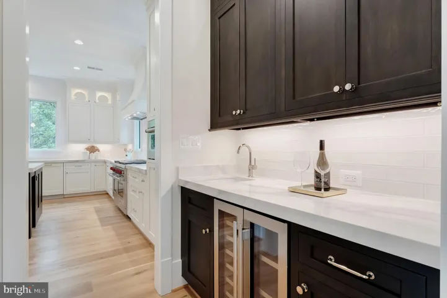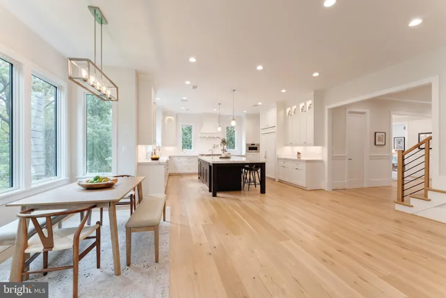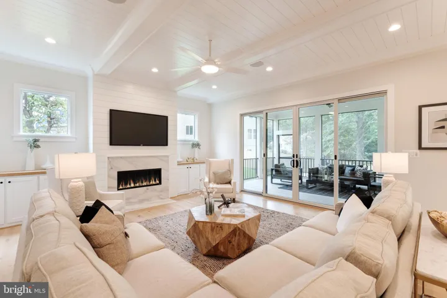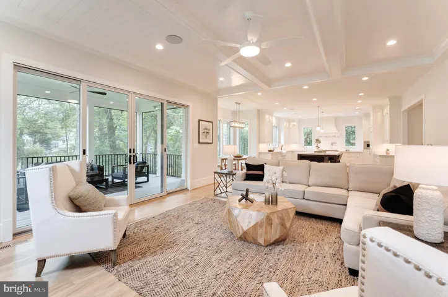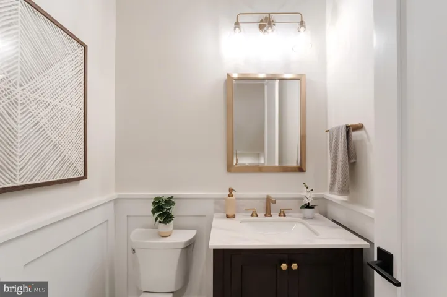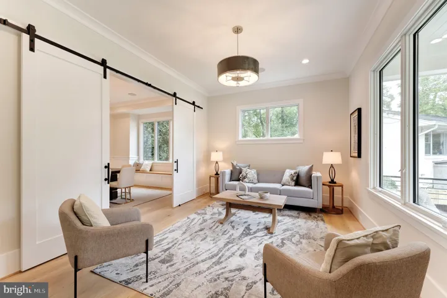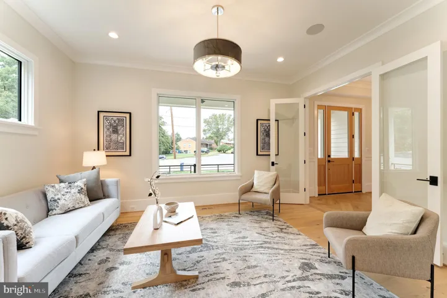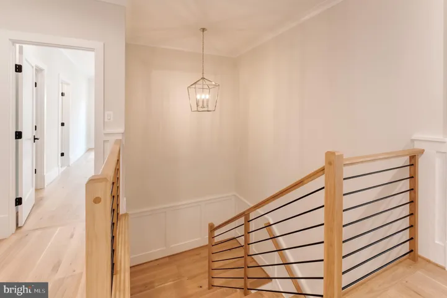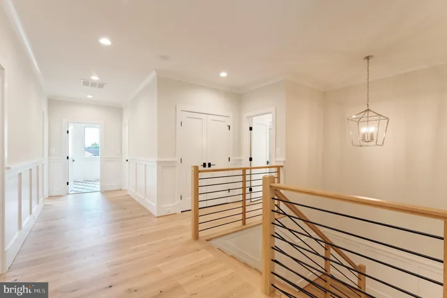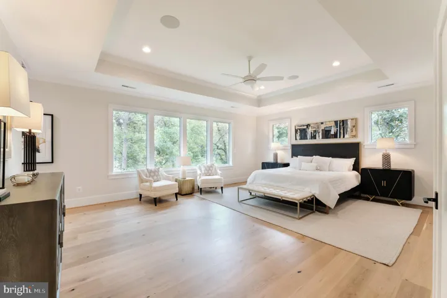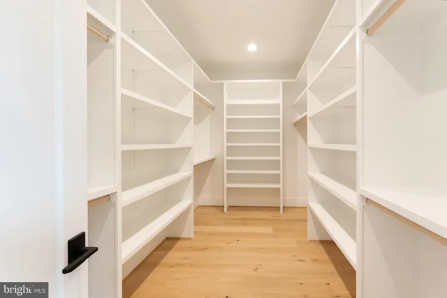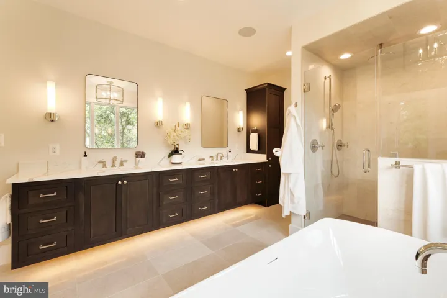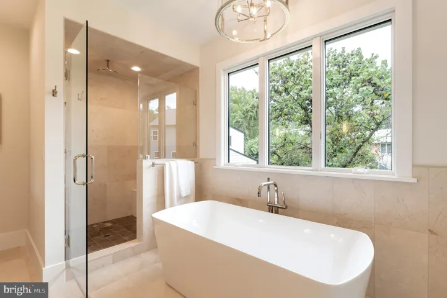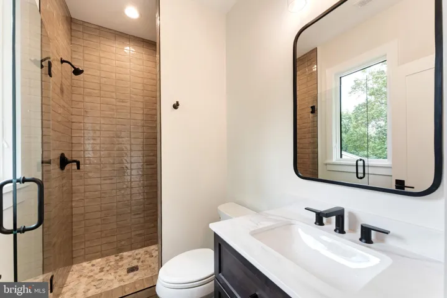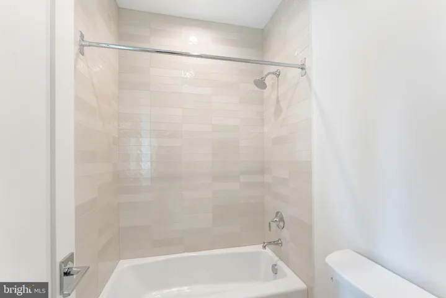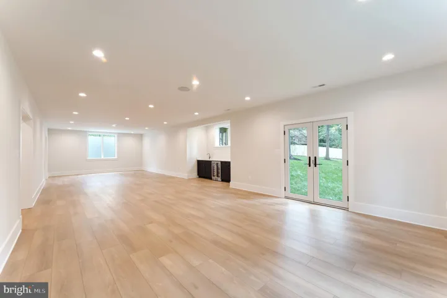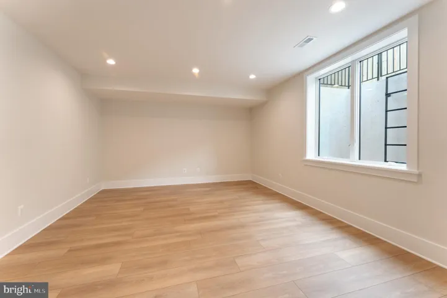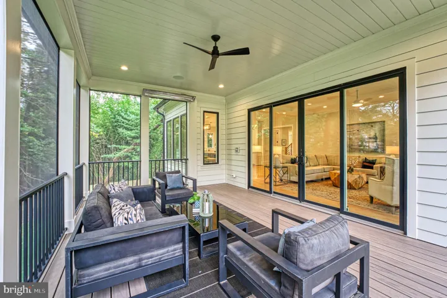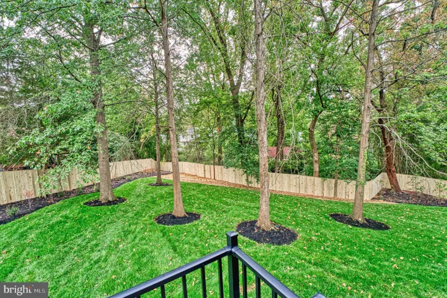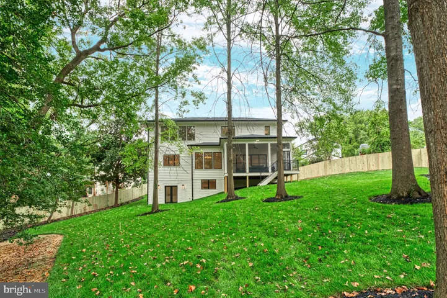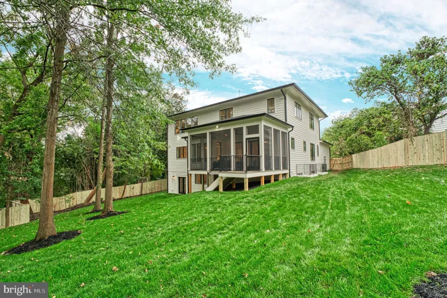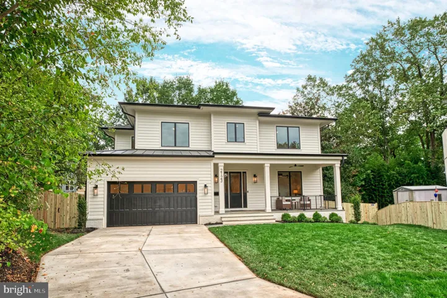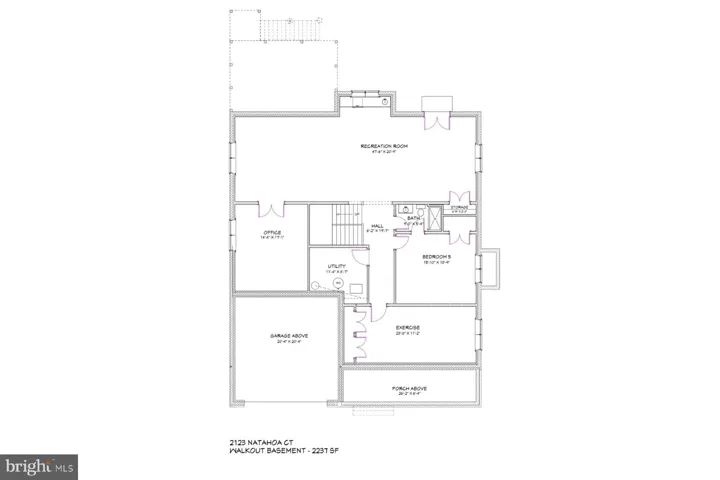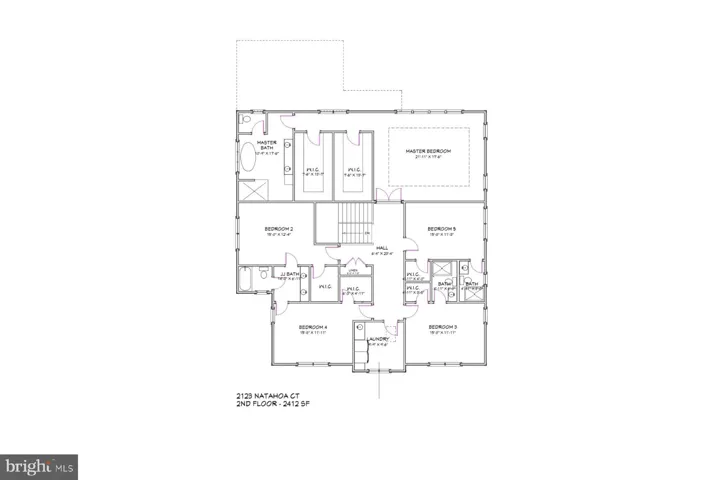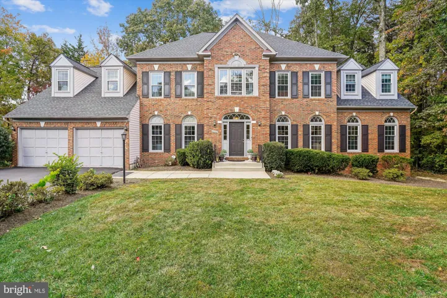Overview
- Residential
- 7
- 7
- 2.0
- 2025
- VAFX2239596
Description
Move in Ready! Delivery M-R Custom Homes presents a stunning new custom residence nestled on a sprawling 19,174-square-foot lot at the end of a serene cul-de-sac. This enchanting abode boasts 7 bedrooms and 6.5 elegant bathrooms, offering 6,675 square feet of exquisite living space across three levels.
The main level welcomes you with soaring 10-foot ceilings and a magnificent gourmet kitchen, featuring 7” White Oak Character grade hardwood flooring, 2.5” quartz countertops, a 48″ Subzero Refrigerator, a 48″ Wolf Range, and a 30” Wolf Microwave. The culinary haven seamlessly flows into the great room, where a 42″ ventless gas fireplace casts a warm glow. Step outside to the expansive rear screened porch, complete with Trex decking, a ceiling fan, heaters, and speakers—an idyllic outdoor sanctuary overlooking the generous backyard.
The upper level, features a luxurious primary suite, boasting dual walk-in closets and a spa-like bathroom that transforms daily routines into indulgent retreats with double vanities, a stand-alone soaking tub, a frameless glass enclosed shower, and heated floors. The lower level features a spacious recreation room, an exercise room with rubber flooring, a storage area, and a cozy bedroom with a full bathroom.
This magnificent residence offers convenient access to the vibrant locales of Falls Church, McLean, and Arlington, served by Haycock ES, Longfellow MS, and McLean HS.
Address
Open on Google Maps-
Address: 2123 NATAHOA COURT
-
City: Falls Church
-
State: VA
-
Zip/Postal Code: 22043
-
Country: US
Details
Updated on November 4, 2025 at 4:56 am-
Property ID VAFX2239596
-
Price $2,995,000
-
Land Area 0.44 Acres
-
Bedrooms 7
-
Bathrooms 7
-
Garages 2.0
-
Garage Size x x
-
Year Built 2025
-
Property Type Residential
-
Property Status Active
-
MLS# VAFX2239596
Additional details
-
Roof Architectural Shingle
-
Sewer Public Sewer
-
Cooling Zoned,Programmable Thermostat,Central A/C
-
Heating Central
-
Flooring Hardwood
-
County FAIRFAX-VA
-
Property Type Residential
-
Elementary School HAYCOCK
-
Middle School LONGFELLOW
-
High School MCLEAN
-
Architectural Style Transitional
Mortgage Calculator
-
Down Payment
-
Loan Amount
-
Monthly Mortgage Payment
-
Property Tax
-
Home Insurance
-
PMI
-
Monthly HOA Fees
Schedule a Tour
Your information
Contact Information
View Listings- Tony Saa
- WEI58703-314-7742


