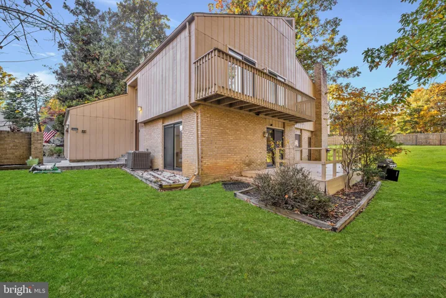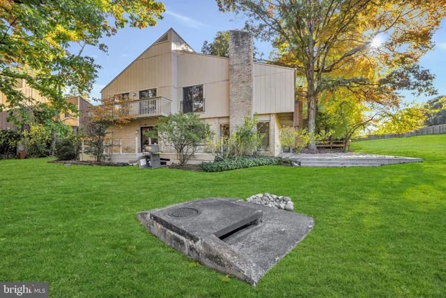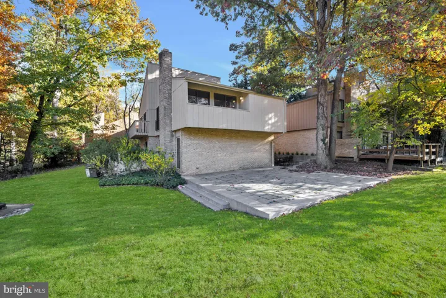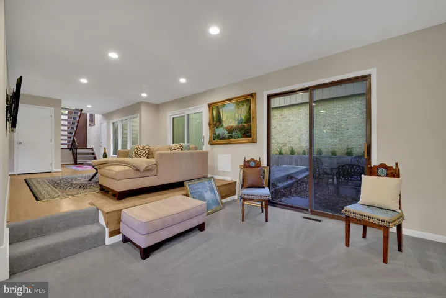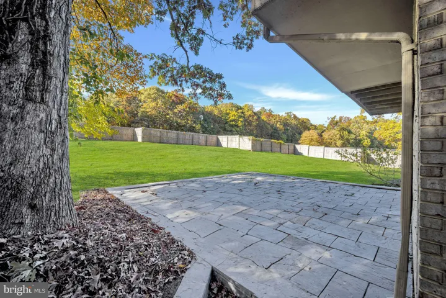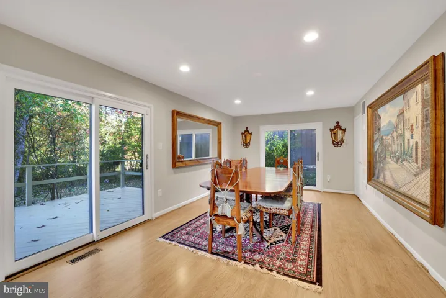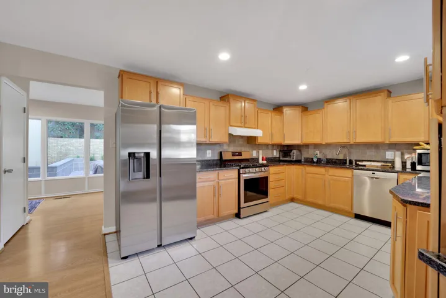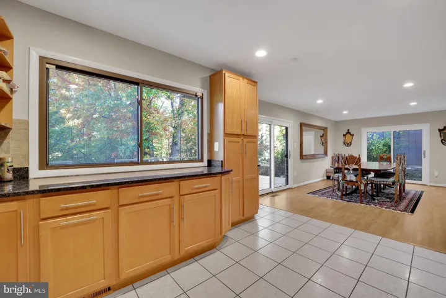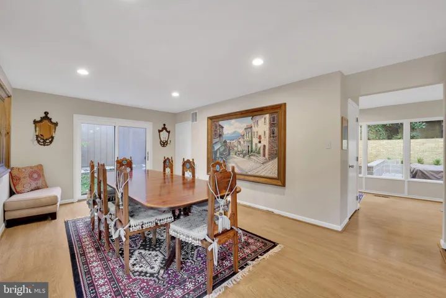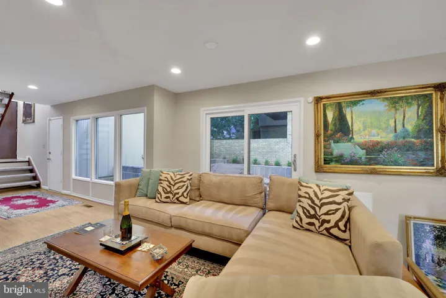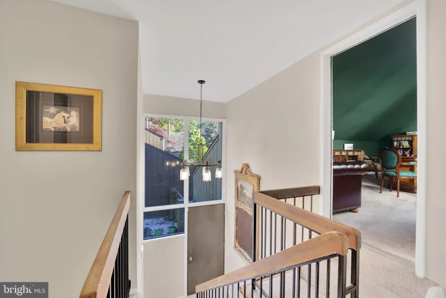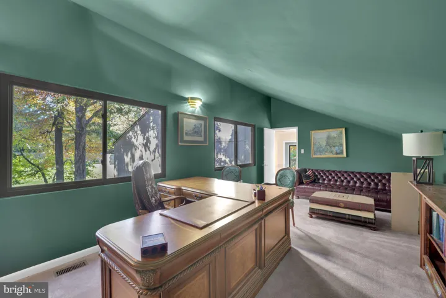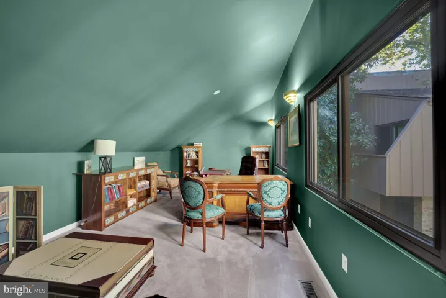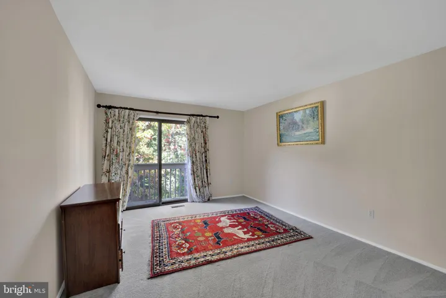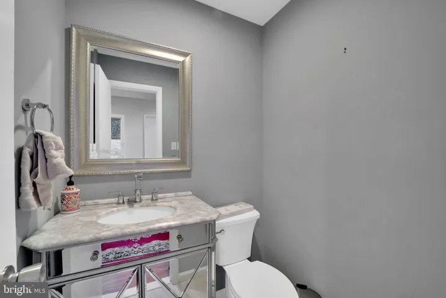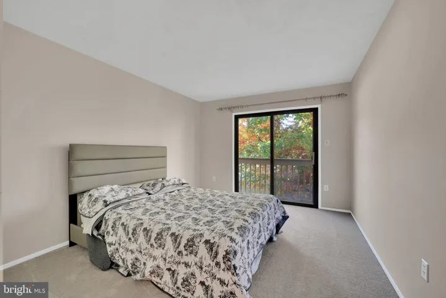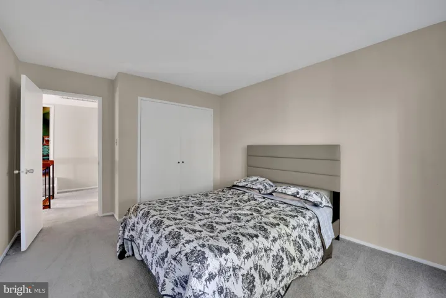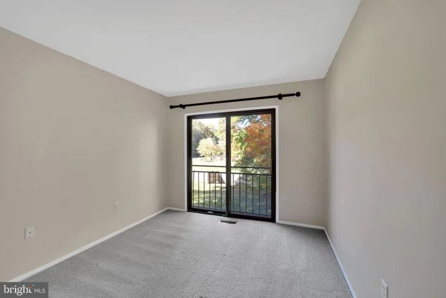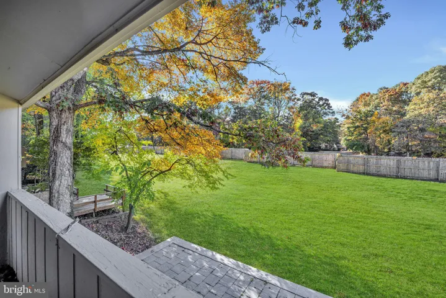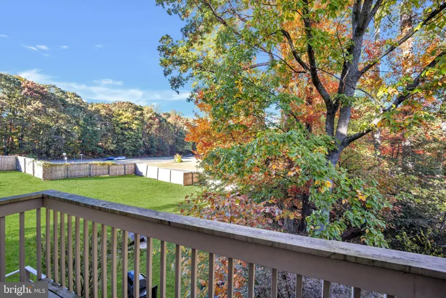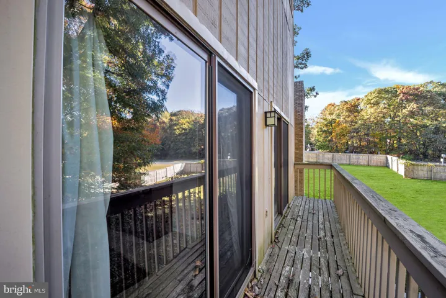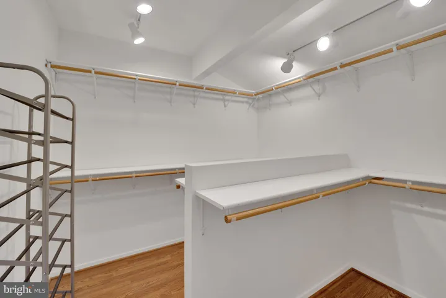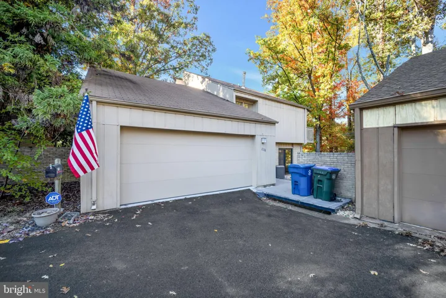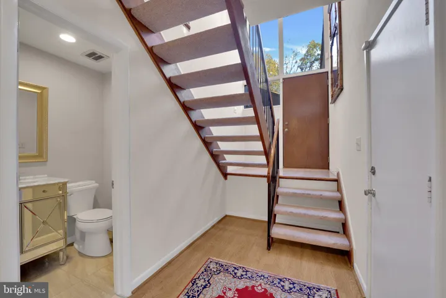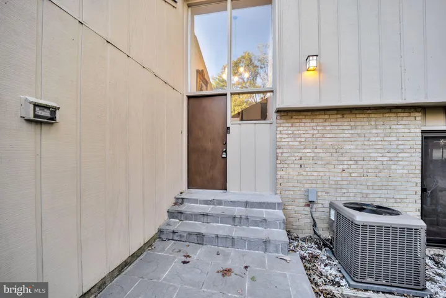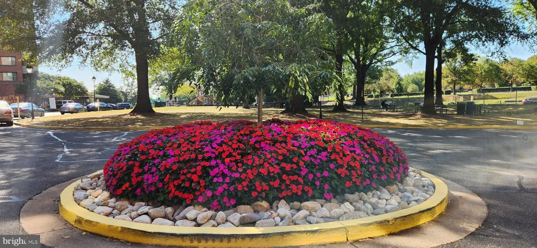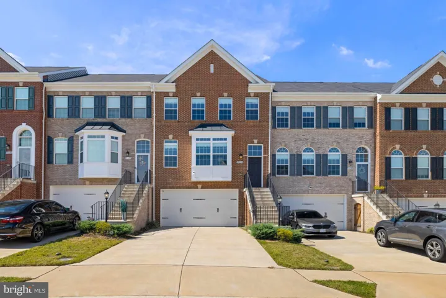Overview
- Residential
- 4
- 3
- 2.0
- 1971
- VAFX2240458
Description
**OPEN SAT 7/20 @ 12-2PM***VACANT & READY FOR IMMEDIATE MOVE-IN* Embrace contemporary living in this light-filled home boasting an open and flexible floor plan. Featuring 4 bedrooms plus a spacious den/loft that can easily serve as a 5th bedroom or home office. The abundant windows—many of which are sliding glass doors—flood the space with natural light.
Key highlights include:
Architectural Features: Enjoy a wood-burning fireplace with a brick end-wall flanked by twin windows, soaring ceilings, and a sunken living room.
Bedrooms: The primary bedroom comes with a remodeled bathroom and a walk-in closet. Balconies off three bedrooms and a large deck off the main level offer perfect spots to enjoy the beautiful outdoors.
Kitchen & Family Room: The updated kitchen adjoins the open family room and deck, featuring piped-in gas for your grill—ideal for entertaining.
Garage & Storage: A 2-car garage provides ample storage space and was epoxied in 2022.
Bathrooms: Two and a half bathrooms, all updated in 2022.
Backyard: A spacious backyard, perfect for outdoor activities and gatherings.
AC Unit: Replaced in 2022.
Convenience: A bus stop for Express Bus 585 to Metro is just steps away.
Community: The Country Courts Cluster takes care of common lawn mowing (excluding the courtyard), driveway maintenance, and trash pickup.
3121 total square feet (including garage).
Address
Open on Google Maps-
Address: 12106 QUORN LANE
-
City: Reston
-
State: VA
-
Zip/Postal Code: 20191
-
Country: US
Details
Updated on July 18, 2025 at 3:54 pm-
Property ID VAFX2240458
-
Price $840,000
-
Bedrooms 4
-
Bathrooms 3
-
Garages 2.0
-
Garage Size x x
-
Year Built 1971
-
Property Type Residential
-
Property Status Active
-
MLS# VAFX2240458
Additional details
-
Association Fee 850.0
-
Roof Asphalt
-
Sewer Public Sewer
-
Cooling Central A/C,Whole House Fan
-
Heating Central,Forced Air
-
County FAIRFAX-VA
-
Property Type Residential
-
Elementary School HUNTERS WOODS
-
Middle School HUGHES
-
High School SOUTH LAKES
-
Architectural Style Contemporary
Features
Mortgage Calculator
-
Down Payment
-
Loan Amount
-
Monthly Mortgage Payment
-
Property Tax
-
Home Insurance
-
PMI
-
Monthly HOA Fees
Schedule a Tour
Your information
360° Virtual Tour
Contact Information
View Listings- Tony Saa
- WEI58703-314-7742

