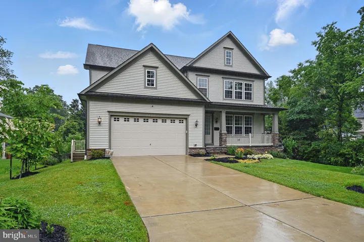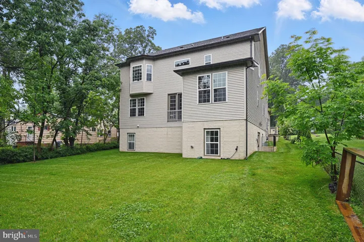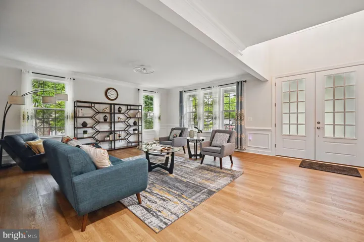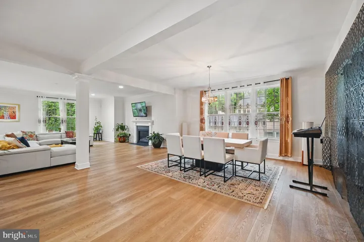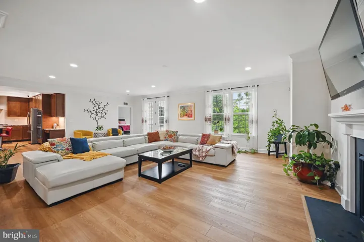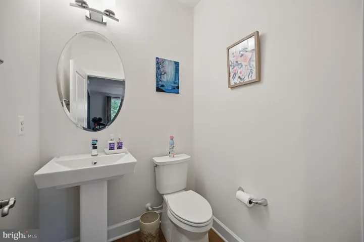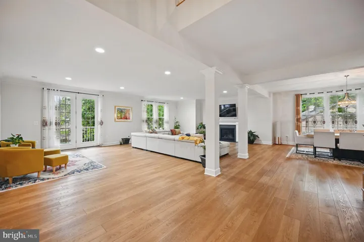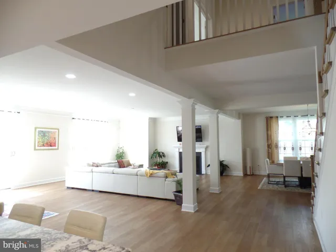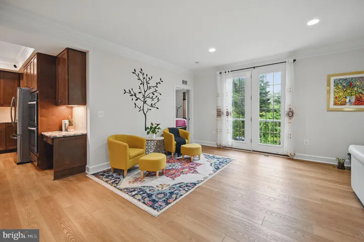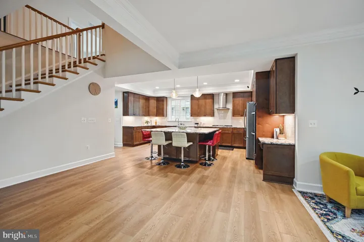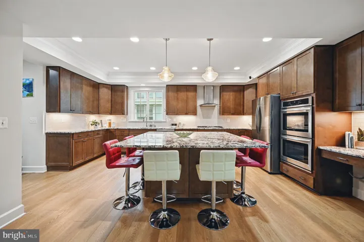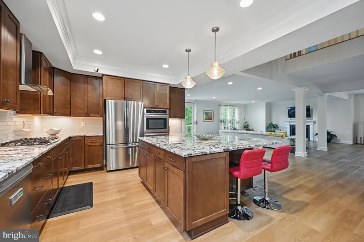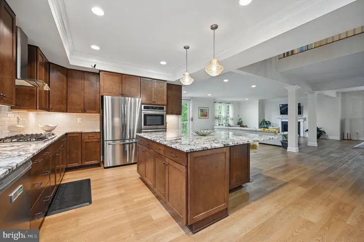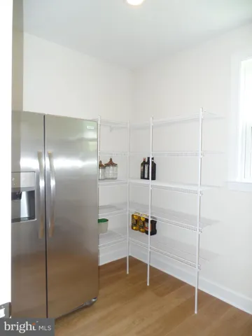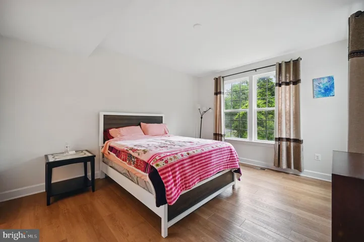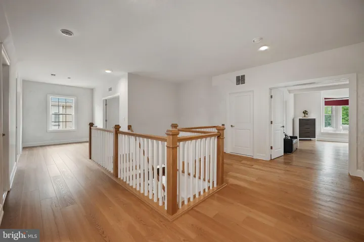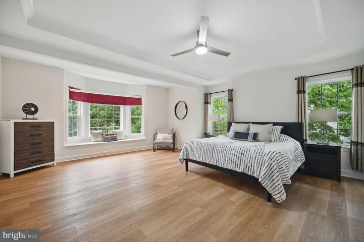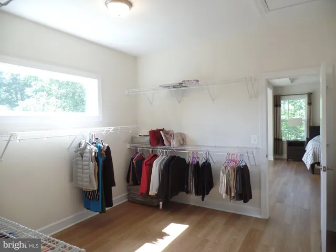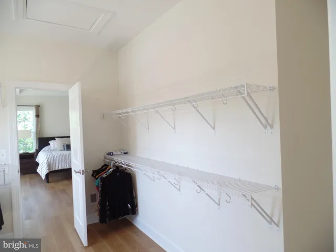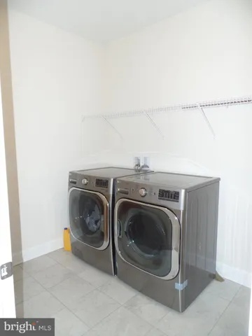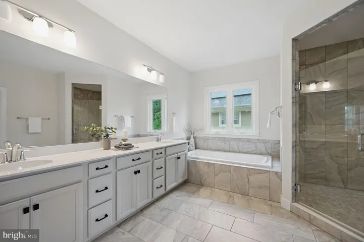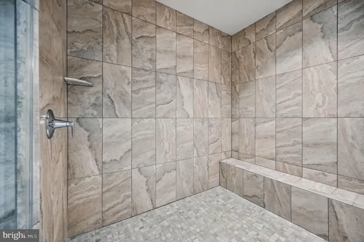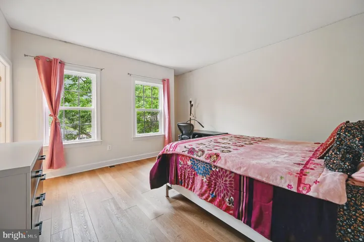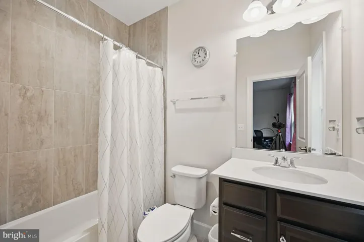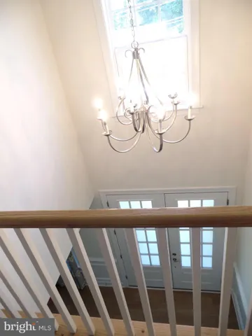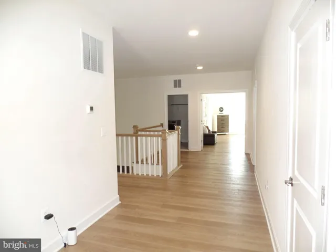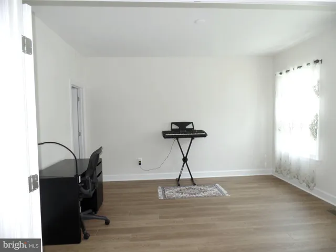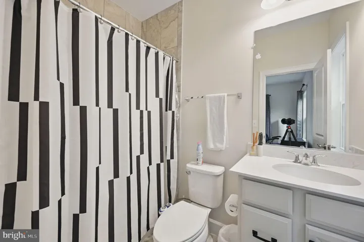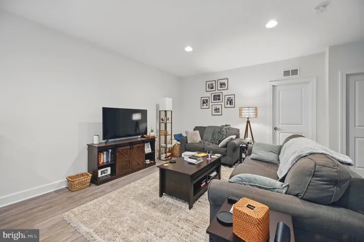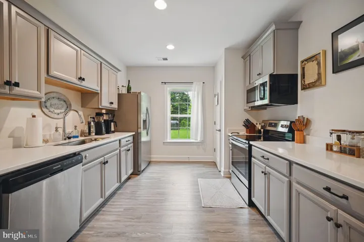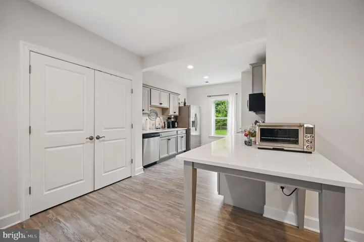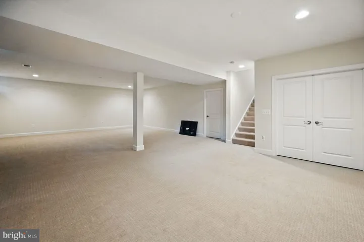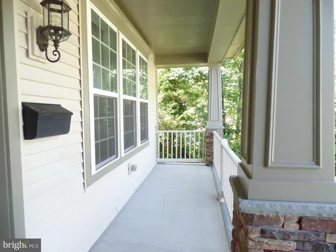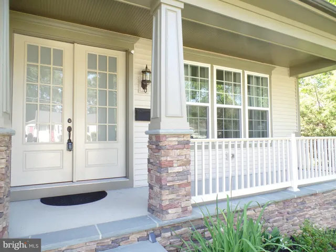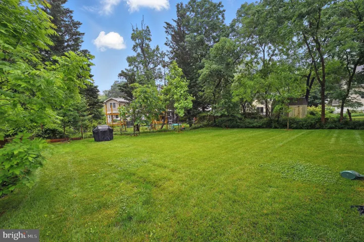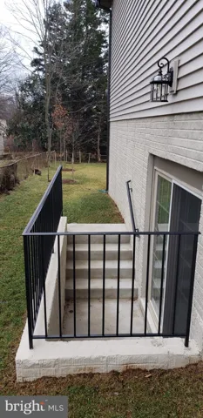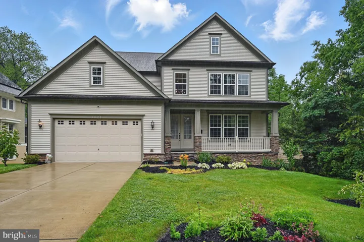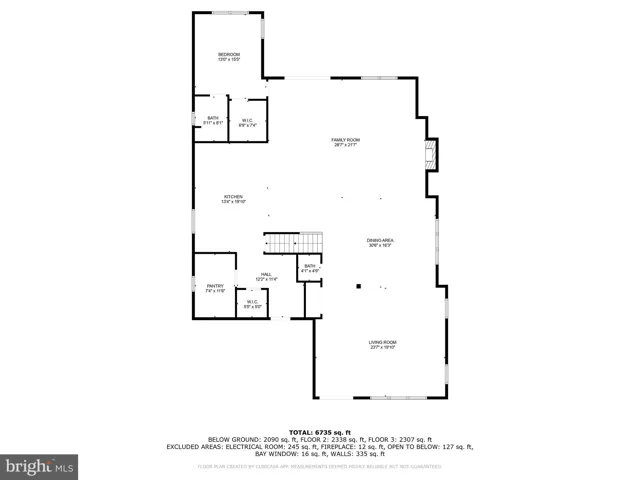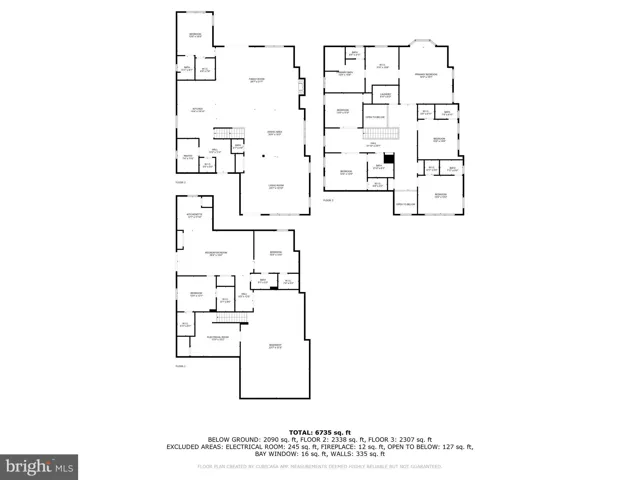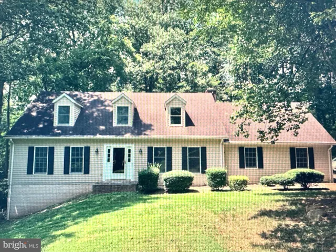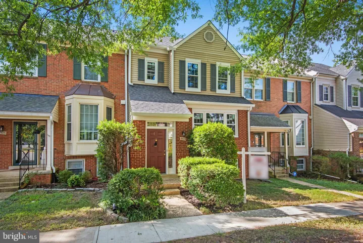Overview
- Residential
- 8
- 7
- 2.0
- 2020
- VAFX2240562
Description
Expansive 8-Bedroom Home Custom Built by Stanley Martin Home Builders with In-Law Suite – Luxury, Space & Versatility.
Welcome to this exceptional 8-bedroom, 6.5-bathroom home, just 4 years young, offering the perfect blend of modern design, flexible living space, and high-end comfort. Thoughtfully designed for large or multi-generational families, this spacious residence includes a fully equipped in-law or au pair suite, making it as functional as it is beautiful.
Step inside to a grand open floor plan where high ceilings, abundant natural light, and premium finishes create a warm, elegant ambiance. The main level boasts multiple living and dining areas, a chef’s kitchen with Stainless Steel appliances and an oversized island. A 1st floor 2nd primary bedroom & bath and additional half bath. A large backyard perfect for entertaining.
Upstairs, you’ll find 5 generously sized bedrooms, The primary suite features a spa-like bathroom and expansive walk-in closet, offering a peaceful private retreat.
The fully finished lower level includes a 2-bedroom, 1-bath in-law or au pair suite with a full kitchen and separate entrance—perfect for extended family, guests, or rental potential. A rough-in for a 7th bathroom adds even more flexibility for future customization. Huge bonus room—ideal as a media room, playroom, or additional living space.
Address
Open on Google Maps-
Address: 7621 LEONARD DRIVE
-
City: Falls Church
-
State: VA
-
Zip/Postal Code: 22043
-
Area: PIMMIT HILLS
-
Country: US
Details
Updated on June 26, 2025 at 6:04 pm-
Property ID VAFX2240562
-
Price $1,899,000
-
Land Area 0.24 Acres
-
Bedrooms 8
-
Bathrooms 7
-
Garages 2.0
-
Garage Size x x
-
Year Built 2020
-
Property Type Residential
-
Property Status Active
-
MLS# VAFX2240562
Additional details
-
Sewer Public Sewer
-
Cooling Central A/C
-
Heating Forced Air
-
County FAIRFAX-VA
-
Property Type Residential
-
Parking Concrete Driveway
-
Elementary School WESTGATE
-
Middle School KILMER
-
High School MARSHALL
-
Architectural Style Craftsman
Mortgage Calculator
-
Down Payment
-
Loan Amount
-
Monthly Mortgage Payment
-
Property Tax
-
Home Insurance
-
PMI
-
Monthly HOA Fees
Schedule a Tour
Your information
Contact Information
View Listings- Tony Saa
- WEI58703-314-7742

