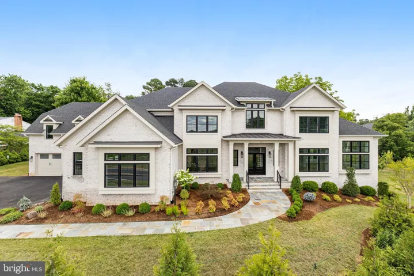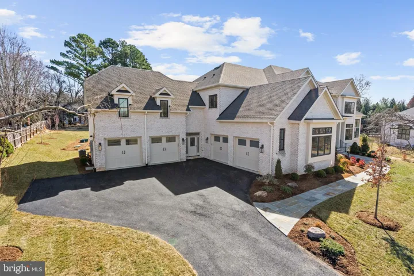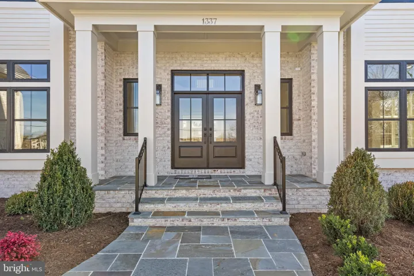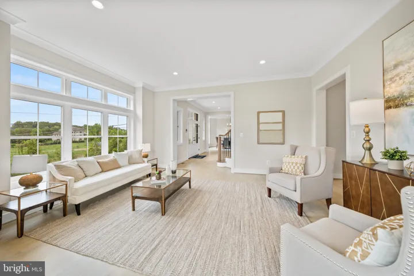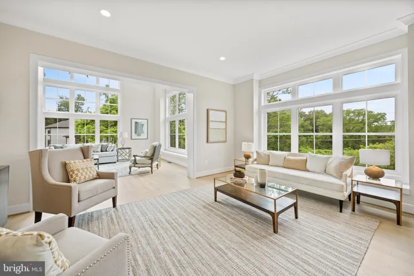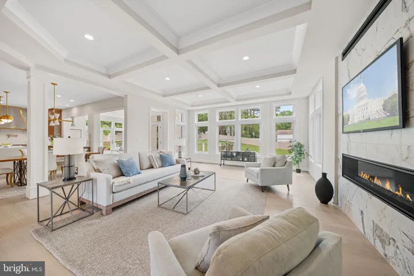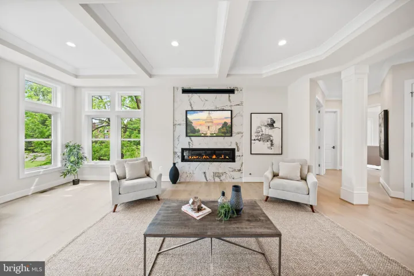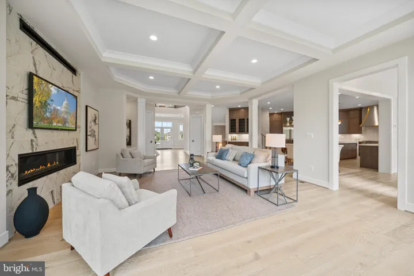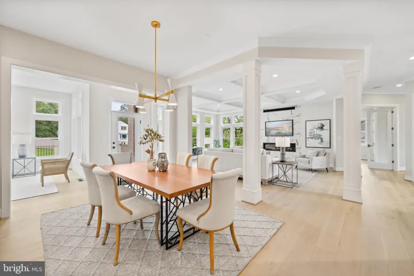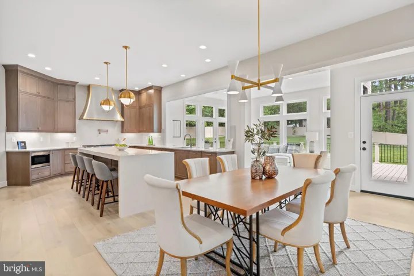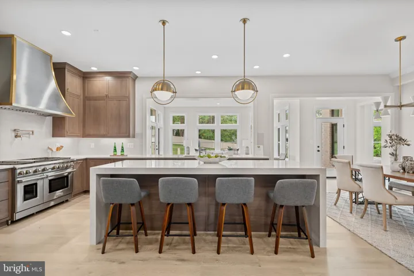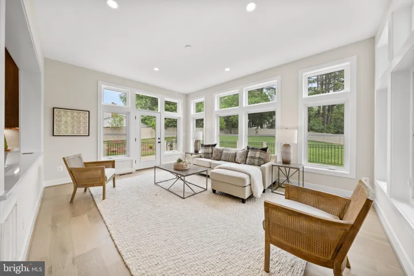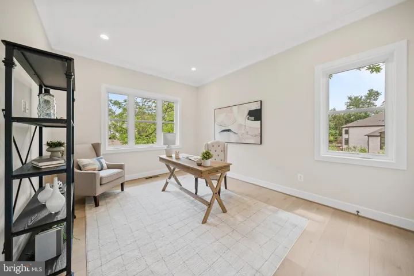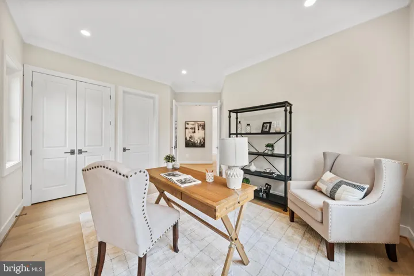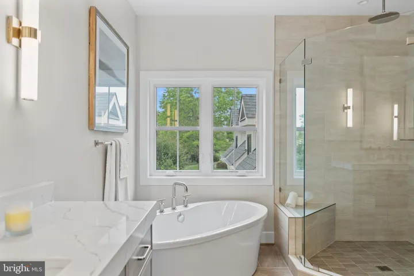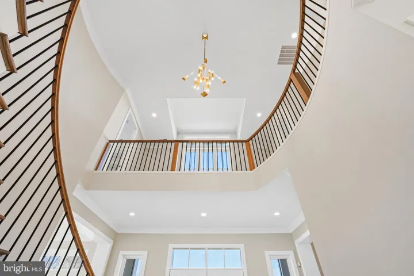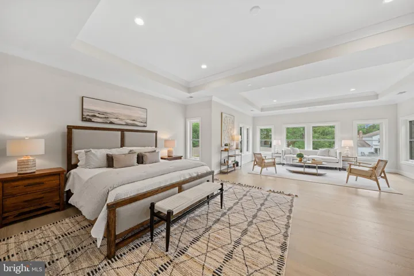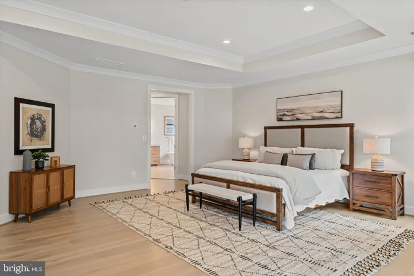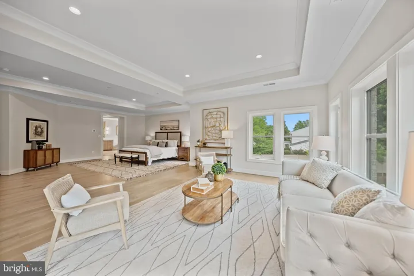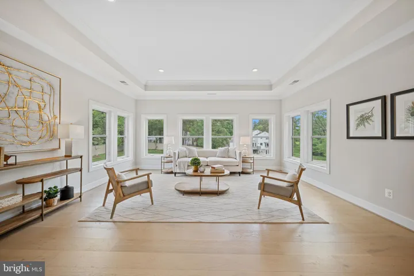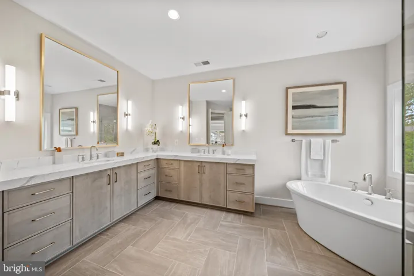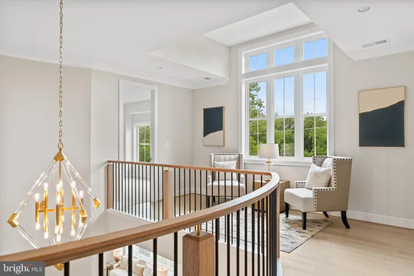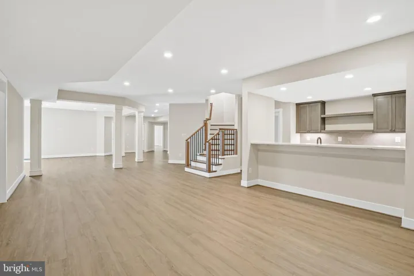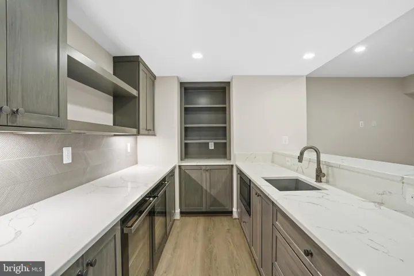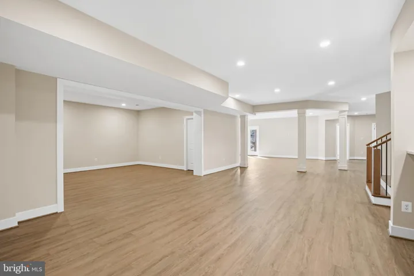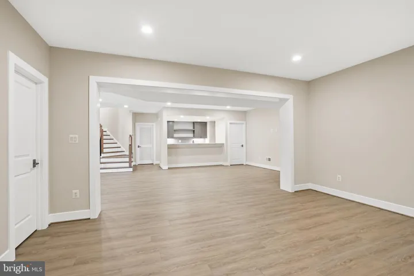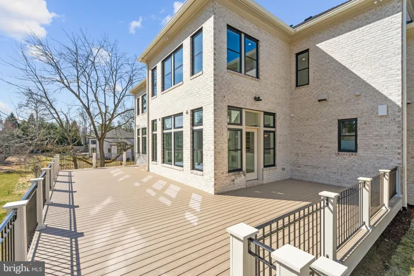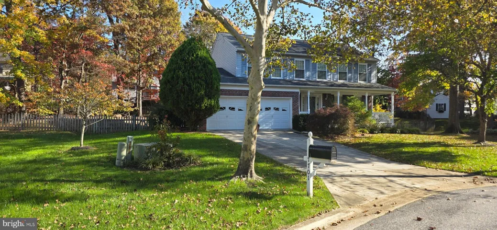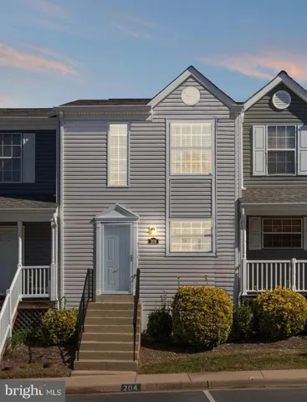Overview
- Residential
- 7
- 8
- 4.0
- 2024
- VAFX2240746
Description
This EXPANDED Winthrop model features designer finishes and exceptional details consisting of 4-sides brick, oversized black windows and a 4 car garage. A newly designed “clean contemporary” elevation and dramatic custom iron front entry door give this home unparalleled street presence. Expansive kitchen with stacked designer inset cabinetry opens to the sunroom and family room featuring a 60″ horizontal fireplace. Additional rooms include formal living room, dining room, library and conservatory boasting cathedral ceilings. The upper level provides 5 ensuite bedrooms including the spectacular owner’s suite with separate sitting area, 2 huge walk-in closets. The spa-like bathroom includes oversized frameless shower, free -standing soaking tub dual vanities and separate water closet. A walkout lower level provides a theater/ media room, wet bar, casual living room, mirrored exercise room, and bedroom with dual entry full bath. Additional features include 10ft ceilings on the main level with 9ft ceilings on the upper and lower levels, solid core doors throughout the home and expansive deck. Available for Immediate delivery.
Address
Open on Google Maps-
Address: 1337 BEULAH ROAD
-
City: Vienna
-
State: VA
-
Zip/Postal Code: 22182
-
Area: NONE AVAILABLE
-
Country: US
Details
Updated on October 14, 2025 at 5:26 pm-
Property ID VAFX2240746
-
Price $3,449,500
-
Land Area 1 Acres
-
Bedrooms 7
-
Bathrooms 8
-
Garages 4.0
-
Garage Size x x
-
Year Built 2024
-
Property Type Residential
-
Property Status Active
-
MLS# VAFX2240746
Additional details
-
Roof Architectural Shingle
-
Sewer Septic < # of BR
-
Cooling Central A/C
-
Heating Forced Air
-
Flooring Hardwood,Carpet
-
County FAIRFAX-VA
-
Property Type Residential
-
Parking Asphalt Driveway
-
Elementary School COLVIN RUN
-
Middle School COOPER
-
High School LANGLEY
-
Architectural Style Colonial
Mortgage Calculator
-
Down Payment
-
Loan Amount
-
Monthly Mortgage Payment
-
Property Tax
-
Home Insurance
-
PMI
-
Monthly HOA Fees
Schedule a Tour
Your information
Contact Information
View Listings- Tony Saa
- WEI58703-314-7742

