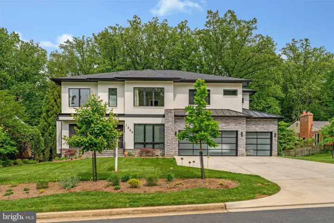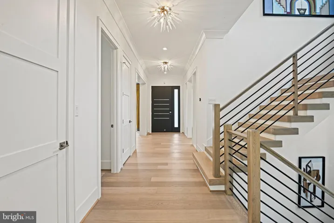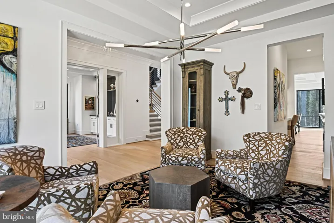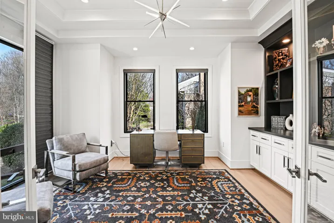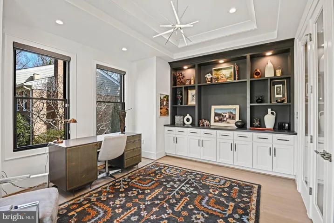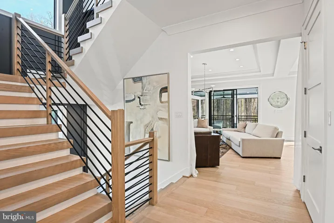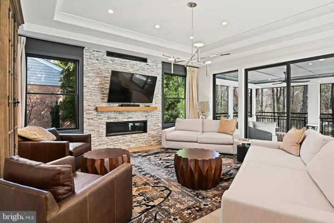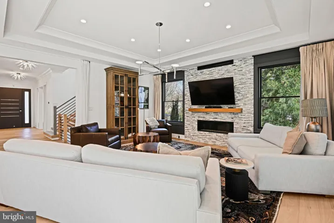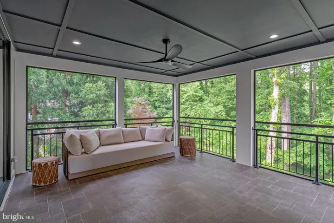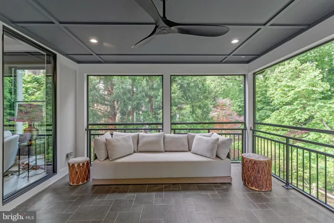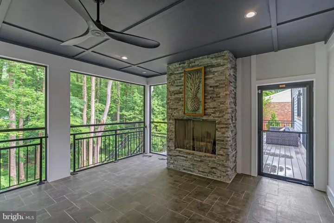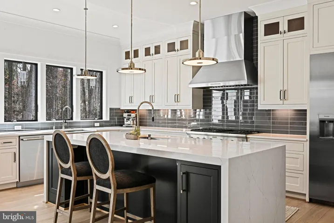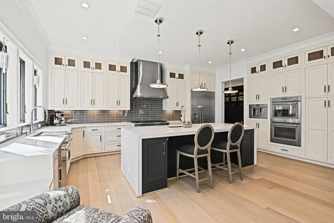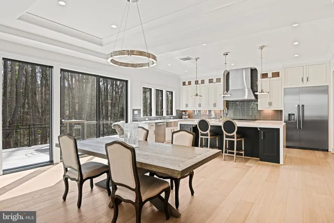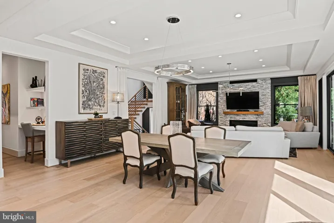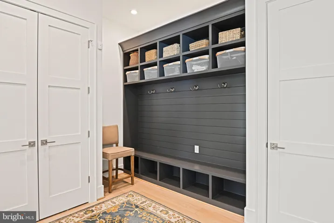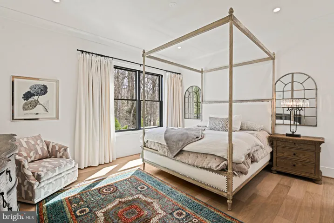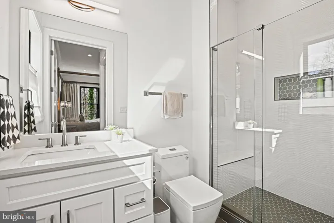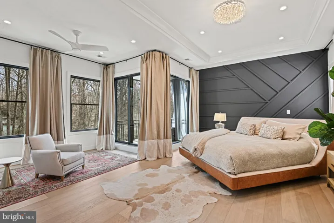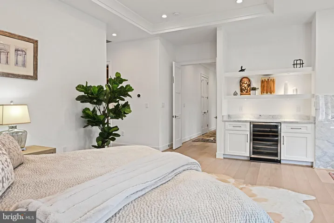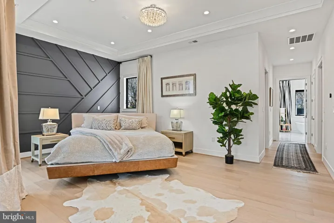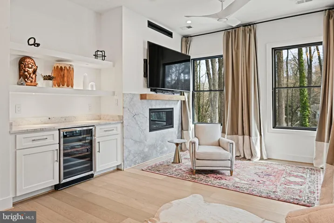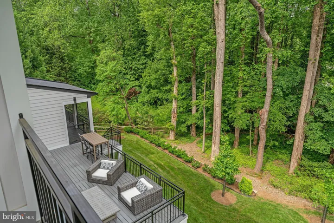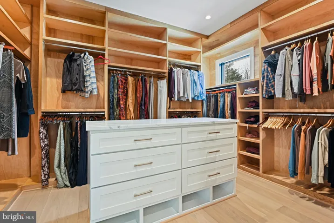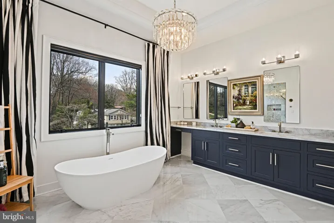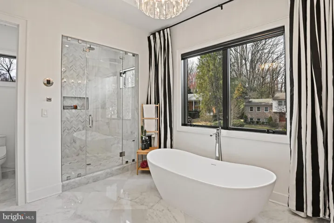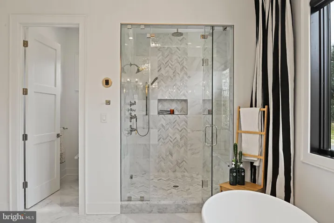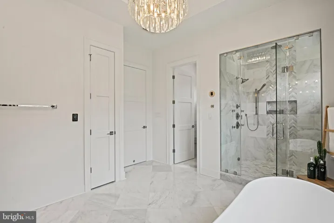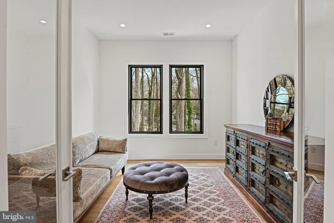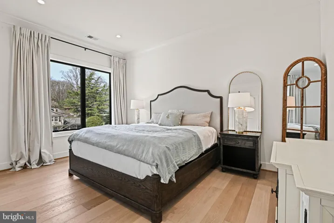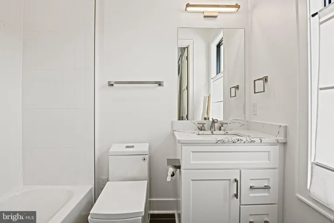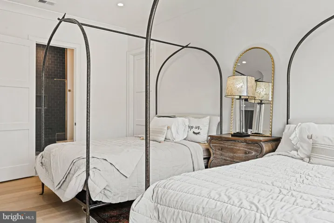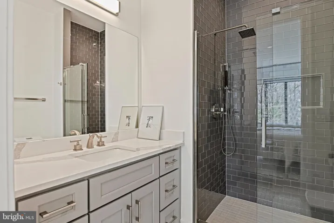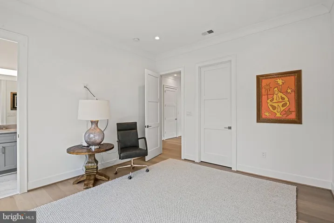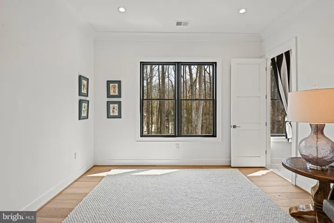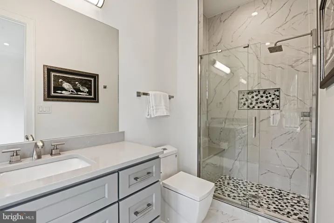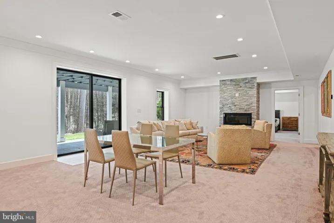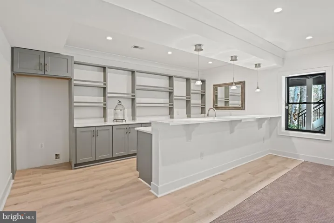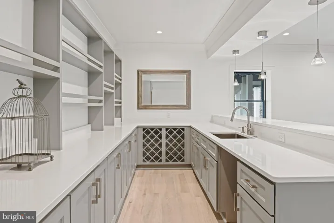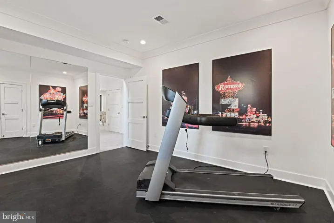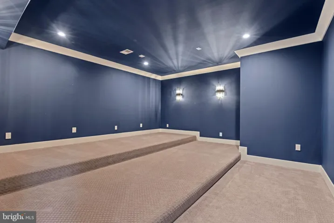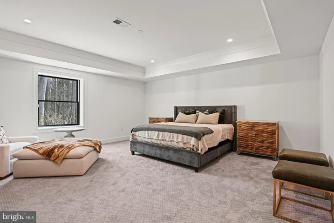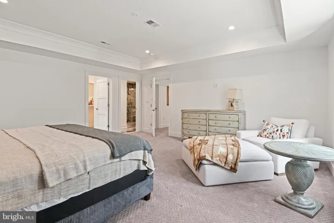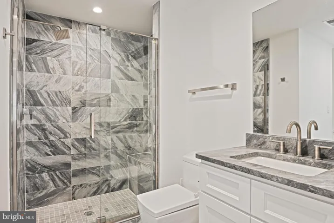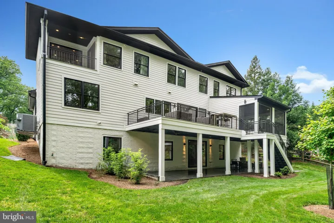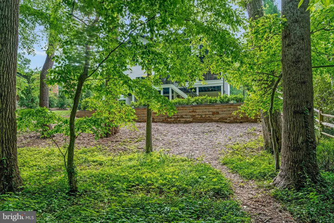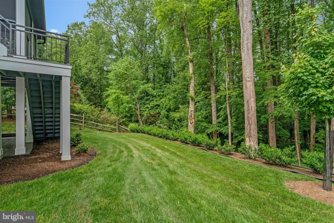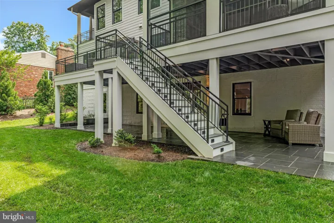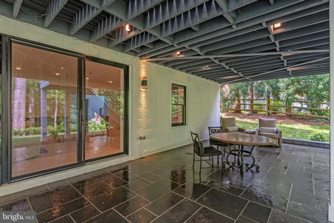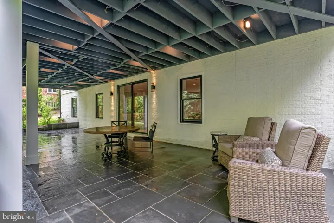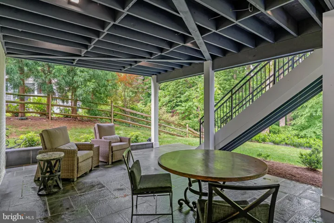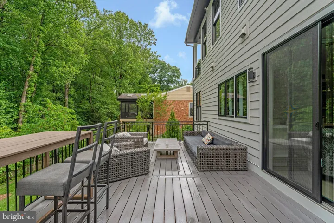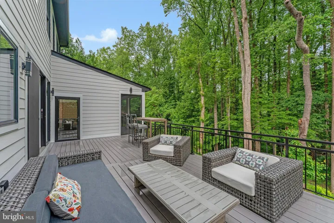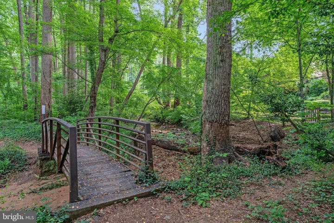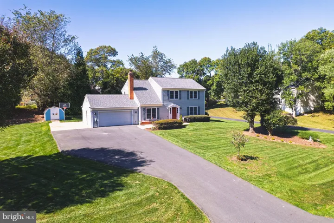Overview
- Residential
- 6
- 7
- 3.0
- 2023
- VAFX2240780
Description
Built in 2023 by Kul Homes, this stunning 7,400 + sq. ft. residence offers an expansive open floor plan, high ceilings, oversized windows, and elegant finishes throughout. Backing to parkland and county-maintained trails, the home provides a perfect blend of privacy & convenience. Beautiful scenery and views out of every window that brings nature “in!”
This well maintained home features 6 bedrooms, 6.5 bathrooms, along with a main-level suite. The main level BR suite offers comfort, along with an en-suite bathroom
The gourmet kitchen boasts high-end appliances, a butler’s pantry, and a spacious island. A family room with a fireplace, dedicated office with built-ins, and mudroom entry from the 3-car garage. The kitchen is open to the family room.
The luxurious primary suite (upper level) includes a private balcony, fireplace, sitting area, spa-like bath with heated floors, and two impressive walk-in closets.
The walk-out lower level is an entertainer’s dream, with a recreation room, media room, exercise room, and guest suite.
Enjoy multiple outdoor living spaces—a screened-in porch with a fireplace, deck, and covered patio—all overlooking scenic parkland. The garage includes an EV charging station, and the home is elevator-ready. This gently lived in home offers the opportunity to own a “like new “home, with immediate occupancy.
Located in prestigious McLean, with easy access to top schools, shopping, dining, and major commuter routes.
Address
Open on Google Maps-
Address: 1564 FOREST VILLA LANE
-
City: Mclean
-
State: VA
-
Zip/Postal Code: 22101
-
Country: US
Details
Updated on July 12, 2025 at 6:25 pm-
Property ID VAFX2240780
-
Price $3,650,000
-
Land Area 0.34 Acres
-
Bedrooms 6
-
Bathrooms 7
-
Garages 3.0
-
Garage Size x x
-
Year Built 2023
-
Property Type Residential
-
Property Status Active
-
MLS# VAFX2240780
Additional details
-
Roof Architectural Shingle
-
Sewer Public Sewer
-
Cooling Central A/C,Ceiling Fan(s)
-
Heating Forced Air
-
Flooring Carpet,Hardwood
-
County FAIRFAX-VA
-
Property Type Residential
-
Parking ElectricVehicleChargingStations,Paved Driveway
-
Elementary School CHESTERBROOK
-
Middle School LONGFELLOW
-
High School MCLEAN
-
Architectural Style Colonial,Contemporary,Transitional,Traditional
Mortgage Calculator
-
Down Payment
-
Loan Amount
-
Monthly Mortgage Payment
-
Property Tax
-
Home Insurance
-
PMI
-
Monthly HOA Fees
Schedule a Tour
Your information
360° Virtual Tour
Contact Information
View Listings- Tony Saa
- WEI58703-314-7742

