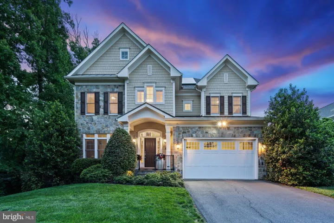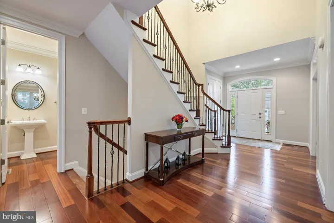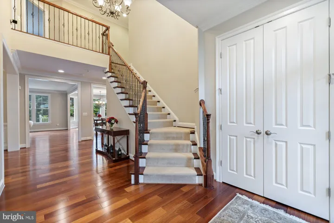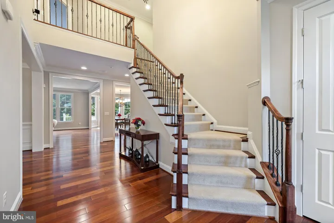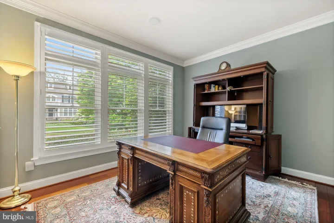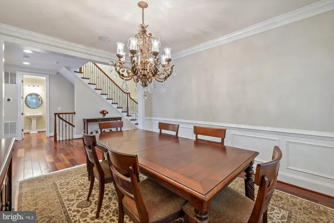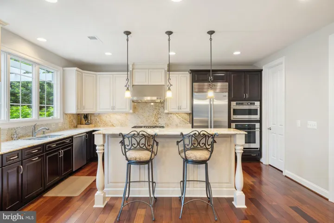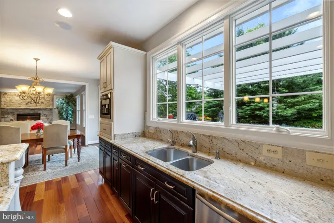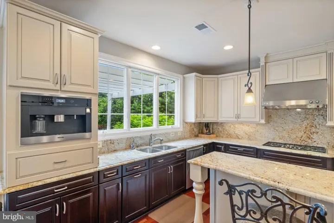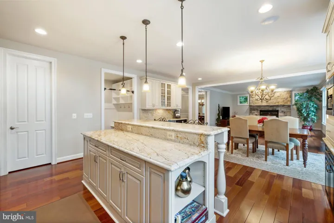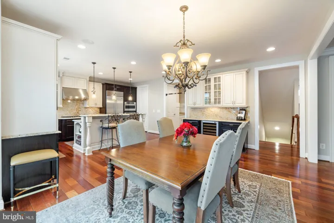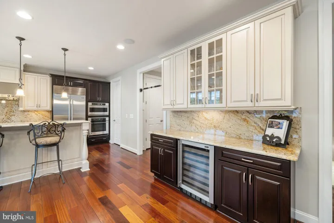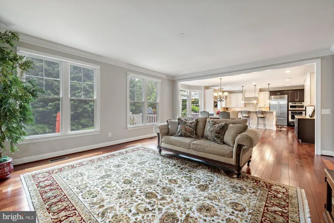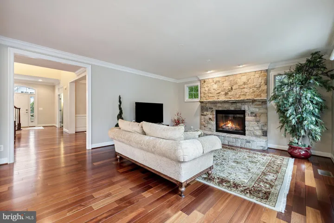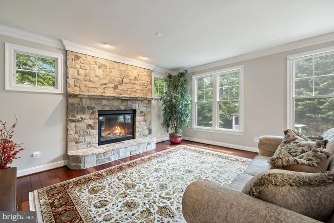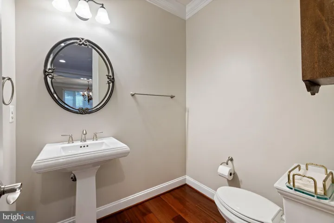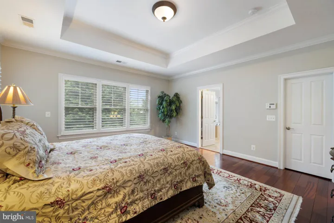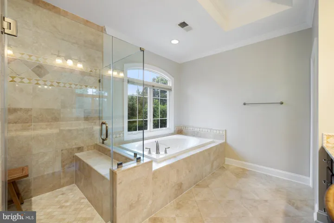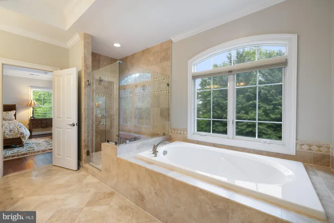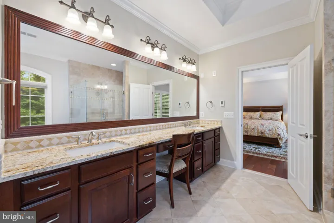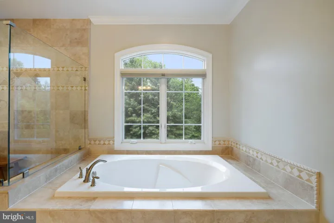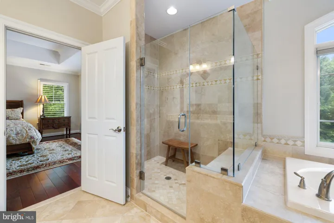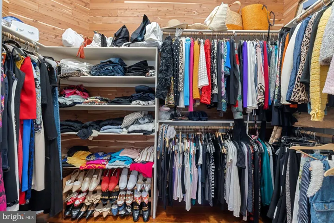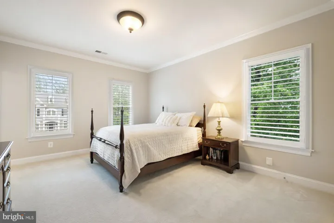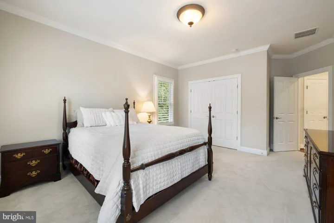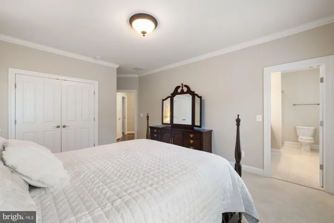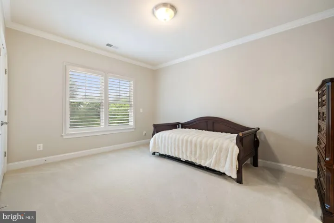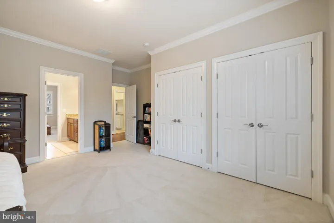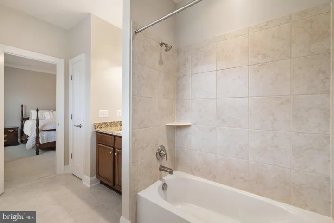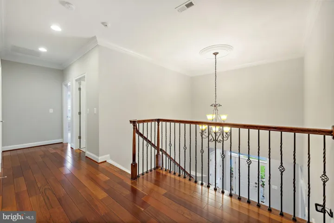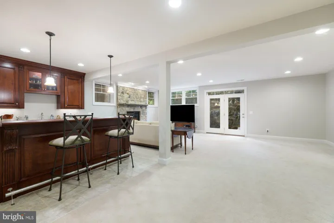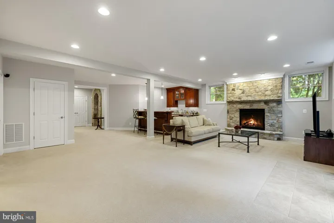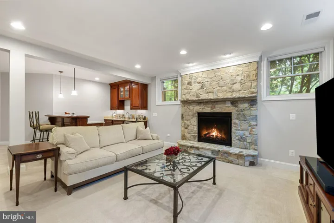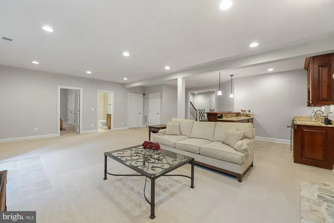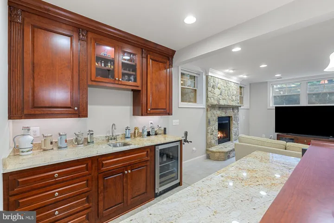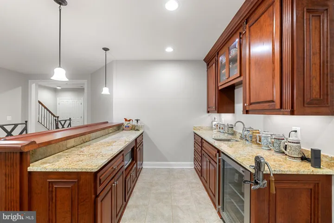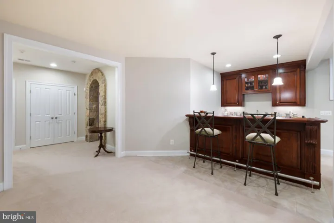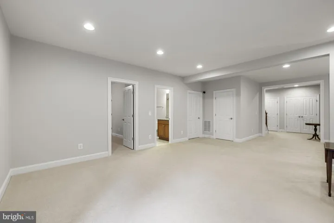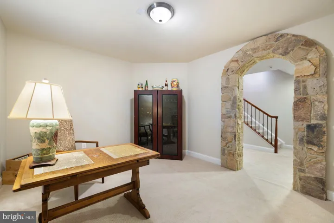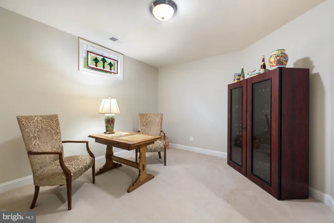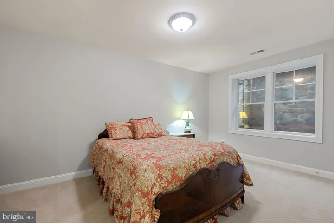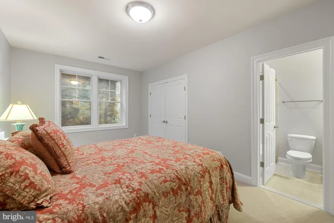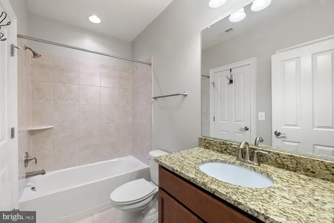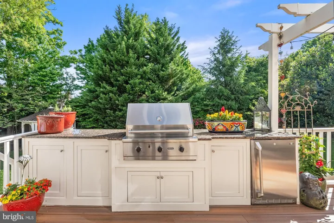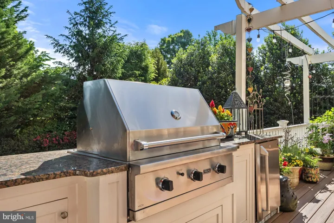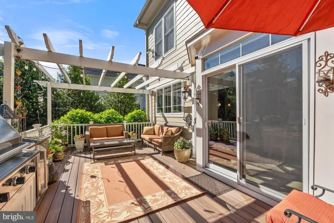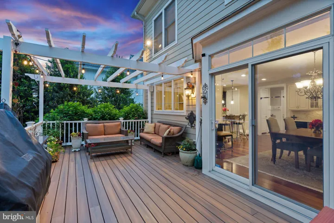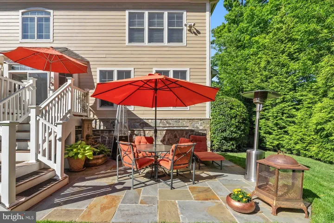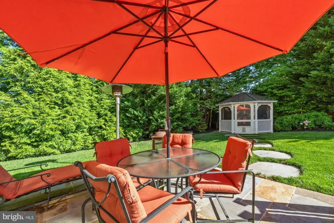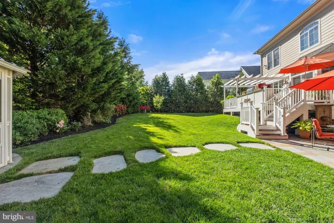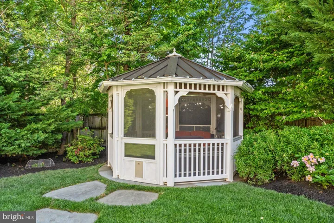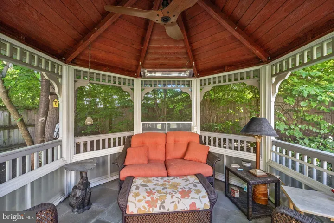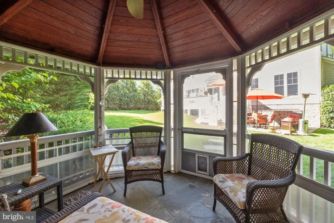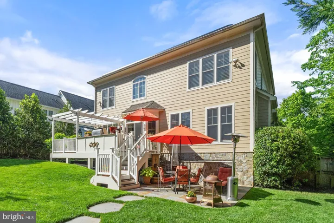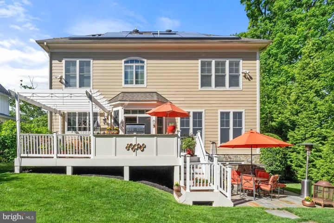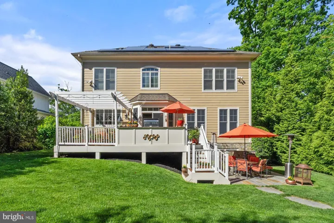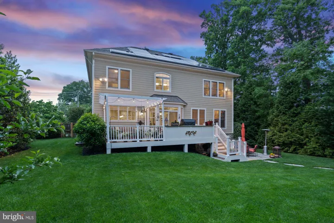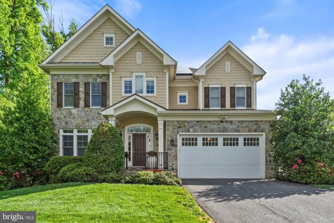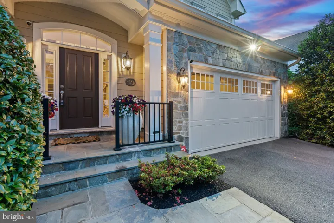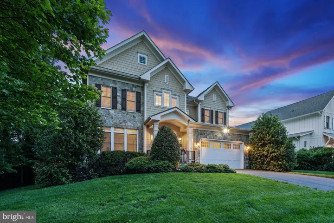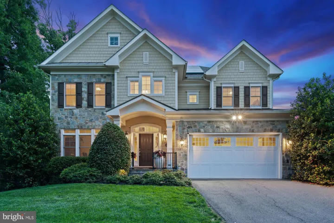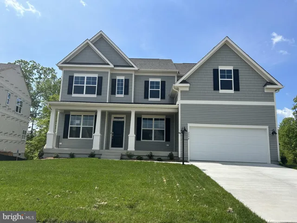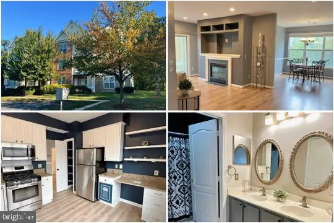Overview
- Residential
- 5
- 5
- 2.0
- 2013
- VAFX2240814
Description
Experience elegance and tranquility in this stunning residence ideally located in the desirable Ayr Hill Heights community. This beautifully maintained home offers 5 bedrooms, 4.5 bathrooms, and 4,685 square feet of finished living space across three levels and is sited on a .29 acre lot. Enjoy reliable energy and peace of mind with solar panels, powerwalls and a whole-home generator. The open and light filled interior welcomes you with a grand two-story foyer and flows seamlessly through formal living and dining rooms, and a spacious family room featuring a striking floor to ceiling stone fireplace. The gourmet kitchen is a chef’s dream, complete with a center island with bar seating, Thermador cooktop, stainless steel appliances, Subzero refrigerator, built-in Miele coffee maker, wall oven microwave combo, Bosch dishwasher, granite countertops, custom tile backsplash, and a generous breakfast area with easy access to the deck, perfect for indoor-outdoor entertaining. The main level also features a mudroom and a convenient half bath. Upstairs, the luxurious owner’s suite includes a tray ceiling, two walk-in closets, one of which is cedar-lined, and a spa-inspired en suite bathroom with heated floors, dual vanities, a soaking tub, and a custom tile walk-in shower with frameless glass door. Three additional spacious bedrooms include one with an en suite bath and two connected by a Jack and Jill bathroom. A well appointed laundry room completes the upper level. The fully finished walk-out lower level offers an expansive recreation room with a gas fireplace, a full wet bar with refrigerator, solid wood cabinetry, under cabinet lighting, and pendant lighting. Also on the lower level is a versatile bonus room offers potential as a home office or an exceptional wine cellar, and a large bedroom with its own private bathroom, perfect for guests or multi-generational living. A fully private backyard creates a serene outdoor retreat with a large deck, an extensive patio, a charming four season gazebo, and professionally landscaped grounds. A front loading two car garage upgraded with custom storage walls, heavy duty shelves and lift, and a wide driveway that provides ample parking. Ideally located near walking trails, shops, restaurants, major commuter routes, and the Metro. Located nearby Wolf Trap/Kilmer/Madison pyramid, and just a short walk to Wolf Trap Elementary.
Address
Open on Google Maps-
Address: 601 MCKINLEY NE STREET
-
City: Vienna
-
State: VA
-
Zip/Postal Code: 22180
-
Country: US
Details
Updated on June 4, 2025 at 2:47 pm-
Property ID VAFX2240814
-
Price $1,999,000
-
Land Area 0.29 Acres
-
Bedrooms 5
-
Bathrooms 5
-
Garages 2.0
-
Garage Size x x
-
Year Built 2013
-
Property Type Residential
-
Property Status Active
-
MLS# VAFX2240814
Additional details
-
Roof Shingle
-
Sewer Public Sewer
-
Cooling Central A/C,Zoned
-
Heating 90% Forced Air,Central,Zoned
-
Flooring Hardwood,CeramicTile,Carpet,Heated
-
County FAIRFAX-VA
-
Property Type Residential
-
Parking Asphalt Driveway
-
Elementary School WOLFTRAP
-
Middle School KILMER
-
High School MADISON
-
Architectural Style Craftsman
Mortgage Calculator
-
Down Payment
-
Loan Amount
-
Monthly Mortgage Payment
-
Property Tax
-
Home Insurance
-
PMI
-
Monthly HOA Fees
Schedule a Tour
Your information
Contact Information
View Listings- Tony Saa
- WEI58703-314-7742

