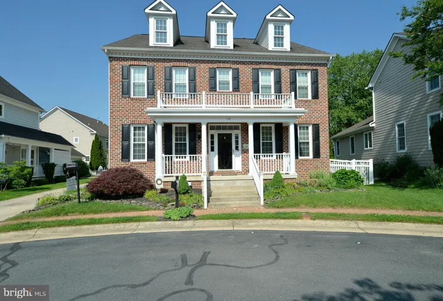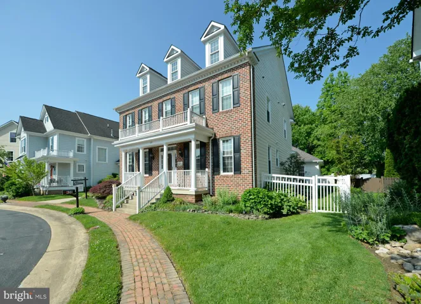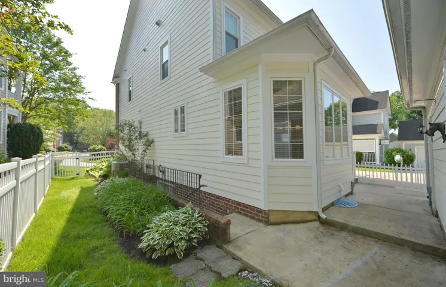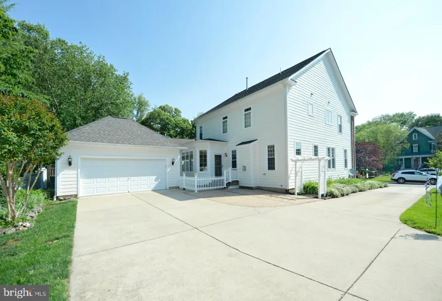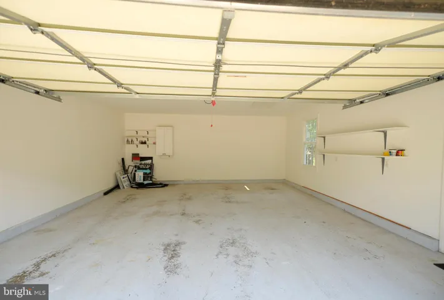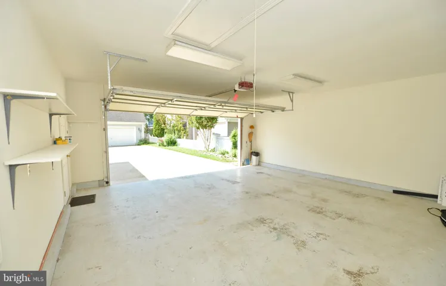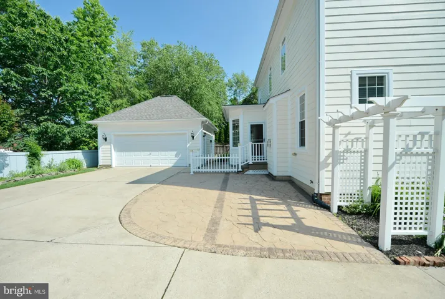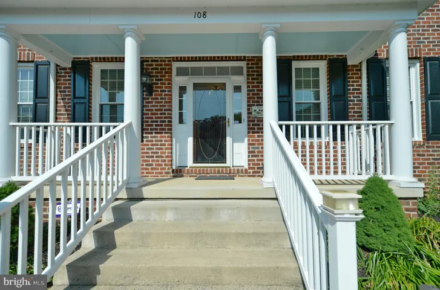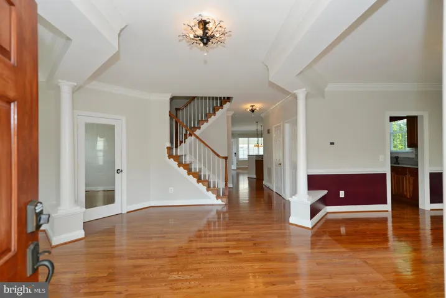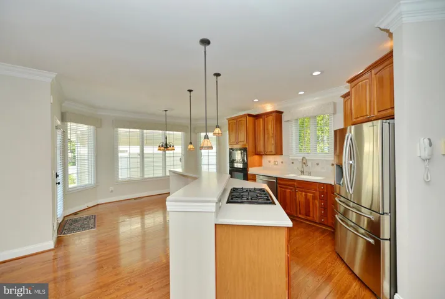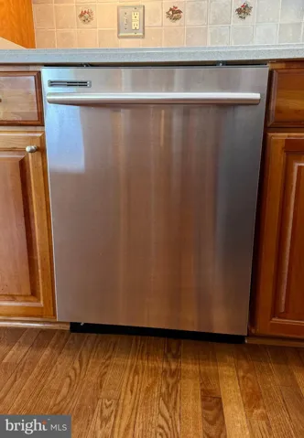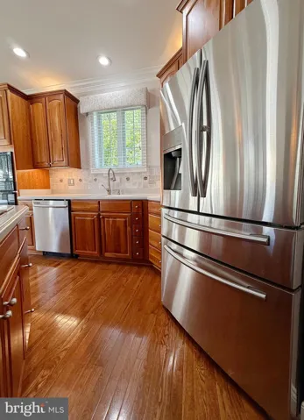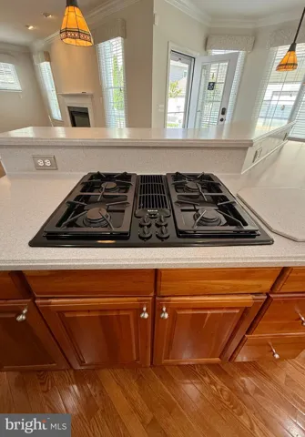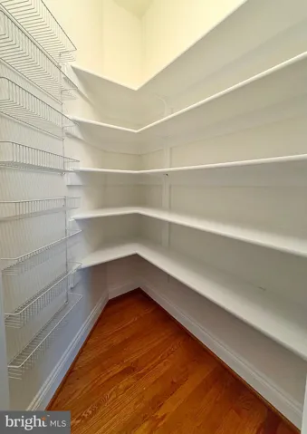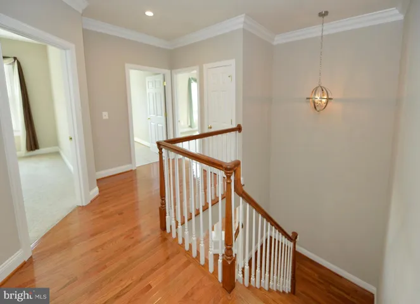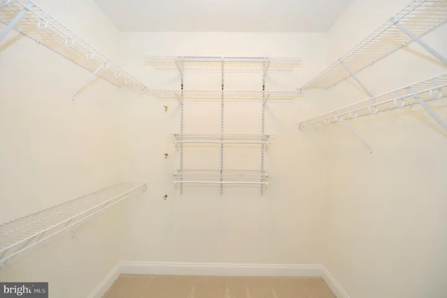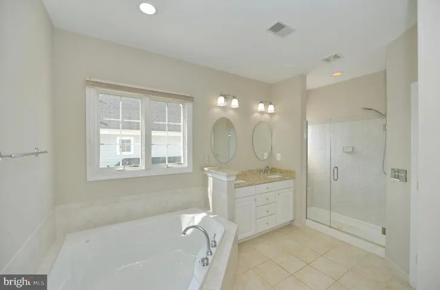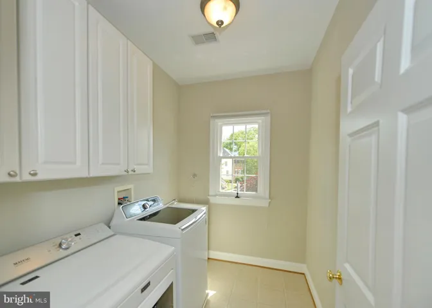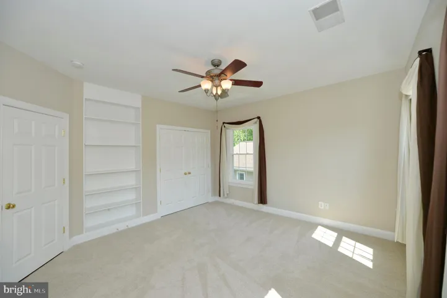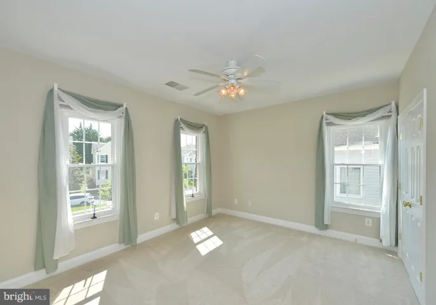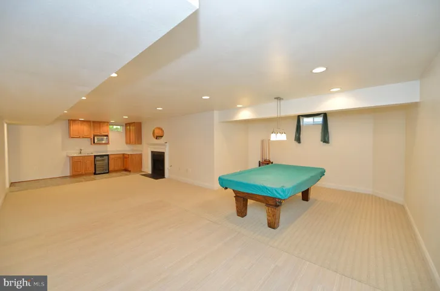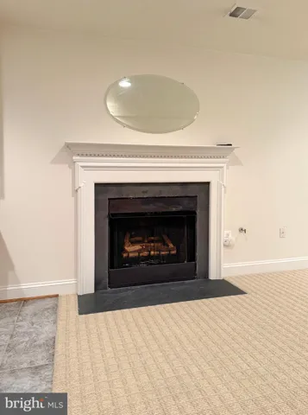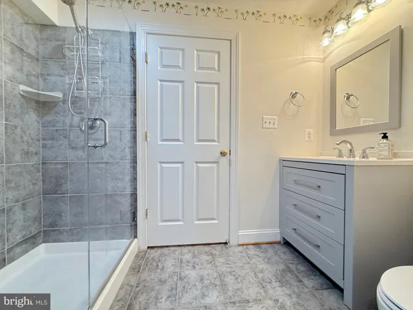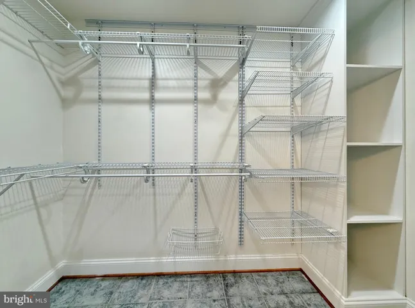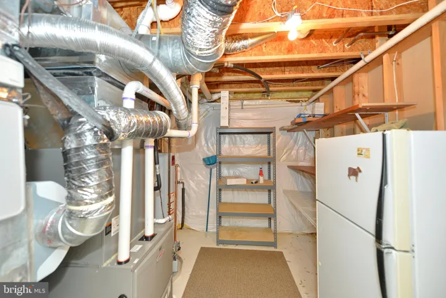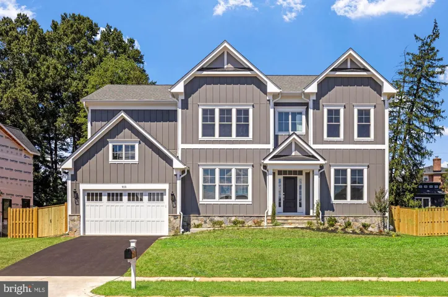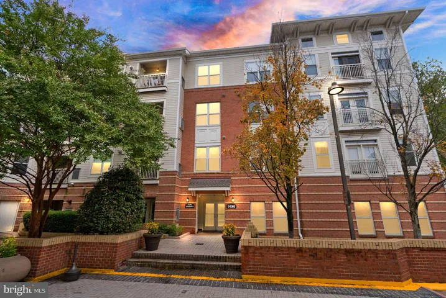Overview
- Residential
- 4
- 4
- 2.0
- 2002
- VALO2096476
Description
Charming brick-front home with welcoming porch and durable HardiePlank siding, nestled on a quiet cul-de-sac in the quaint town of Purcellville. Conveniently located near local amenities and major commuter routes. The main level features a spacious, open floor plan with hardwood floors, crown molding, a dedicated office, and a cozy gas fireplace with fan. The kitchen is equipped with a center island and a butler’s pantry featuring under-cabinet and above-cabinet lighting. Upstairs, you’ll find four bedrooms, an upper-level laundry room, and beautifully updated bathrooms. The primary suite boasts a tray ceiling, a spacious closet, and a luxurious en-suite bath. The fully finished lower level includes a large recreation room with a wet bar, a full bath, a spacious closet, and a library complete with built-in desk and bookshelves. A detached two-car garage completes this well-appointed home. Updated hybrid furnace, electric till temperature falls below 32 degrees than goes to gas. Two thermostats, one on main level, one in master. JoWilla Beck agent/owner.
Address
Open on Google Maps-
Address: 108 RAVELLO COURT
-
City: Purcellville
-
State: VA
-
Zip/Postal Code: 20132
-
Country: US
Details
Updated on June 18, 2025 at 5:05 pm-
Property ID VALO2096476
-
Price $874,900
-
Land Area 0.15 Acres
-
Bedrooms 4
-
Bathrooms 4
-
Garages 2.0
-
Garage Size x x
-
Year Built 2002
-
Property Type Residential
-
Property Status Active
-
MLS# VALO2096476
Additional details
-
Association Fee 761.17
-
Roof Architectural Shingle
-
Utilities Other
-
Sewer Public Sewer
-
Cooling Central A/C
-
Heating 90% Forced Air,Heat Pump(s),Heat Pump - Gas BackUp
-
Flooring Hardwood,Carpet,CeramicTile
-
County LOUDOUN-VA
-
Property Type Residential
-
Elementary School EMERICK
-
Middle School HARMONY
-
High School LOUDOUN VALLEY
-
Architectural Style Colonial
Mortgage Calculator
-
Down Payment
-
Loan Amount
-
Monthly Mortgage Payment
-
Property Tax
-
Home Insurance
-
PMI
-
Monthly HOA Fees
Schedule a Tour
Your information
Contact Information
View Listings- Tony Saa
- WEI58703-314-7742

