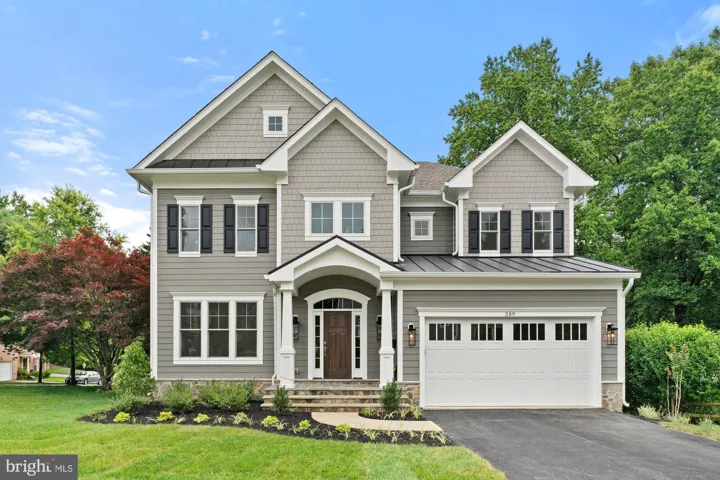Overview
- Residential
- 4
- 3
- 1976
- VAPW2094812
Description
Lovely Single family home in the “L” section of Dale City. Conveniently located to main commuting options, shopping, and restaurants. Nestled on a charming street and without an HOA, makes this home feel like it has the benefits of HOA living, without the fees and regulations. At 2 finished levels with 2 beds, 1.5 bath upstairs and 2 beds with 1 full bath downstairs along with a FULL KITCHEN on EACH FLOOR, this is a wonderful option for multigenerational living or someone who would love to have a roommate. Owners just installed a new deck, roof, and electrical panel to help the soon to be owners buy with confidence. A new deck overlooks a cleared, bright fenced in back yard with large shed that has power and ample storage or space to have extra living space. Shed and Satellite are sold strictly As-Is. Agent has ownership interest in the controlling LLC. This won’t last long!
Address
Open on Google Maps-
Address: 13724 LYNHURST DRIVE
-
City: Woodbridge
-
State: VA
-
Zip/Postal Code: 22193
-
Area: DALE CITY
-
Country: US
Details
Updated on July 5, 2025 at 4:20 pm-
Property ID VAPW2094812
-
Price $500,000
-
Land Area 0.18 Acres
-
Bedrooms 4
-
Rooms 8
-
Bathrooms 3
-
Garage Size x x
-
Year Built 1976
-
Property Type Residential
-
Property Status Pending
-
MLS# VAPW2094812
Additional details
-
Roof Composite
-
Utilities Electric Available,Cable TV Available,Phone Available,Sewer Available,Under Ground,Water Available
-
Sewer Public Sewer
-
Cooling Central A/C,Ceiling Fan(s)
-
Heating Heat Pump(s)
-
Flooring Carpet,CeramicTile,Laminated
-
County PRINCE WILLIAM-VA
-
Property Type Residential
-
Parking Concrete Driveway
-
Elementary School ENTERPRISE
-
Middle School BEVILLE
-
High School HYLTON
-
Architectural Style Bi-level
Features
Mortgage Calculator
-
Down Payment
-
Loan Amount
-
Monthly Mortgage Payment
-
Property Tax
-
Home Insurance
-
PMI
-
Monthly HOA Fees
Schedule a Tour
Your information
Contact Information
View Listings- Tony Saa
- WEI58703-314-7742






