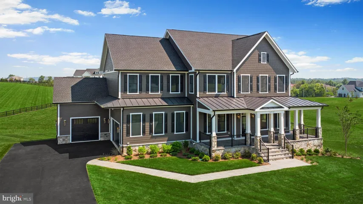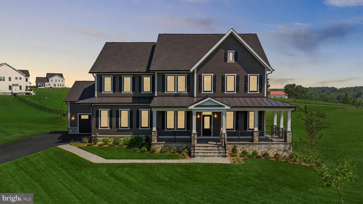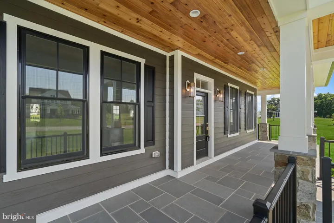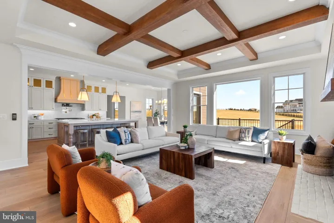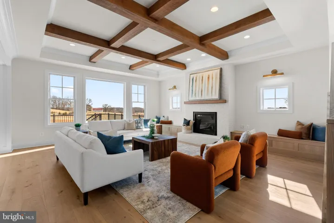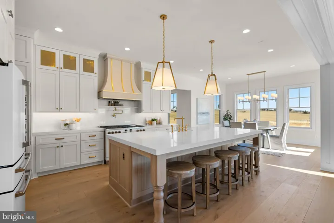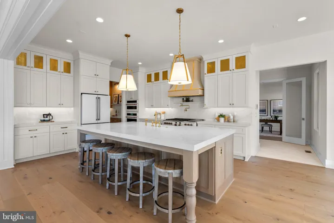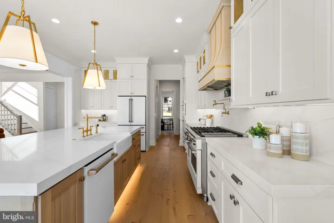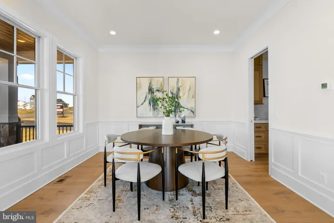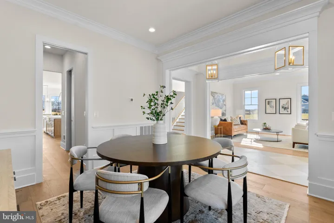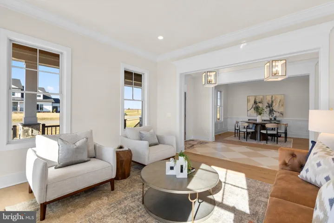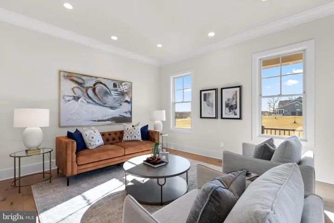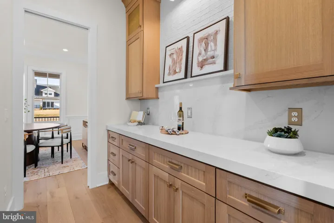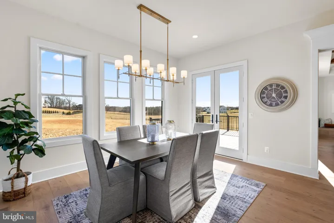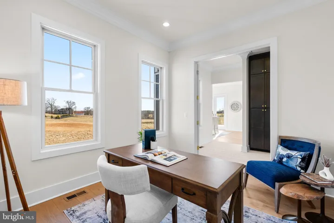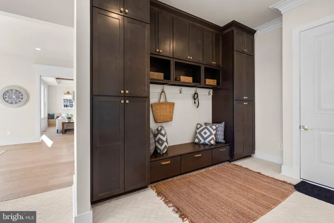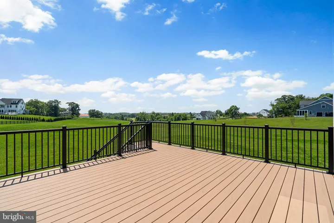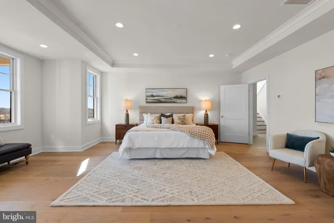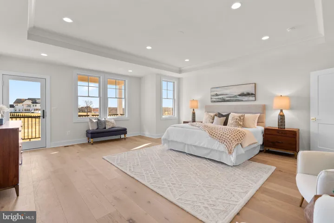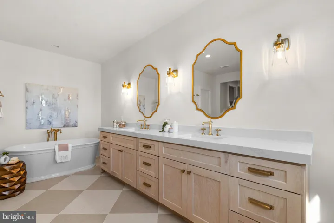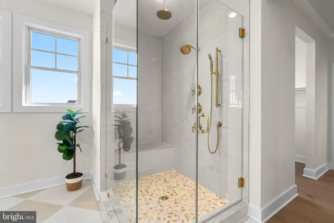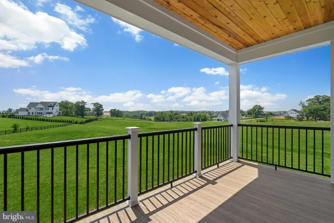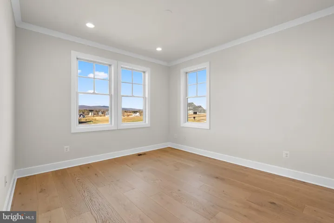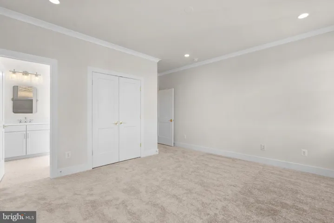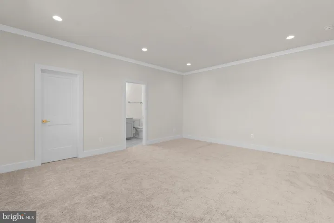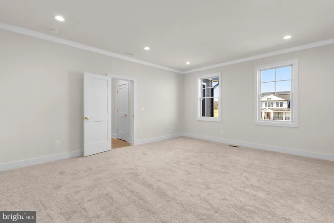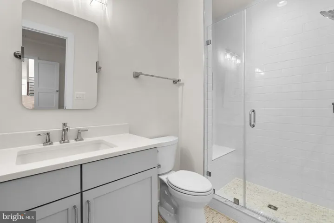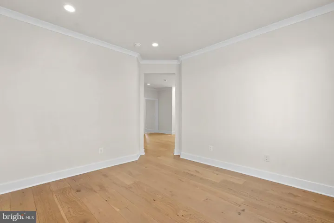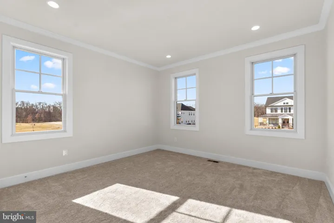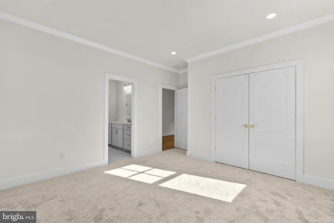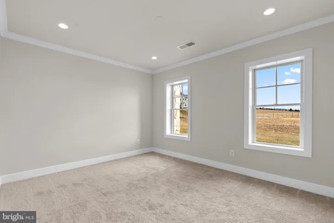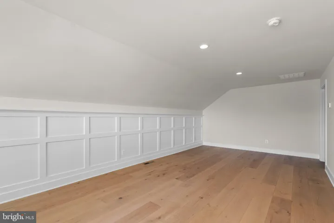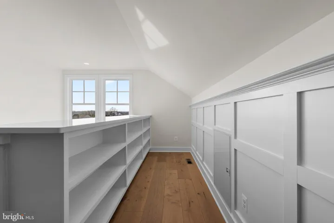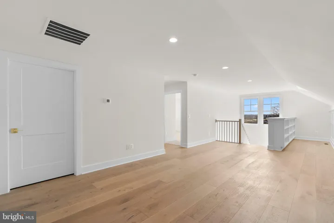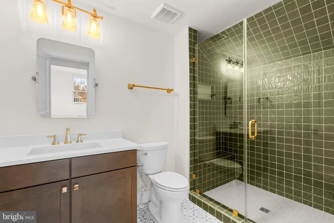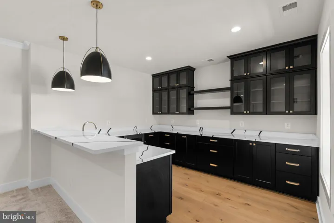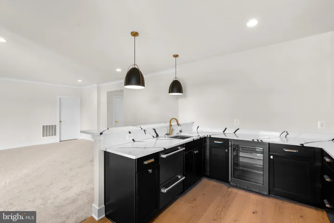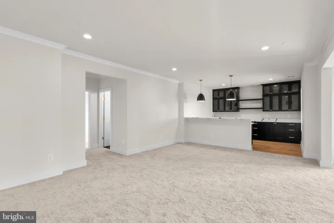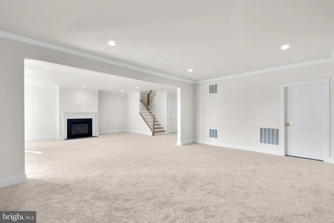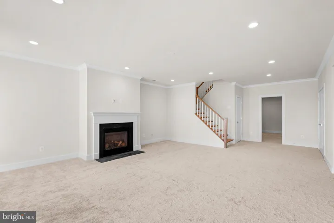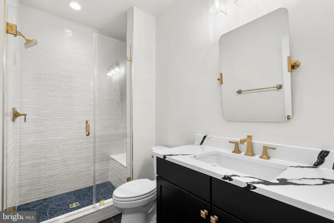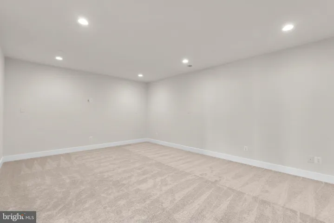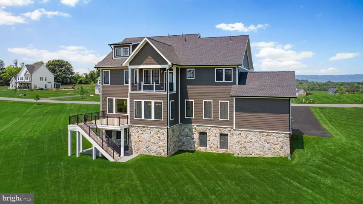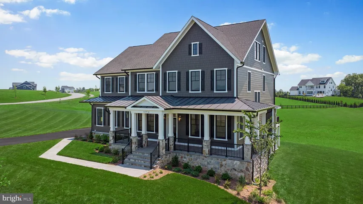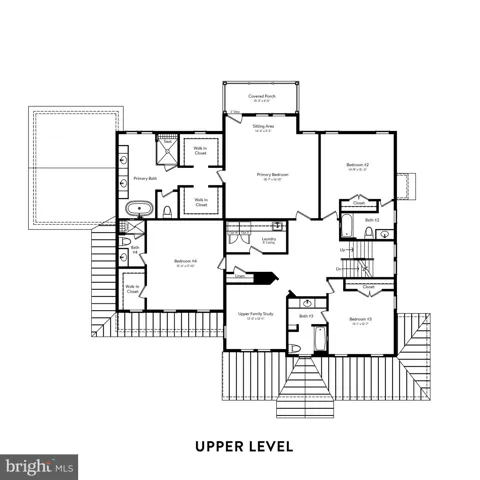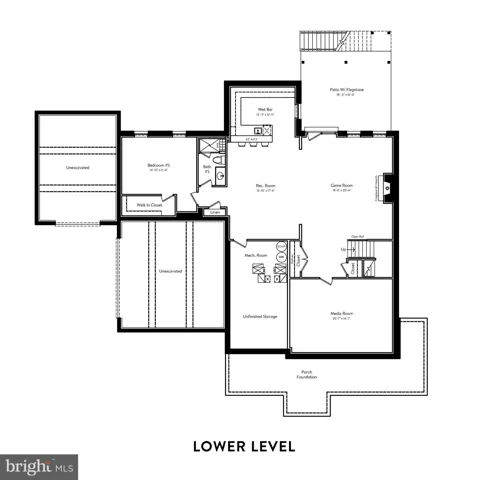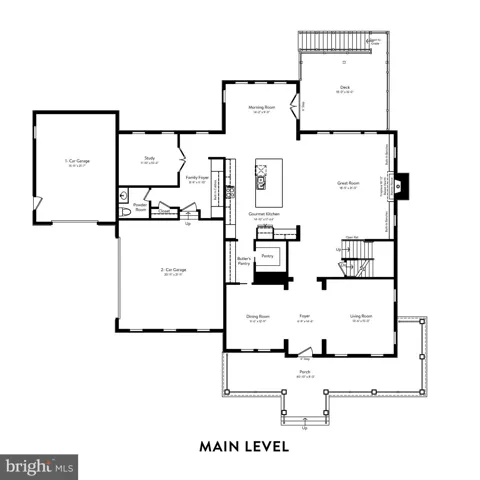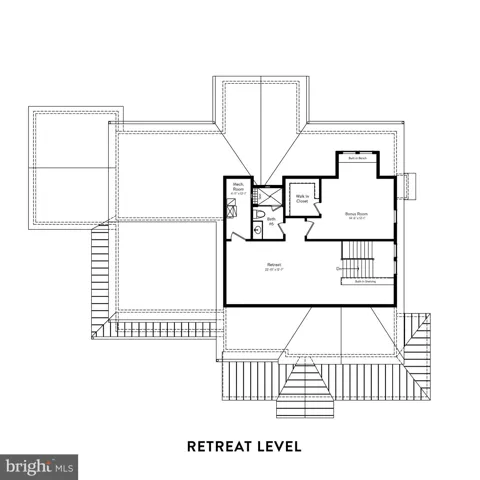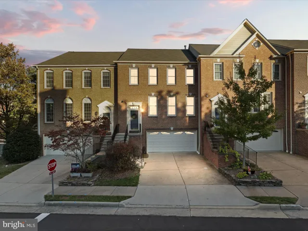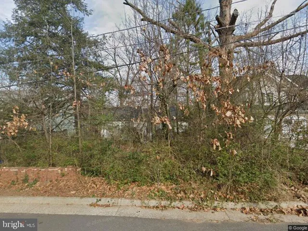Overview
- Residential
- 6
- 7
- 3.0
- 2025
- VALO2096646
Description
Custom Elegance in Waterford. Tucked away on a private cul-de-sac amid the tranquil beauty of the Blue Ridge Mountains, this exceptional custom-built residence offers refined luxury across four impeccably finished levels. Designed for the most discerning buyer, the home is a masterclass in architectural precision, timeless design, and elevated living.
From the moment you step inside, the graceful modern farmhouse façade—wrapped in James Hardie siding with hand-laid stone accents—sets the tone for what lies within. High-end finishes abound, including Andersen windows and Thermatru entryways, reflecting a commitment to enduring quality and sophisticated curb appeal.
Step inside to discover a beautifully curated interior where form meets function in perfect harmony. Soaring 10-foot ceilings, wide-plank engineered hardwoods, bespoke millwork, and designer ceramic tile create a palette of texture and warmth. The open-concept floor plan was thoughtfully conceived to foster both connection and comfort, whether entertaining on a grand scale or enjoying quiet moments at home.
At the heart of the home is a chef-inspired kitchen that will captivate culinary enthusiasts and entertainers alike. Outfitted with GE Café appliances, soft-close custom cabinetry, and a statement-making island, this space is both stylish and highly functional. A walk-in pantry and butler’s pantry provide abundant storage, while the adjoining café area opens to a spacious Trex deck—ideal for al fresco dining against a backdrop of breathtaking mountain views.
The primary suite is a serene sanctuary, featuring a private covered porch, spa-inspired bath with a Kohler soaking tub, oversized rain shower, and a custom wood vanity that blends natural elements with modern luxury. Each secondary bedroom offers its own en-suite bath and generous closets, ensuring unparalleled privacy and comfort for family and guests. An upper-level study provides a tranquil retreat, perfect for work, reading, or creative pursuits.
The lower level is a true entertainer’s dream, featuring a spacious recreation room with gas fireplace, a private media room, and an expansive wet bar outfitted with GE Café appliances—ideal for hosting elegant gatherings or casual get-togethers.
For even more versatility, the fully finished fourth-level loft includes a 6th bedroom, bonus room, full bath, and lounge space—perfect for a home studio, guest quarters, or a peaceful escape at day’s end.
More than a home, this is a lifestyle—an expertly crafted retreat where every detail has been carefully curated to inspire, comfort, and impress. Discover the pinnacle of custom living in Waterford, where modern elegance meets natural splendor. $10,000 Closing Cost assistance available when working with Intercoastal Mortgage and Walker Title
WELCOME to your forever home!
Address
Open on Google Maps-
Address: 14914 MOGUL COURT
-
City: Purcellville
-
State: VA
-
Zip/Postal Code: 20132
-
Area: GLENMORE FARM
-
Country: US
Details
Updated on June 20, 2025 at 1:39 am-
Property ID VALO2096646
-
Price $1,995,000
-
Land Area 3.07 Acres
-
Bedrooms 6
-
Bathrooms 7
-
Garages 3.0
-
Garage Size x x
-
Year Built 2025
-
Property Type Residential
-
Property Status Active
-
MLS# VALO2096646
Additional details
-
Association Fee 95.0
-
Sewer Septic = # of BR
-
Cooling Central A/C,Energy Star Cooling System,Programmable Thermostat
-
Heating Forced Air,Programmable Thermostat,Zoned
-
Flooring Hardwood,Carpet,CeramicTile
-
County LOUDOUN-VA
-
Property Type Residential
-
Parking Asphalt Driveway
-
Elementary School KENNETH W. CULBERT
-
Middle School HARMONY
-
High School WOODGROVE
-
Architectural Style Craftsman
Features
Mortgage Calculator
-
Down Payment
-
Loan Amount
-
Monthly Mortgage Payment
-
Property Tax
-
Home Insurance
-
PMI
-
Monthly HOA Fees
Schedule a Tour
Your information
Contact Information
View Listings- Tony Saa
- WEI58703-314-7742

