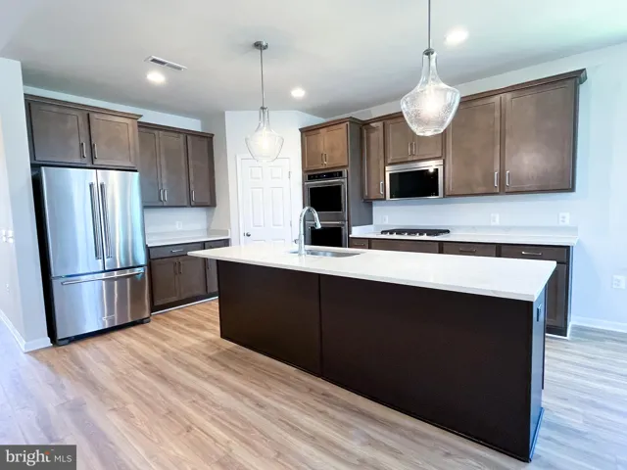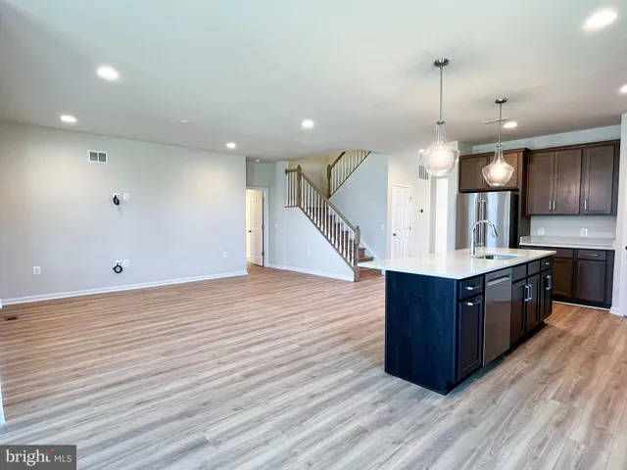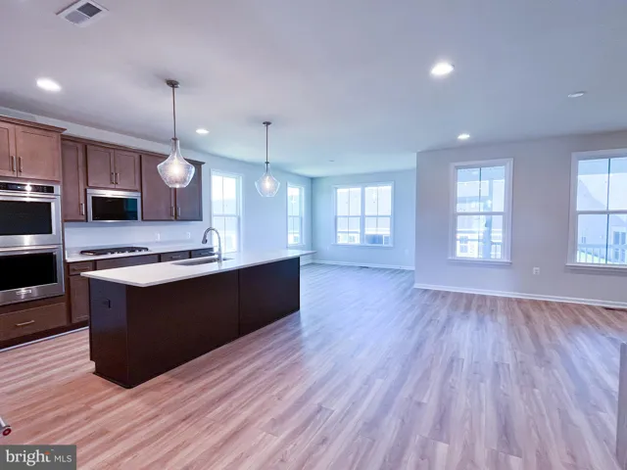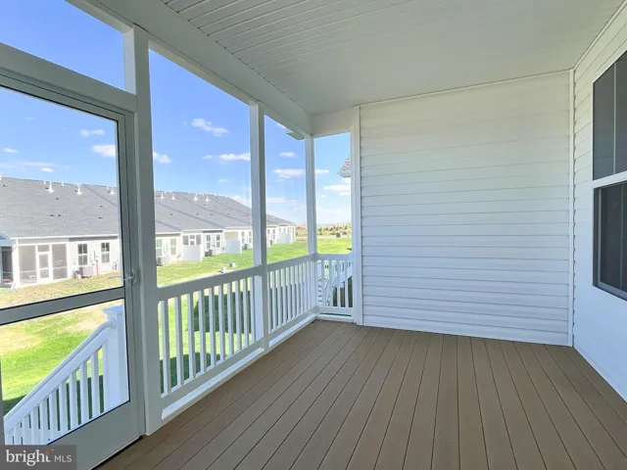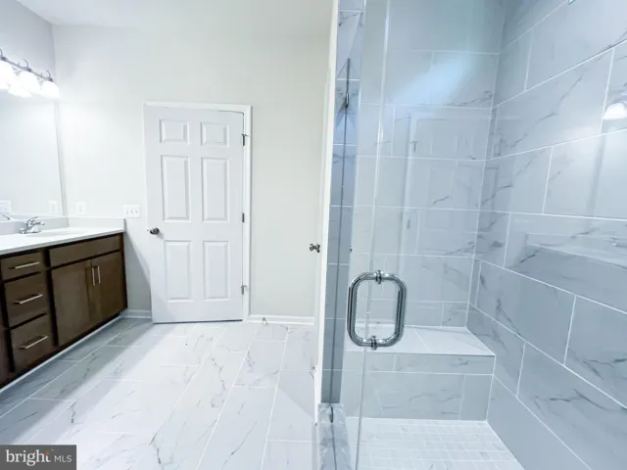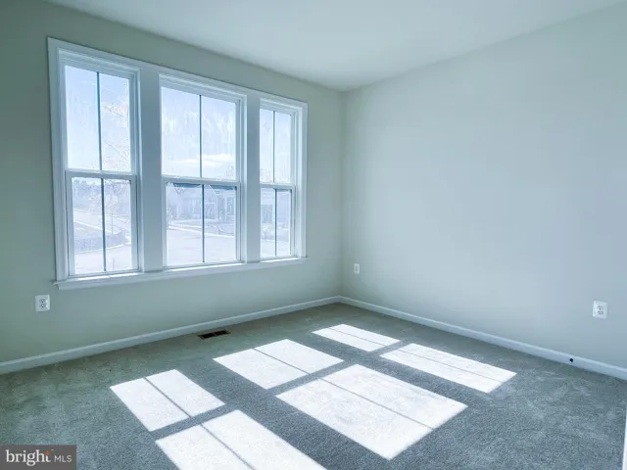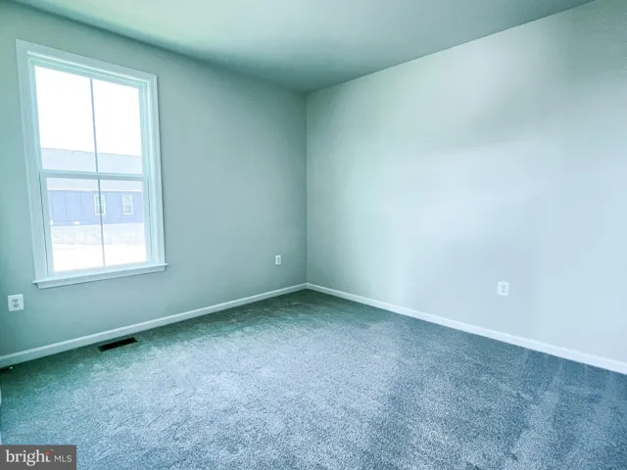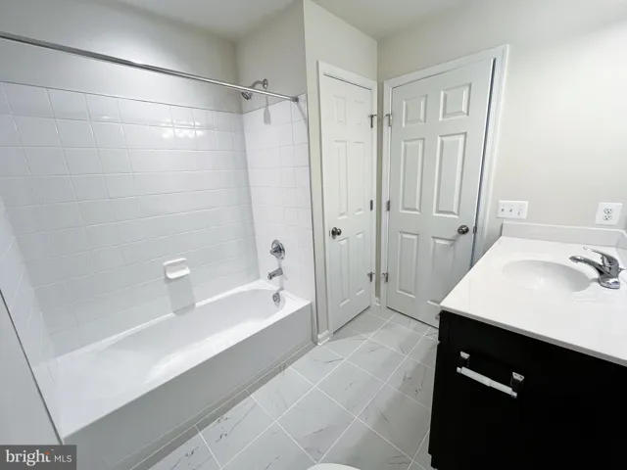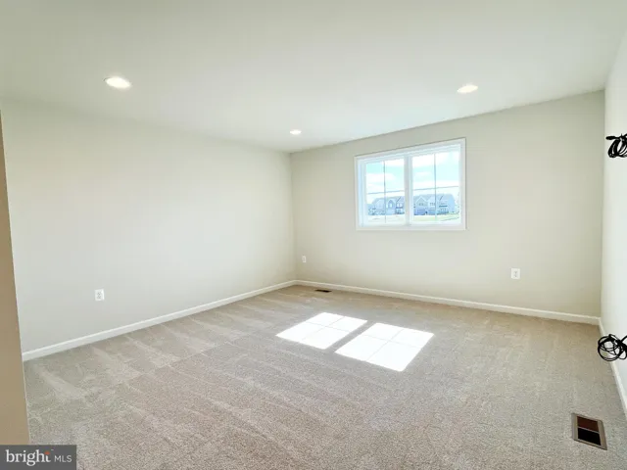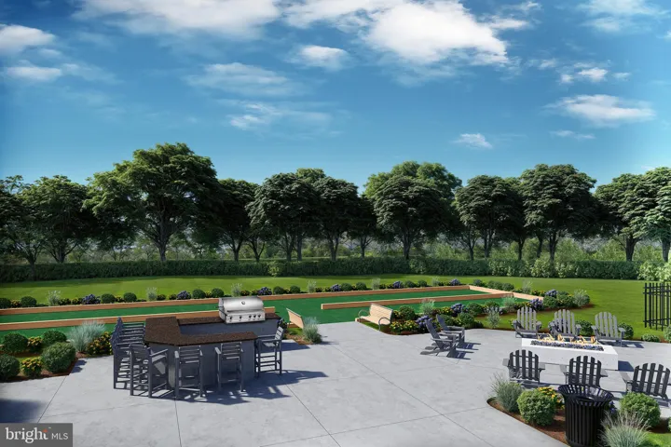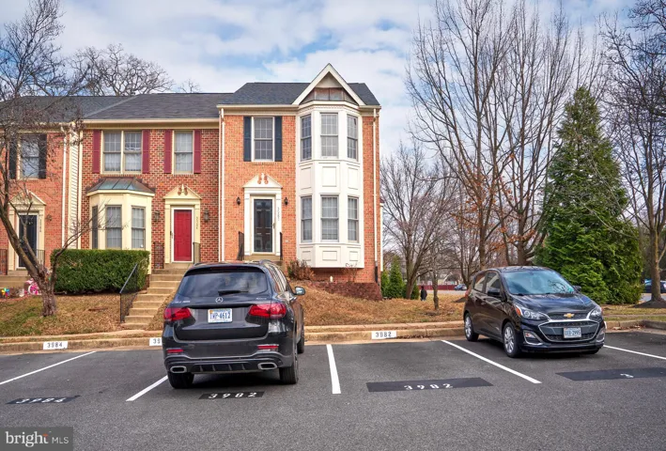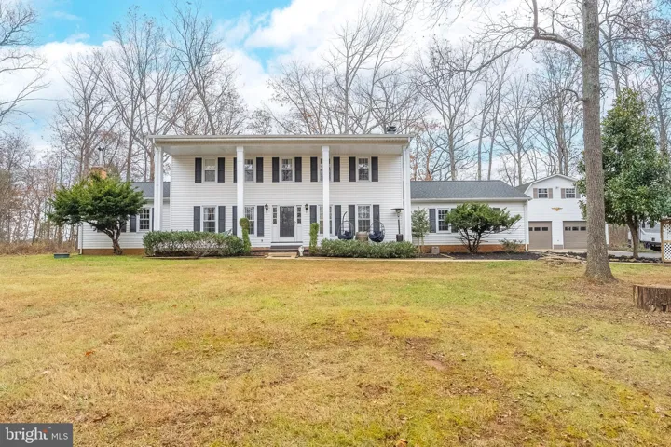128 WAGTAIL LANE, Winchester, VA 22603
- $644,990
Overview
- Residential
- 5
- 4
- 2.0
- 2025
- VAFV2034206
Description
Brand New Matisse is Ready for Move In at Hiatt Pointe at Snowden Bridge, a community for those 55 or better!
The heart of the home is an open-concept haven, seamlessly blending a gourmet kitchen, dining room, and spacious family room. The kitchen, a chef’s dream, features a functional island, abundant storage, Carrrara Mist Quartz counters, burlap and flagstone stained cabinets plus a large pantry. Whether you’re hosting a dinner party or enjoying a casual family meal, the adjacent dining room offers the perfect setting.
Unwind in the luxurious primary suite, complete with a spa-like bathroom and ample closet space. Two additional bedrooms and full bathroom plus convenient laundry room off the 2-car garage complete this level.
The upper level offers a loft, an additional bedroom and bath, and storage space.
The walkout lower level is fully finished with rec room, 5th bedroom and full bath.
Community will offer a gated entrance, bocce & pickleball courts, clubhouse with event room, fitness and yoga studio, outdoor kitchen with gas grill and an outdoor pool with hot tub. Snow, trash and recycling included.
Please ask about special rate financing and closing costs available!
Address
Open on Google Maps-
Address: 128 WAGTAIL LANE
-
City: Winchester
-
State: VA
-
Zip/Postal Code: 22603
-
Area: HIATT POINTE AT SNOWDEN BRIDGE
-
Country: US
Details
Updated on October 14, 2025 at 8:24 pm-
Property ID VAFV2034206
-
Price $644,990
-
Land Area 0.14 Acres
-
Bedrooms 5
-
Bathrooms 4
-
Garages 2.0
-
Garage Size x x
-
Year Built 2025
-
Property Type Residential
-
Property Status Active
-
MLS# VAFV2034206
Additional details
-
Association Fee 198.0
-
Roof Shingle
-
Sewer Public Sewer
-
Cooling Central A/C
-
Heating Forced Air
-
County FREDERICK-VA
-
Property Type Residential
-
Elementary School JORDAN SPRINGS
-
Middle School JAMES WOOD
-
High School JAMES WOOD
-
Architectural Style Craftsman
Mortgage Calculator
-
Down Payment
-
Loan Amount
-
Monthly Mortgage Payment
-
Property Tax
-
Home Insurance
-
PMI
-
Monthly HOA Fees
Schedule a Tour
Your information
Contact Information
View Listings- Tony Saa
- WEI58703-314-7742


