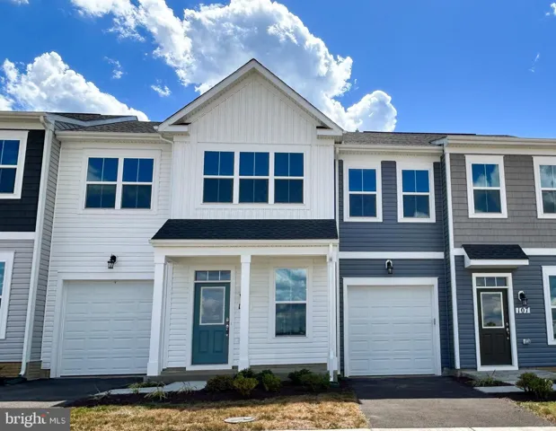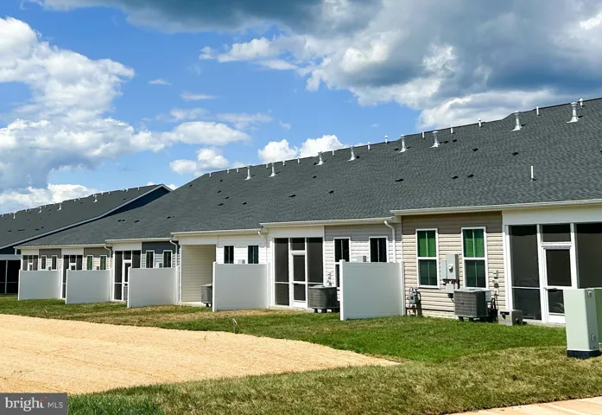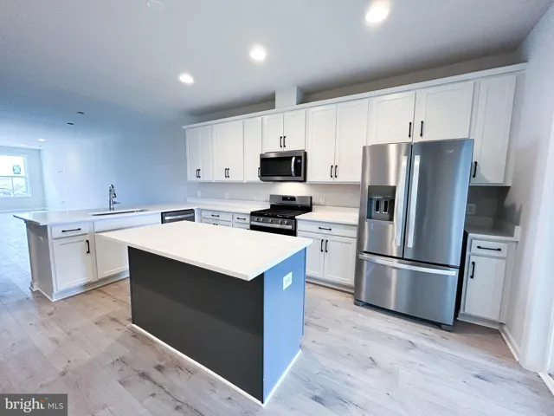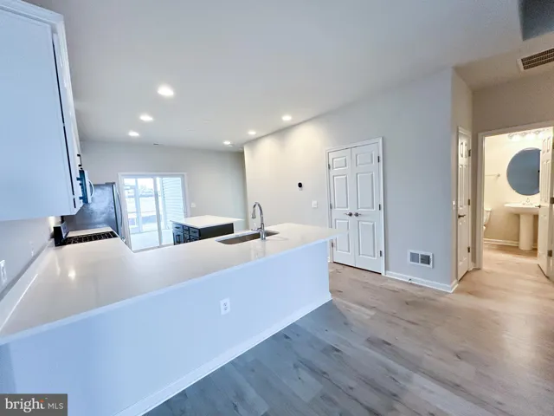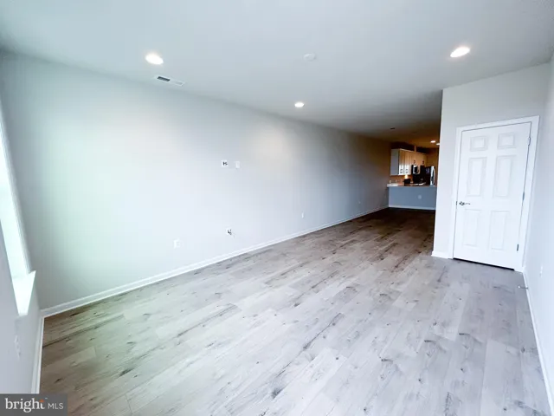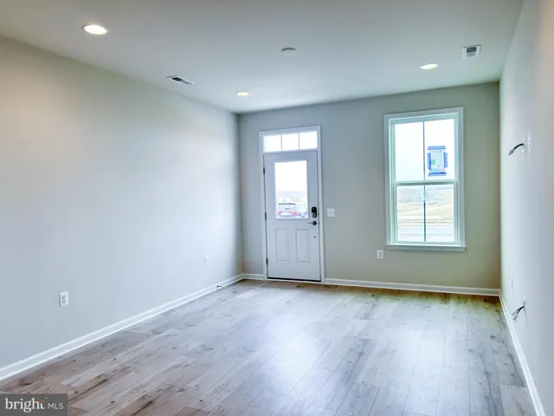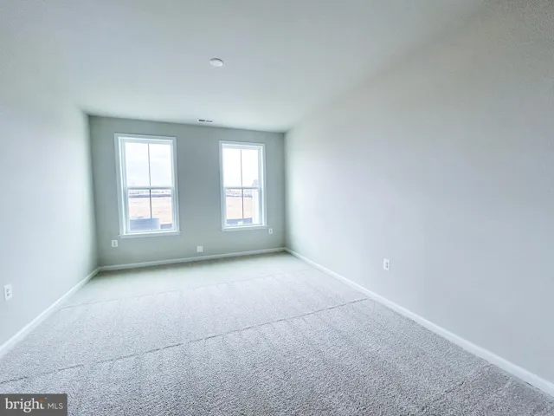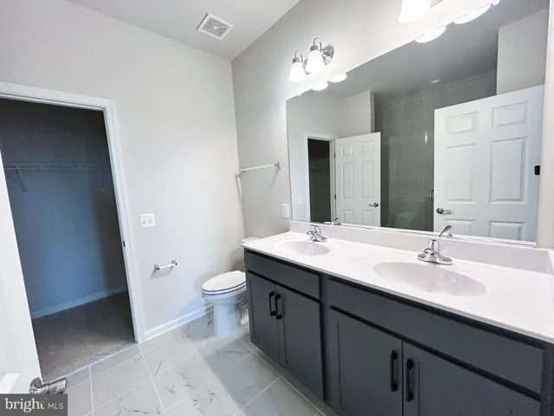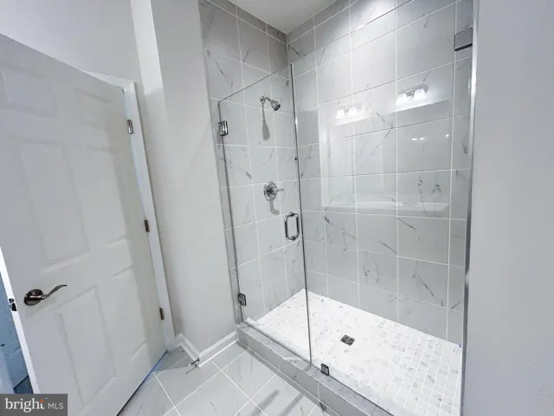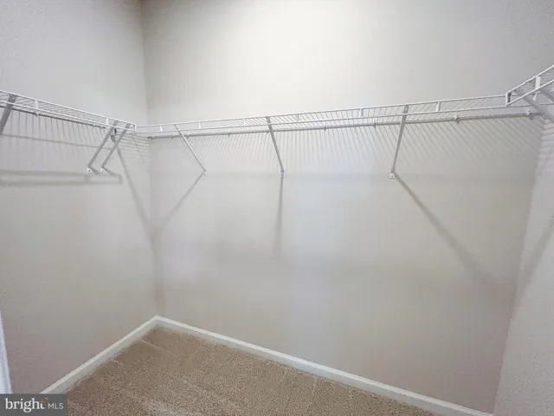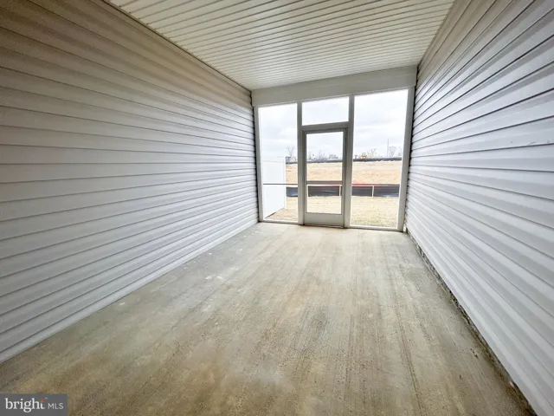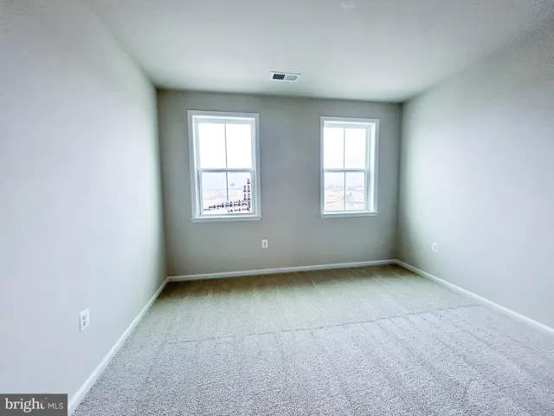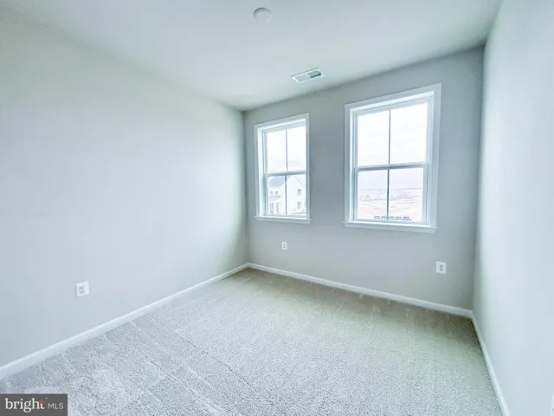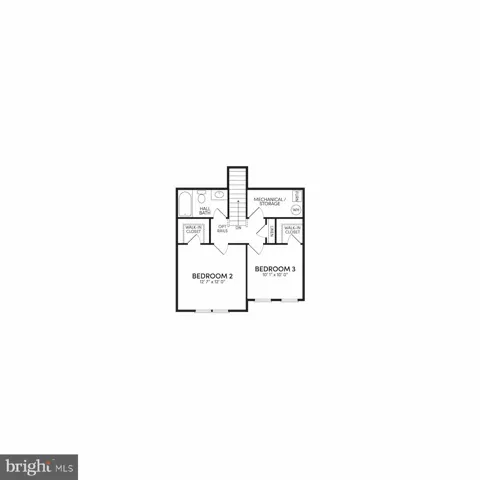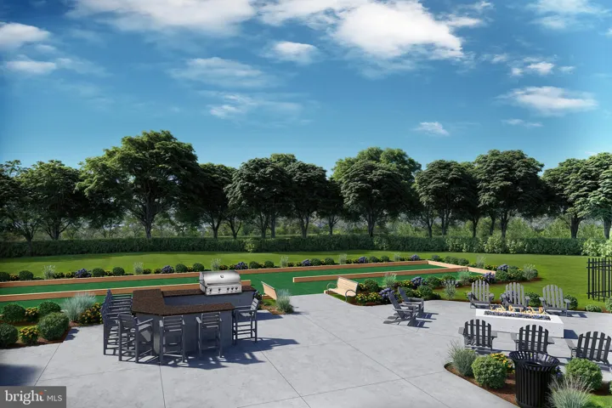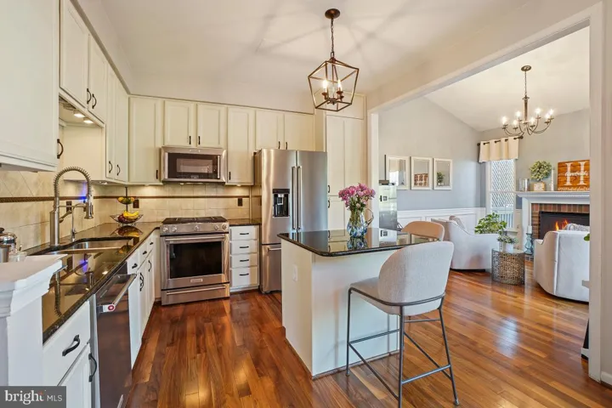105 CASTAWAY PLACE, Winchester, VA 22603
- $369,990
Overview
- Residential
- 3
- 3
- 1.0
- 2025
- VAFV2034208
Description
Brand New Northgate villa in Hiatt Pointe at Snowden Bridge, a gated community for those persons 55 or better is now ready for move in!
Experience modern living at its finest in this stunning two-level villa. The open concept design seamlessly unites the main level living spaces, creating an inviting and spacious atmosphere ideal for entertaining. Enjoy a living room that flows effortlessly into the dining area, and an expansive rear kitchen featuring sleek Carrara Morro quartz countertops, crisp white cabinets, stainless steel appliances, an L-shaped layout with an eating bar, and a central island with additional bar seating. Sliding doors from the kitchen provide access to a concrete patio. The main level also presents a serene primary bedroom retreat with two walk-in closets and a luxurious en suite bathroom with upgraded cabinetry. Convenience is key with a dedicated laundry room and a powder room also situated on this level.
Upstairs, find two generous secondary bedrooms, each boasting a walk-in closet, and a spacious full bathroom.
Community will offer a gated entrance, bocce & pickleball courts, clubhouse with event room, fitness and yoga studio, outdoor kitchen with gas grill and an outdoor pool with hot tub. Snow, trash and recycling included.
Photos similar
Address
Open on Google Maps-
Address: 105 CASTAWAY PLACE
-
City: Winchester
-
State: VA
-
Zip/Postal Code: 22603
-
Area: HIATT POINTE AT SNOWDEN BRIDGE
-
Country: US
Details
Updated on October 24, 2025 at 5:46 pm-
Property ID VAFV2034208
-
Price $369,990
-
Land Area 0.05 Acres
-
Bedrooms 3
-
Bathrooms 3
-
Garage 1.0
-
Garage Size x x
-
Year Built 2025
-
Property Type Residential
-
Property Status Active
-
MLS# VAFV2034208
Additional details
-
Association Fee 198.0
-
Roof Shingle
-
Sewer Public Sewer
-
Cooling Central A/C
-
Heating Forced Air
-
County FREDERICK-VA
-
Property Type Residential
-
Elementary School JORDAN SPRINGS
-
Middle School JAMES WOOD
-
High School JAMES WOOD
-
Architectural Style Craftsman
Mortgage Calculator
-
Down Payment
-
Loan Amount
-
Monthly Mortgage Payment
-
Property Tax
-
Home Insurance
-
PMI
-
Monthly HOA Fees
Schedule a Tour
Your information
Contact Information
View Listings- Tony Saa
- WEI58703-314-7742

