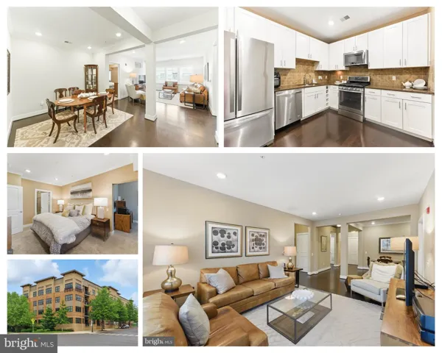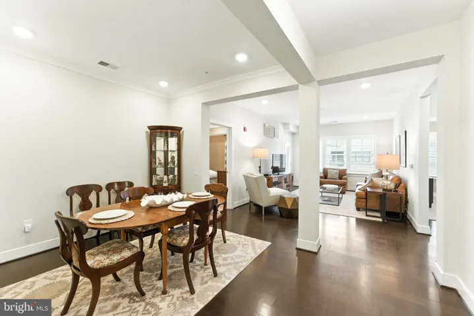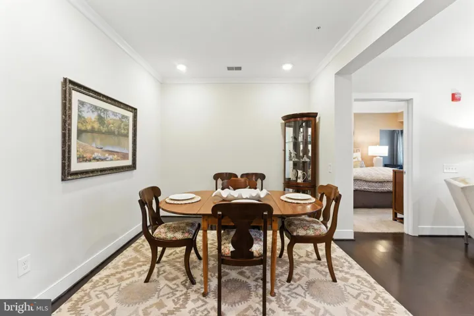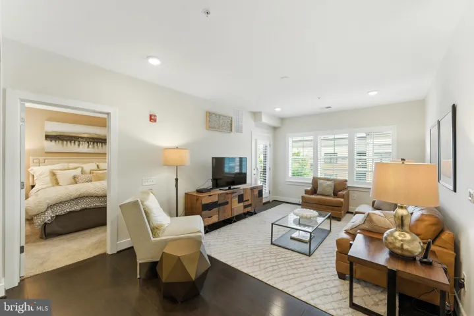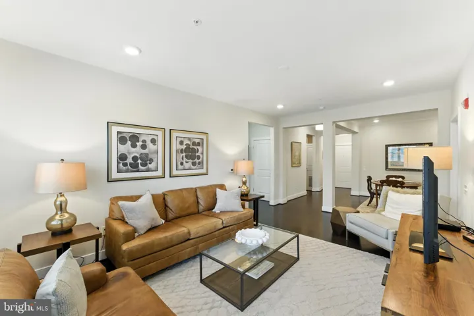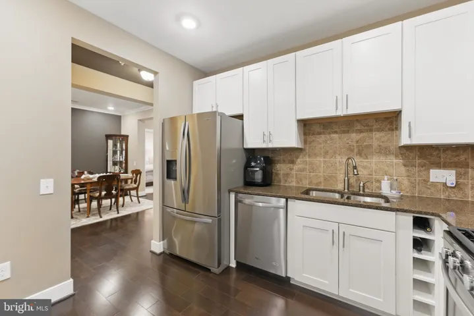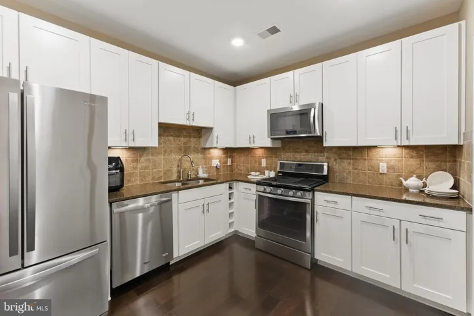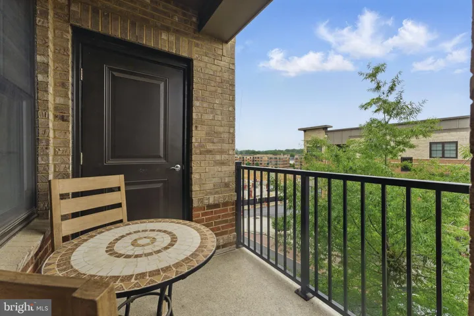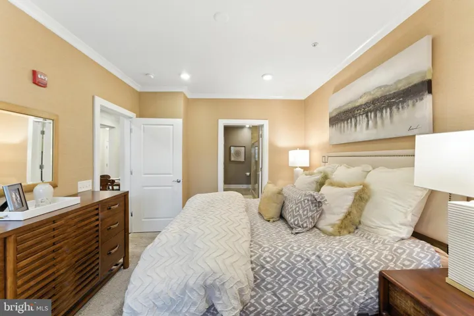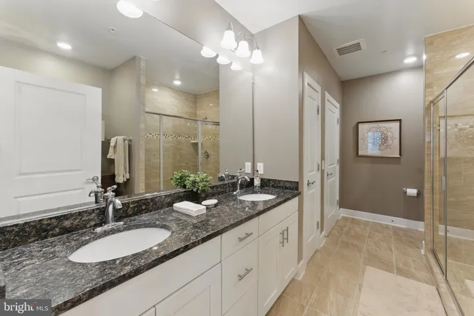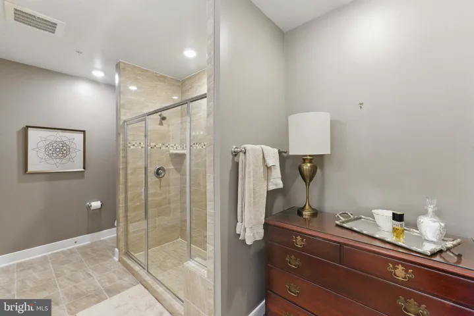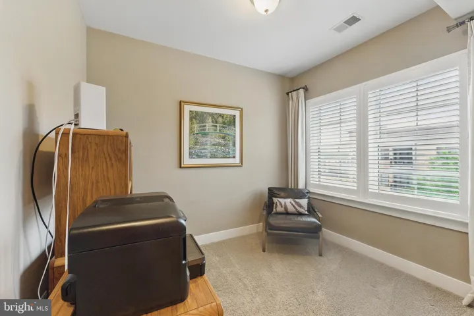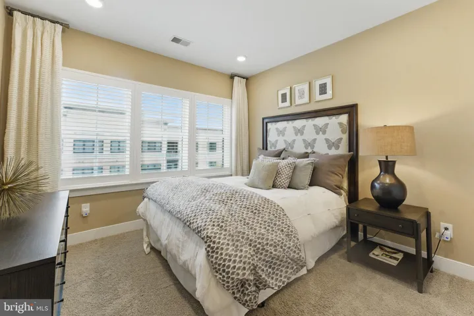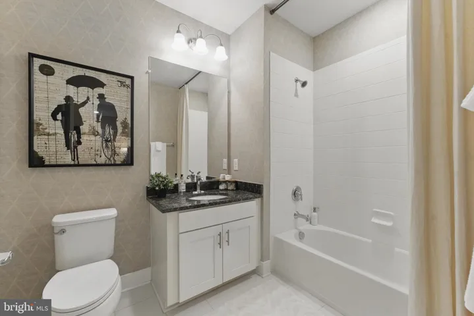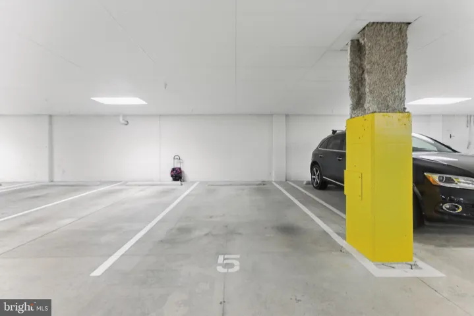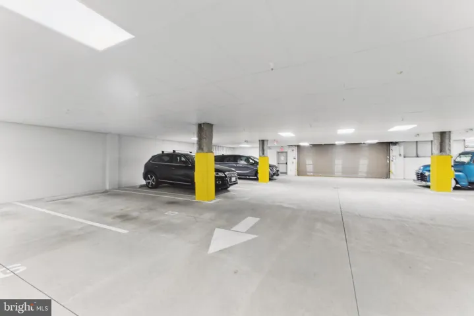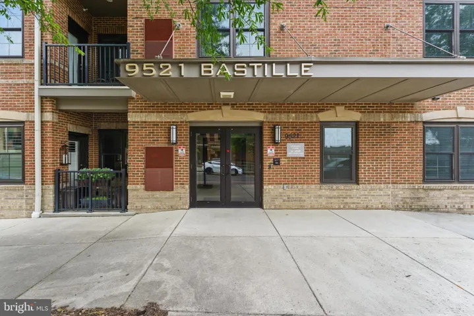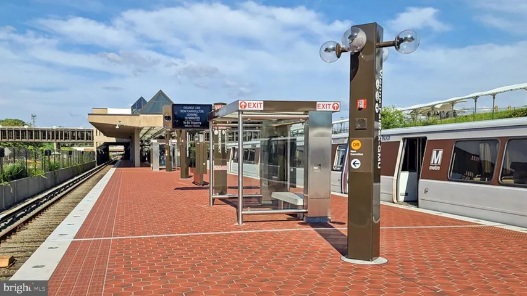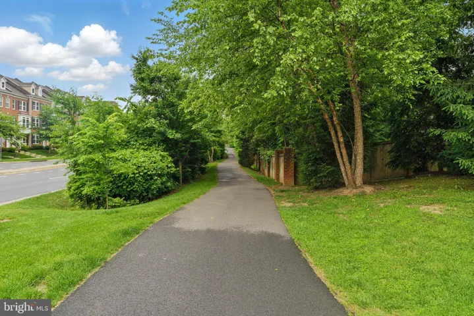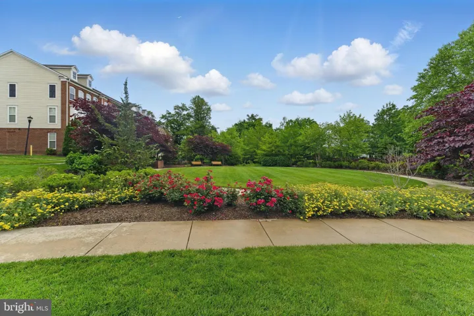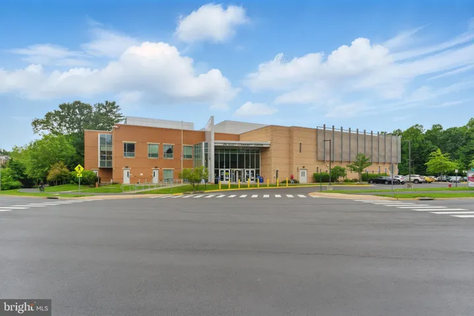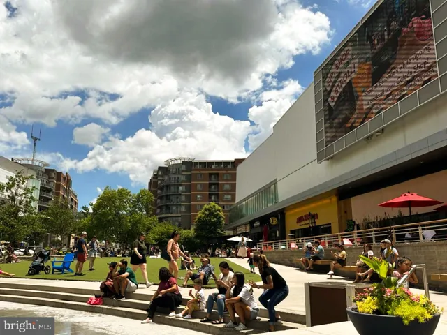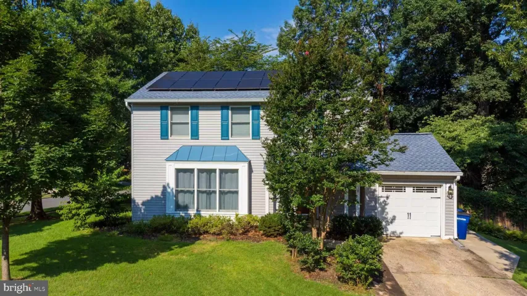Overview
- Residential
- 2
- 2
- 1.0
- 2014
- VAFX2241484
Description
Top-floor living, model-home finishes, and steps to the Vienna Metro — this pristine condo checks every box. Immaculately maintained and move-in ready, this former builder model at The Flats at MetroWest delivers the ideal blend of luxury, convenience, and style in one of Fairfax’s most sought-after locations.
With nearly 1,400 square feet of thoughtfully designed space, this 2-bedroom, 2-bath plus den condo lives large. Soaring 9-foot ceilings, wide-plank hardwood floors, and oversized windows flood the space with natural light. The open-concept kitchen features granite countertops, gas cooking, and stainless steel appliances, seamlessly connecting to the dining and living areas and out to a private balcony.
The primary suite is a peaceful retreat, complete with a spacious walk-in closet, dual vanities, a walk-in shower, and a flexible den space—ideal for working from home or relaxing. The second bedroom is thoughtfully positioned on the opposite side of the unit for maximum privacy.
Additional features include a commercial-grade in-unit washer and dryer, designer window treatments, a low condo fee, and a dedicated garage parking space ideally located next to the elevator.
Enjoy a vibrant, low-maintenance lifestyle with shopping, dining, and entertainment just minutes away—including Mosaic District, Tysons, Downtown Fairfax, and all major commuter routes. A true turnkey opportunity in a prime location.
Address
Open on Google Maps-
Address: 9521 BASTILLE STREET
-
City: Fairfax
-
State: VA
-
Zip/Postal Code: 22031
-
Country: US
Details
Updated on September 30, 2025 at 5:04 pm-
Property ID VAFX2241484
-
Price $645,000
-
Bedrooms 2
-
Bathrooms 2
-
Garage 1.0
-
Garage Size x x
-
Year Built 2014
-
Property Type Residential
-
Property Status Active
-
MLS# VAFX2241484
Additional details
-
Sewer Public Sewer
-
Cooling Central A/C
-
Heating Forced Air
-
Flooring Hardwood,Carpet,CeramicTile
-
County FAIRFAX-VA
-
Property Type Residential
-
Parking Permit Included
-
Elementary School MARSHALL ROAD
-
Middle School THOREAU
-
High School OAKTON
-
Architectural Style Contemporary
Mortgage Calculator
-
Down Payment
-
Loan Amount
-
Monthly Mortgage Payment
-
Property Tax
-
Home Insurance
-
PMI
-
Monthly HOA Fees
Schedule a Tour
Your information
360° Virtual Tour
Contact Information
View Listings- Tony Saa
- WEI58703-314-7742

