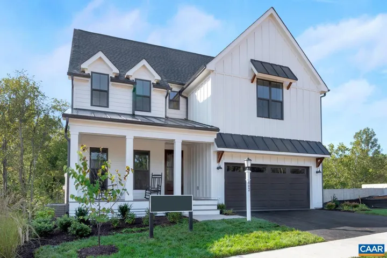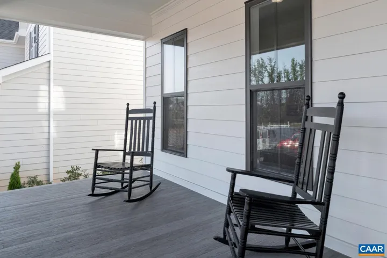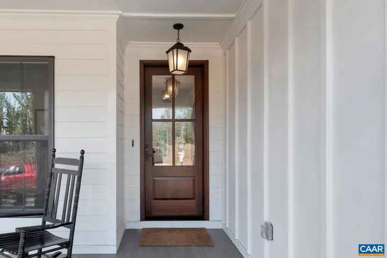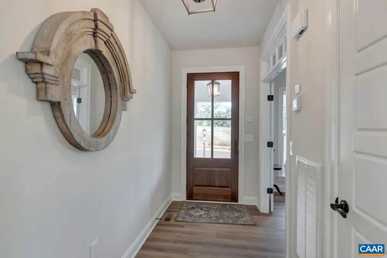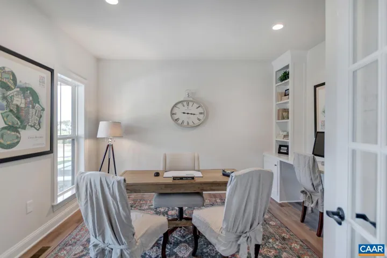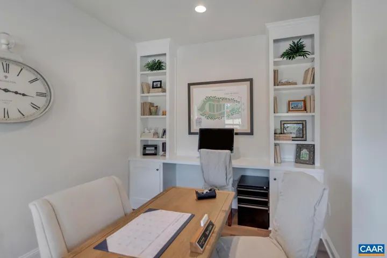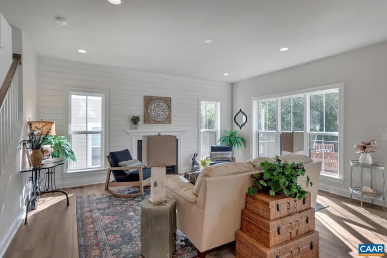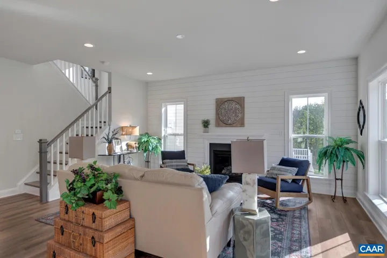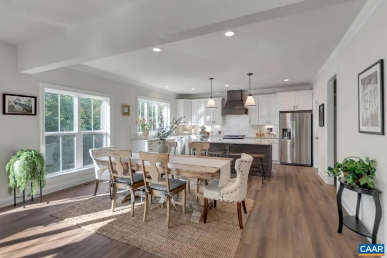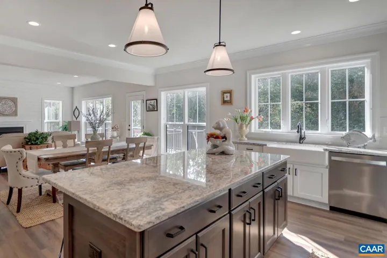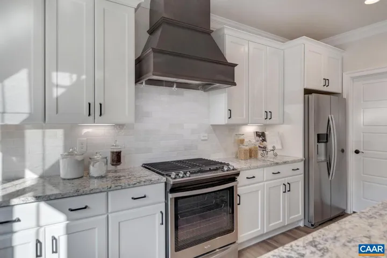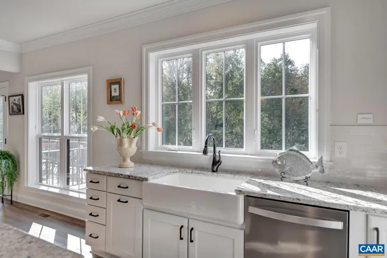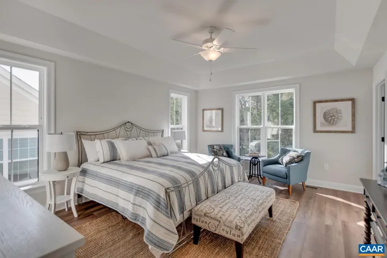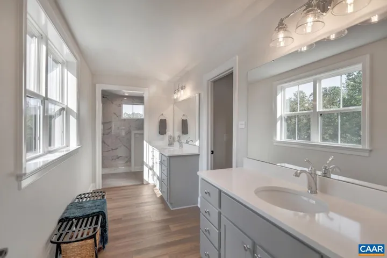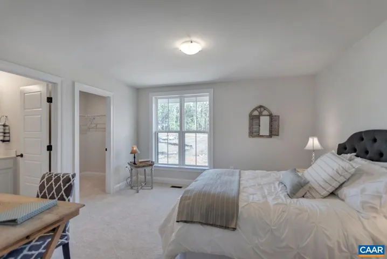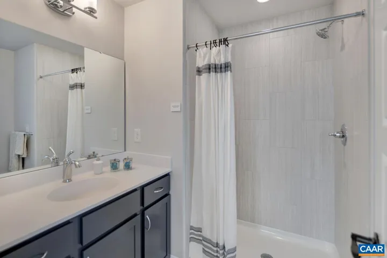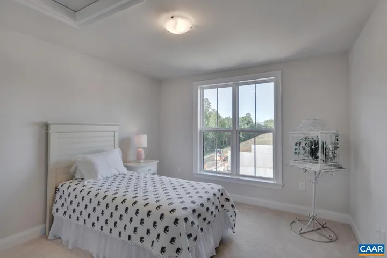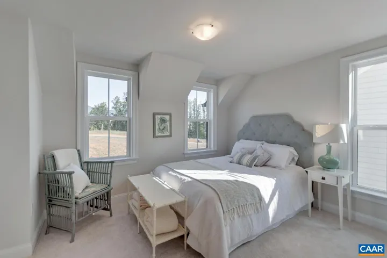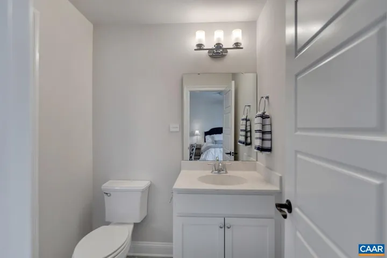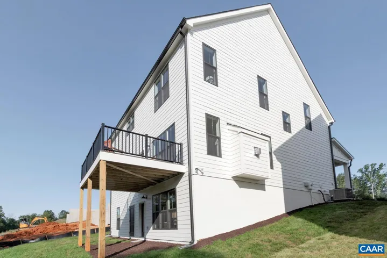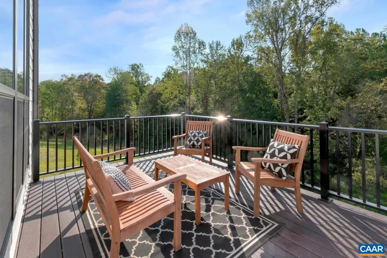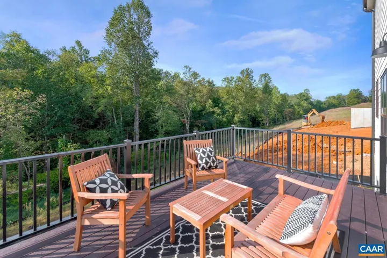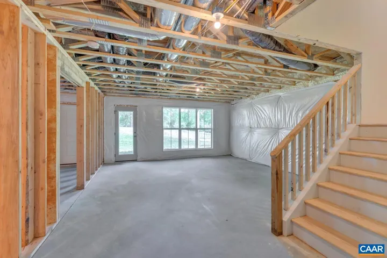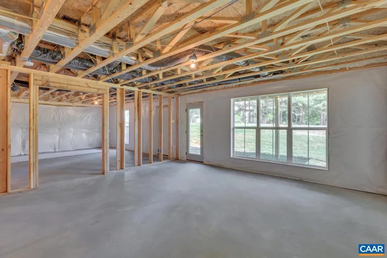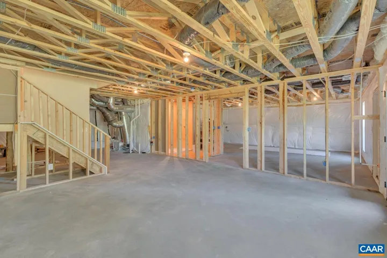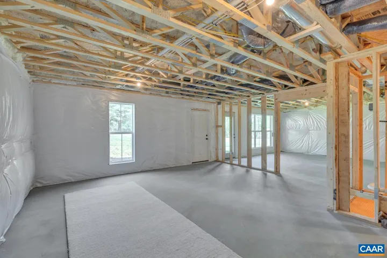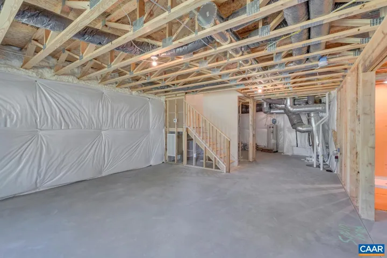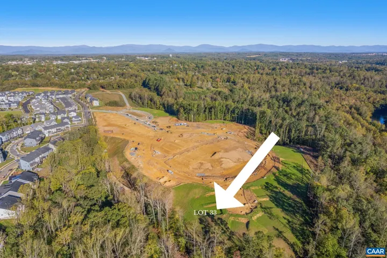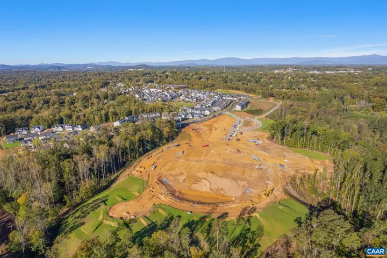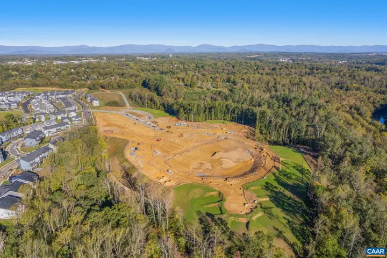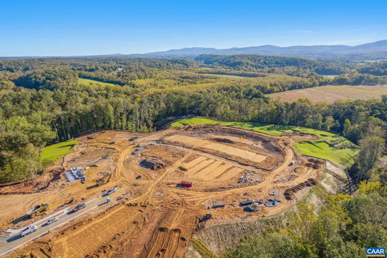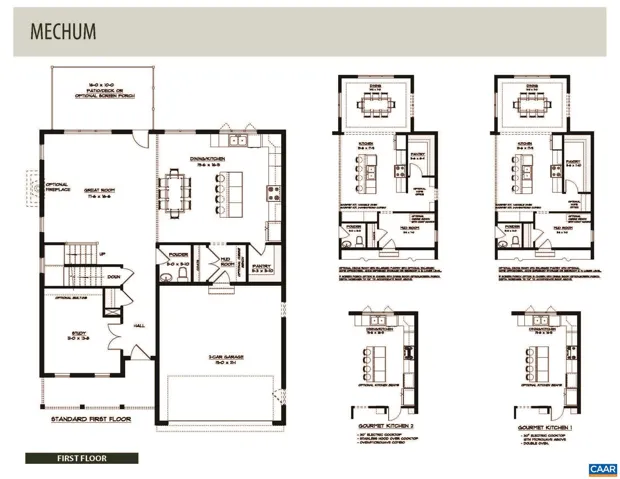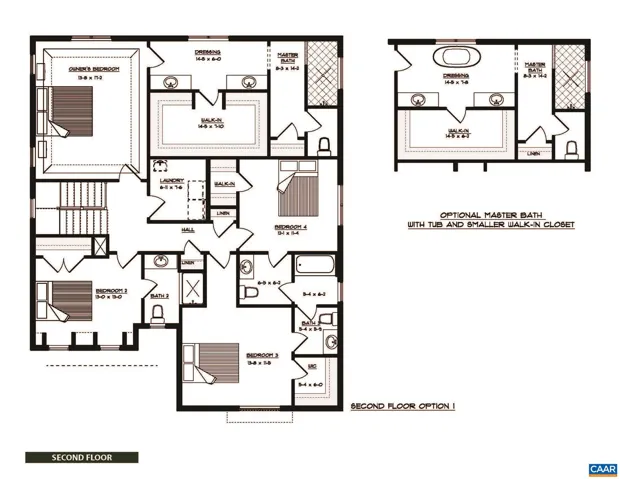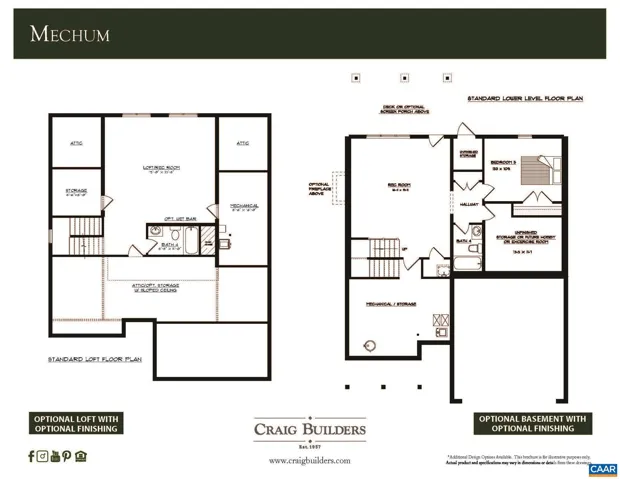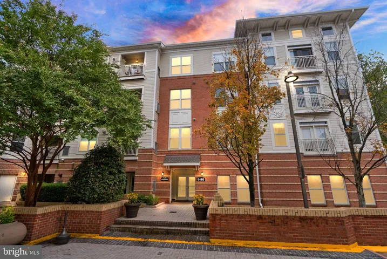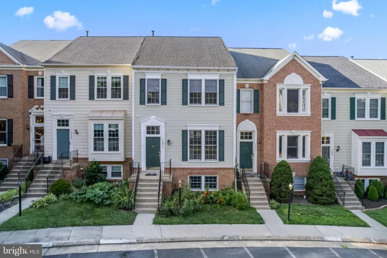33 A ASHLIN COVE , Charlottesville, VA 22901
- $1,099,900
- $1,099,900
Overview
- Residential
- 4
- 5
- 4236 Sqft
- 2026
- 664898
Description
THE WAIT IS OVER!!! NOW SELLING DETACHED SINGLE FAMILY HOMES IN BELVEDERE!! The popular Mechum Floorplan is ready for your selections. The Mechum in Belvedere is equipped with 4 bedrooms and 4.5 baths. The Primary Suite is complete with tray ceiling, walk-in closet, and an abundance of windows which provide wonderful natural light. In the Primary Bath you will find floor to ceiling tile in the shower, oversized duel vanities, and a mud set tile shower floor. All Single Family Homes in Belvedere come with a Patio/deck off of the Great Room! Quality features throughout including 2×6 exterior walls, R-19 insulation, custom Mahogany front door, wood shelving in all closets, oak stairs, high quality LVP flooring, included granite or quartz countertop options, tankless water heater, 16 SEER HVAC with separate zones for each floor and so much more.,Granite Counter,Maple Cabinets,Painted Cabinets,Wood Cabinets
Address
Open on Google Maps-
Address: 33 A ASHLIN COVE
-
City: Charlottesville
-
State: VA
-
Zip/Postal Code: 22901
-
Area: NONE AVAILABLE
-
Country: US
Details
Updated on May 23, 2025 at 7:10 pm-
Property ID 664898
-
Price $1,099,900
-
Property Size 4236 Sqft
-
Land Area 0.15 Acres
-
Bedrooms 4
-
Bathrooms 5
-
Garage Size x x
-
Year Built 2026
-
Property Type Residential
-
Property Status Active
-
MLS# 664898
Additional details
-
Association Fee 150.0
-
Roof Architectural Shingle,Metal
-
Sewer Public Sewer
-
Cooling Programmable Thermostat,Central A/C,Heat Pump(s)
-
Heating Central,Heat Pump(s)
-
Flooring Carpet,CeramicTile,Wood
-
County ALBEMARLE-VA
-
Property Type Residential
-
Middle School BURLEY
-
High School ALBEMARLE
-
Architectural Style Farmhouse/National Folk,Craftsman
Features
Mortgage Calculator
-
Down Payment
-
Loan Amount
-
Monthly Mortgage Payment
-
Property Tax
-
Home Insurance
-
PMI
-
Monthly HOA Fees
Schedule a Tour
Your information
360° Virtual Tour
Contact Information
View Listings- Tony Saa
- WEI58703-314-7742


