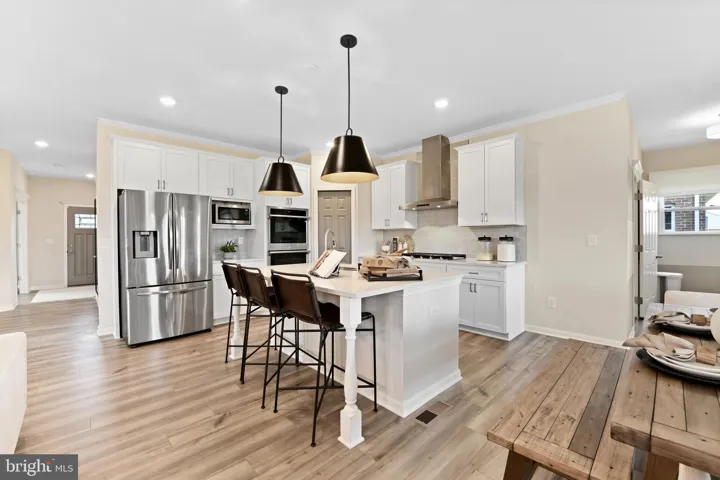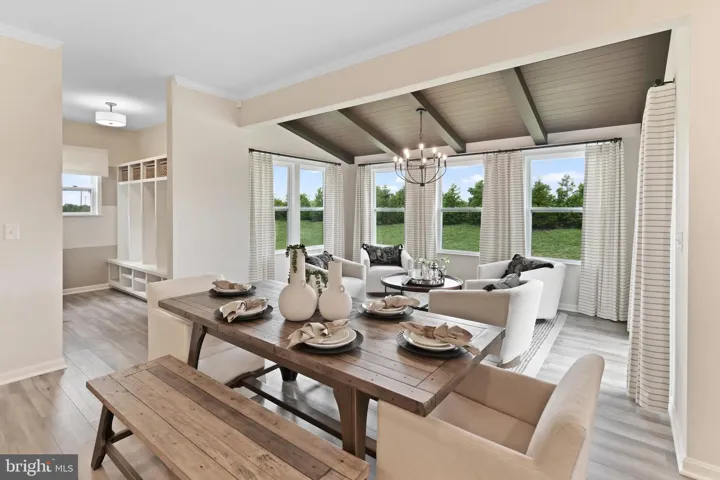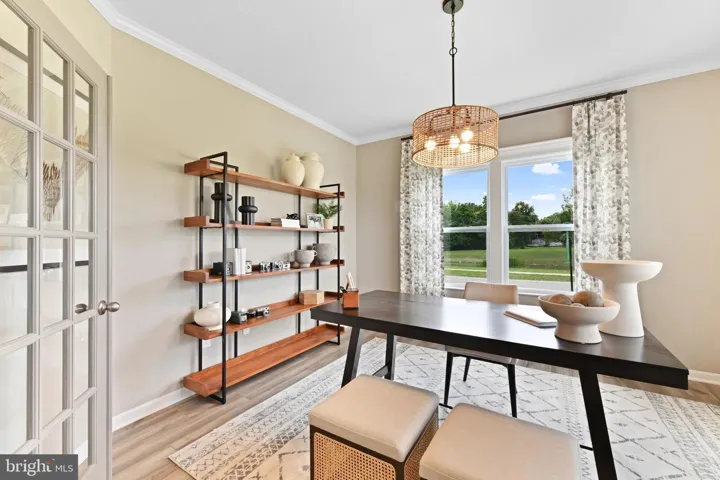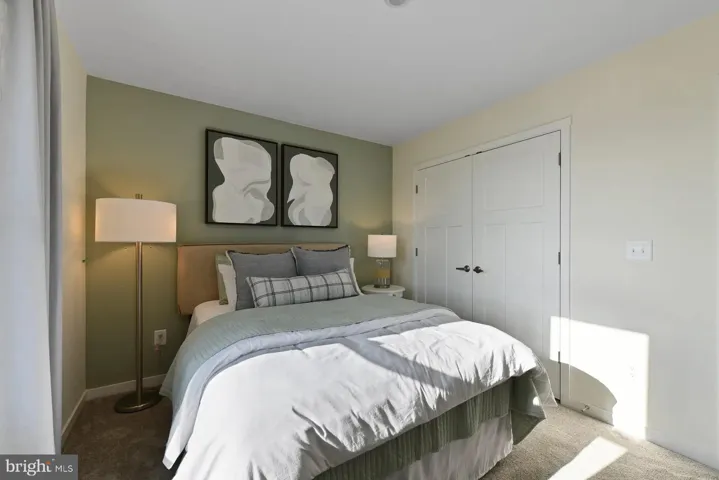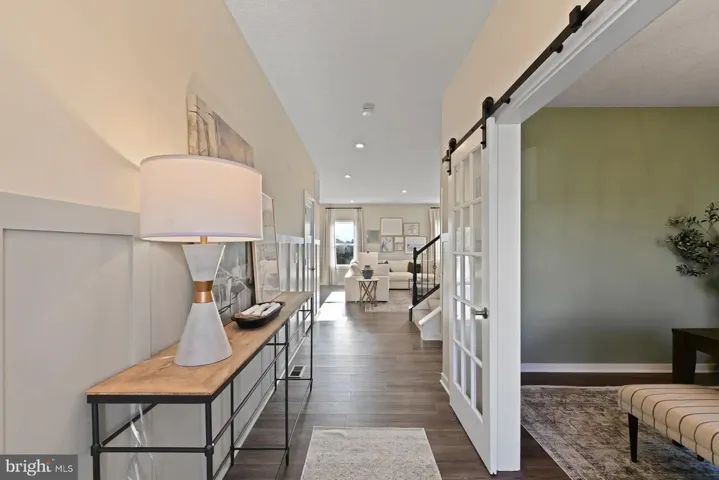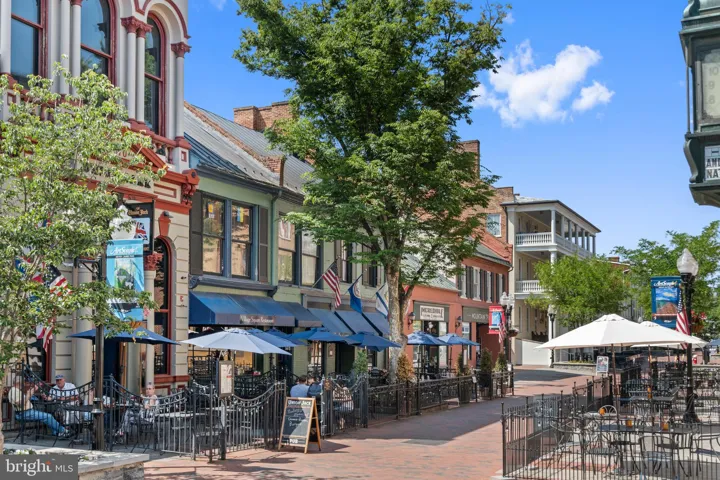Overview
- Residential
- 4
- 3
- 2.0
- 2025
- VAFV2034438
Description
Welcome to Abrams Pointe, featuring new single-family homes in an established Winchester neighborhood, complete with wooded cul-de-sac homesites.
The Carlisle Floorplan is a beautiful 4-bedroom, 2.5-bath home with up to 3,789 square feet of living space. This single-family home design features an open floor plan, highlighted by a spacious great room, a light-filled kitchen, and a breakfast area. There is also an option for a sunroom extension to provide additional living space. The flex space is an ideal space for a study, playroom, or den.
On the second floor, you’ll find 4 bedrooms and 2 bathrooms, including a large owner’s retreat with a private bath and a walk-in closet, as well as a conveniently located laundry area.
You can also choose to add a fully finished basement and a 2-3 car garage. Customize this home to meet your family’s needs today!
Address
Open on Google Maps-
Address: 3 WILLIAMSON ROAD
-
City: Winchester
-
State: VA
-
Zip/Postal Code: 22602
-
Area: ABRAMS POINTE
-
Country: US
Details
Updated on August 12, 2025 at 8:46 pm-
Property ID VAFV2034438
-
Price $632,990
-
Land Area 0.28 Acres
-
Bedrooms 4
-
Bathrooms 3
-
Garages 2.0
-
Garage Size x x
-
Year Built 2025
-
Property Type Residential
-
Property Status Active
-
MLS# VAFV2034438
Additional details
-
Association Fee 41.0
-
Roof Architectural Shingle
-
Utilities Cable TV,Natural Gas Available,Electric Available,Water Available
-
Sewer Public Sewer
-
Cooling Central A/C
-
Heating Forced Air
-
Flooring Carpet,Luxury Vinyl Plank
-
County FREDERICK-VA
-
Property Type Residential
-
Elementary School REDBUD RUN
-
Middle School JAMES WOOD
-
High School MILLBROOK
-
Architectural Style Craftsman
Mortgage Calculator
-
Down Payment
-
Loan Amount
-
Monthly Mortgage Payment
-
Property Tax
-
Home Insurance
-
PMI
-
Monthly HOA Fees
Schedule a Tour
Your information
360° Virtual Tour
Contact Information
View Listings- Tony Saa
- WEI58703-314-7742


