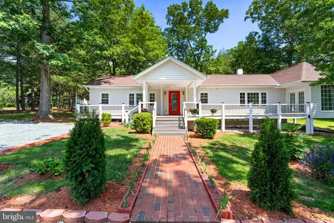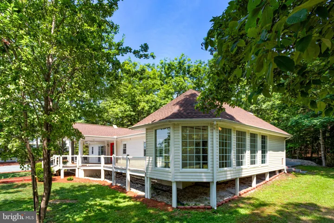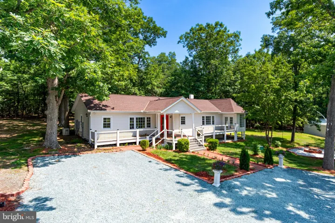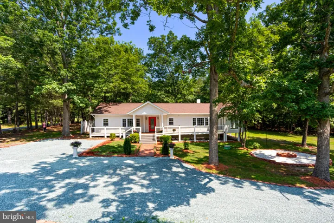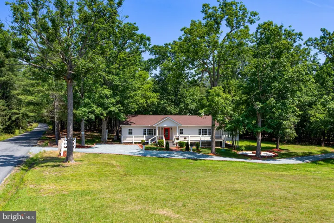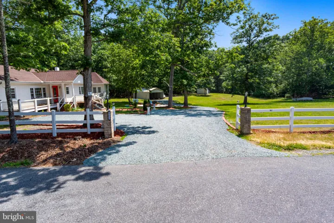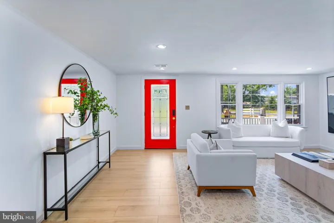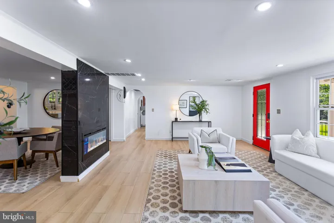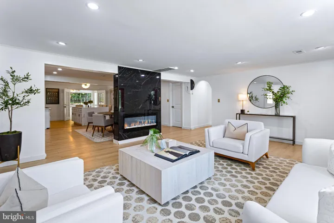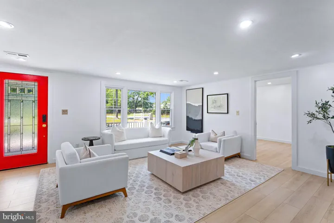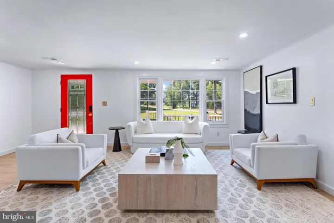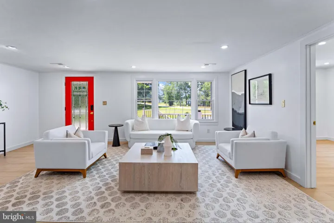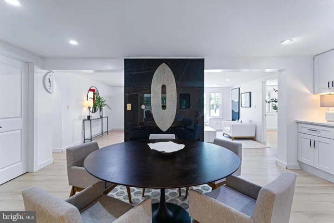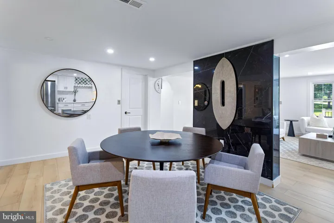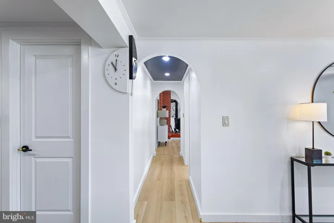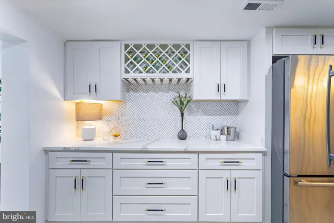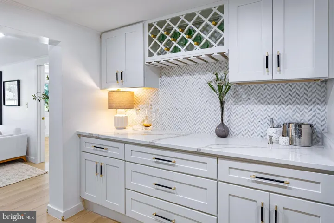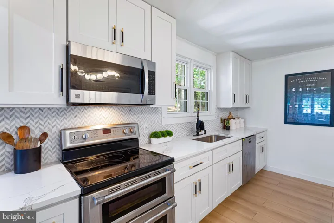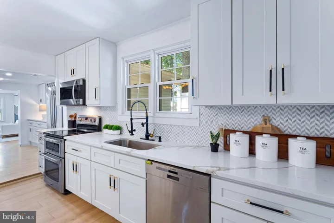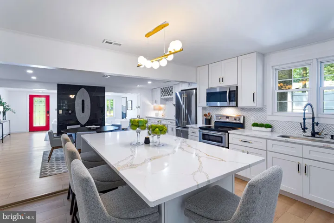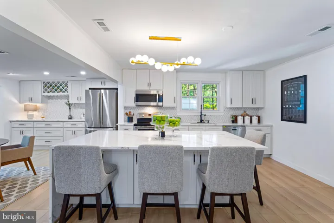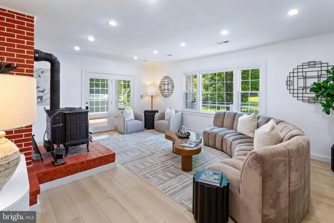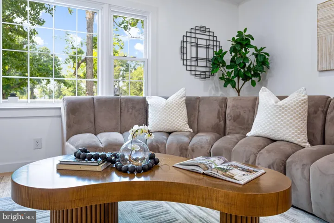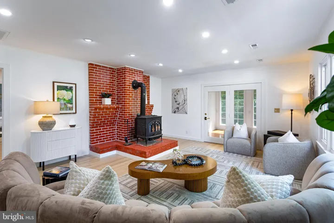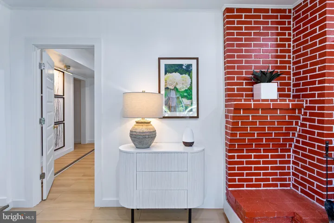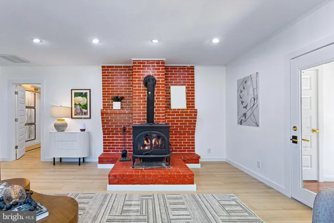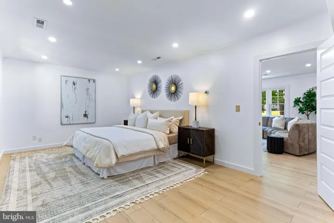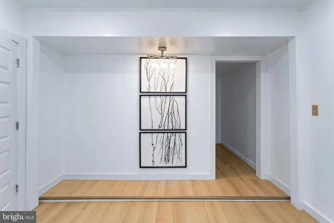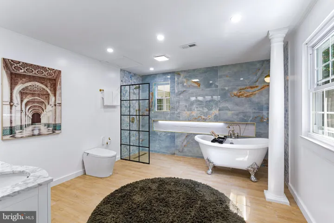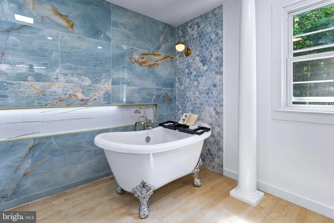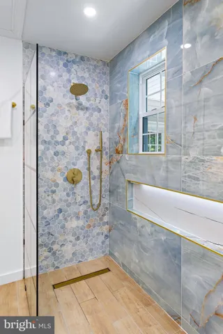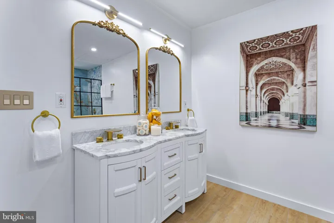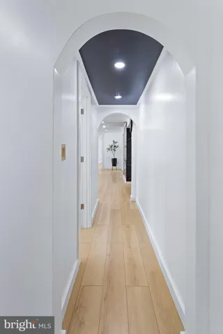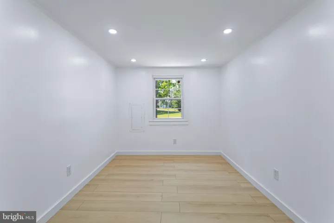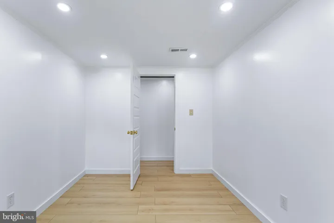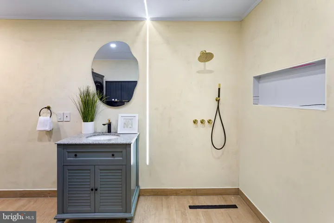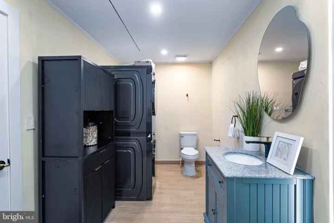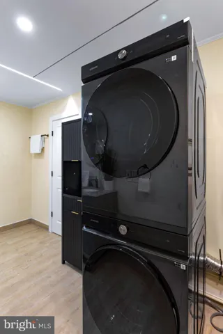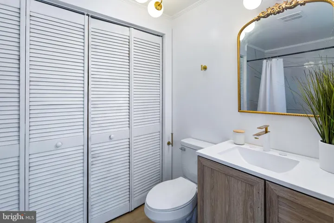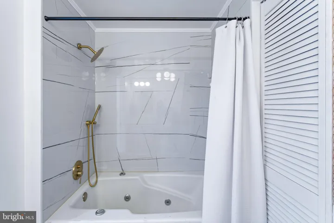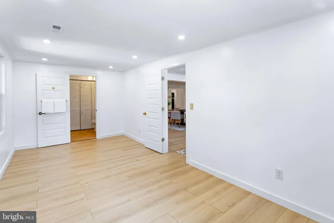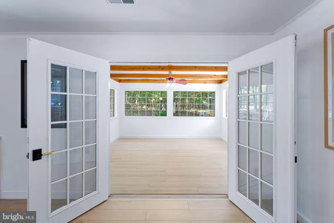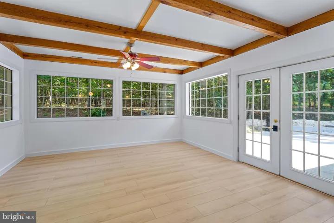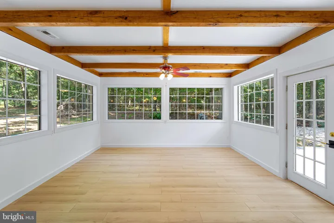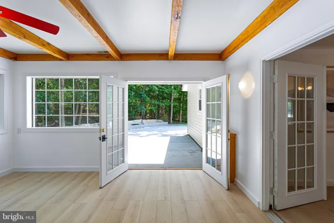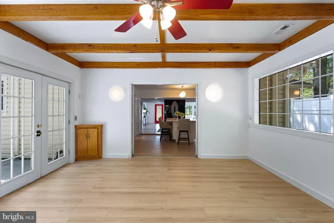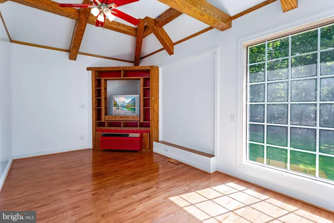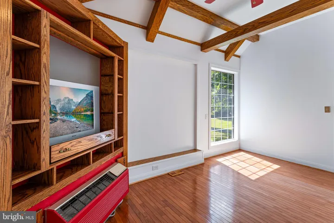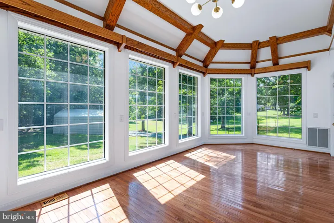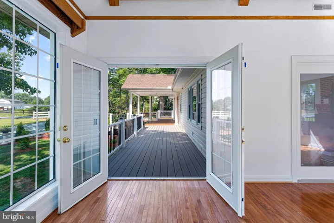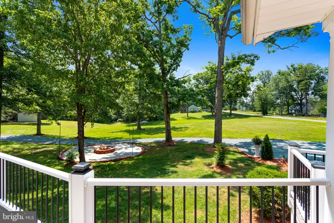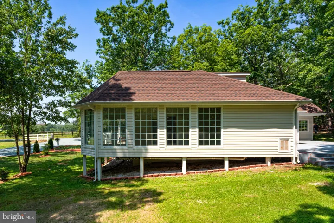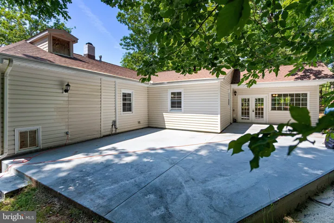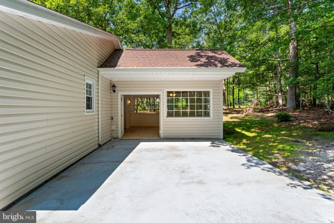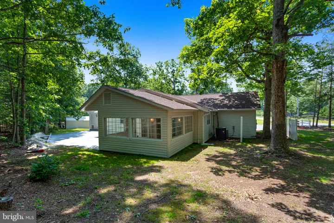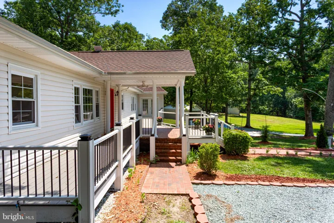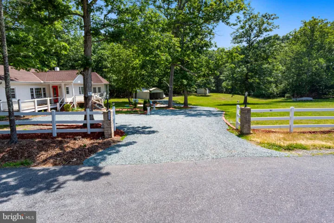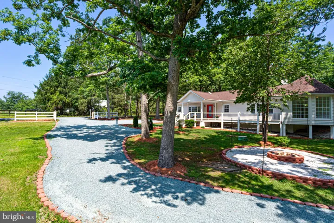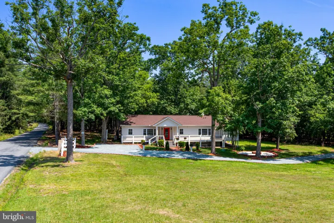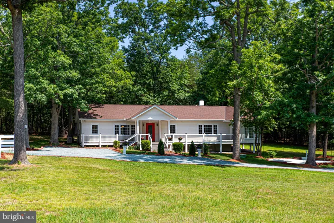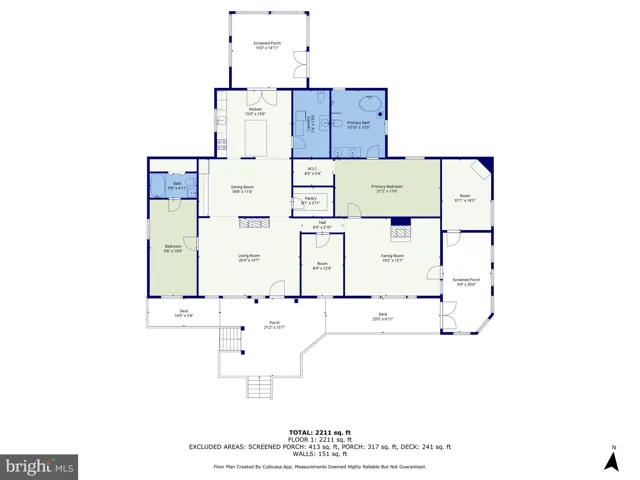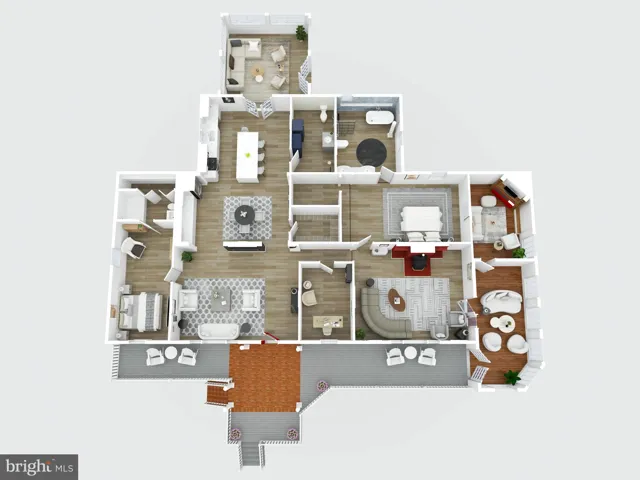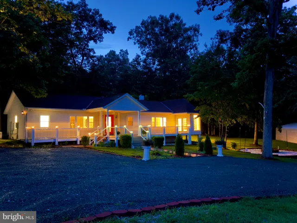Overview
- Residential
- 4
- 3
- 1969
- VAAB2000996
Description
$50,000 Price Improvement + Official Square Footage Upgrade!
Now reassessed at 2,819 finished sq ft (plus two enclosed sunrooms), this fully remodeled single-level retreat on 2.31 scenic acres in Keswick offers extraordinary value at $649,000—just above the county’s new internal valuation of $540,000 (not yet reflected in public records).
Thoughtfully redesigned for modern living, the home features 4 spacious bedrooms, 3 full baths, and a bright open layout with waterproof plank flooring, a quartz-accented fireplace, and a chef’s kitchen with center island + sleek cabinetry. Two fully enclosed sunrooms, a guest suite, and a cozy bonus room with wood-burning stove provide flexibility for multigenerational living, hobbies, or working from home.
Outside, enjoy a Trex front deck, outdoor fireplace + fire pit, and mature trees framing the rear patio. The two-car carport and rustic horse stable complete the countryside appeal—all just minutes from Keswick Hall and UVA.
Don’t miss this opportunity to own nearly 3,000 finished sq ft in one of Albemarle County’s most desirable rural settings.
Square footage verified by official county reassessment (July 2025); public records still reflect older figure of 2,184 sq ft. Two sunrooms ( 700+ additional sq ft) offer further finished flexibility. Buyer to verify all measurements and usage if material to purchase.
Address
Open on Google Maps-
Address: 347 CLARKS TRACT
-
City: Keswick
-
State: VA
-
Zip/Postal Code: 22947
-
Area: KESWICK
-
Country: US
Details
Updated on August 8, 2025 at 9:55 pm-
Property ID VAAB2000996
-
Price $649,000
-
Land Area 2.31 Acres
-
Bedrooms 4
-
Rooms 14
-
Bathrooms 3
-
Garage Size x x
-
Year Built 1969
-
Property Type Residential
-
Property Status Active
-
MLS# VAAB2000996
Additional details
-
Roof Shingle
-
Utilities Water Available,Electric Available
-
Sewer On Site Septic
-
Cooling Central A/C
-
Heating Heat Pump(s)
-
County ALBEMARLE-VA
-
Property Type Residential
-
Parking Gravel Driveway
-
Elementary School STONE ROBINSON
-
Middle School JACKSON P. BURLEY
-
High School MONTICELLO
-
Architectural Style Other
Features
Mortgage Calculator
-
Down Payment
-
Loan Amount
-
Monthly Mortgage Payment
-
Property Tax
-
Home Insurance
-
PMI
-
Monthly HOA Fees
Schedule a Tour
Your information
360° Virtual Tour
Contact Information
View Listings- Tony Saa
- WEI58703-314-7742

