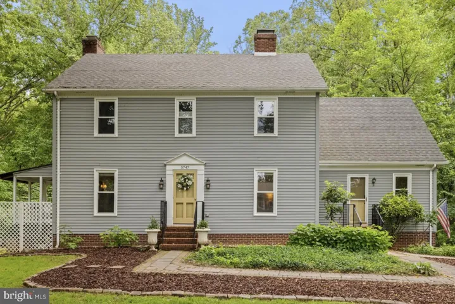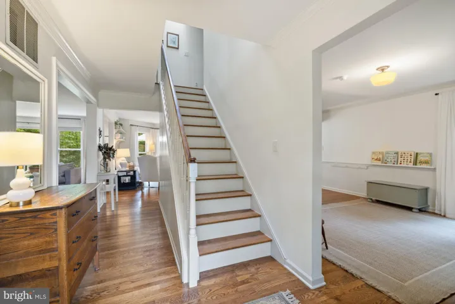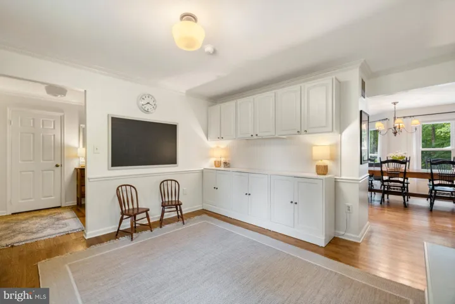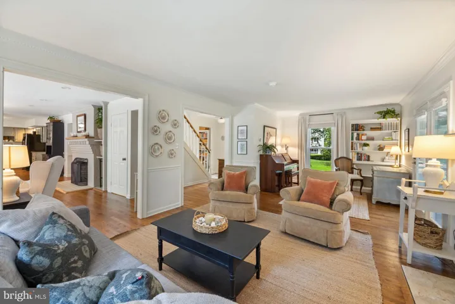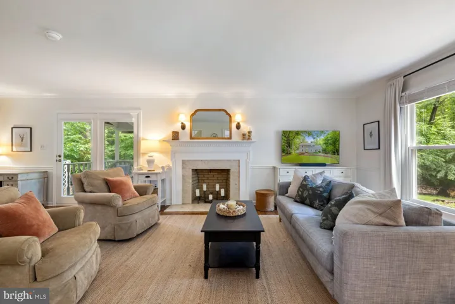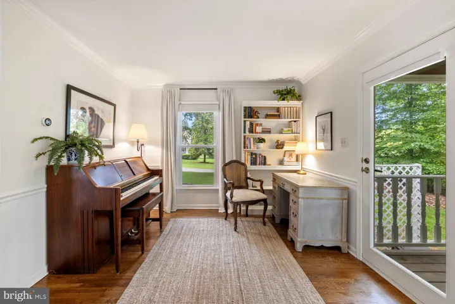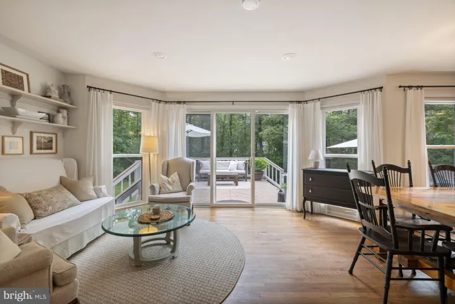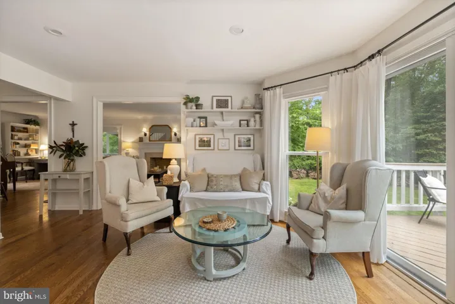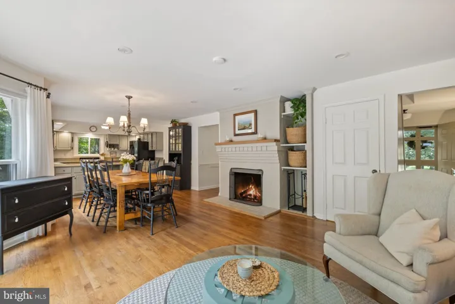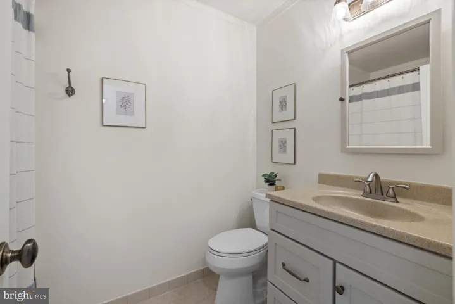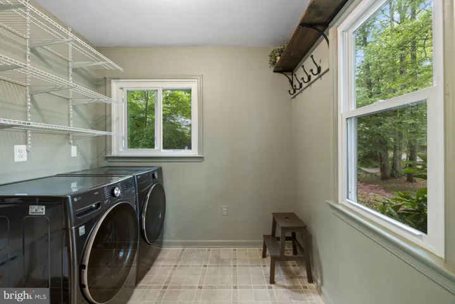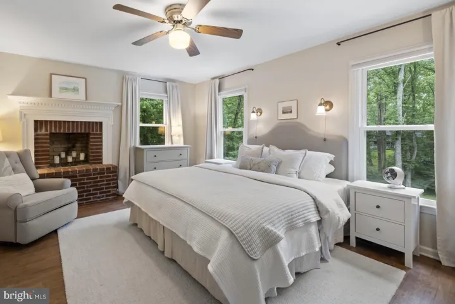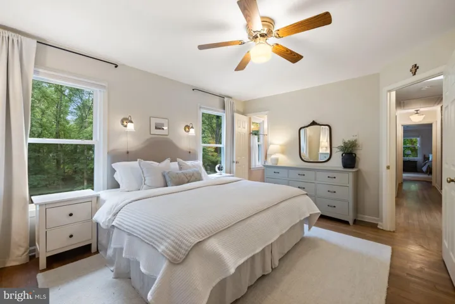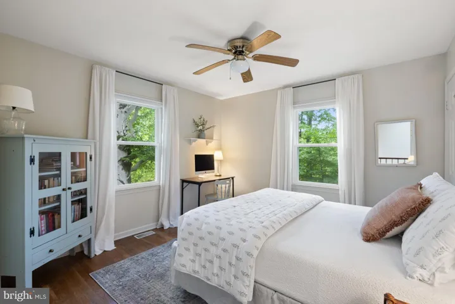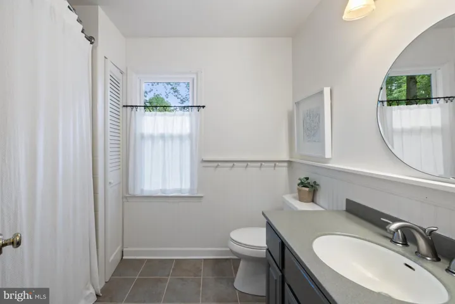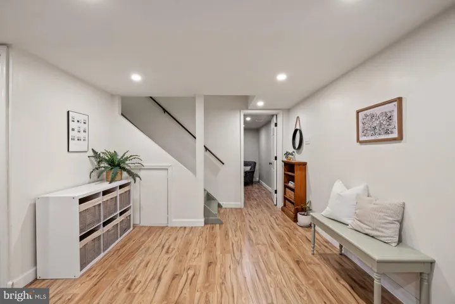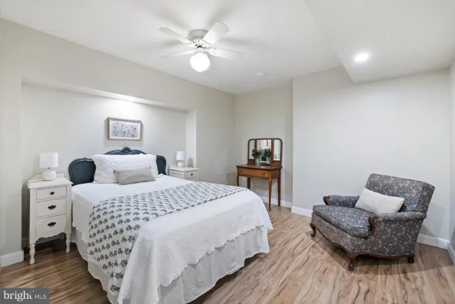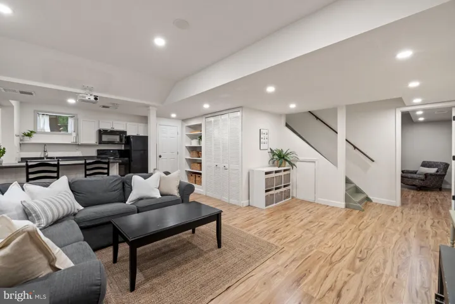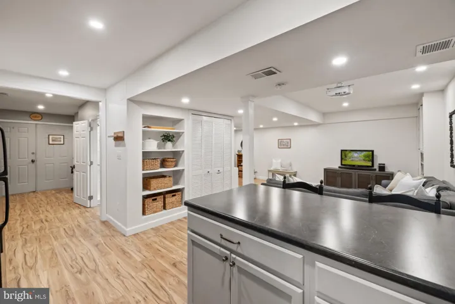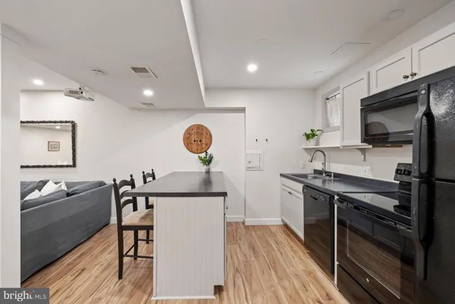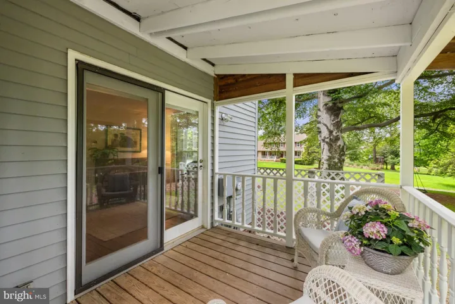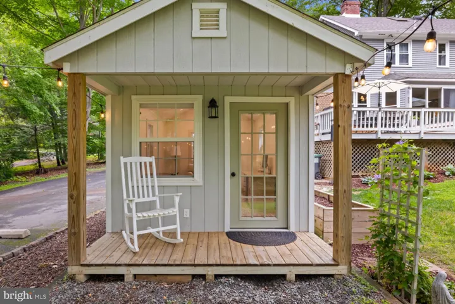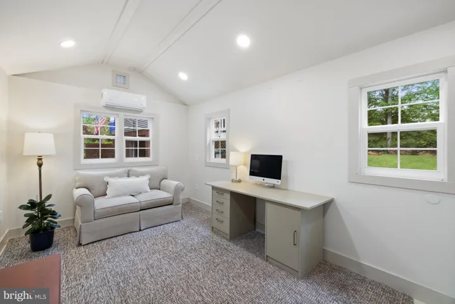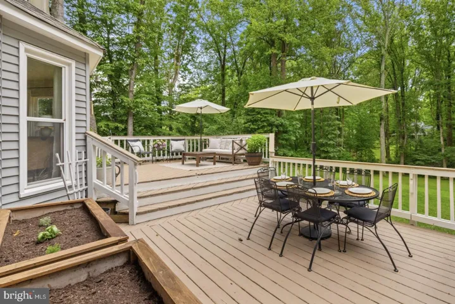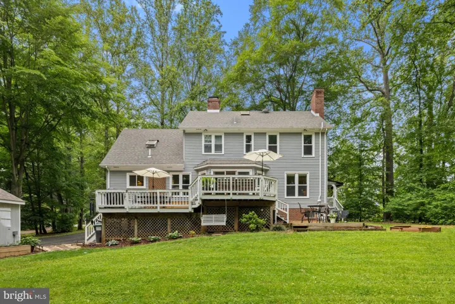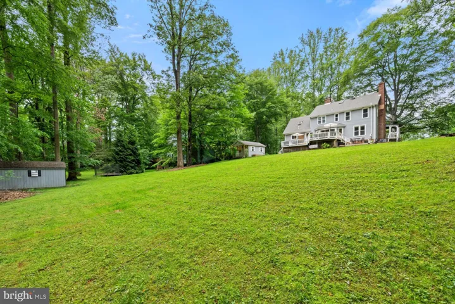Overview
- Residential
- 4
- 4
- 1983
- VAFQ2016804
- MLS#
Description
4 Bedroom + Bonus Room Upstairs
Ground Level Guest Suite with Kitchen and Full Bathroom
Welcome to 5747 Wilshire Drive! This stunning colonial style home is nestled on a quiet wooded cul-de-sac on the DC side of Warrenton – minutes from Old Town Warrenton and Vint Hill and an easy drive to Bristow, Manassas, and more. This home offers a perfect blend of charm, space, and modern amenities and boasts a total finished area of 3,500 square feet.
“OPEN HOUSE SUNDAY (6/1) 1:00 – 4:00”
As you step inside, you are greeted by a welcoming foyer that leads into the open-concept living area. The main level features a spacious living room, a cozy dining area with a grand fireplace and breakfast nook, and a gourmet kitchen with updated appliances, granite countertops, and ample storage space.
The upper level of the home is where you will find the four bedrooms plus a large bonus room for use as a home office, playroom, or a possible 5th bedroom, providing plenty of space for family and guests. The master suite includes a bathroom, double closet, and its own fireplace!
The lower level of the home offers a versatile space including guest suite, kitchen and full bath, plus space for family room, home office, or gym.
Situated on a spacious lot of 0.9 acres, this home provides plenty of room for outdoor activities and entertaining. The exterior of the home features a private yard with mature trees, a large deck for relaxing or dining al fresco, a spacious driveway leading to a two-car garage, and a garden cottage with heating and air – perfect for a she-shed or home office.
This property is ideal for those seeking a peaceful and private retreat while still being conveniently located near shopping, dining, and entertainment options. With its spacious layout, modern amenities, and beautiful outdoor space, 5747 Wilshire Drive is the perfect place to call home. Don’t miss out on this amazing opportunity to own a piece of paradise in Warrenton, VA.
Address
Open on Google Maps- Address 5747 WILSHIRE DRIVE
- City Warrenton
- State VA
- Zip/Postal Code 20187
- Area NONE AVAILABLE
- Country US
Details
Updated on May 28, 2025 at 5:56 pm- Property ID: VAFQ2016804
- Price: $835,000
- Land Area: 0.92 Acres
- Bedrooms: 4
- Bathrooms: 4
- Garage Size: x x
- Year Built: 1983
- Property Type: Residential
- Property Status: Active
- MLS#: VAFQ2016804
Additional details
- Roof: Asphalt,Shingle
- Sewer: On Site Septic
- Cooling: Central A/C
- Heating: Central
- Flooring: Luxury Vinyl Plank,Tile/Brick,Wood
- County: FAUQUIER-VA
- Property Type: Residential
- Elementary School: C. HUNTER RITCHIE
- Middle School: WARRENTON
- High School: KETTLE RUN
- Architectural Style: Colonial
Mortgage Calculator
- Down Payment
- Loan Amount
- Monthly Mortgage Payment
- Property Tax
- Home Insurance
- PMI
- Monthly HOA Fees

