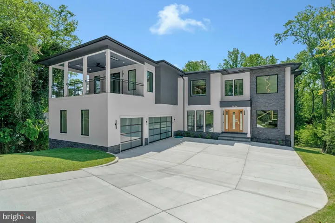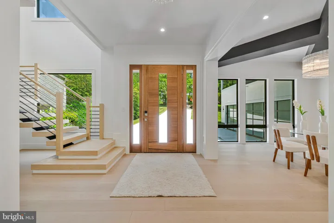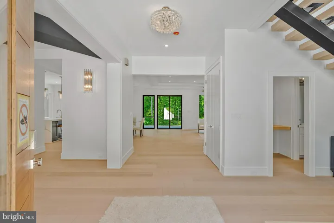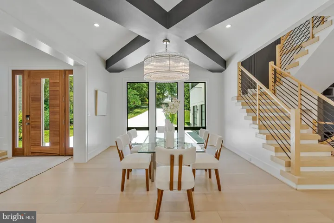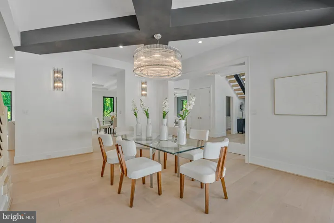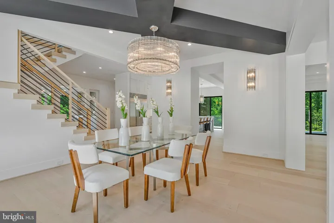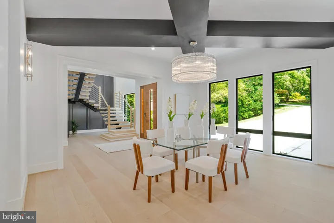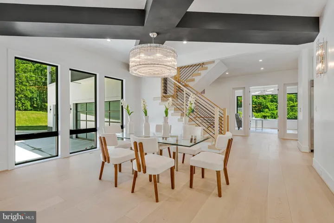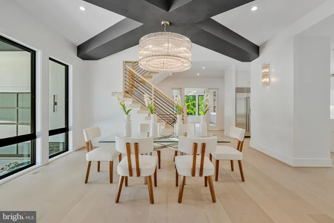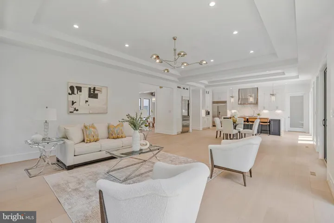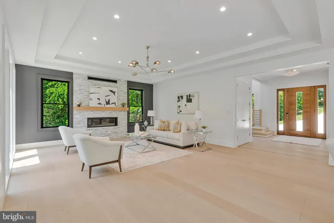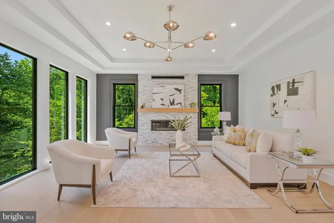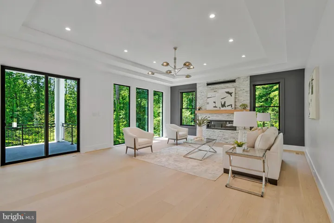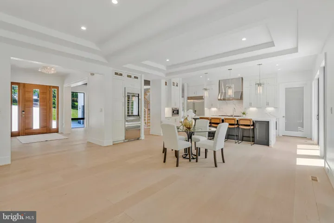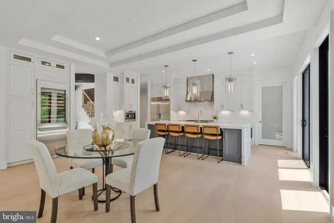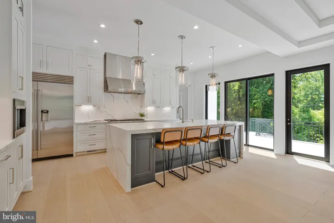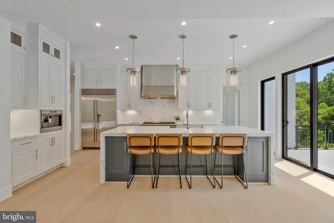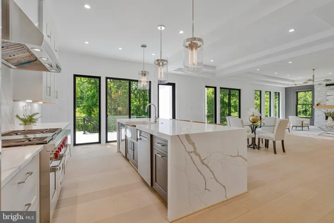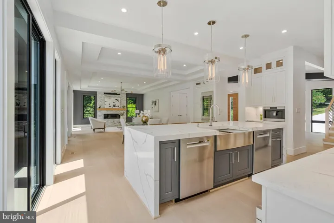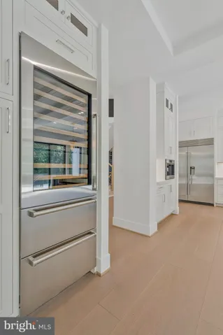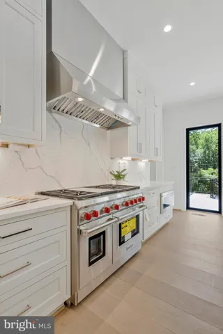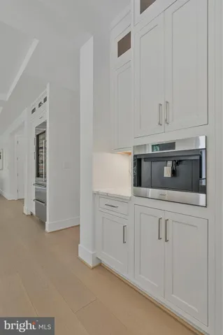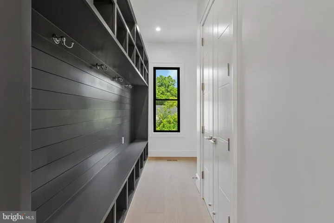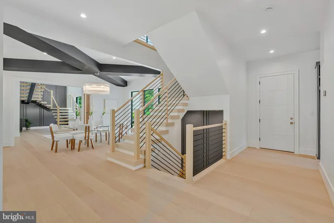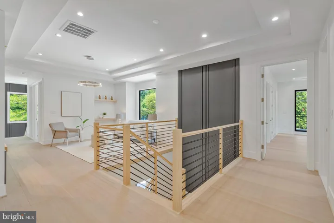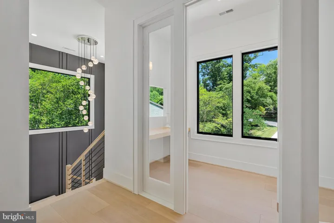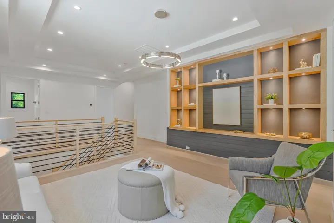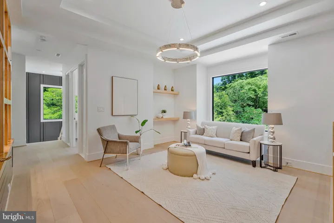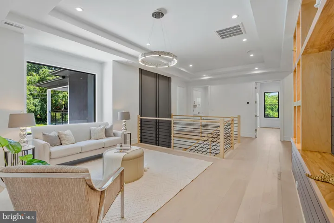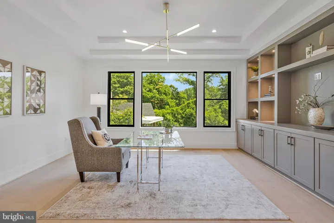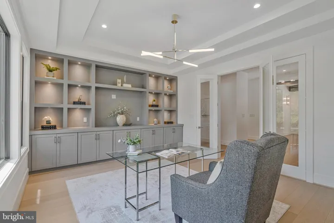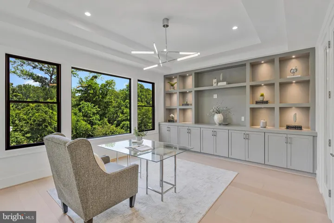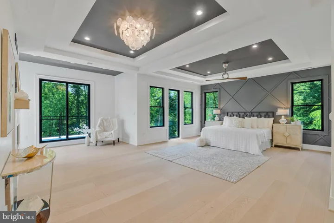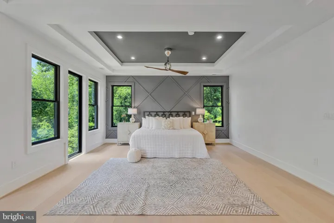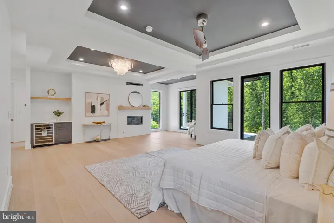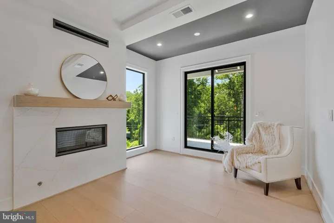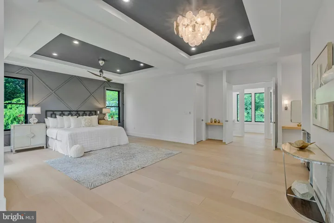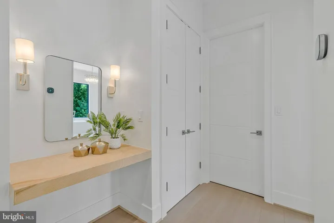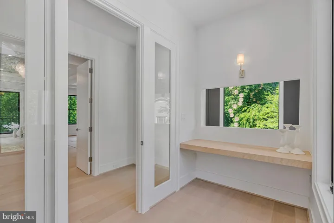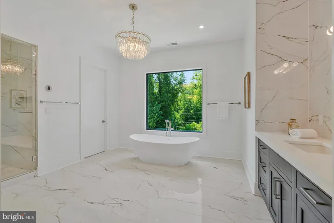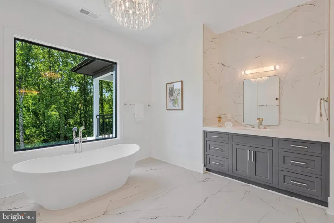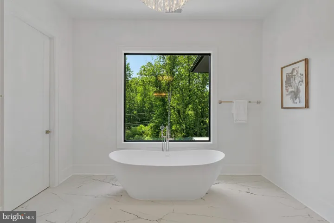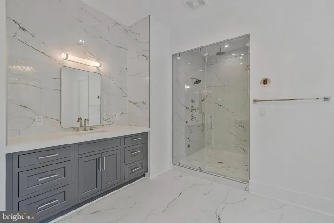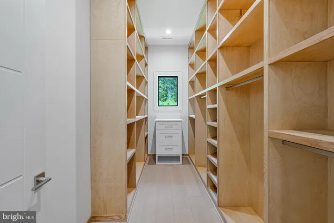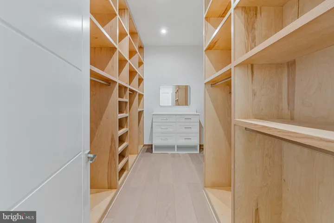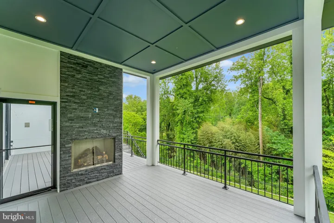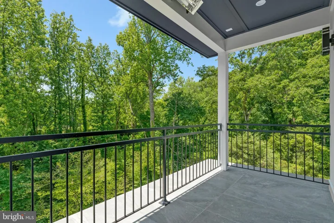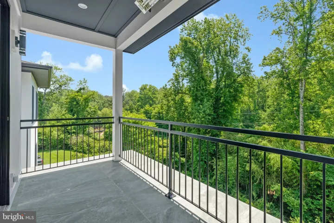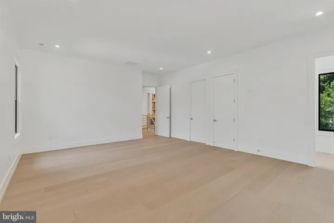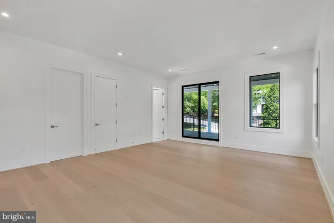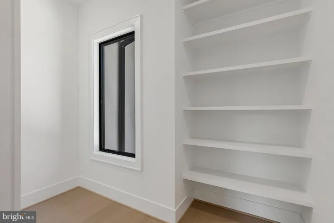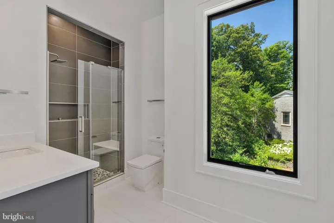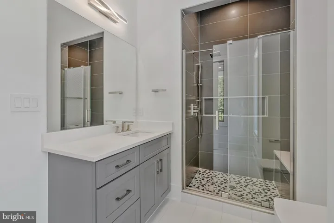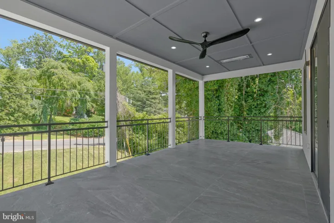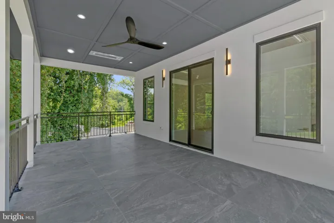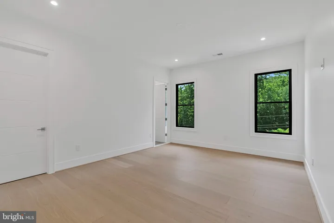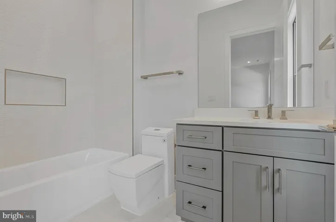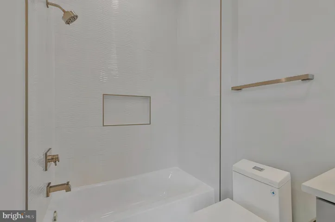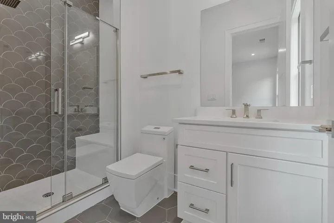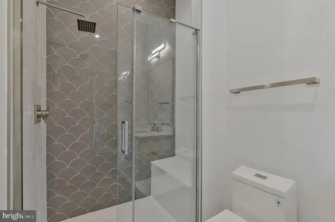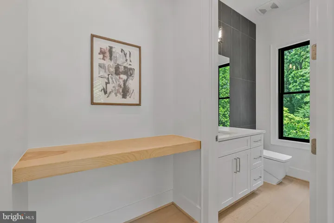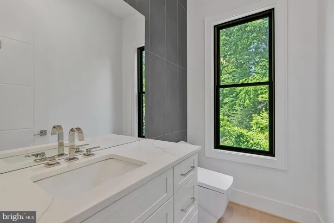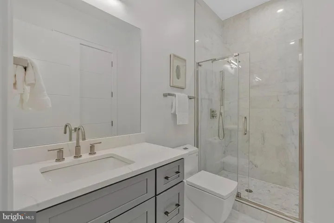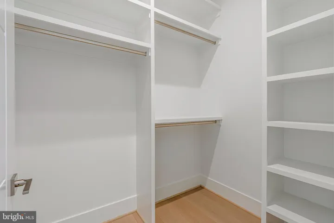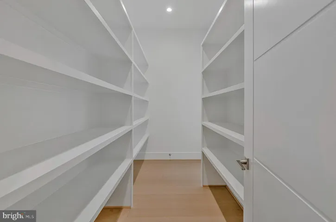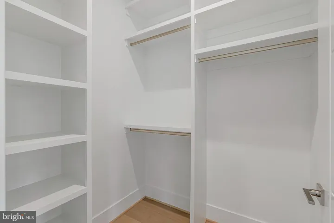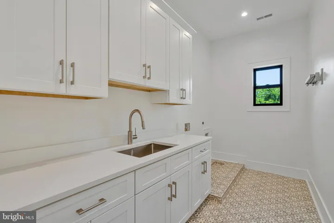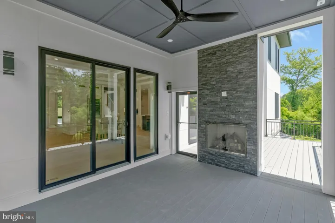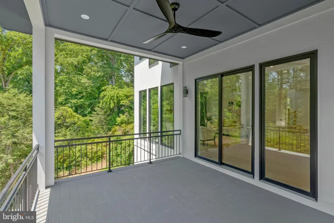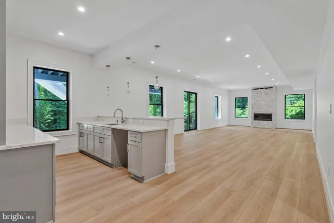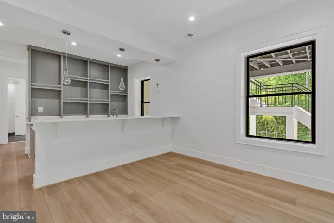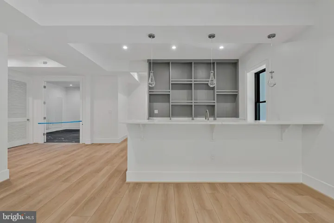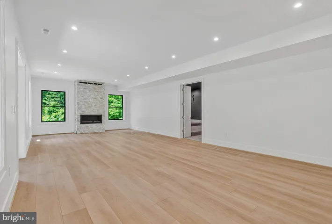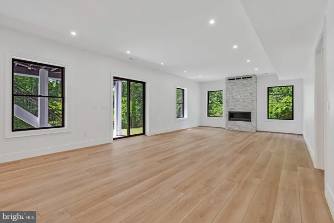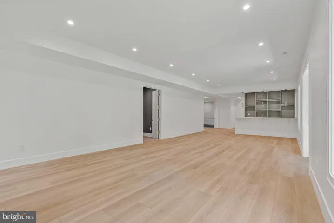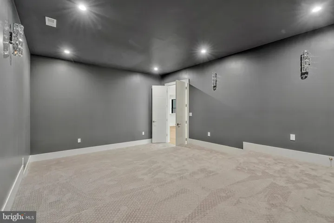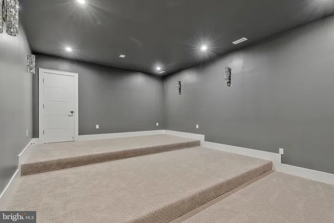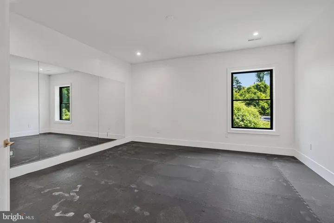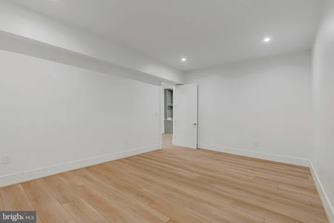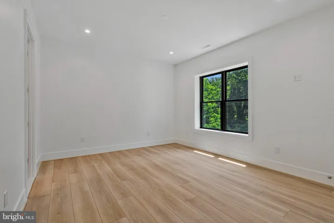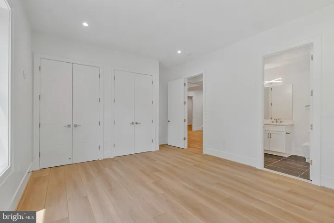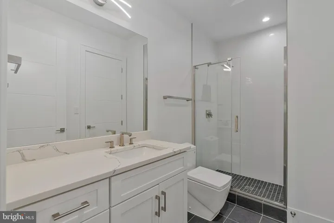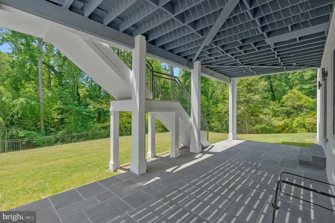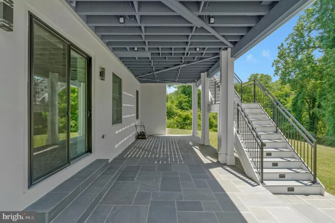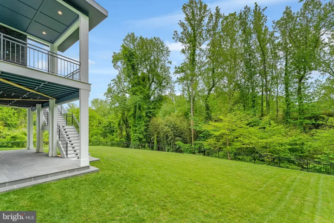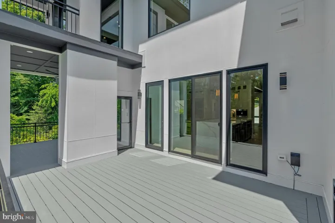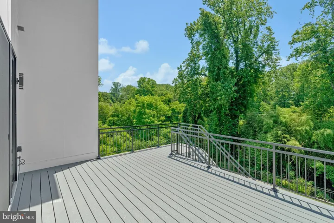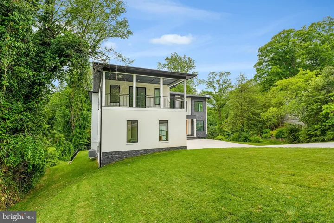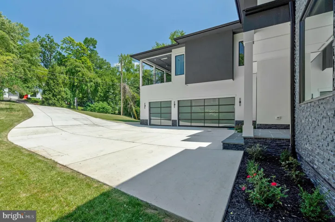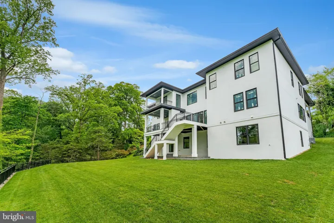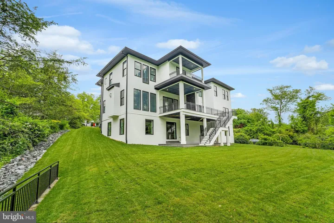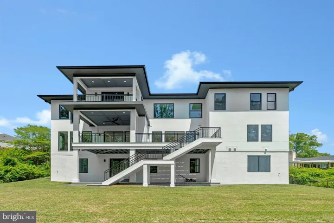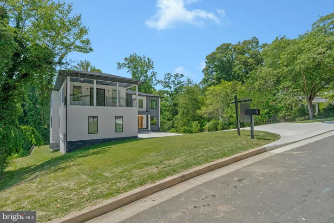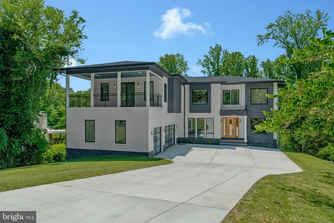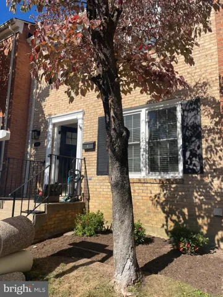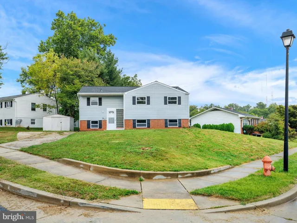Overview
- Residential
- 6
- 7
- 3.0
- 2025
- VAFX2243718
Description
Modern Elegance Meets Resort-Style Living in the Heart of McLean
Nestled on a rare, flat 31,533 sq ft lot in a quiet McLean enclave, this architecturally striking residence blends modern design with resort-style amenities. The expansive, level grounds are ideal for a future pool or a game of soccer, easily watched from the comfort of the screened porch—perfect for family living and entertaining.
Backing to a tranquil creek and lush wooded views, the property offers exceptional privacy and a serene natural setting. A sleek stucco façade, expansive glass windows and doors, and a spacious three-car garage create impressive curb appeal.
Inside, soaring 10-foot ceilings on all levels enhance the home’s open, airy atmosphere. Luxurious finishes include 10-inch wide pre finished oak hardwood floors, solid 8-foot modern doors, and exotic designer lighting throughout. The open-concept layout flows seamlessly into a dramatic family room featuring a floor-to-ceiling linear gas fireplace, and a large screened porch with metal-framed screens and a gas fireplace—ideal for year-round entertaining.
The primary suite is a private sanctuary, complete with its own gas fireplace, a Juliet balcony, and a secluded terrace overlooking the scenic backyard. Whether you’re sipping morning tea or enjoying a quiet evening read, the peaceful natural surroundings are always in view. The ensuite bathroom is a modern masterpiece, featuring heated floors, elegant finishes, and spa-like comfort.
Each additional bedroom on the upper level is ensuite, offering exceptional privacy and comfort for family or guests. Every room includes custom walk-in closets, marble-topped vanities, and beautifully tiled bathrooms that reflect timeless elegance and quality craftsmanship.
The fully finished, walk-out lower level continues the home’s luxurious feel with high ceilings, large windows, and abundant natural light. At the center is an expansive recreation room with a custom wet bar, rich wood paneling, ambient lighting, and a cozy stone fireplace. A state-of-the-art media room with tiered seating provides a true cinematic experience, while a dedicated exercise room with access to a full bath offers flexibility for workouts or guest accommodations.
Located just minutes from downtown McLean, top-rated schools, premier shopping, dining, and major commuter routes, this residence offers a rare combination of luxury, livability, and convenience.
Address
Open on Google Maps-
Address: 1434 WAGGAMAN CIRCLE
-
City: Mclean
-
State: VA
-
Zip/Postal Code: 22101
-
Country: US
Details
Updated on October 21, 2025 at 1:56 pm-
Property ID VAFX2243718
-
Price $4,599,000
-
Land Area 0.72 Acres
-
Bedrooms 6
-
Bathrooms 7
-
Garages 3.0
-
Garage Size x x
-
Year Built 2025
-
Property Type Residential
-
Property Status Active
-
MLS# VAFX2243718
Additional details
-
Utilities Natural Gas Available,Sewer Available,Water Available
-
Sewer Public Sewer
-
Cooling Central A/C,Ceiling Fan(s)
-
Heating Forced Air
-
Flooring Hardwood
-
County FAIRFAX-VA
-
Property Type Residential
-
Elementary School SHERMAN
-
Middle School LONGFELLOW
-
High School MCLEAN
-
Architectural Style Other
Mortgage Calculator
-
Down Payment
-
Loan Amount
-
Monthly Mortgage Payment
-
Property Tax
-
Home Insurance
-
PMI
-
Monthly HOA Fees
Schedule a Tour
Your information
360° Virtual Tour
Contact Information
View Listings- Tony Saa
- WEI58703-314-7742

