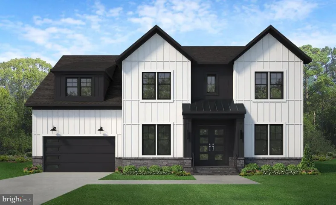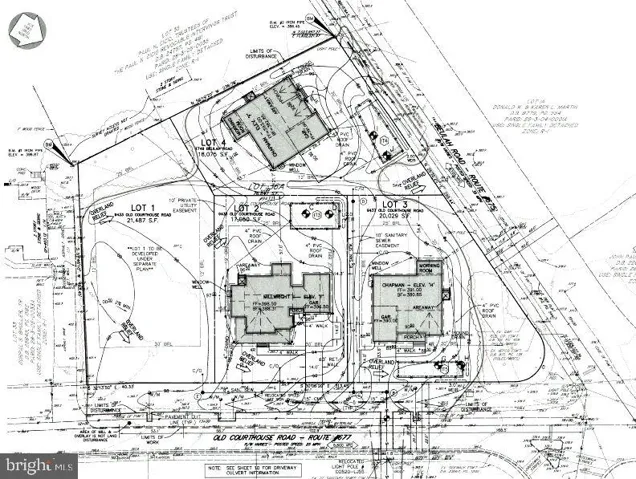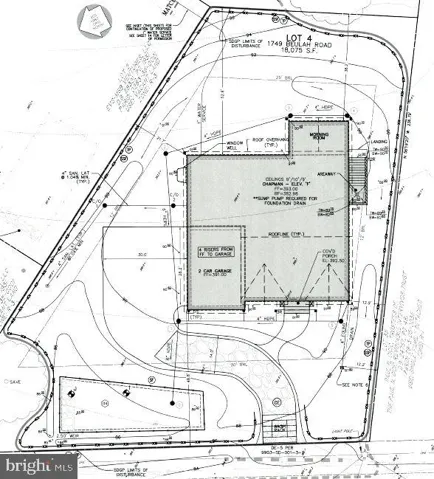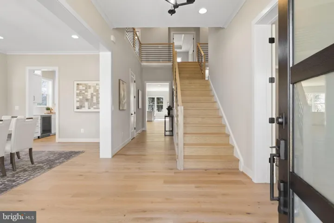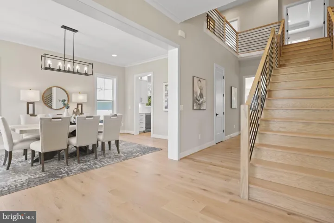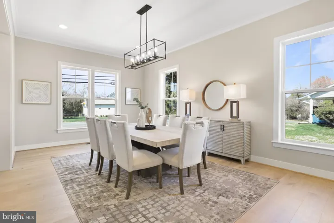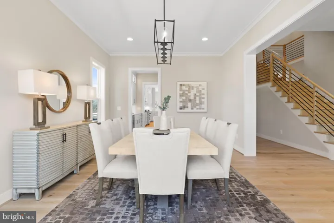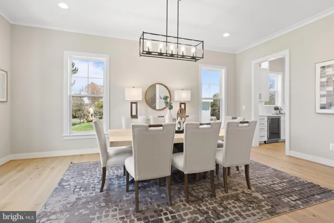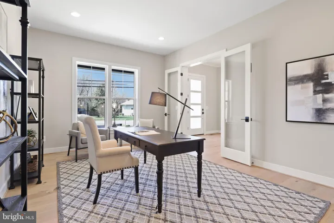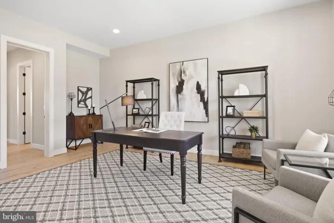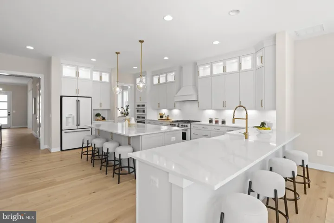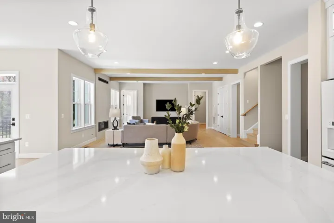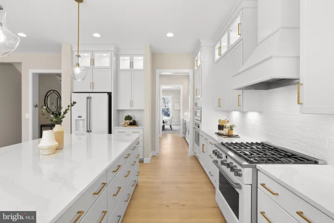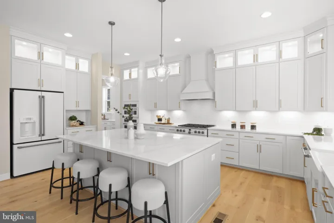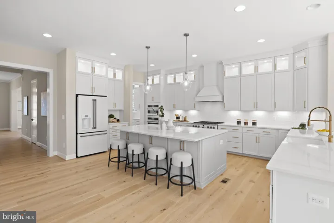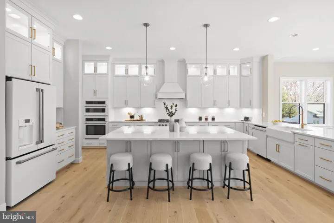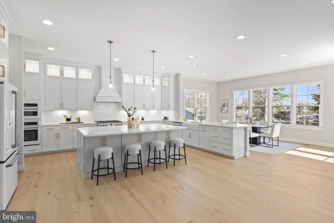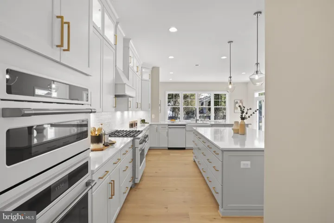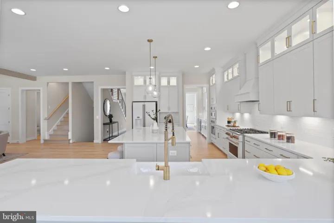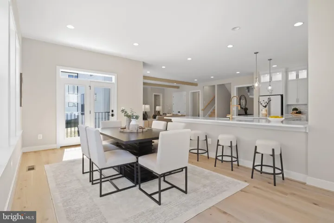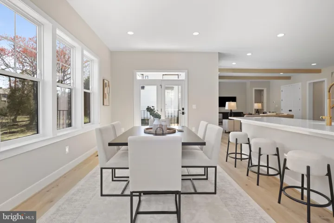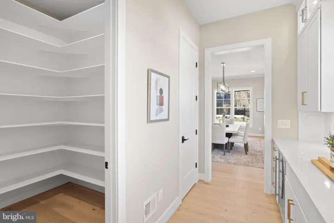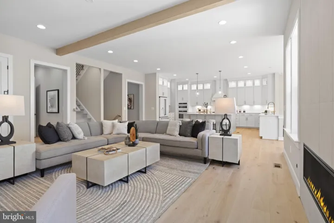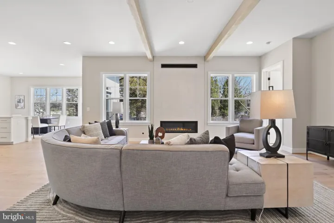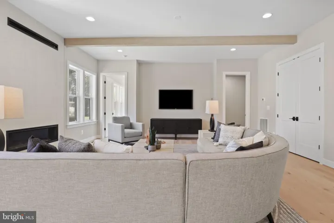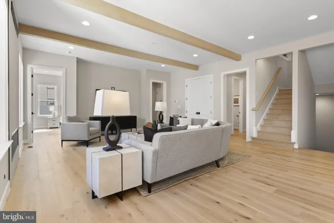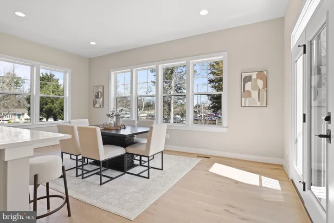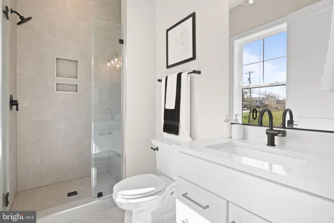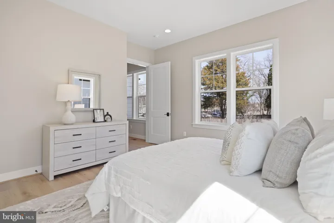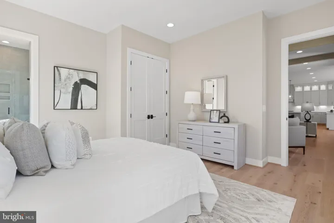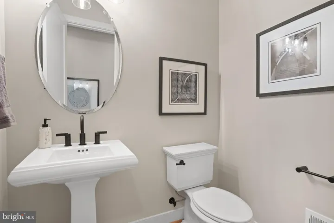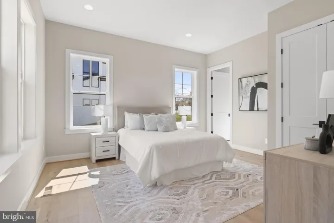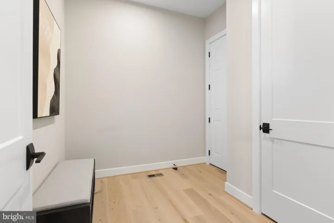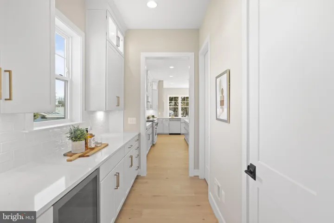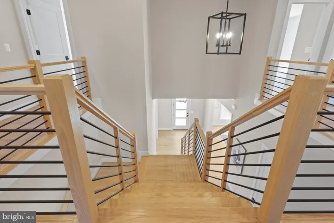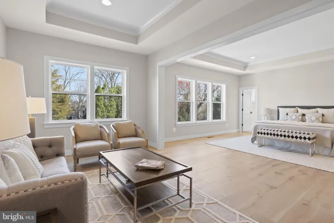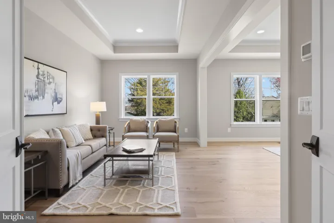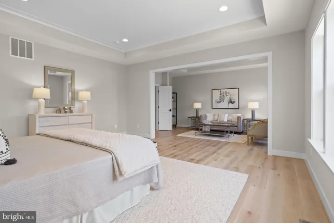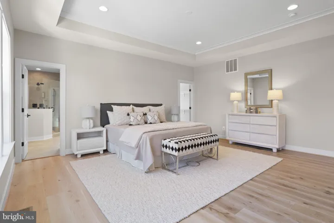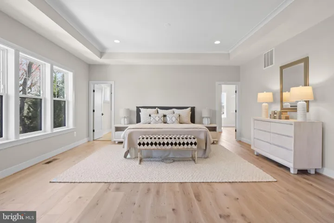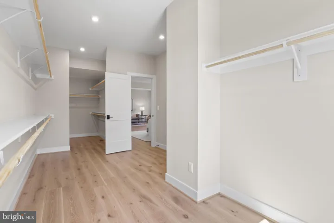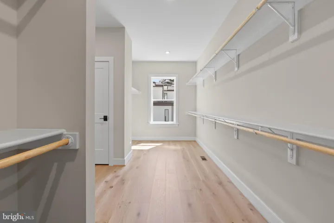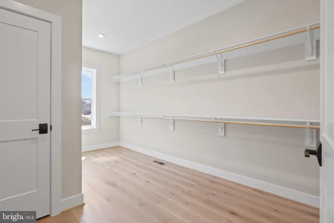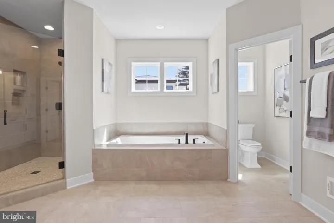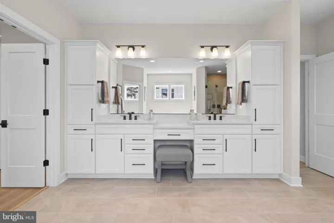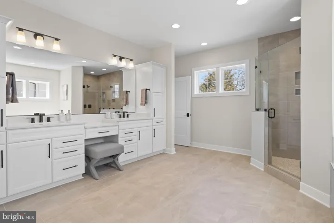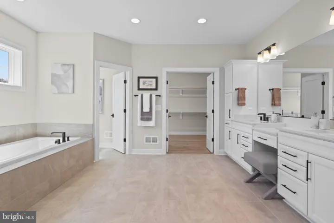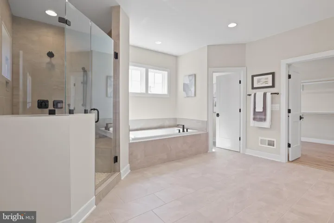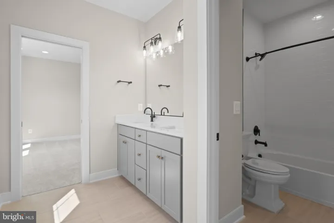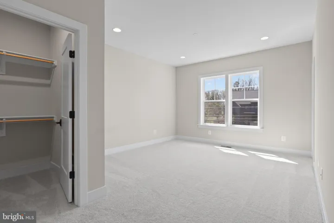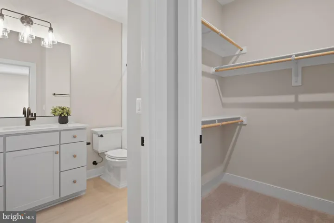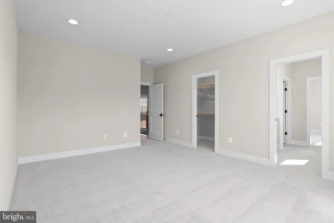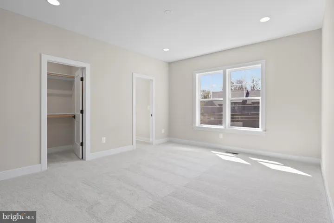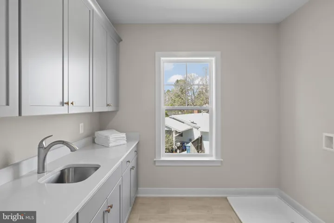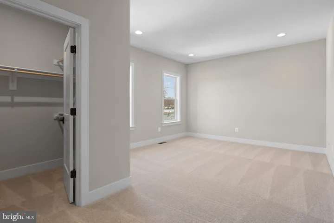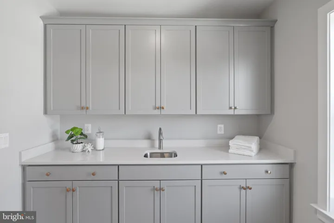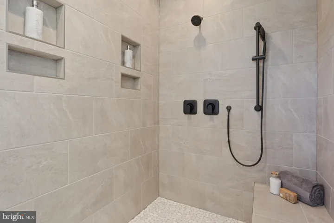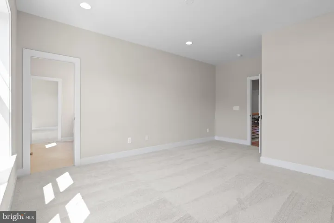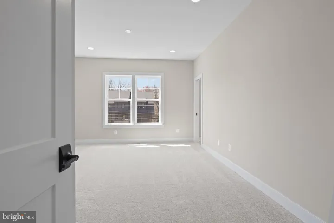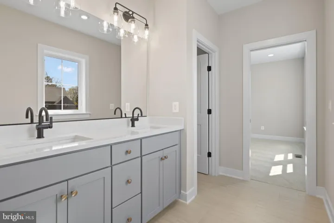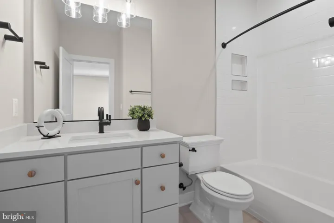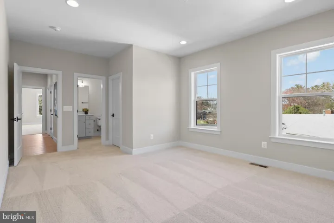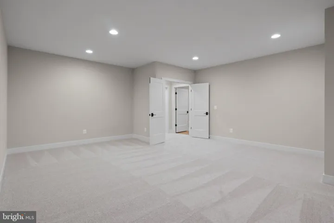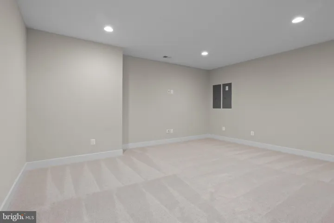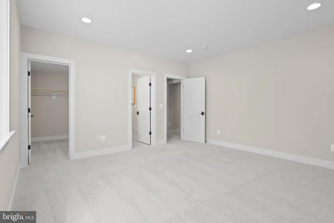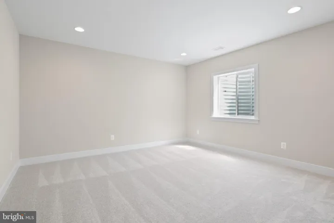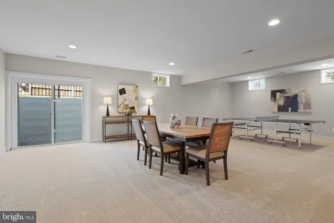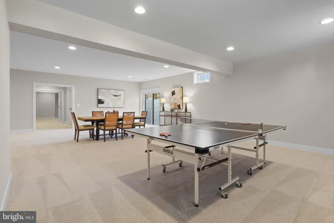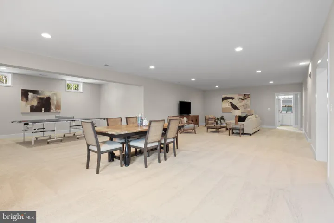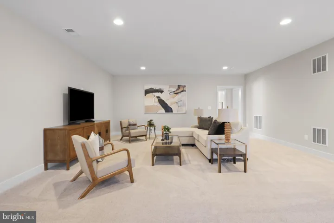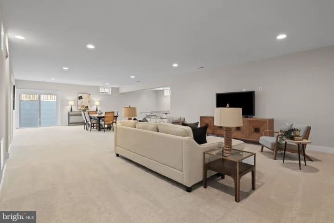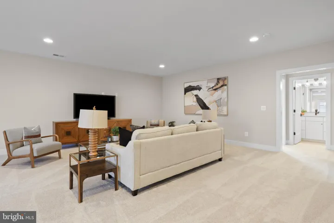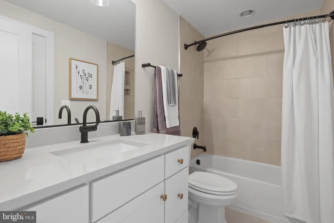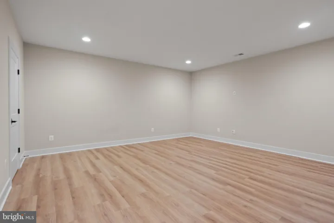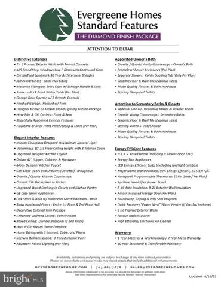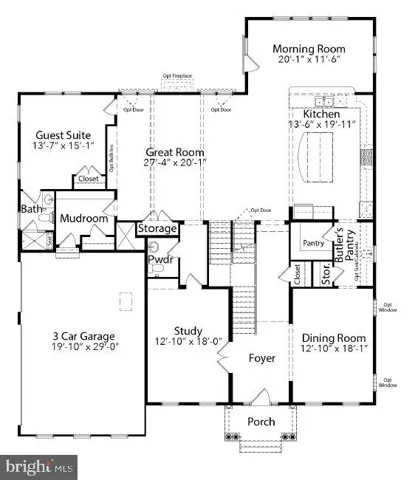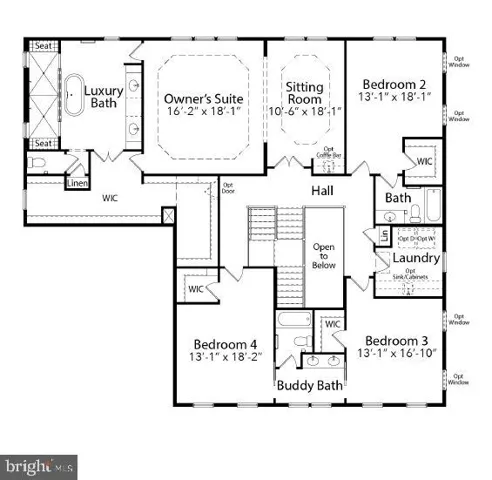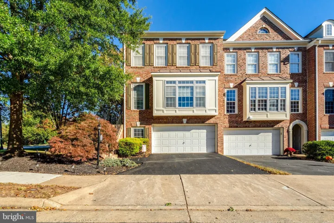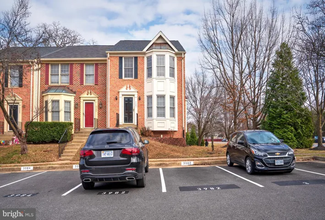Overview
- Residential
- 6
- 6
- 3.0
- 2026
- VAFX2243736
Description
*CONSTRUCTION-IN PROGRESS – COMPLETION FORECAST: SPRING 2026*
Welcome to Spring Lake Crossing —where small-town charm meets everyday convenience! Just minutes from shopping and top-rated restaurants. This incredible location offers the perfect blend of community, and lifestyle. Enjoy year-round events like Oktoberfest, Viva Vienna, and the beloved Halloween Parade, all while being part of a close-knit, vibrant neighborhood.
The Chapman showcases our Diamond Package, which includes a 10’ ceiling on the main level with additional modern features such as a sleek, modern 42” fireplace, metal horizontal railings on the main staircase and our Designer Kitchen with glass faced cabinets to the ceiling with a built in canopy hood to match the cabinetry. Our Designer Kitchen also features elegant quartz countertops, a GE Café Series stainless-steel appliance package with a 36” gas range, and an oversized island with seating. The Kitchen flows seamlessly into the expansive Family Room, highlighted by main level 10 ft ceiling, a decorative beam ceiling, and a sleek, modern gas fireplace. A beautifully designed Butler’s Pantry with cabinetry and sink adds both style and functionality—perfect for entertaining or additional prep space. A bright and spacious Morning Room offers the perfect spot for casual dining or a relaxing lounge area. A formal Dining Room provides additional space for hosting, while the Mudroom provides everyday convenience with built-in lockers and cubbies. A main-level Guest Suite with a private full bath offers versatile space, ideal for visiting friends or extended stays. A private Study on the main level provides the perfect home office or quiet retreat. On the upper level you’ll find hardwood flooring in the hallway, a luxurious Owner’s Suite, and three secondary Bedrooms—one with a private en-suite bath, and two that share a convenient buddy bath. The upper-level Laundry Room includes cabinetry with a sink for added functionality and style. The finished lower level extends your living space with a spacious recreation room, exercise room, media room, an additional bedroom, and a full bathroom—perfect for guests, a home office, or a private retreat. Completing this exceptional home is a finished three-car sideload garage, providing ample parking and storage space.
This Chapman has been thoughtfully designed with selected structural options, yet it’s still early enough in the construction process to personalize the interior finishes and details to match your style.
EVERGREENE QUALITY:
Every Evergreene home is thoughtfully crafted with features designed for long-term comfort and peace of mind. Standard inclusions in the Addison II are a whole-house ventilation, humidifier, electronic air cleaner, abundant recessed lighting, upgraded 2×6 framing, superior thermal insulation, a built in pest control system in exterior walls, and a best-in-class 10-year transferable builder’s warranty.
Floor plans and
images are for illustrative purposes only; certain features may reflect upgrades or options not included in the base price.
Contact us today to learn more about this unique opportunity.
Address
Open on Google Maps-
Address: 1749 BEULAH ROAD
-
City: Vienna
-
State: VA
-
Zip/Postal Code: 22182
-
Area: NONE AVAILABLE
-
Country: US
Details
Updated on November 6, 2025 at 11:55 pm-
Property ID VAFX2243736
-
Price $2,698,500
-
Land Area 0.41 Acres
-
Bedrooms 6
-
Bathrooms 6
-
Garages 3.0
-
Garage Size x x
-
Year Built 2026
-
Property Type Residential
-
Property Status Active
-
MLS# VAFX2243736
Additional details
-
Roof Architectural Shingle,Asphalt,Metal
-
Utilities Electric Available,Natural Gas Available,Sewer Available,Water Available
-
Sewer Public Sewer
-
Cooling Air Purification System,Central A/C,Heat Pump(s),Programmable Thermostat,Whole House Exhaust Ventilation,Whole House Fan
-
Heating 90% Forced Air,Central,Forced Air,Humidifier,Programmable Thermostat,Zoned
-
Flooring Carpet,CeramicTile,Hardwood
-
County FAIRFAX-VA
-
Property Type Residential
-
Parking Asphalt Driveway
-
Elementary School WOLFTRAP
-
Middle School KILMER
-
High School MADISON
-
Architectural Style Transitional
Mortgage Calculator
-
Down Payment
-
Loan Amount
-
Monthly Mortgage Payment
-
Property Tax
-
Home Insurance
-
PMI
-
Monthly HOA Fees
Schedule a Tour
Your information
Contact Information
View Listings- Tony Saa
- WEI58703-314-7742

