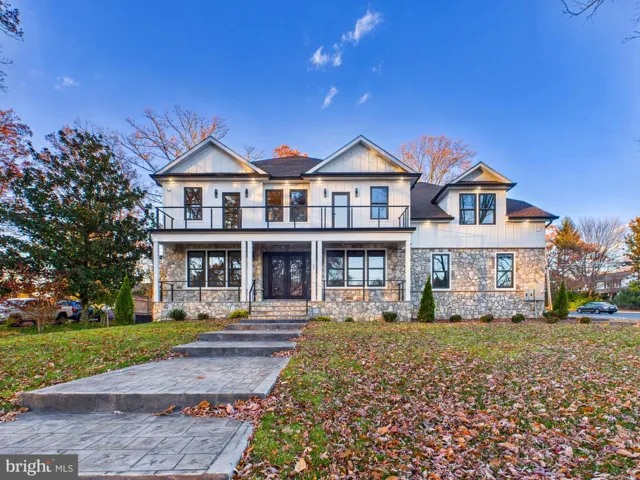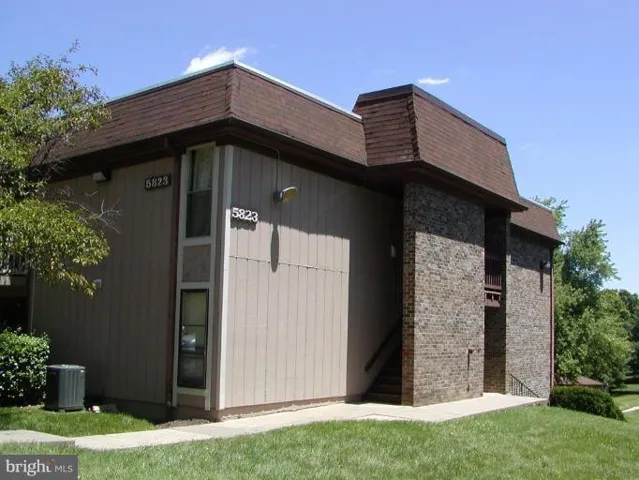49F FOWLER ST , Charlottesville, VA 22901
- $899,900
Overview
- Residential
- 3
- 3
- 5093 Sqft
- 2026
- 665073
Description
The Marigold is a brand-new floor plan available to build from the ground up in Belvedere, with an estimated build time of 8?10 months. Designed with extra room where it counts, this plan features generously sized bedrooms, each with its own walk-in closet. The main level includes an open layout with an L-shaped kitchen, plenty of cabinet and counter space, a walk-in pantry, and a large center island. You?ll also find a covered porch, pocket office, mudroom, and half bath. Upstairs, a flexible loft area can remain open or be converted into a fourth bedroom with a full bath. The primary suite is nearly 18’x20′ with a walk-in closet measuring approximately 17’x15′. Two additional bedrooms, a split-layout hall bath, laundry room, and two linen closets complete the second floor. A third-level loft with an additional bedroom and bath is also available. The home is built on an unfinished walkout basement. Belvedere offers community green spaces, access to the Rivanna Trail, the nearby SOCA Fieldhouse, a dog park, and multiple playgrounds. Pricing varies by elevation. Lot premiums may apply. Photos are of a similar home and may show optional features.,Granite Counter,Maple Cabinets,Painted Cabinets,White Cabinets,Wood Cabinets,Fireplace in Family Room
Address
Open on Google Maps-
Address: 49F FOWLER ST
-
City: Charlottesville
-
State: VA
-
Zip/Postal Code: 22901
-
Area: NONE AVAILABLE
-
Country: US
Details
Updated on May 29, 2025 at 7:16 pm-
Property ID 665073
-
Price $899,900
-
Property Size 5093 Sqft
-
Land Area 0.17 Acres
-
Bedrooms 3
-
Bathrooms 3
-
Garage Size x x
-
Year Built 2026
-
Property Type Residential
-
Property Status Active
-
MLS# 665073
Additional details
-
Association Fee 150.0
-
Roof Architectural Shingle,Composite
-
Sewer Public Sewer
-
Cooling Programmable Thermostat,Other,Fresh Air Recovery System,Central A/C
-
Heating Central,Forced Air
-
Flooring Carpet,CeramicTile,Hardwood
-
County ALBEMARLE-VA
-
Property Type Residential
-
Middle School BURLEY
-
High School ALBEMARLE
-
Architectural Style Craftsman,Farmhouse/National Folk
Features
Mortgage Calculator
-
Down Payment
-
Loan Amount
-
Monthly Mortgage Payment
-
Property Tax
-
Home Insurance
-
PMI
-
Monthly HOA Fees
Schedule a Tour
Your information
Contact Information
View Listings- Tony Saa
- WEI58703-314-7742

























































