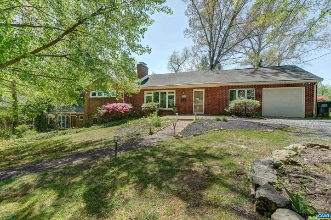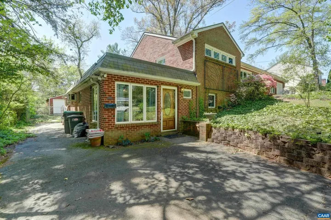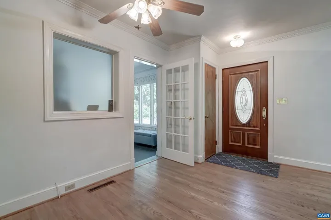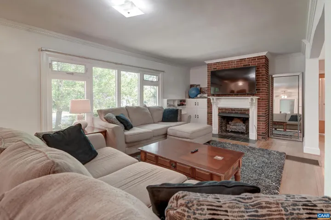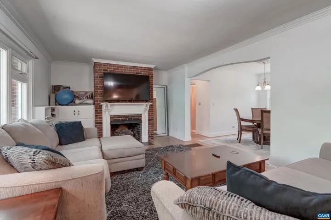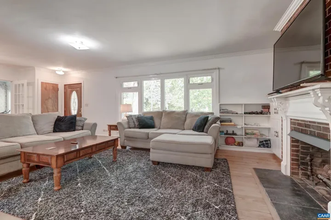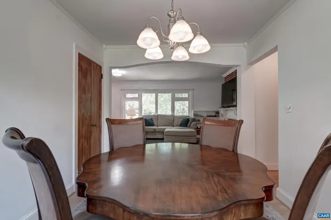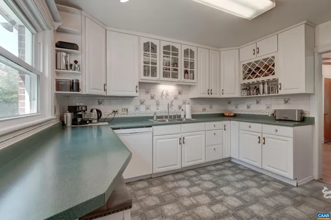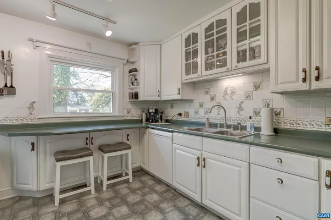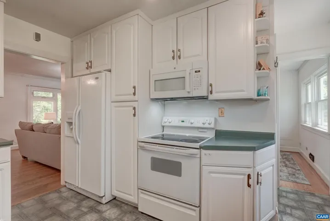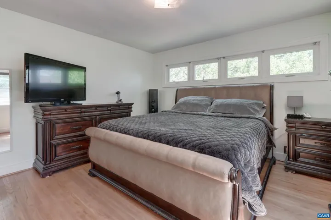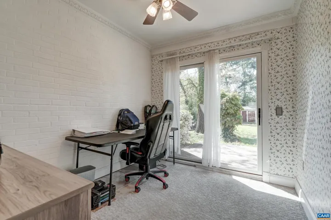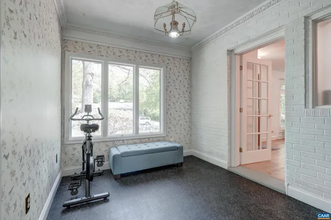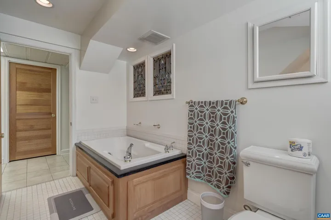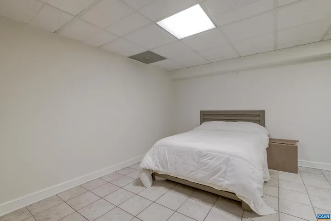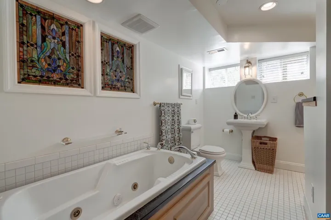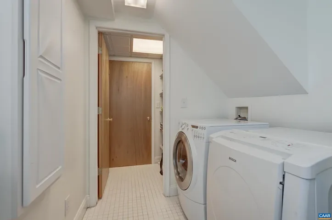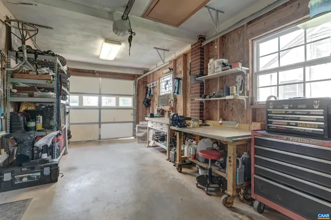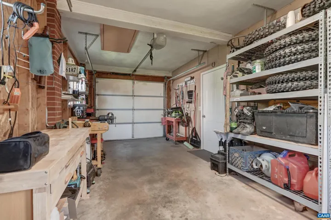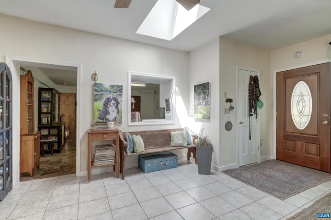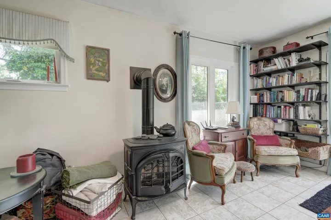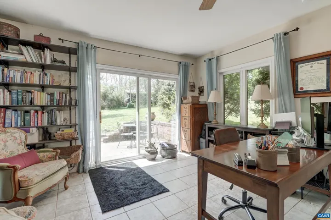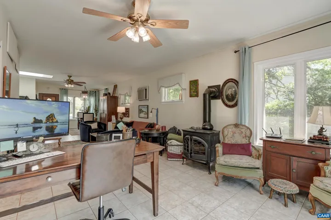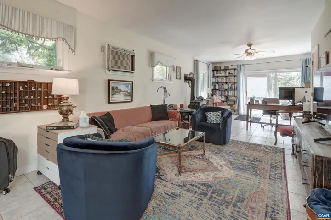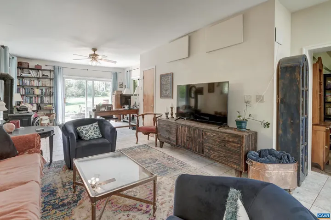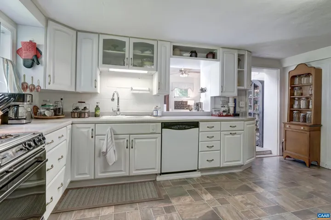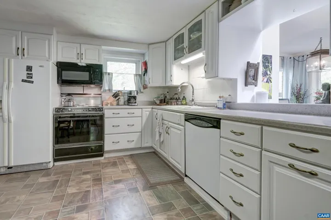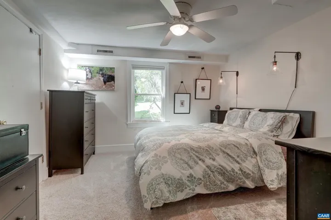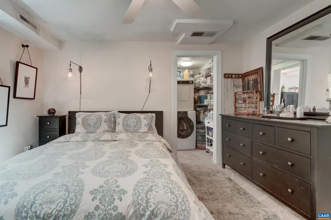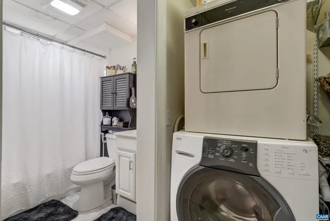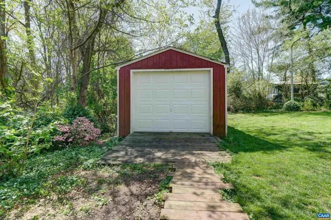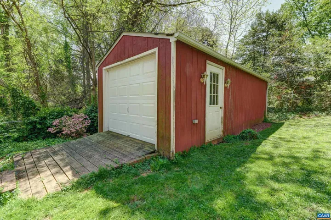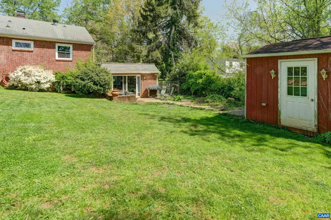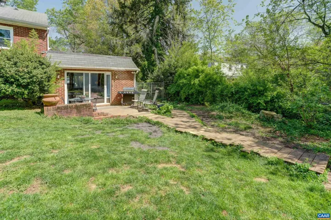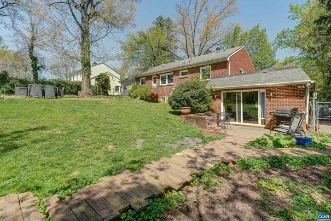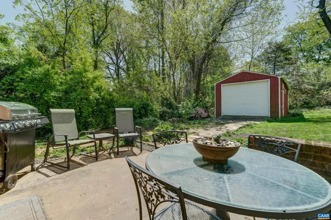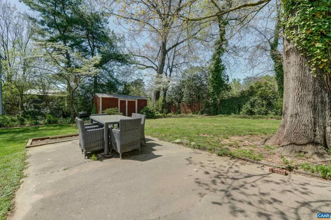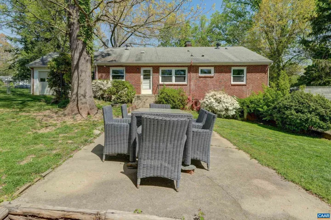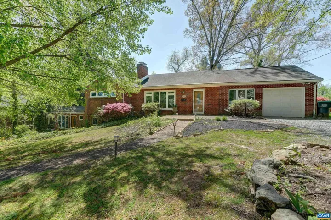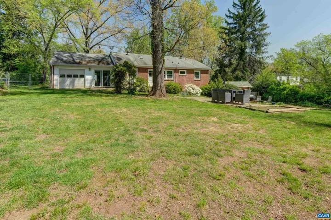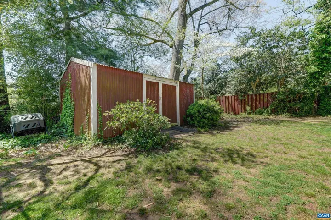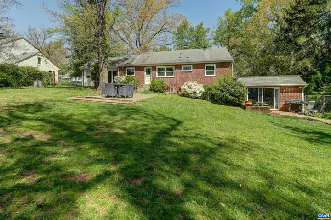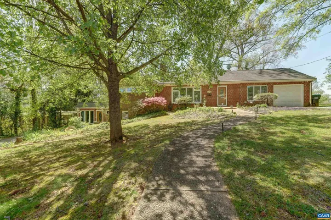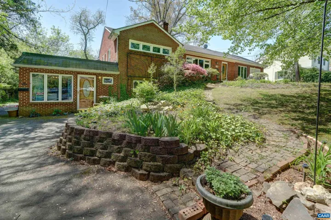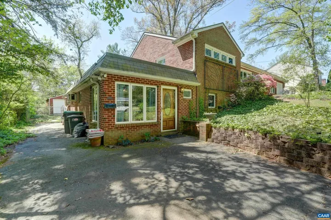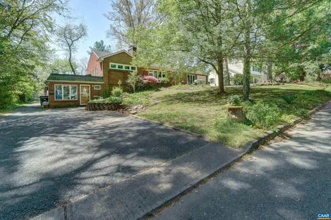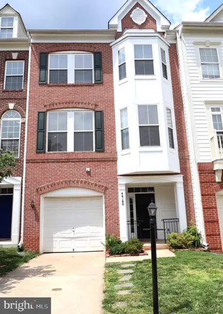Overview
- Duplex, Residential Income
- 1956
- 665119
- MLS#
Description
Brick ranch duplex with main level and income producing basement apartments in the desirable Rugby area of Charlottesviile. Income producing rental could easily be converted back to single family home. Unit A (main level) features hardwood floors, living room with brick fireplace, dining room and three bedrooms. Finished lower level features a flex room with full bathroom, laundry and multiple storage rooms. Unit B features a large open dining/living space with eat-in kitchen and carpeted bedroom with full bathroom. Unit A rents for $2200/mo and lease ends 11/30. Unit B rents for $1500/mo and lease ends 11/30. Purchaser agrees to participate in a 1031 Exchange at no expense to purchaser.,Formica Counter,Painted Cabinets
Address
Open on Google Maps- Address 1514 WESTWOOD RD
- City Charlottesville
- State VA
- Zip/Postal Code 22903
- Area NONE AVAILABLE
- Country US
Details
Updated on September 8, 2025 at 7:59 pm- Property ID: 665119
- Price: $695,000
- Land Area: 0.36 Acres
- Garage Size: x x
- Year Built: 1956
- Property Type: Duplex, Residential Income
- Property Status: Active
- MLS#: 665119
Additional details
- Roof: Composite
- Sewer: Public Sewer
- Cooling: Central A/C,Window Unit(s)
- Heating: Forced Air,Heat Pump(s)
- Flooring: Carpet,CeramicTile,Hardwood,Laminated
- County: CHARLOTTESVILLE CITY-VA
- Property Type: Residential Income
- Middle School: WALKER & BUFORD
- High School: CHARLOTTESVILLE
- Architectural Style: Ranch/Rambler
Mortgage Calculator
- Down Payment
- Loan Amount
- Monthly Mortgage Payment
- Property Tax
- Home Insurance
- PMI
- Monthly HOA Fees


