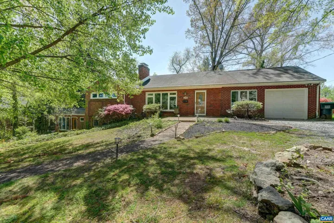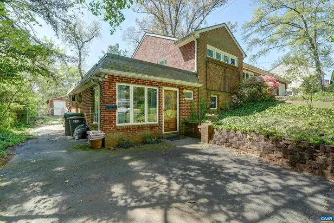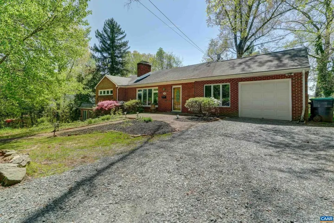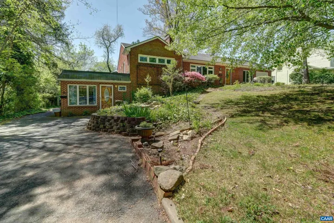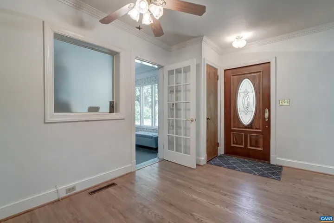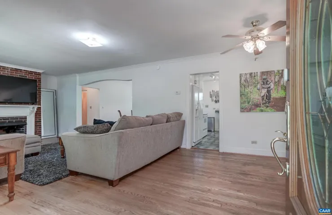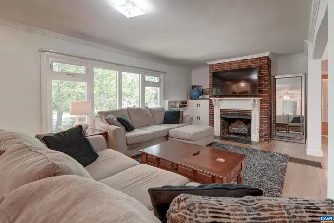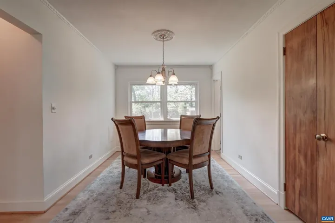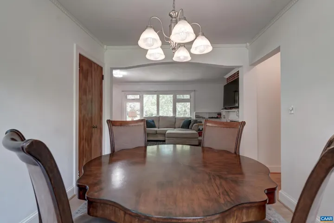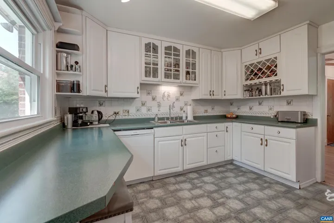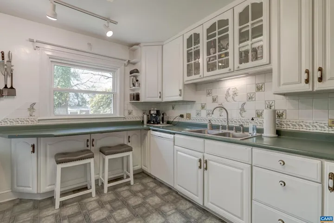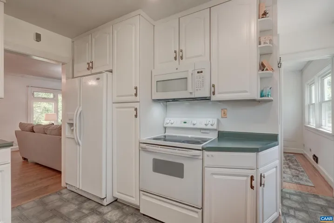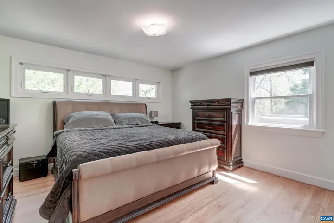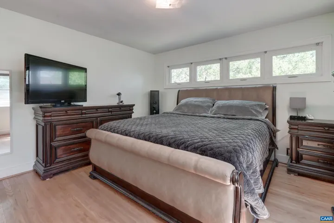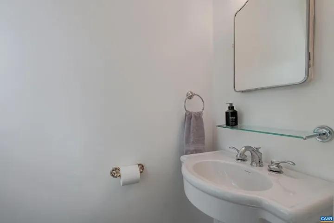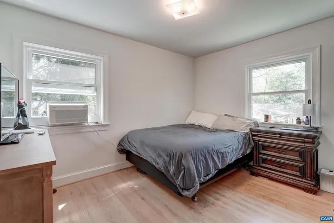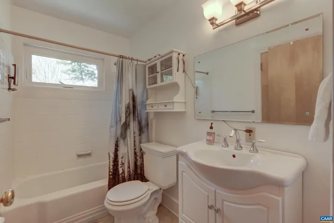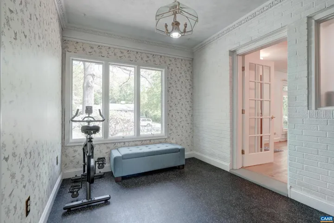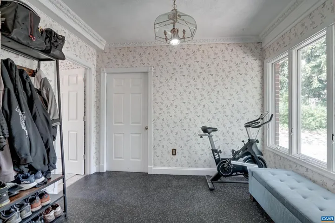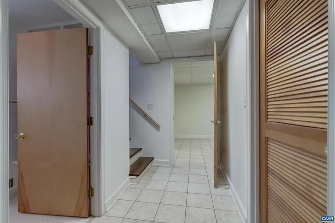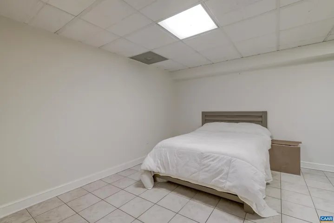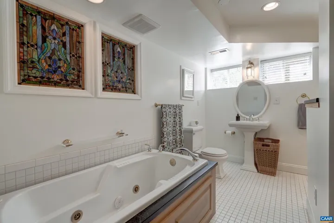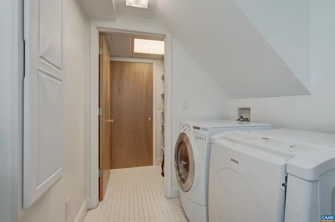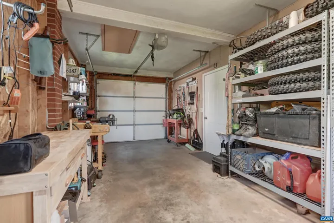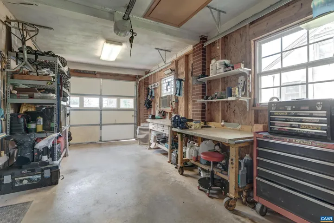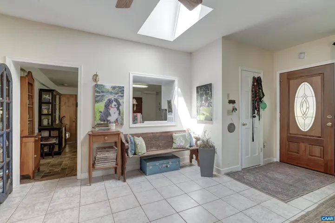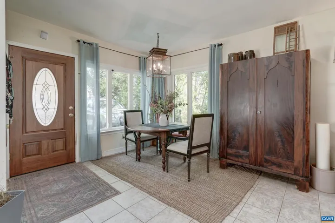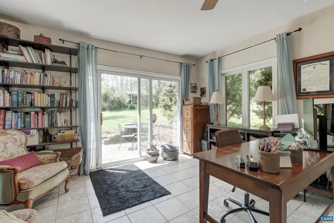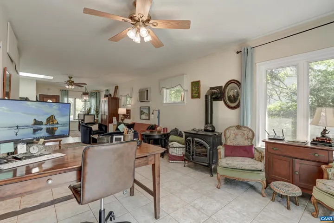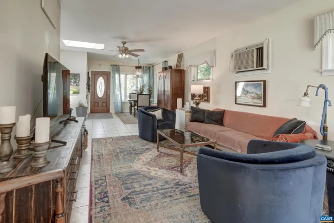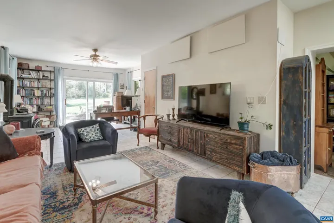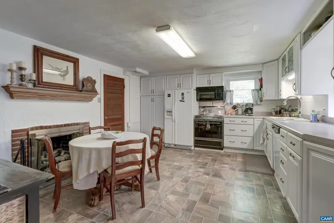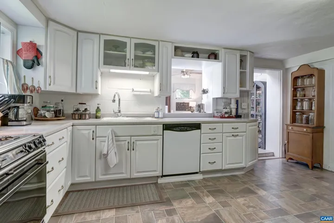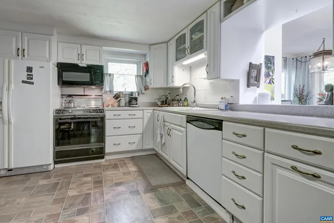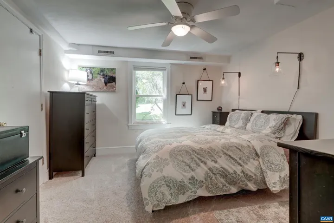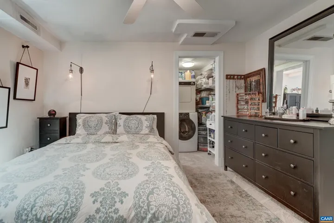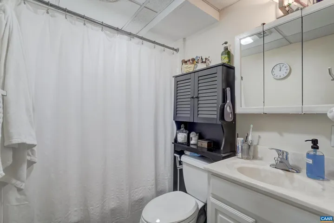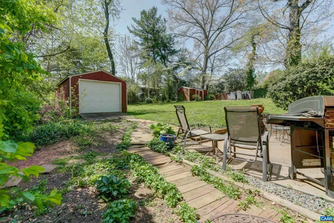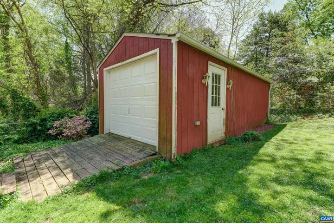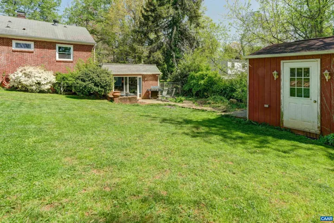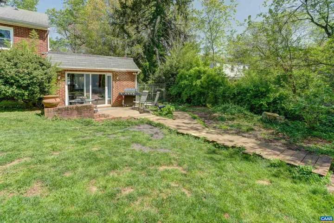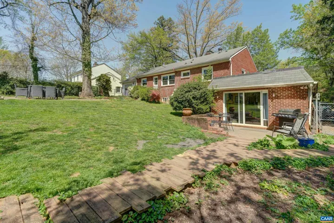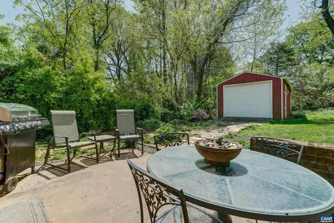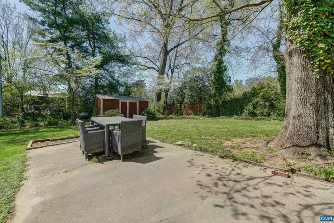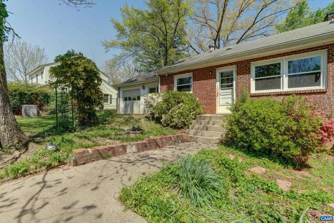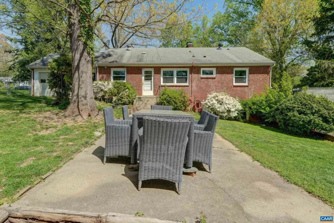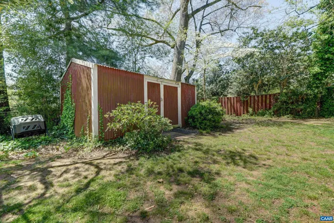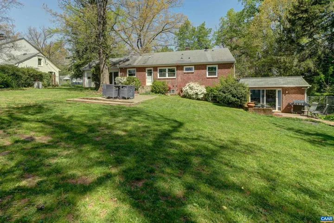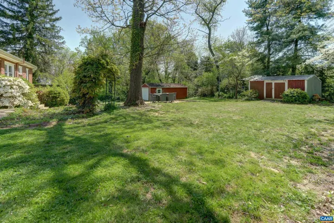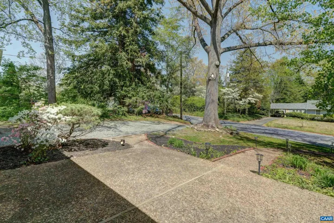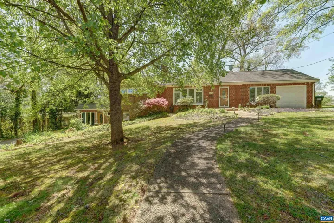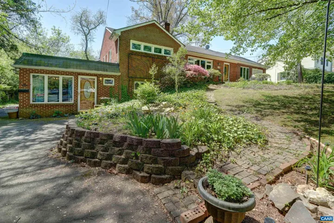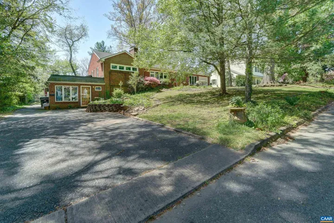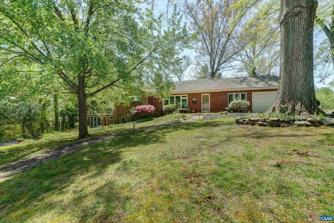1514 WESTWOOD RD , Charlottesville, VA 22903
- $685,000
1514 WESTWOOD RD , Charlottesville, VA 22903
- $685,000
Overview
- Residential
- 4
- 5
- 3216 Sqft
- 1956
- 665118
Description
NEW PRICE-Below tax assessed value!! Wonderful brick ranch home with main level living and potential income-generating basement apartment. Great value with lots of possibilities! Walk to schools, Marie Bette, Dairy Market and more! Spacious fenced rear yard on quiet street in the desirable heart of Charlottesviile, Rugby area. Walk to McIntire Park, downtown restaurants and shopping and the Rivanna Trail. Main level features hardwood floors, living room with brick fireplace, dining room and three bedrooms. Finished lower level features a flex room with full bathroom, laundry and multiple storage rooms. Basement features a large open dining/living space with eat-in kitchen and carpeted bedroom with full bathroom. Currently being rented as two different units. Unit A rents for $2200/mo and lease ends 11/30. Unit B rents for $1500/mo and lease ends 11/30.Purchaser agrees to participate in a 1031 Exchange at no expense to purchaser.,Formica Counter,Painted Cabinets,Fireplace in Basement,Fireplace in Living Room
Address
Open on Google Maps-
Address: 1514 WESTWOOD RD
-
City: Charlottesville
-
State: VA
-
Zip/Postal Code: 22903
-
Area: NONE AVAILABLE
-
Country: US
Details
Updated on October 7, 2025 at 7:10 pm-
Property ID 665118
-
Price $685,000
-
Property Size 3216 Sqft
-
Land Area 0.36 Acres
-
Bedrooms 4
-
Bathrooms 5
-
Garage Size x x
-
Year Built 1956
-
Property Type Residential
-
Property Status Active
-
MLS# 665118
Additional details
-
Roof Composite
-
Sewer Public Sewer
-
Cooling Central A/C,Window Unit(s)
-
Heating Central,Heat Pump(s)
-
Flooring CeramicTile,Hardwood
-
County CHARLOTTESVILLE CITY-VA
-
Property Type Residential
-
Middle School WALKER & BUFORD
-
High School CHARLOTTESVILLE
-
Architectural Style Ranch/Rambler
Features
Mortgage Calculator
-
Down Payment
-
Loan Amount
-
Monthly Mortgage Payment
-
Property Tax
-
Home Insurance
-
PMI
-
Monthly HOA Fees
Schedule a Tour
Your information
360° Virtual Tour
Contact Information
View Listings- Tony Saa
- WEI58703-314-7742

