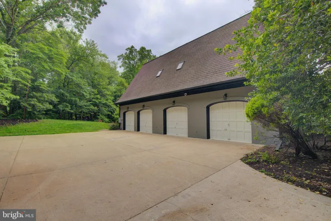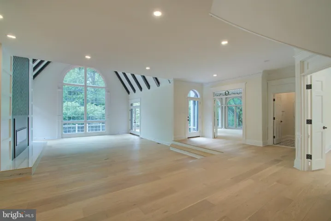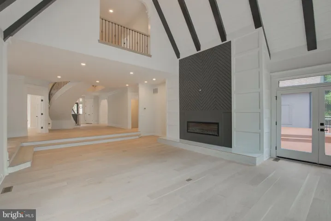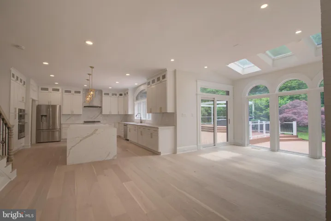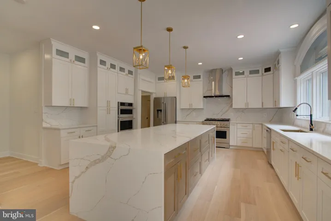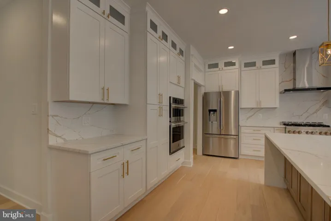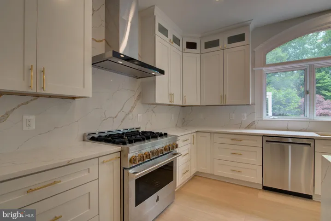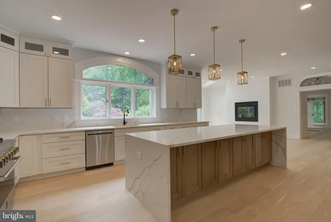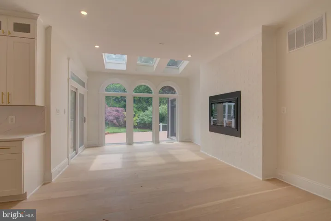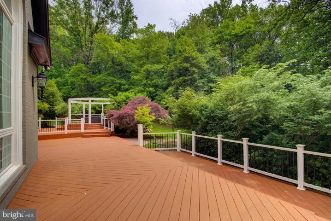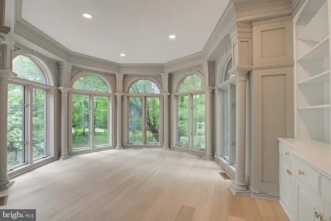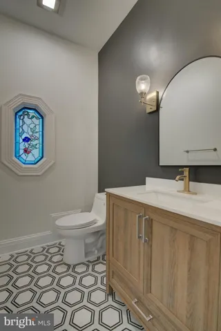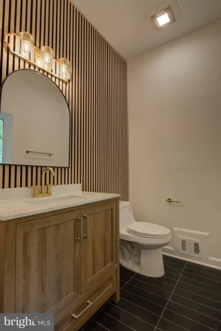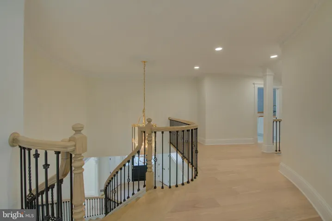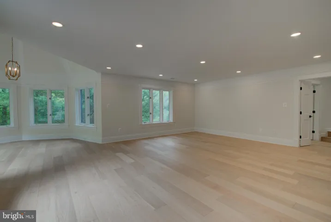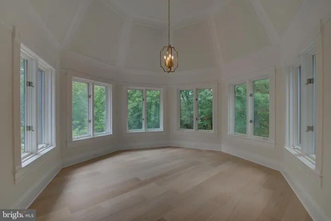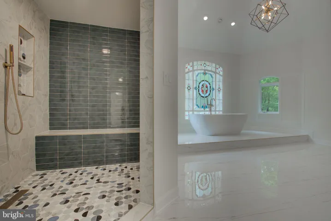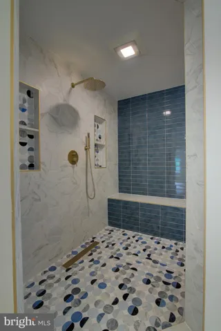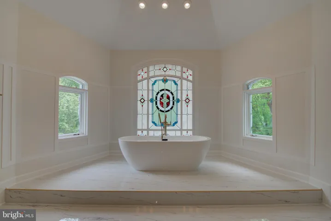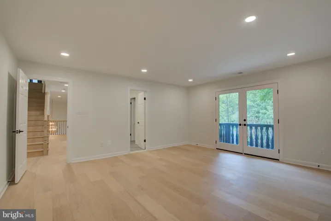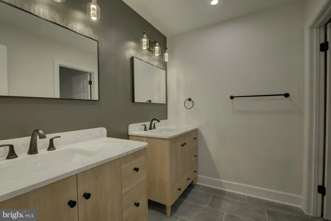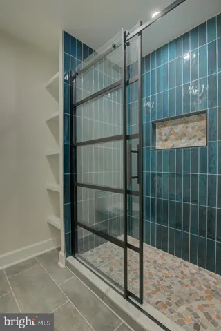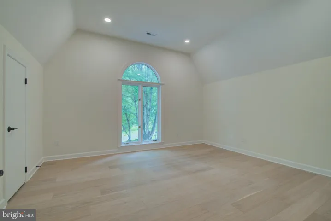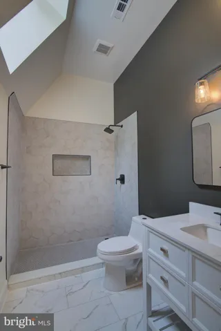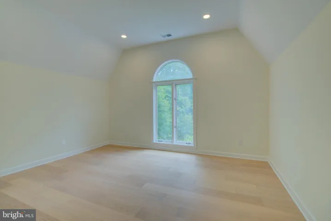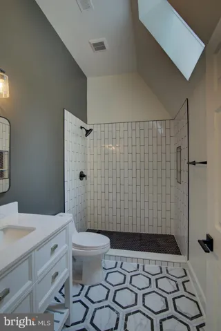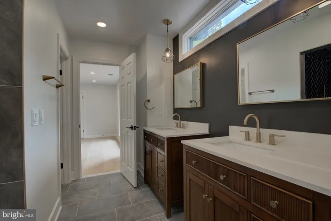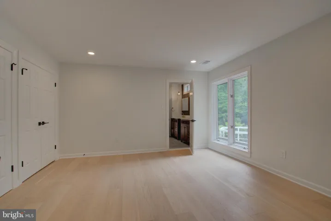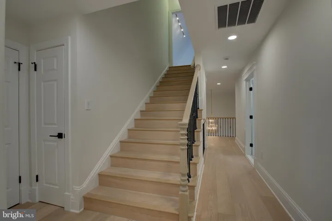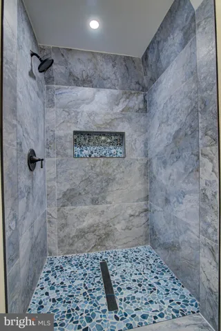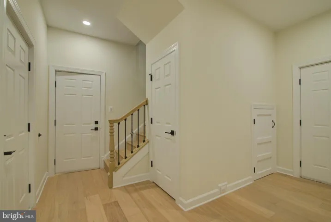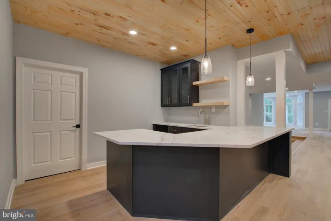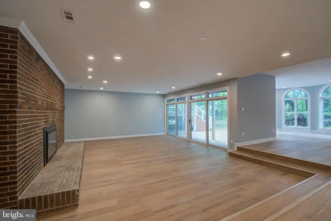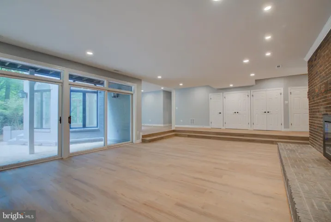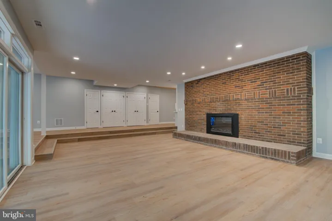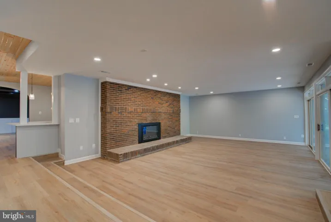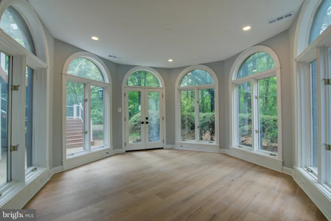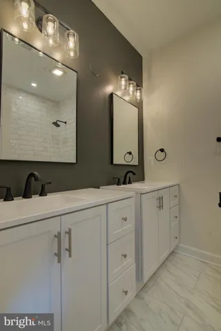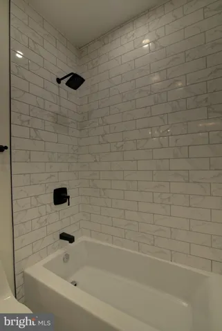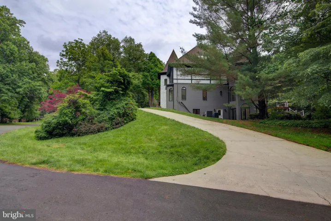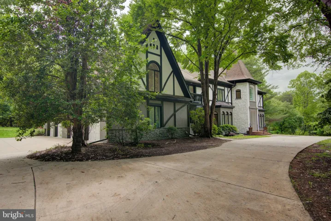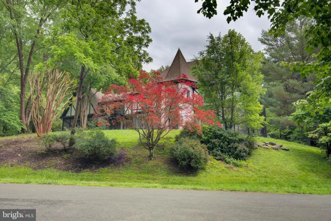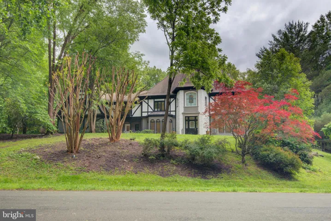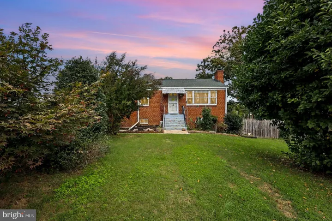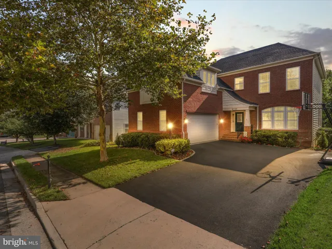10124 WENDOVER DRIVE, Vienna, VA 22181
- $2,995,000
Overview
- Residential
- 7
- 10
- 3.0
- 1989
- VAFX2244266
Description
Grand Estate Home on Private 2 Acre Culdesac Lot in Vienna! Oversized 3 car garage. High end finishes throughout including brand new Kitchen & Bathrooms. New White Oak wide plank flooring. Stunning entrance w/ wide foyer & dramatic curved staircase. Soaring 2 story great room w/ fireplace & custom surround. Gourmet kitchen w/ JennAir, huge island, tons of cabinet space; opens to breakfast room w/ skylights & fireplace. Walkout to expansive terrace w/ hot tub overlooking rear grounds & sport court. Luxury primary suite w/ octagonal sitting room, cedar closet, huge walk-in closet; bathroom w/ hi-end fixtures & finishes. Lower level features custom bar area, game room, sunken rec room w/ fireplace, sunroom/fitness area, bedroom suite & 2 full bathrooms. Circular front driveway & side-load 3 car garage w/ bonus yard/sport equipment garage. Very peaceful & private yet only mins to downtown Vienna!
Address
Open on Google Maps-
Address: 10124 WENDOVER DRIVE
-
City: Vienna
-
State: VA
-
Zip/Postal Code: 22181
-
Country: US
Details
Updated on September 20, 2025 at 12:48 pm-
Property ID VAFX2244266
-
Price $2,995,000
-
Land Area 2.01 Acres
-
Bedrooms 7
-
Bathrooms 10
-
Garages 3.0
-
Garage Size x x
-
Year Built 1989
-
Property Type Residential
-
Property Status Active
-
MLS# VAFX2244266
Additional details
-
Sewer Private Septic Tank
-
Cooling Central A/C
-
Heating Heat Pump(s),Forced Air
-
County FAIRFAX-VA
-
Property Type Residential
-
Parking Circular Driveway
-
Elementary School FLINT HILL
-
Middle School THOREAU
-
High School MADISON
-
Architectural Style Manor
Mortgage Calculator
-
Down Payment
-
Loan Amount
-
Monthly Mortgage Payment
-
Property Tax
-
Home Insurance
-
PMI
-
Monthly HOA Fees
Schedule a Tour
Your information
Contact Information
View Listings- Tony Saa
- WEI58703-314-7742


