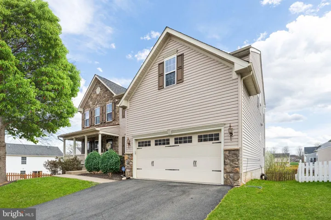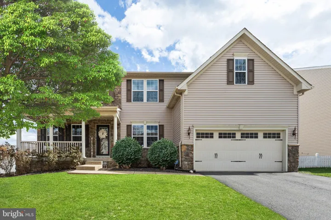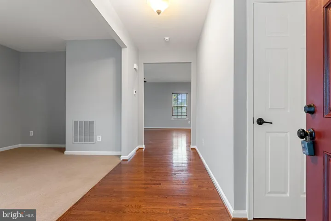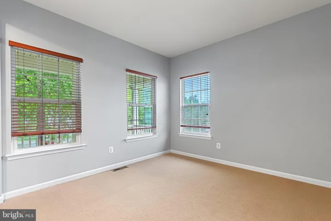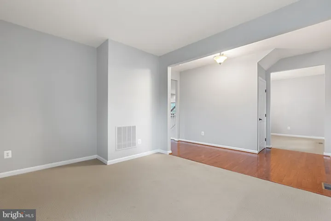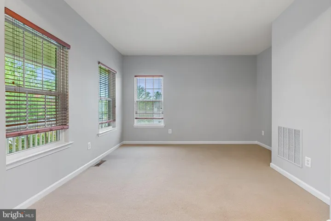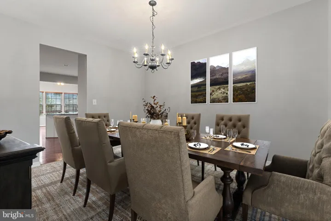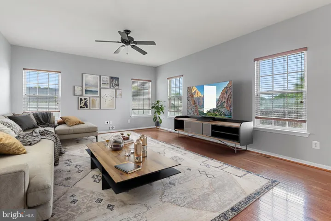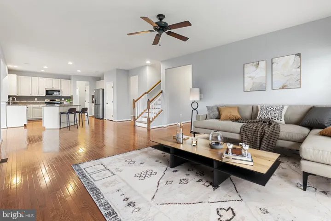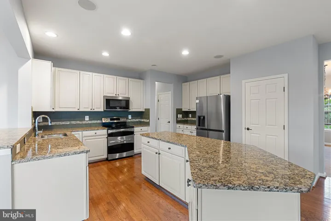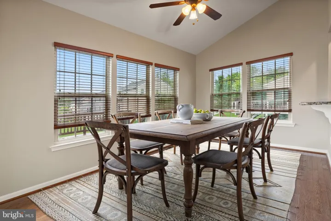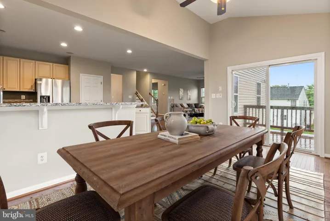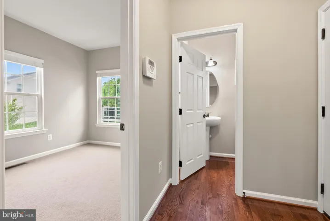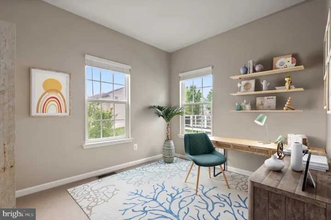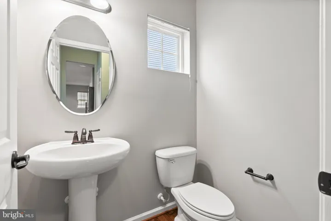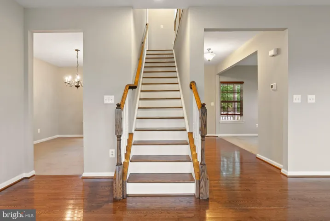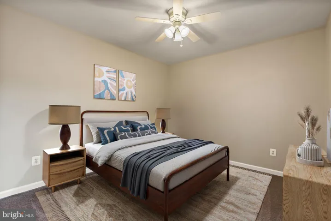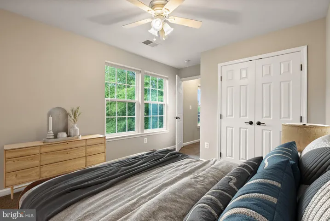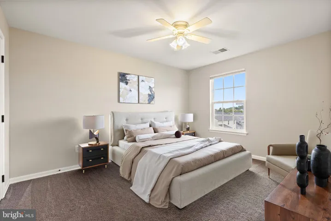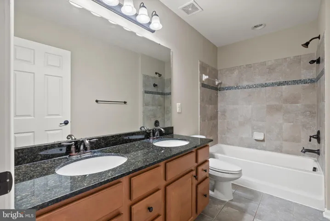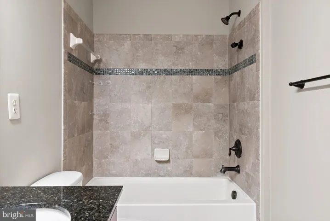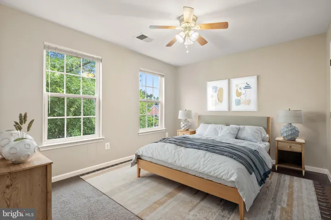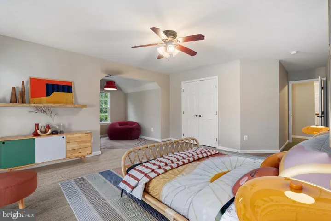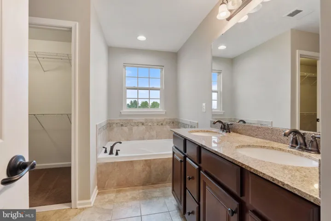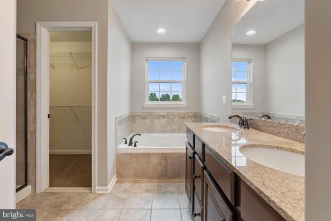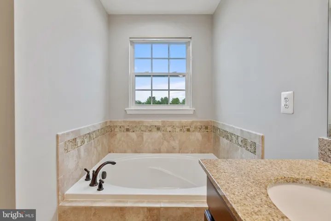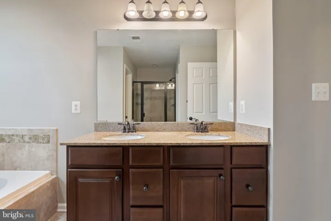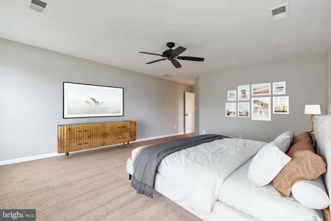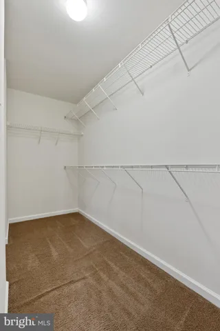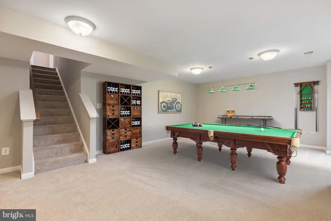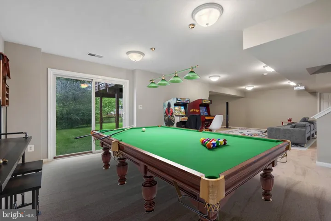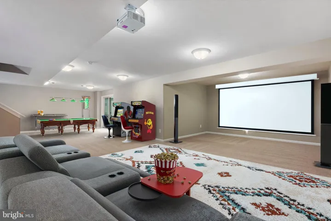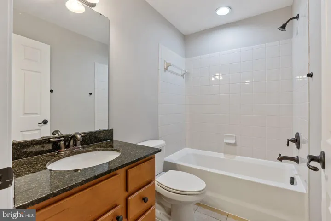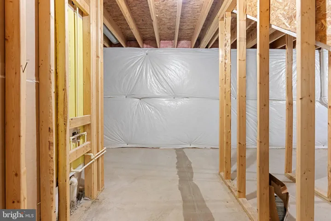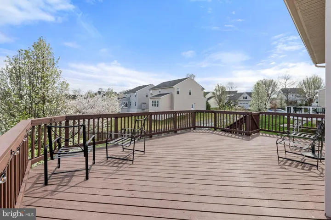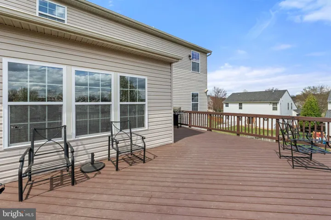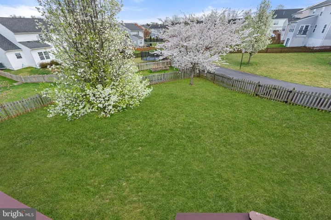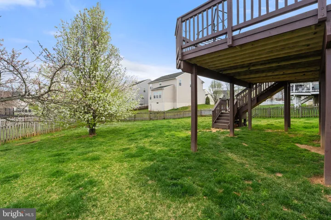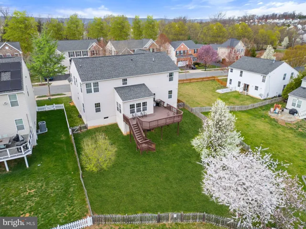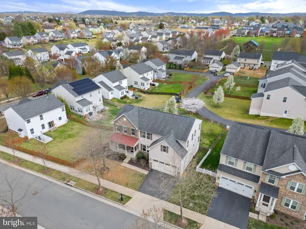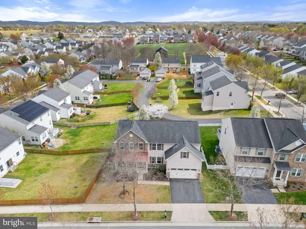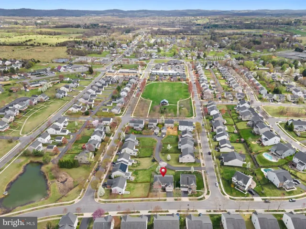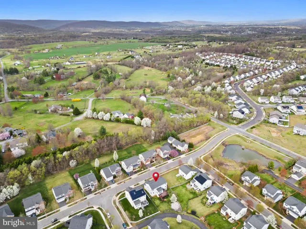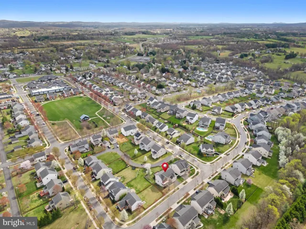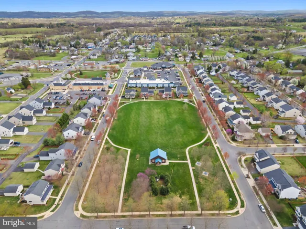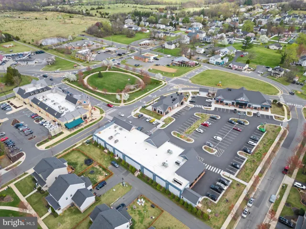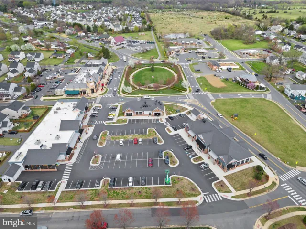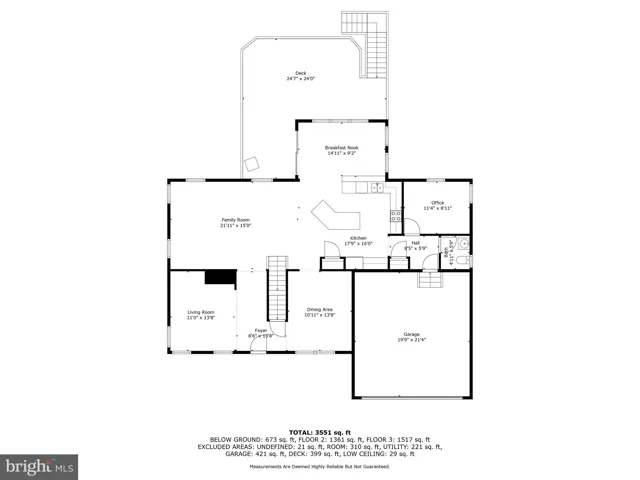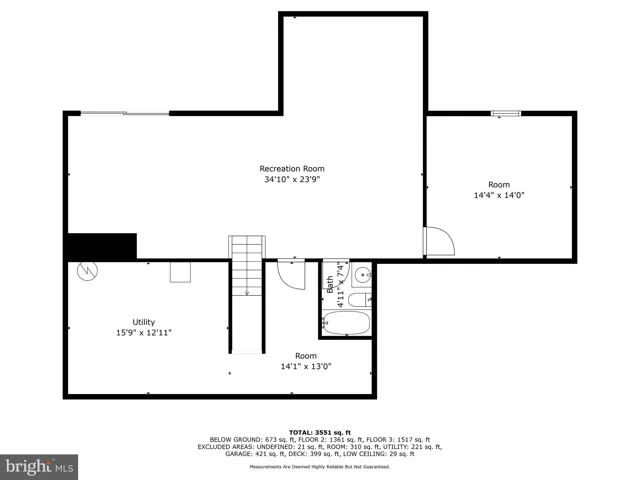Overview
- Residential
- 5
- 4
- 2.0
- 2011
- VALO2098350
Description
Welcome to 9 Eisentown Dr, a stunning 5-bedroom, 3.5-bath Colonial home in the heart of Lovettsville Town Center! Offering nearly 4,500 sq. ft. of luxurious living space, this move-in-ready home features a spacious and open floor plan, ideal for modern living. The gourmet kitchen boasts hardwood floors, ample cabinetry, modern appliances, and a sun-filled breakfast nook. The cozy family room is perfect for gatherings, while the formal living and dining rooms add a touch of elegance. Upstairs, the primary suite is a peaceful retreat with an en-suite bath, dual vanities, and a soaking tub. Four additional generously sized bedrooms provide flexibility for guests or home offices. The fully finished basement offers a large game room, full bath, and walkout access to the backyard. Enjoy the fully fenced backyard from your spacious deck, perfect for outdoor living and entertaining. With a two-car attached garage and ample parking, this home has it all. Located just steps from the new town center, you’ll enjoy easy access to shopping, dining, and community events like MayFest, Oktoberfest, summer concerts, and movie nights. Commuting is a breeze with quick access to Route 7, making trips to Northern Virginia and D.C. effortless. Don’t miss this opportunity to enjoy the perfect blend of small-town charm and modern convenience. Schedule your showing today!
Address
Open on Google Maps-
Address: 9 EISENTOWN DRIVE
-
City: Lovettsville
-
State: VA
-
Zip/Postal Code: 20180
-
Country: US
Details
Updated on June 23, 2025 at 6:02 pm-
Property ID VALO2098350
-
Price $800,000
-
Land Area 0.2 Acres
-
Bedrooms 5
-
Bathrooms 4
-
Garages 2.0
-
Garage Size x x
-
Year Built 2011
-
Property Type Residential
-
Property Status Active
-
MLS# VALO2098350
Additional details
-
Association Fee 63.0
-
Roof Tile
-
Sewer Public Sewer
-
Cooling Central A/C
-
Heating Forced Air
-
Flooring Carpet,Hardwood
-
County LOUDOUN-VA
-
Property Type Residential
-
Elementary School LOVETTSVILLE
-
Middle School HARMONY
-
High School WOODGROVE
-
Architectural Style Colonial
Mortgage Calculator
-
Down Payment
-
Loan Amount
-
Monthly Mortgage Payment
-
Property Tax
-
Home Insurance
-
PMI
-
Monthly HOA Fees
Schedule a Tour
Your information
Contact Information
View Listings- Tony Saa
- WEI58703-314-7742

