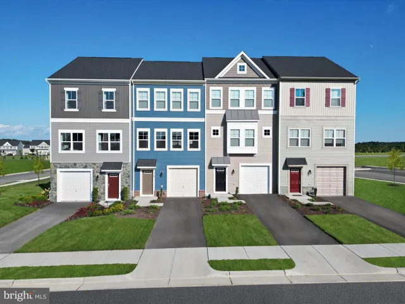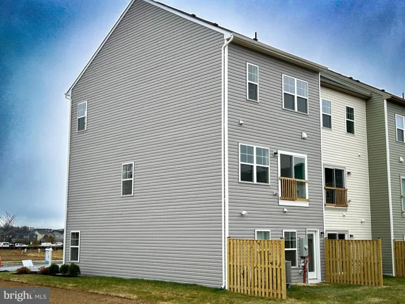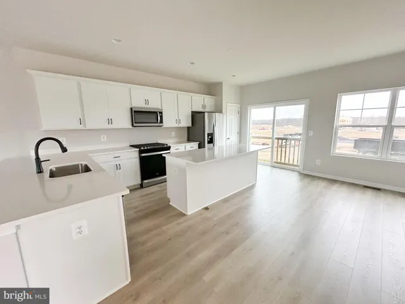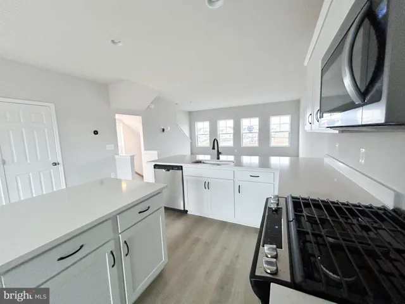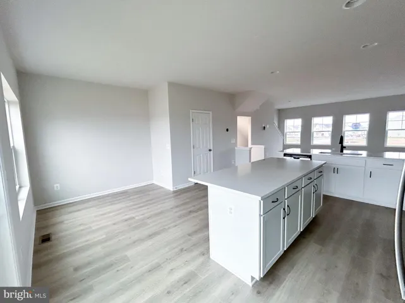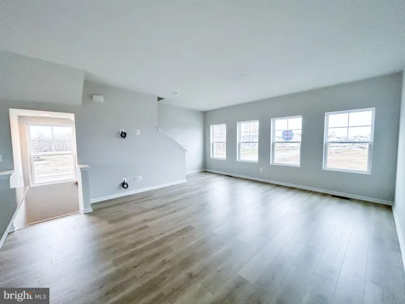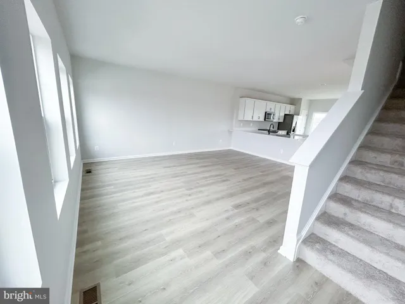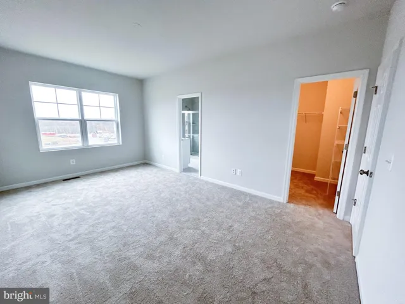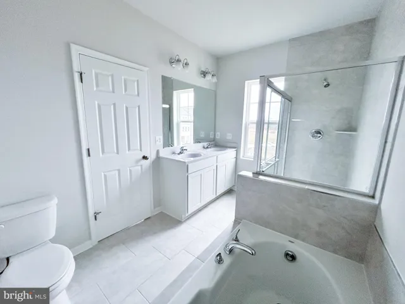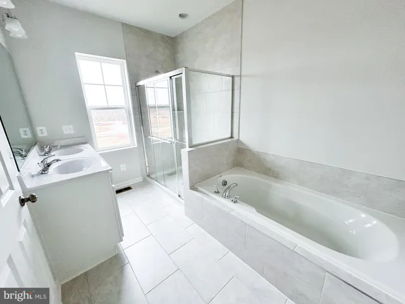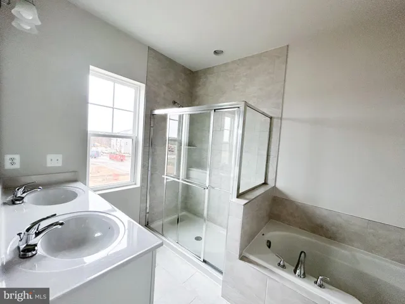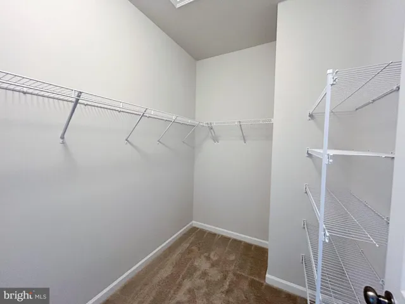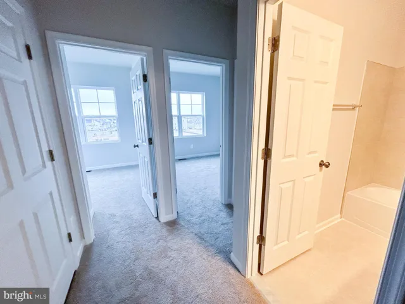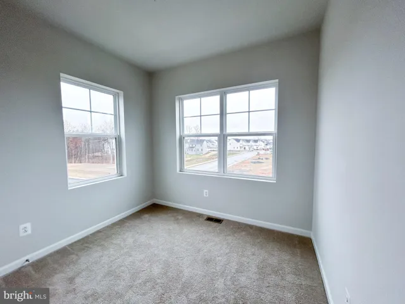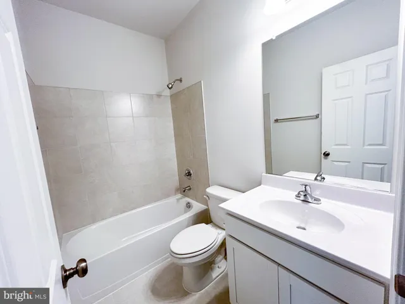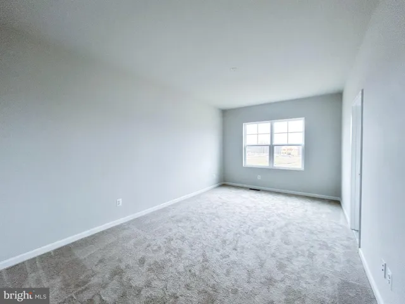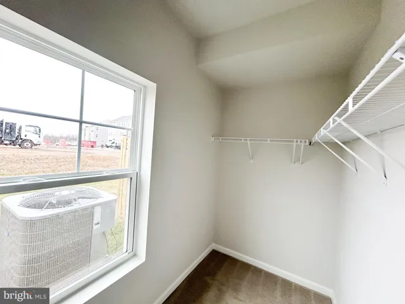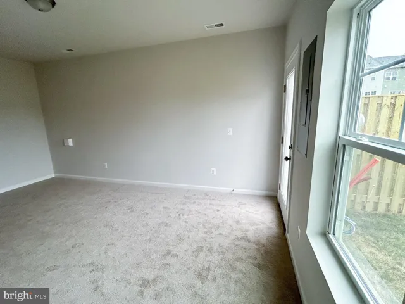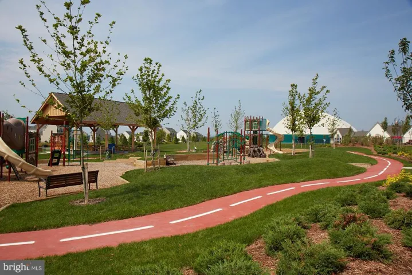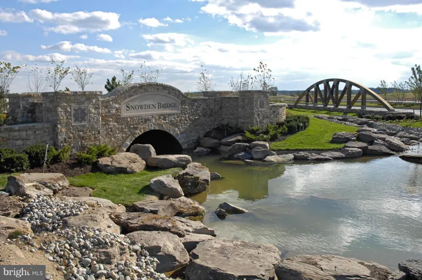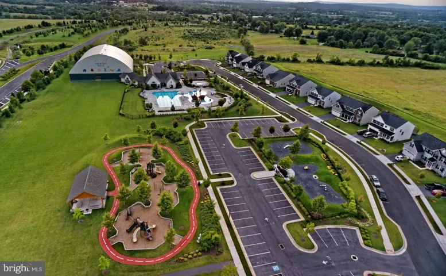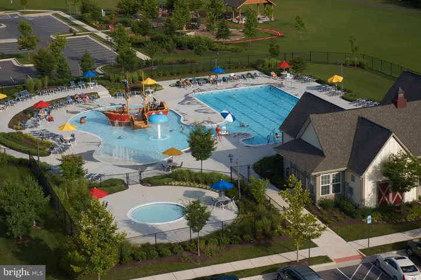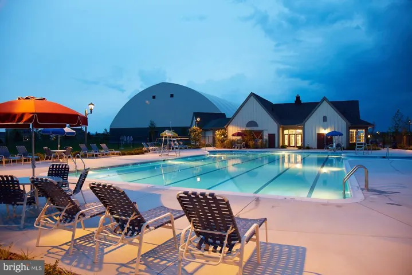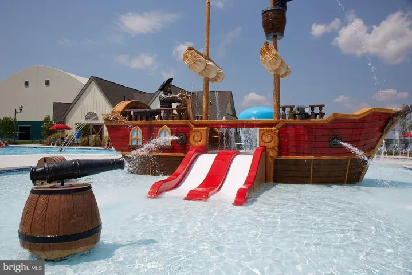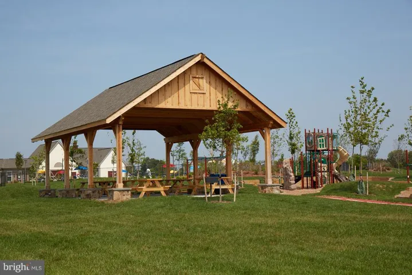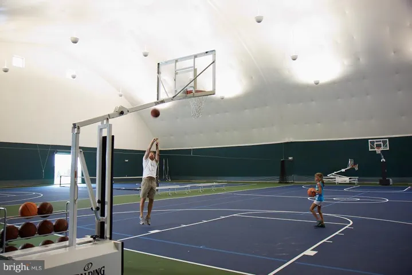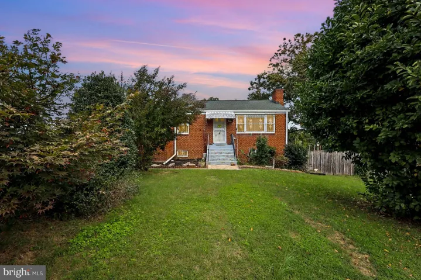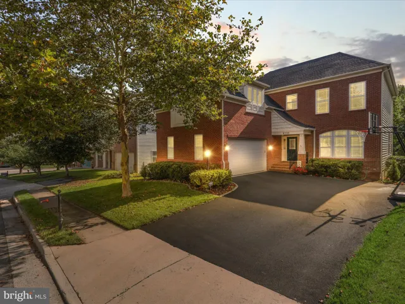2106 NORLAND KNOLL DRIVE, Stephenson, VA 22656
- $362,440
2106 NORLAND KNOLL DRIVE, Stephenson, VA 22656
- $362,440
Overview
- Residential
- 3
- 4
- 1.0
- 2025
- VAFV2034568
Description
This new townhome is now under construction for late summer/early fall move in! You can still personalize this home by selecting your favorite countertops, cabinetry, flooring, and fixtures!
The main level kitchen is open to the breakfast nook, dining room, and living room that is well lit with abundant natural light from the many windows.
Head up the staircase to the upper level to the primary suite with a large walk-in closet and ensuite. Additionally, there are two secondary bedrooms, a full bath, and a conveniently located laundry area. The finished lower level features a finished recreation room and a powder room, expanding your living space.
Located in Snowden Bridge, a premier master-planned community with exceptional amenities including a swimming pool, pirate water park, indoor sportsplex, community park, fenced in dog park, and playground. In addition, there is a bike track, walking trails, and a picnic pavilion. You won’t have to leave to have fun, but when you do, you’re just minutes from all the convenience and entertainment around Winchester.
Closing assistance available. Photos similar during construction
Address
Open on Google Maps-
Address: 2106 NORLAND KNOLL DRIVE
-
City: Stephenson
-
State: VA
-
Zip/Postal Code: 22656
-
Area: SNOWDEN BRIDGE
-
Country: US
Details
Updated on May 30, 2025 at 12:00 pm-
Property ID VAFV2034568
-
Price $362,440
-
Land Area 0.05 Acres
-
Bedrooms 3
-
Bathrooms 4
-
Garage 1.0
-
Garage Size x x
-
Year Built 2025
-
Property Type Residential
-
Property Status Active
-
MLS# VAFV2034568
Additional details
-
Association Fee 160.0
-
Roof Fiberglass
-
Sewer Public Sewer
-
Cooling Central A/C
-
Heating Forced Air
-
County FREDERICK-VA
-
Property Type Residential
-
Elementary School JORDAN SPRINGS
-
Middle School JAMES WOOD
-
High School JAMES WOOD
-
Architectural Style Craftsman
Mortgage Calculator
-
Down Payment
-
Loan Amount
-
Monthly Mortgage Payment
-
Property Tax
-
Home Insurance
-
PMI
-
Monthly HOA Fees
Schedule a Tour
Your information
Contact Information
View Listings- Tony Saa
- WEI58703-314-7742

